29 Pier Point Dr #40, Millville, DE 19967
Local realty services provided by:ERA OakCrest Realty, Inc.
29 Pier Point Dr #40,Millville, DE 19967
$430,000
- 4 Beds
- 4 Baths
- 2,394 sq. ft.
- Townhouse
- Active
Listed by: tammy dunn, andrew timmons
Office: keller williams realty
MLS#:DESU2101526
Source:BRIGHTMLS
Price summary
- Price:$430,000
- Price per sq. ft.:$179.62
About this home
Walk to grocery store, liquor store, restaurants, anything you need is just steps away! Nestled in the charming CREEKSIDE community, this delightful townhouse offers a perfect blend of comfort and convenience. Built in 2005, this traditional-style home features 4 spacious bedroom and 3.5 bathrooms, making it an ideal retreat for those seeking a functional living space. With 2,400 finished square feet, the layout is thoughtfully designed to maximize every inch, providing a warm and inviting atmosphere. This home has been redone, top to bottom. All new paint, appliances, LVP and carpet throughout. Step outside and discover the community's fantastic amenities, including a sparkling outdoor pool, a welcoming clubhouse, and a convenient boat ramp for water enthusiasts. Whether you're looking to relax by the pool on a sunny day or host gatherings with friends and neighbors, CREEKSIDE has it all. The property boasts an attached garage and a driveway that accommodates two additional vehicles, ensuring ample parking for you and your guests. Enjoy the ease of maintenance with the association fee covering common area upkeep, snow removal, and lawn maintenance, allowing you more time to enjoy the community's offerings. Located in a vibrant neighborhood, you'll find a variety of local shops, dining options, and recreational activities just a stone's throw away. Embrace the lifestyle you've always wanted in this inviting townhouse, where comfort meets community. Don't miss your chance to make this charming residence your own!
Contact an agent
Home facts
- Year built:2005
- Listing ID #:DESU2101526
- Added:171 day(s) ago
- Updated:January 05, 2026 at 02:39 PM
Rooms and interior
- Bedrooms:4
- Total bathrooms:4
- Full bathrooms:3
- Half bathrooms:1
- Living area:2,394 sq. ft.
Heating and cooling
- Cooling:Central A/C
- Heating:Electric, Heat Pump(s)
Structure and exterior
- Year built:2005
- Building area:2,394 sq. ft.
Schools
- High school:SUSSEX CENTRAL
- Elementary school:LORD BALTIMORE
Utilities
- Water:Public
- Sewer:Public Sewer
Finances and disclosures
- Price:$430,000
- Price per sq. ft.:$179.62
- Tax amount:$1,643 (2024)
New listings near 29 Pier Point Dr #40
- New
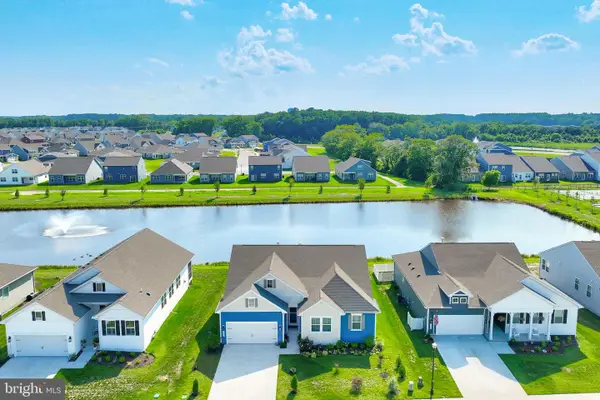 $615,000Active4 beds 2 baths2,334 sq. ft.
$615,000Active4 beds 2 baths2,334 sq. ft.23411 Buttonbush Way, MILLVILLE, DE 19967
MLS# DESU2102482Listed by: NORTHROP REALTY - New
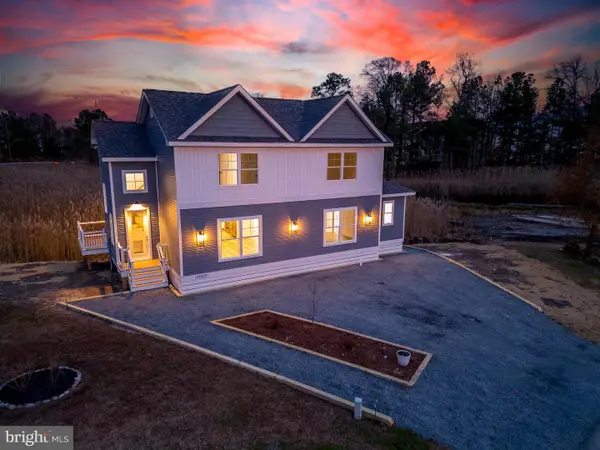 $599,500Active4 beds 3 baths2,100 sq. ft.
$599,500Active4 beds 3 baths2,100 sq. ft.31870 Mill Run Drive, OCEAN VIEW, DE 19970
MLS# DESU2101728Listed by: KELLER WILLIAMS REALTY 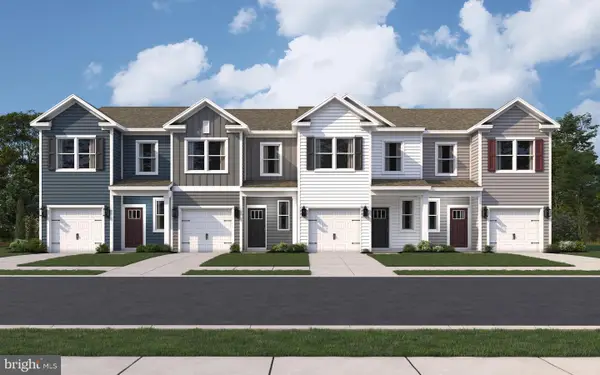 $351,990Active3 beds 3 baths1,500 sq. ft.
$351,990Active3 beds 3 baths1,500 sq. ft.21456 Farmington Rd, FRANKFORD, DE 19945
MLS# DESU2102186Listed by: D.R. HORTON REALTY OF DELAWARE, LLC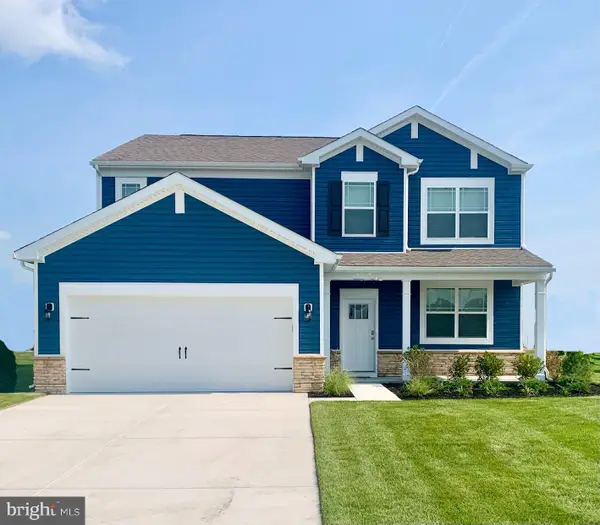 $556,990Active5 beds 4 baths2,814 sq. ft.
$556,990Active5 beds 4 baths2,814 sq. ft.15122 Willow Wood Ct, MILLVILLE, DE 19967
MLS# DESU2102182Listed by: D.R. HORTON REALTY OF DELAWARE, LLC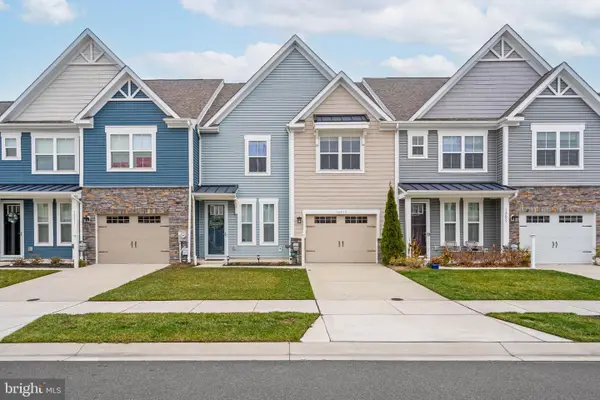 $499,000Active3 beds 3 baths2,300 sq. ft.
$499,000Active3 beds 3 baths2,300 sq. ft.38053 Cross Gate Rd, MILLVILLE, DE 19967
MLS# DESU2101676Listed by: COMPASS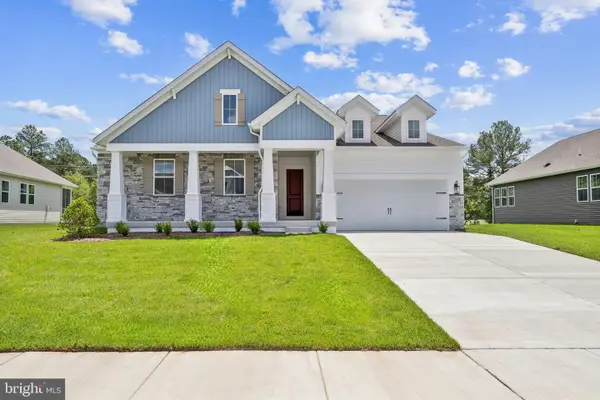 $534,990Active3 beds 2 baths1,976 sq. ft.
$534,990Active3 beds 2 baths1,976 sq. ft.24121 Breakwater Ln, MILLVILLE, DE 19967
MLS# DESU2101916Listed by: DELAWARE HOMES INC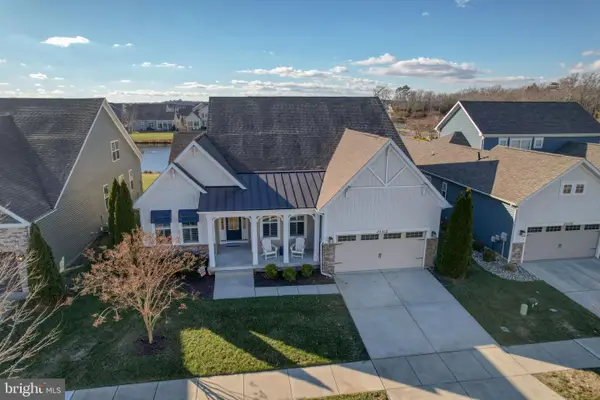 $689,000Pending4 beds 3 baths2,982 sq. ft.
$689,000Pending4 beds 3 baths2,982 sq. ft.25512 Fox Point Ln, MILLVILLE, DE 19967
MLS# DESU2101584Listed by: KELLER WILLIAMS REALTY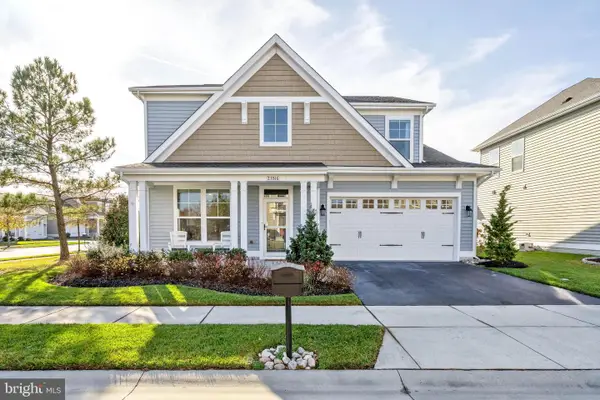 $674,900Active4 beds 4 baths2,525 sq. ft.
$674,900Active4 beds 4 baths2,525 sq. ft.23516 Stone Ln, MILLVILLE, DE 19967
MLS# DESU2100488Listed by: COLDWELL BANKER REALTY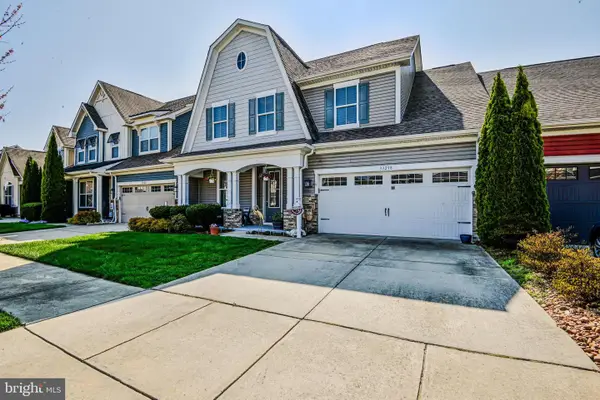 $588,900Active4 beds 3 baths2,600 sq. ft.
$588,900Active4 beds 3 baths2,600 sq. ft.33298 Lone Cedar Landing Lndg #5802, MILLVILLE, DE 19967
MLS# DESU2101010Listed by: EXP REALTY, LLC- Open Sat, 11am to 1pm
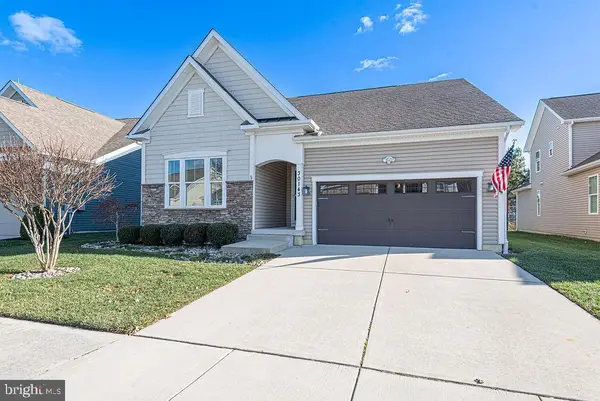 $539,000Active3 beds 2 baths1,700 sq. ft.
$539,000Active3 beds 2 baths1,700 sq. ft.30143 Seashore Park Dr, MILLVILLE, DE 19967
MLS# DESU2100796Listed by: LONG & FOSTER REAL ESTATE, INC.
