30195 Brandywine Dr, Millville, DE 19967
Local realty services provided by:ERA Reed Realty, Inc.
30195 Brandywine Dr,Millville, DE 19967
$665,000
- 4 Beds
- 4 Baths
- 3,152 sq. ft.
- Single family
- Pending
Listed by: christine tingle
Office: keller williams realty
MLS#:DESU2092980
Source:BRIGHTMLS
Price summary
- Price:$665,000
- Price per sq. ft.:$210.98
- Monthly HOA dues:$278.33
About this home
JUST REDUCED-Located in the sought-after community of Bishop’s Landing, this spacious Newport floor plan offers 3,152 square feet of coastal living just minutes from Bethany Beach. Enjoy access to three outdoor pools, two clubhouses, fitness centers, walking trails, dog parks, tennis and pickleball courts, social gathering areas, and a seasonal beach shuttle. Coastal dining, shopping, golf, and entertainment are only minutes away. Set on a premium lot once known as “Sample Row,” the property features extra yard space, a one-of-a-kind berm in the backyard, and direct water views of the large catch-and-release pond. The home is steps from the main pool, clubhouse, shuttle stop, dog park, and nature trails. The first floor offers a bright, open-concept layout with high ceilings, a great room, dining area, and kitchen, plus a primary suite with en-suite bath, a flex room currently used as an office, laundry, and a two-car garage. Outdoor living includes a covered front porch, an enclosed back porch with Easy-Breeze vinyl windows, and a paved patio overlooking the spacious yard. Upstairs, a large loft leads to a second primary suite with en-suite bath, two additional guest rooms, and a full hall bath. Recent updates include a new HVAC system (July 2025). Additional features include a paved patio, enclosed porch, and close proximity to community amenities. This home is being offered mostly furnished—see inclusions for details.
Contact an agent
Home facts
- Year built:2017
- Listing ID #:DESU2092980
- Added:138 day(s) ago
- Updated:January 01, 2026 at 08:58 AM
Rooms and interior
- Bedrooms:4
- Total bathrooms:4
- Full bathrooms:3
- Half bathrooms:1
- Living area:3,152 sq. ft.
Heating and cooling
- Cooling:Central A/C
- Heating:Forced Air, Propane - Metered
Structure and exterior
- Roof:Pitched, Shingle
- Year built:2017
- Building area:3,152 sq. ft.
- Lot area:0.14 Acres
Schools
- High school:SUSSEX CENTRAL
- Elementary school:LORD BALTIMORE
Utilities
- Water:Public
- Sewer:Public Sewer
Finances and disclosures
- Price:$665,000
- Price per sq. ft.:$210.98
- Tax amount:$1,468 (2024)
New listings near 30195 Brandywine Dr
- New
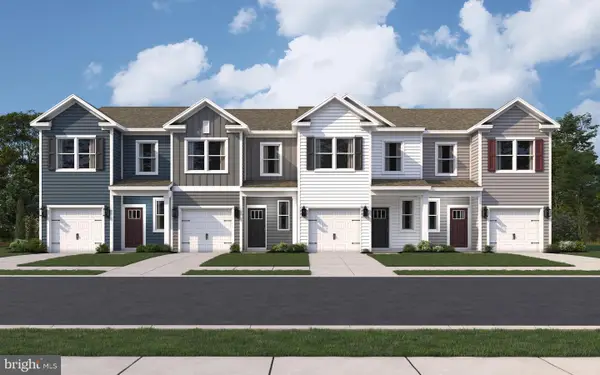 $351,990Active3 beds 3 baths1,500 sq. ft.
$351,990Active3 beds 3 baths1,500 sq. ft.21456 Farmington Rd, FRANKFORD, DE 19945
MLS# DESU2102186Listed by: D.R. HORTON REALTY OF DELAWARE, LLC - New
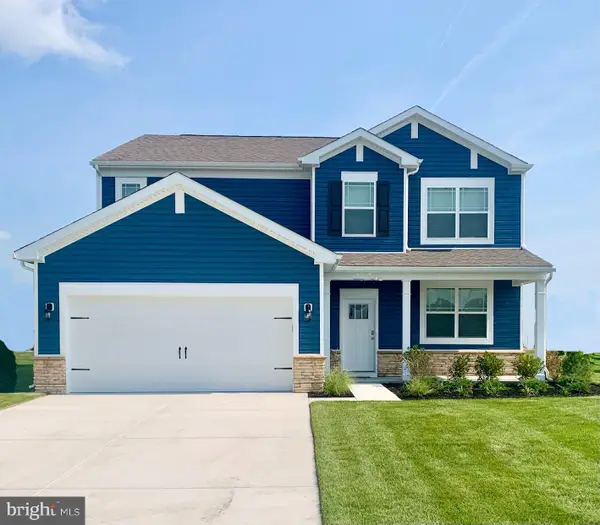 $556,990Active5 beds 4 baths2,814 sq. ft.
$556,990Active5 beds 4 baths2,814 sq. ft.15122 Willow Wood Ct, MILLVILLE, DE 19967
MLS# DESU2102182Listed by: D.R. HORTON REALTY OF DELAWARE, LLC - New
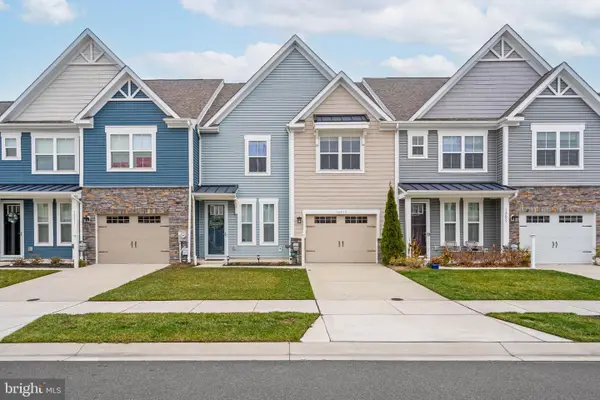 $499,000Active3 beds 3 baths2,300 sq. ft.
$499,000Active3 beds 3 baths2,300 sq. ft.38053 Cross Gate Rd, MILLVILLE, DE 19967
MLS# DESU2101676Listed by: COMPASS 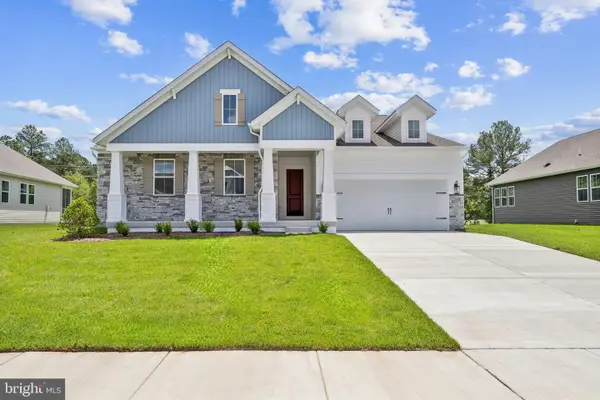 $534,990Active3 beds 2 baths1,976 sq. ft.
$534,990Active3 beds 2 baths1,976 sq. ft.24121 Breakwater Ln, MILLVILLE, DE 19967
MLS# DESU2101916Listed by: DELAWARE HOMES INC- Open Sat, 11am to 1pm
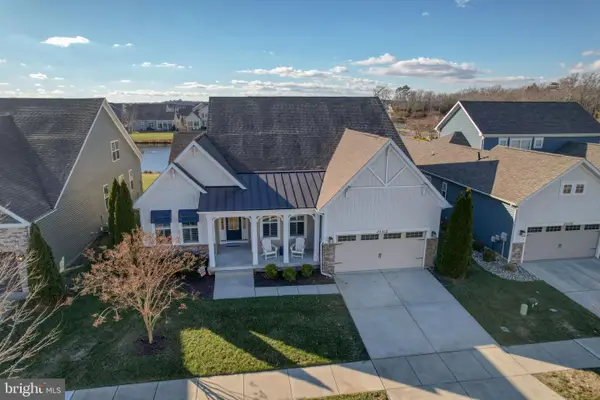 $689,000Active4 beds 3 baths2,982 sq. ft.
$689,000Active4 beds 3 baths2,982 sq. ft.25512 Fox Point Ln, MILLVILLE, DE 19967
MLS# DESU2101584Listed by: KELLER WILLIAMS REALTY - Open Fri, 12 to 2pm
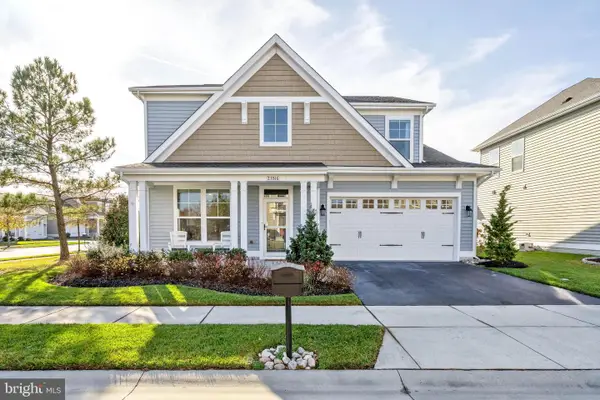 $674,900Active4 beds 4 baths2,525 sq. ft.
$674,900Active4 beds 4 baths2,525 sq. ft.23516 Stone Ln, MILLVILLE, DE 19967
MLS# DESU2100488Listed by: COLDWELL BANKER REALTY 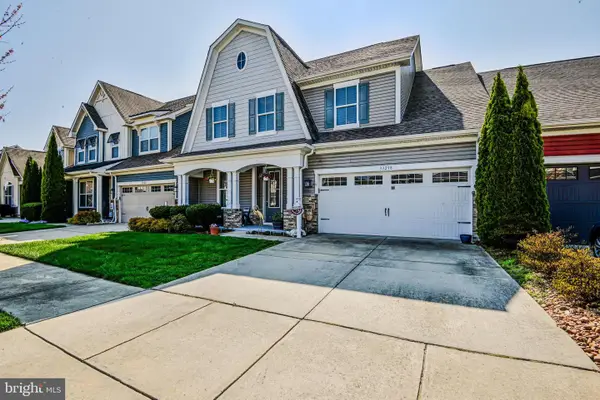 $588,900Active4 beds 3 baths2,600 sq. ft.
$588,900Active4 beds 3 baths2,600 sq. ft.33298 Lone Cedar Landing Lndg #5802, MILLVILLE, DE 19967
MLS# DESU2101010Listed by: EXP REALTY, LLC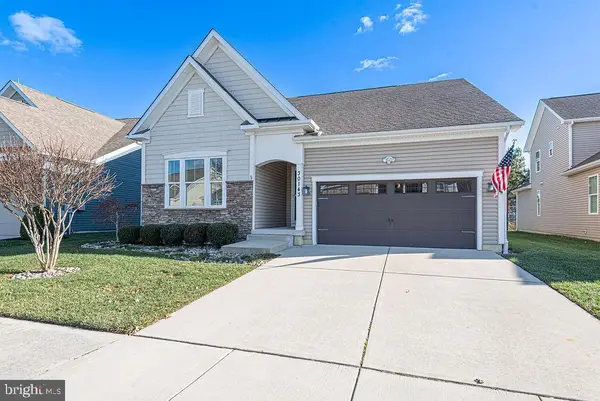 $539,000Active3 beds 2 baths1,700 sq. ft.
$539,000Active3 beds 2 baths1,700 sq. ft.30143 Seashore Park Dr, MILLVILLE, DE 19967
MLS# DESU2100796Listed by: LONG & FOSTER REAL ESTATE, INC.- New
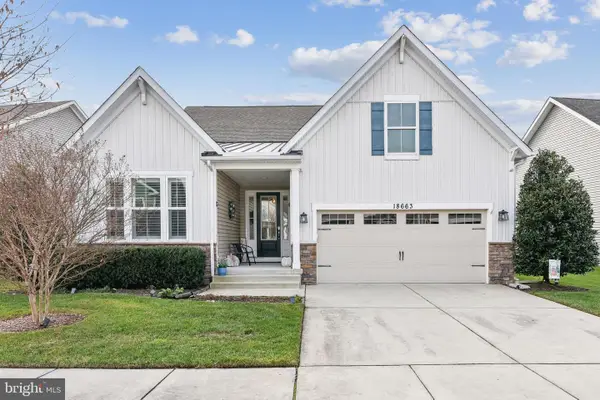 $565,000Active3 beds 2 baths1,953 sq. ft.
$565,000Active3 beds 2 baths1,953 sq. ft.18663 Old Canal Ln, MILLVILLE, DE 19967
MLS# DESU2102304Listed by: COLDWELL BANKER REALTY  $405,990Active4 beds 3 baths1,953 sq. ft.
$405,990Active4 beds 3 baths1,953 sq. ft.21395 Cottage Ct, FRANKFORD, DE 19945
MLS# DESU2101092Listed by: D.R. HORTON REALTY OF DELAWARE, LLC
