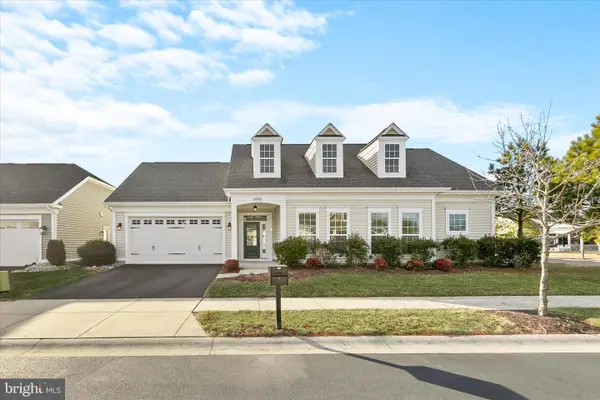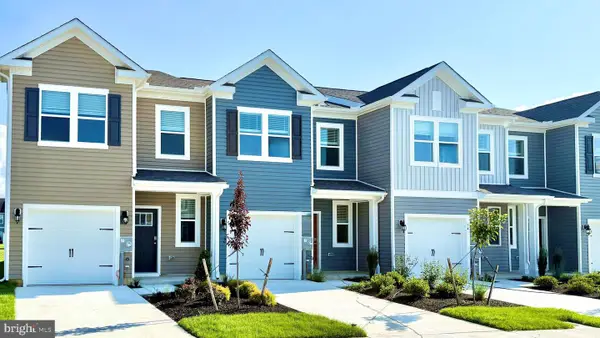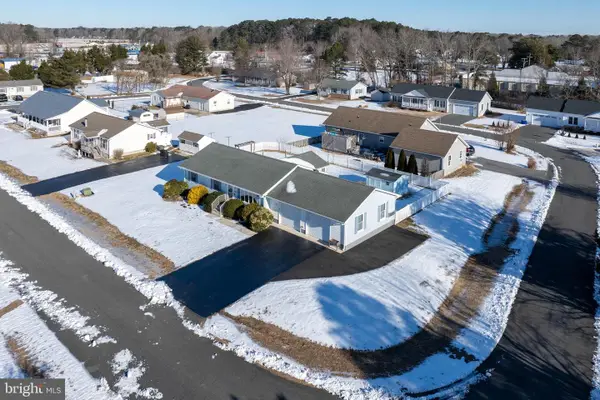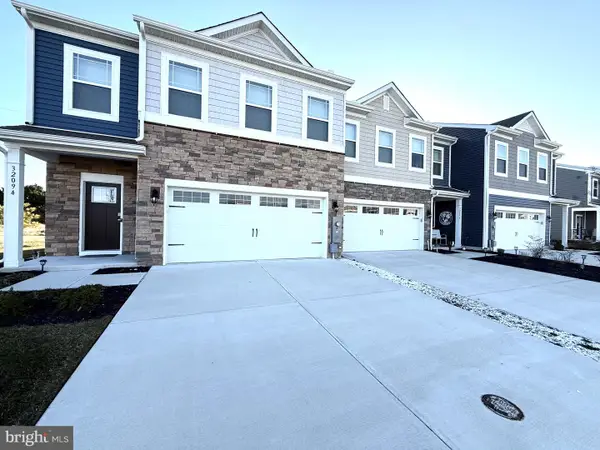35027 Tybee St, Millville, DE 19967
Local realty services provided by:ERA Martin Associates
35027 Tybee St,Millville, DE 19967
$460,000
- 2 Beds
- 3 Baths
- 1,610 sq. ft.
- Single family
- Pending
Listed by: teresa marsula, roy l davis
Office: long & foster real estate, inc.
MLS#:DESU2098254
Source:BRIGHTMLS
Price summary
- Price:$460,000
- Price per sq. ft.:$285.71
- Monthly HOA dues:$259
About this home
Recently Remodeled Coastal Retreat!
Step inside this stunning home with 2 en suite -bedrooms with private bathrooms, and a powder room. This home boasting over 1,600 sq. ft. of completely redesigned living space. A spacious 16' x 17' addition (completed in 2020) sparked a full-scale transformation, blending coastal charm with modern style.
Every window is adorned with plantation shutters, adding timeless elegance to the bright, open-concept floor plan—perfect for entertaining both indoors and out. The living room features cathedral ceilings and a cozy gas fireplace, creating a warm, inviting centerpiece for gatherings.
The chef’s kitchen shines with new cabinetry, porcelain farm sink with black faucet, glass mosaic back splash, new flooring, stone countertops, stainless steel appliances, and a breakfast bar wrapped in classic wainscoting. A large guest suite offers ample closet space and a private full bath, while the expanded owner’s suite has catheral ceiling, includes walk-in closets and a luxurious spa-style bathroom fit for royalty.
Step outside to a huge screened-in porch, ideal for relaxing or dining al fresco. The spacious, irregular lot backs to peaceful woods and features a firepit area and storage shed, making it a perfect blend of comfort, function, and outdoor fun. Outside shower after enjoying a day at the beach.
Enjoy the amenities, including 3 swimming pools, a clubhouse, fitness center, pickleball, walking trails and if you want to enjoy a day at the beach no need to drive you can take a bus shuttle. This property is located short drive to many of our wonderful Restaurants, shopping, grocery stores and mini golf for the kids.
Note: This lot backs to Millville by the Sea Community Common area.
Discover the perfect mix of style, space, and serenity in this beautifully renovated coastal getaway!
With approval possible garage could be built in back of the home.
Contact an agent
Home facts
- Year built:2009
- Listing ID #:DESU2098254
- Added:128 day(s) ago
- Updated:February 11, 2026 at 08:32 AM
Rooms and interior
- Bedrooms:2
- Total bathrooms:3
- Full bathrooms:2
- Half bathrooms:1
- Living area:1,610 sq. ft.
Heating and cooling
- Cooling:Central A/C
- Heating:Electric, Heat Pump(s)
Structure and exterior
- Roof:Architectural Shingle
- Year built:2009
- Building area:1,610 sq. ft.
- Lot area:0.2 Acres
Utilities
- Water:Public
- Sewer:Public Sewer
Finances and disclosures
- Price:$460,000
- Price per sq. ft.:$285.71
- Tax amount:$1,510 (2025)
New listings near 35027 Tybee St
- Coming Soon
 $510,000Coming Soon3 beds 2 baths
$510,000Coming Soon3 beds 2 baths34896 Surfsong Lndg, MILLVILLE, DE 19967
MLS# DESU2104740Listed by: NORTHROP REALTY - New
 $399,990Active3 beds 3 baths1,676 sq. ft.
$399,990Active3 beds 3 baths1,676 sq. ft.14415 Red Oak Ct, MILLVILLE, DE 19967
MLS# DESU2104682Listed by: D.R. HORTON REALTY OF DELAWARE, LLC - New
 $427,990Active4 beds 3 baths2,313 sq. ft.
$427,990Active4 beds 3 baths2,313 sq. ft.34506 East Bend St, MILLVILLE, DE 19967
MLS# DESU2104688Listed by: D.R. HORTON REALTY OF DELAWARE, LLC - New
 $324,490Active3 beds 3 baths1,500 sq. ft.
$324,490Active3 beds 3 baths1,500 sq. ft.21478 Farmington Rd, FRANKFORD, DE 19945
MLS# DESU2104602Listed by: D.R. HORTON REALTY OF DELAWARE, LLC - New
 $450,000Active3 beds 3 baths2,000 sq. ft.
$450,000Active3 beds 3 baths2,000 sq. ft.16890 Bellevue Ct, MILLVILLE, DE 19967
MLS# DESU2104554Listed by: WILGUS ASSOCIATES B - New
 $455,000Active4 beds 4 baths2,017 sq. ft.
$455,000Active4 beds 4 baths2,017 sq. ft.38 Tributary Ln, MILLVILLE, DE 19967
MLS# DESU2104494Listed by: IRON VALLEY REAL ESTATE AT THE BEACH - New
 $385,000Active3 beds 3 baths1,260 sq. ft.
$385,000Active3 beds 3 baths1,260 sq. ft.31721 Cypress Rd, MILLVILLE, DE 19967
MLS# DESU2104274Listed by: BERKSHIRE HATHAWAY HOMESERVICES PENFED REALTY - New
 $400,000Active3 beds 3 baths1,676 sq. ft.
$400,000Active3 beds 3 baths1,676 sq. ft.35026 Sunfish Ln, MILLVILLE, DE 19967
MLS# DESU2104130Listed by: KELLER WILLIAMS REALTY  $479,000Active3 beds 3 baths2,054 sq. ft.
$479,000Active3 beds 3 baths2,054 sq. ft.39334 Owls Nest Ln, MILLVILLE, DE 19967
MLS# DESU2103454Listed by: BRYAN REALTY GROUP $399,900Active3 beds 3 baths1,676 sq. ft.
$399,900Active3 beds 3 baths1,676 sq. ft.32094 Sand Bank Ln, MILLVILLE, DE 19967
MLS# DESU2103740Listed by: PATTERSON-SCHWARTZ - GREENVILLE

