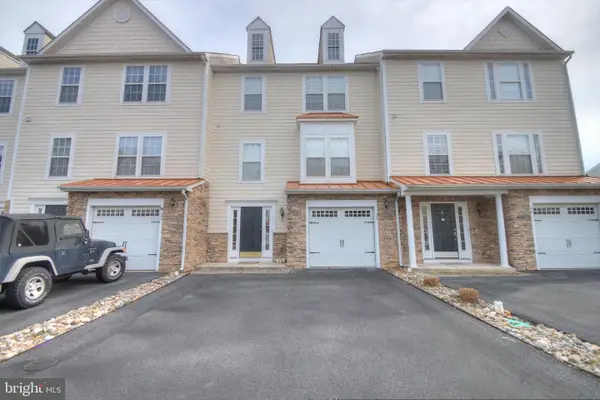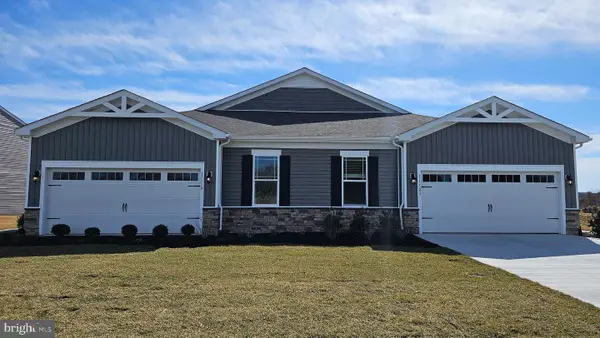39193 Surfbird Dr, Millville, DE 19967
Local realty services provided by:ERA Liberty Realty
39193 Surfbird Dr,Millville, DE 19967
$529,900
- 3 Beds
- 2 Baths
- 1,976 sq. ft.
- Single family
- Pending
Listed by:barbara k heilman
Office:delaware homes inc
MLS#:DESU2088372
Source:BRIGHTMLS
Price summary
- Price:$529,900
- Price per sq. ft.:$268.17
- Monthly HOA dues:$230
About this home
Aberdeen | Refined Farmhouse Style with Modern Comfort | Available October 2025
Discover the charm of the Aberdeen, a well-appointed 3-bedroom, 2-bath home that blends an open floorplan with warm Farmhouse-inspired design details. With a 2-car garage, elegant finishes, and thoughtfully designed spaces, this home is built for both comfort and style.
Design features include a striking feature wall, a cozy fireplace, and a sliding barn door that adds character to the layout. The gourmet kitchen shines with premium appliances and stunning Soapstone Quartz countertops, offering both beauty and function.
Enjoy Luxury Vinyl Plank flooring in the foyer, hallways, kitchen, dining, and living areas, with carpeted bedrooms for added comfort. Tile flooring is included in the bathrooms and laundry room, combining style and durability. The primary suite features a Plus shower, creating a spa-like retreat at home.
📞 For a full list of features for this home, please contact our sales representatives.
Photos are for display purposes only and may not reflect actual finishes or selections.
Contact an agent
Home facts
- Year built:2025
- Listing ID #:DESU2088372
- Added:114 day(s) ago
- Updated:October 03, 2025 at 07:44 AM
Rooms and interior
- Bedrooms:3
- Total bathrooms:2
- Full bathrooms:2
- Living area:1,976 sq. ft.
Heating and cooling
- Cooling:Central A/C
- Heating:90% Forced Air, Natural Gas
Structure and exterior
- Roof:Architectural Shingle
- Year built:2025
- Building area:1,976 sq. ft.
- Lot area:0.16 Acres
Utilities
- Water:Public
- Sewer:Public Sewer
Finances and disclosures
- Price:$529,900
- Price per sq. ft.:$268.17
New listings near 39193 Surfbird Dr
- New
 $549,900Active4 beds 3 baths2,430 sq. ft.
$549,900Active4 beds 3 baths2,430 sq. ft.39060 Surfbird Dr, MILLVILLE, DE 19967
MLS# DESU2097828Listed by: DELAWARE HOMES INC - New
 $519,900Active3 beds 2 baths1,781 sq. ft.
$519,900Active3 beds 2 baths1,781 sq. ft.39197 Surfbird Dr, MILLVILLE, DE 19967
MLS# DESU2097830Listed by: DELAWARE HOMES INC - New
 $575,000Active4 beds 3 baths2,800 sq. ft.
$575,000Active4 beds 3 baths2,800 sq. ft.33285 Lone Cedar Lndg, MILLVILLE, DE 19967
MLS# DESU2096552Listed by: COMPASS - Open Sat, 11am to 1pmNew
 $699,000Active4 beds 5 baths3,102 sq. ft.
$699,000Active4 beds 5 baths3,102 sq. ft.32107 Fort Dupont Dr, MILLVILLE, DE 19967
MLS# DESU2097418Listed by: LONG & FOSTER REAL ESTATE, INC. - New
 $519,000Active3 beds 3 baths1,700 sq. ft.
$519,000Active3 beds 3 baths1,700 sq. ft.35518 Atlantic Ave, MILLVILLE, DE 19967
MLS# DESU2097554Listed by: COMPASS PENNSYLVANIA, LLC  $331,705Active3 beds 3 baths1,962 sq. ft.
$331,705Active3 beds 3 baths1,962 sq. ft.21470 Farmington Rd, FRANKFORD, DE 19945
MLS# DESU2097076Listed by: D.R. HORTON REALTY OF DELAWARE, LLC- Open Sat, 12 to 2pm
 $575,000Active4 beds 3 baths2,840 sq. ft.
$575,000Active4 beds 3 baths2,840 sq. ft.36520 Calm Water Dr, MILLVILLE, DE 19967
MLS# DESU2096794Listed by: MONUMENT SOTHEBY'S INTERNATIONAL REALTY  $622,000Active5 beds 4 baths3,010 sq. ft.
$622,000Active5 beds 4 baths3,010 sq. ft.19127 Greys Neck Ct, MILLVILLE, DE 19967
MLS# DESU2096664Listed by: LONG & FOSTER REAL ESTATE, INC. $459,900Active4 beds 4 baths2,390 sq. ft.
$459,900Active4 beds 4 baths2,390 sq. ft.30 Pier Point Dr #51, MILLVILLE, DE 19967
MLS# DESU2095288Listed by: DELAWARE VACATION PROPERTY MGMT. $394,990Active3 beds 2 baths1,500 sq. ft.
$394,990Active3 beds 2 baths1,500 sq. ft.34214 Forest Acres Dr, MILLVILLE, DE 19967
MLS# DESU2096816Listed by: D.R. HORTON REALTY OF DELAWARE, LLC
