105 Tbb Mississippi Ave, Milton, DE 19968
Local realty services provided by:ERA Martin Associates
105 Tbb Mississippi Ave,Milton, DE 19968
$929,000
- 3 Beds
- 5 Baths
- 2,072 sq. ft.
- Single family
- Active
Listed by: julie gritton
Office: coldwell banker premier - lewes
MLS#:DESU2054248
Source:BRIGHTMLS
Price summary
- Price:$929,000
- Price per sq. ft.:$448.36
About this home
Discover the epitome of coastal elegance with our proposed to-be-built beach home on a double lot in the sought-after Community of Broadkill Beach. Envisioned as a sanctuary by the sea, this residence promises a lifestyle where every day feels like a vacation. Designed to harmonize with its coastal surroundings, this home blends modern sophistication with beachside charm. The architecture seamlessly integrates indoor and outdoor living, offering sunset views. The interiors are thoughtfully designed for comfort and style. An open floor plan creates a sense of spaciousness, while large windows flood the living spaces with natural light, creating a warm and inviting atmosphere. Culinary enthusiasts will delight in the kitchen equipped with stainless steel appliances, custom cabinetry, and pantry. It's the perfect space to create delicious meals while enjoying the company of family and friends. Exterior includes sunroom, screened porch, and covered front porch.
Unwind in luxurious bedrooms designed as private retreats. Wake up and walk to the end of the street beach crossing and enjoy sunrise, long walks, beach & swimming fun, or evening relaxation watching the stars.
Situated in the heart of Broadkill Beach, residents will have direct access to the pristine sandy shores and a sense of community that defines coastal living. Explore the natural beauty of the area and savor the charm of this seaside community.
While the setting is secluded, convenient access to local amenities, dining, and entertainment is just a short drive away. It's the perfect balance of tranquility and accessibility.
As the home is to be built, there's an exciting opportunity for customization. Tailor the finishes and details to suit your taste, creating a residence that truly reflects your vision of paradise. Contact us today to discuss your next beach home design.
Contact an agent
Home facts
- Year built:2024
- Listing ID #:DESU2054248
- Added:724 day(s) ago
- Updated:January 11, 2026 at 02:42 PM
Rooms and interior
- Bedrooms:3
- Total bathrooms:5
- Full bathrooms:3
- Half bathrooms:2
- Living area:2,072 sq. ft.
Heating and cooling
- Cooling:Central A/C
- Heating:Electric, Heat Pump(s)
Structure and exterior
- Roof:Architectural Shingle
- Year built:2024
- Building area:2,072 sq. ft.
- Lot area:0.22 Acres
Schools
- High school:CAPE HENLOPEN
Utilities
- Water:Public Hook-up Available
- Sewer:Septic Exists
Finances and disclosures
- Price:$929,000
- Price per sq. ft.:$448.36
- Tax amount:$98 (2023)
New listings near 105 Tbb Mississippi Ave
- New
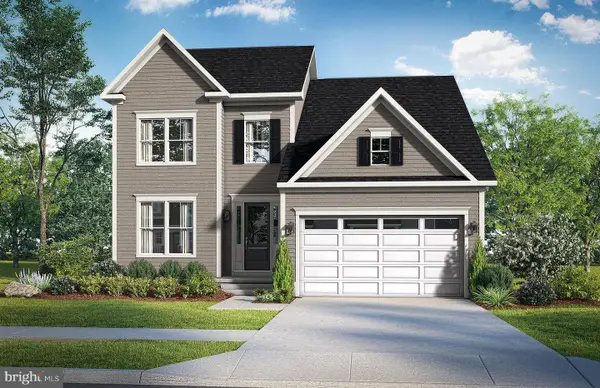 $499,990Active3 beds 3 baths2,287 sq. ft.
$499,990Active3 beds 3 baths2,287 sq. ft.Tbb Sunbeam Way #dune, MILTON, DE 19968
MLS# DESU2102828Listed by: DRB GROUP REALTY, LLC - New
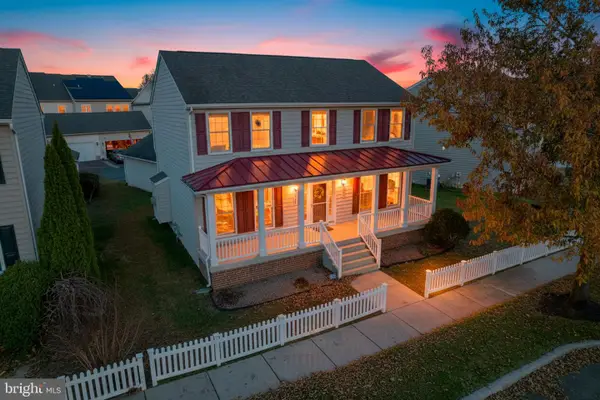 $470,000Active3 beds 3 baths1,986 sq. ft.
$470,000Active3 beds 3 baths1,986 sq. ft.207 Summer Walk Blvd, MILTON, DE 19968
MLS# DESU2102622Listed by: LONG & FOSTER REAL ESTATE, INC. - New
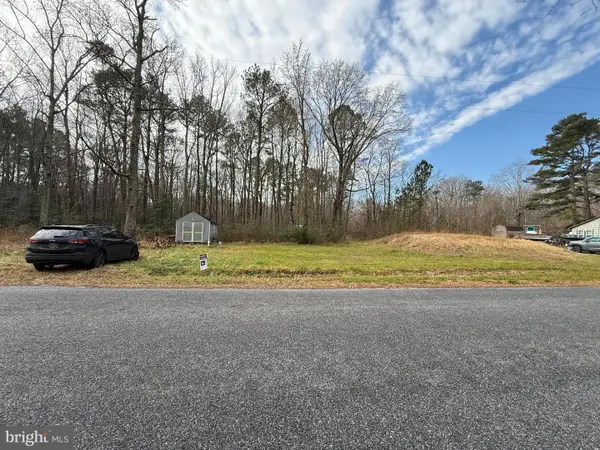 $275,000Active0.77 Acres
$275,000Active0.77 Acres16372 Sam Lucas Rd, MILTON, DE 19968
MLS# DESU2102722Listed by: KW EMPOWER - New
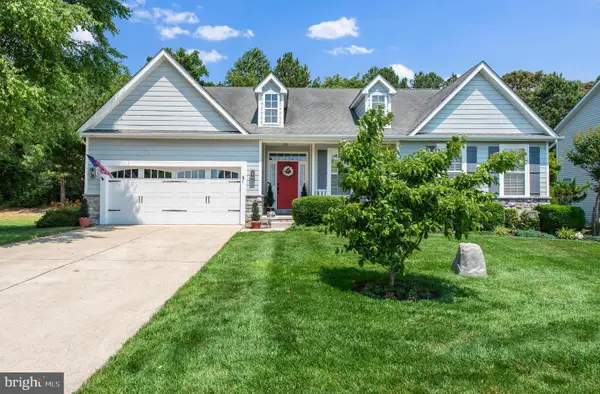 $515,000Active3 beds 2 baths2,079 sq. ft.
$515,000Active3 beds 2 baths2,079 sq. ft.113 Oysterman Dr, MILTON, DE 19968
MLS# DESU2102648Listed by: NORTHROP REALTY - New
 $559,990Active3 beds 3 baths2,032 sq. ft.
$559,990Active3 beds 3 baths2,032 sq. ft.28583 Blossom Ln, MILTON, DE 19968
MLS# DESU2102714Listed by: DELAWARE HOMES INC 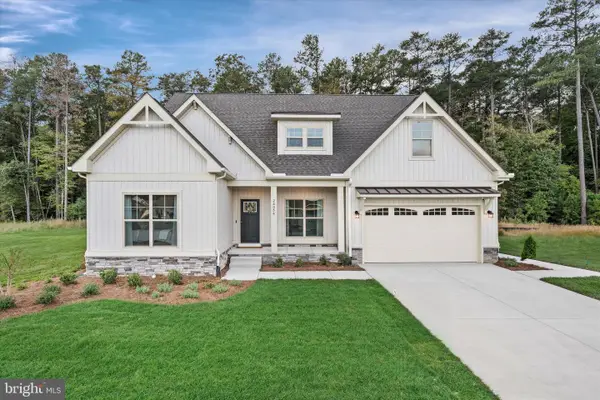 $724,990Active3 beds 3 baths2,246 sq. ft.
$724,990Active3 beds 3 baths2,246 sq. ft.24054 Harvest Circle - Model Home, MILTON, DE 19968
MLS# DESU2098716Listed by: CAPE REALTY- New
 $155,000Active2 beds 2 baths1,300 sq. ft.
$155,000Active2 beds 2 baths1,300 sq. ft.25487 Smith Way, MILTON, DE 19968
MLS# DESU2102208Listed by: VYBE REALTY - New
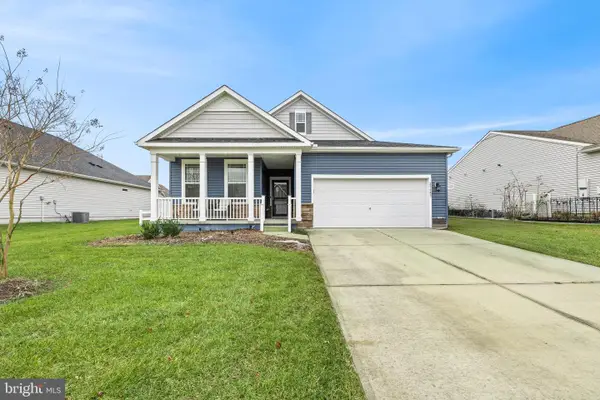 $475,000Active3 beds 2 baths1,730 sq. ft.
$475,000Active3 beds 2 baths1,730 sq. ft.29645 Riverstone Dr, MILTON, DE 19968
MLS# DESU2102572Listed by: NORTHROP REALTY - New
 $799,000Active3 beds 3 baths1,600 sq. ft.
$799,000Active3 beds 3 baths1,600 sq. ft.10 Florida Ave, MILTON, DE 19968
MLS# DESU2102560Listed by: BERKSHIRE HATHAWAY HOMESERVICES PENFED REALTY - New
 $624,990Active4 beds 2 baths2,366 sq. ft.
$624,990Active4 beds 2 baths2,366 sq. ft.28572 Blossom Ln, MILTON, DE 19968
MLS# DESU2102406Listed by: DELAWARE HOMES INC
