15256 Robinson Dr, Milton, DE 19968
Local realty services provided by:ERA OakCrest Realty, Inc.
Listed by: ramona zoccola, april irelan
Office: jack lingo - lewes
MLS#:DESU2092270
Source:BRIGHTMLS
Price summary
- Price:$715,000
- Price per sq. ft.:$200.84
- Monthly HOA dues:$33.33
About this home
Your dream home awaits! Exquisite coastal contemporary residence in beautiful Covington Chase, offers everything for a luxurious lifestyle on over a half acre combining charm, modern design and comfort. Built in 2005, this 4 bedroom, 4 bath home with 3-Car side entrance garage, boasts an inviting open floor plan. Step inside and discover the gleaming hardwood floors seamlessly connecting the office that shows off double glass doors, and a formal dining room providing an elegant setting for gatherings, while the great room invites relaxation, complete with a cozy gas fireplace. Your gourmet kitchen awaits you, beautifully laid out for entertaining, with under cabinet lighting, upgraded granite countertops, black stainless appliances, smart touch activated faucet and ample cabinet space. Continue into the kitchen’s dining space with large windows overlooking the lovingly cared for flowerbeds and trees. This room exits into a spacious 3-season room where you will enjoy your morning coffee, an interesting book or a cocktail at the end of the day. The room leads to your oversized TREX deck providing more space perfect for al fresco dining, relaxation, entertaining, making memories with family and friends. Your spacious primary suite is your retreat into luxury with a stunning large 2-sink vanity, jetted tub, private lavatory, stand-alone shower and large walk-in closet. From the bedroom, go through double doors directly onto your deck overlooking the beauty of your expansive back yard. The two generous additional bedrooms on the main floor are thoughtfully designed to ensure privacy and comfort for all. The ample sized laundry room also resides on the main level for convenience. Upstairs is an expansive bonus room and another bedroom with a full bath. Full basement with walk out stairs also has a finished flex room with full bathroom. Additional features include whole house generator, central vacuum system, and lawn irrigation system. The exterior of the property is equally impressive featuring beautiful landscaped grounds and meticulously maintained yard ,enhancing the curb appeal in front and creating a peaceful oasis in back. Life is short! Don’t miss this exceptional home. Call today for your private tour!
Contact an agent
Home facts
- Year built:2005
- Listing ID #:DESU2092270
- Added:96 day(s) ago
- Updated:November 16, 2025 at 08:28 AM
Rooms and interior
- Bedrooms:4
- Total bathrooms:5
- Full bathrooms:4
- Half bathrooms:1
- Living area:3,560 sq. ft.
Heating and cooling
- Cooling:Central A/C, Heat Pump(s)
- Heating:Electric, Heat Pump(s)
Structure and exterior
- Roof:Architectural Shingle
- Year built:2005
- Building area:3,560 sq. ft.
- Lot area:0.64 Acres
Utilities
- Water:Private
- Sewer:Gravity Sept Fld
Finances and disclosures
- Price:$715,000
- Price per sq. ft.:$200.84
New listings near 15256 Robinson Dr
- New
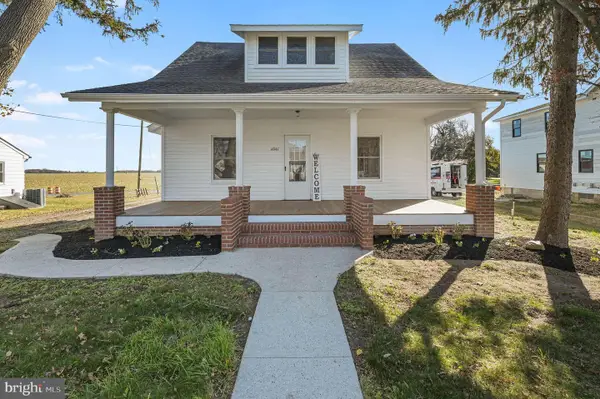 $425,000Active4 beds 3 baths1,792 sq. ft.
$425,000Active4 beds 3 baths1,792 sq. ft.14141 Union Street Ext, MILTON, DE 19968
MLS# DESU2100076Listed by: KELLER WILLIAMS REALTY CENTRAL-DELAWARE - New
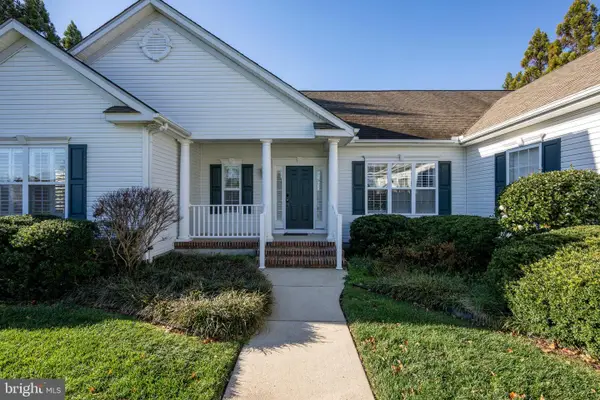 $549,000Active3 beds 3 baths2,594 sq. ft.
$549,000Active3 beds 3 baths2,594 sq. ft.29041 Winding River Ct, MILTON, DE 19968
MLS# DESU2100310Listed by: BERKSHIRE HATHAWAY HOMESERVICES PENFED REALTY - Coming Soon
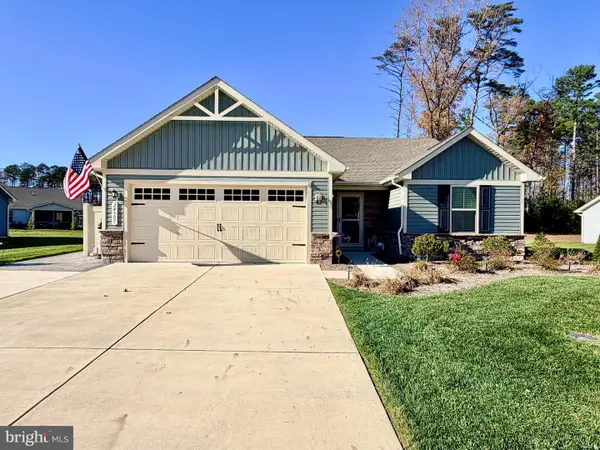 $425,000Coming Soon3 beds 2 baths
$425,000Coming Soon3 beds 2 baths24307 Harvest Cir, MILTON, DE 19968
MLS# DESU2100446Listed by: COLDWELL BANKER REALTY - Open Sun, 11am to 1pmNew
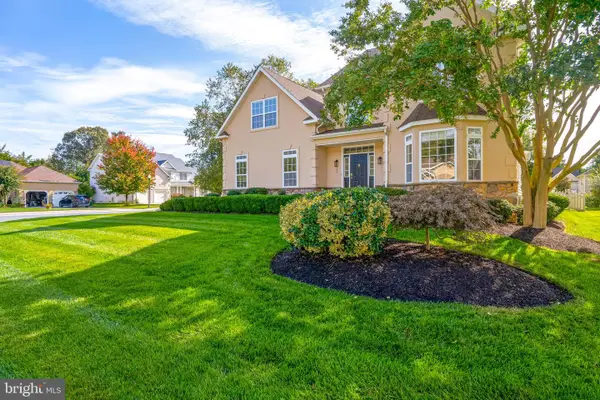 $649,900Active4 beds 4 baths3,750 sq. ft.
$649,900Active4 beds 4 baths3,750 sq. ft.100 Oysterman Dr, MILTON, DE 19968
MLS# DESU2100228Listed by: COLDWELL BANKER REALTY - New
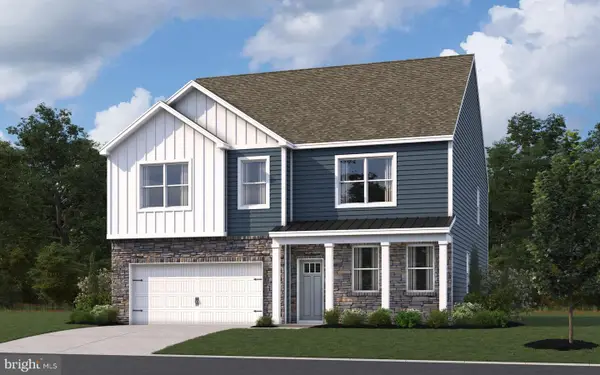 $508,690Active4 beds 3 baths2,818 sq. ft.
$508,690Active4 beds 3 baths2,818 sq. ft.107 Equinox Dr, MILTON, DE 19968
MLS# DESU2100352Listed by: D.R. HORTON REALTY OF DELAWARE, LLC - Open Sun, 11am to 1pmNew
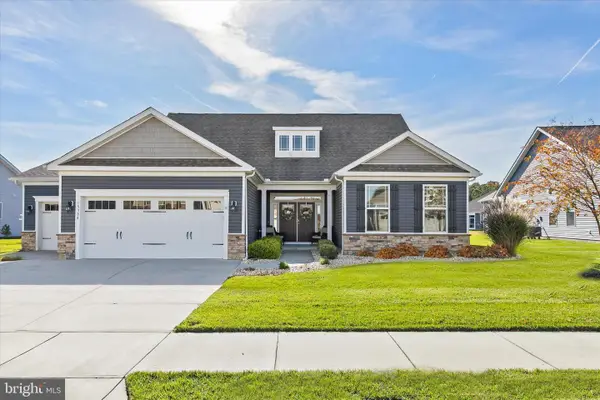 $649,000Active5 beds 4 baths2,817 sq. ft.
$649,000Active5 beds 4 baths2,817 sq. ft.15384 Crape Myrtle Rd, MILTON, DE 19968
MLS# DESU2100272Listed by: NORTHROP REALTY - New
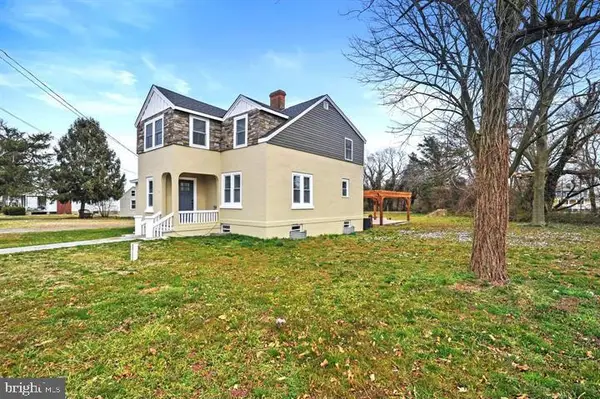 $595,000Active4 beds 3 baths2,500 sq. ft.
$595,000Active4 beds 3 baths2,500 sq. ft.14161 Union Street Ext, MILTON, DE 19968
MLS# DESU2099680Listed by: BERKSHIRE HATHAWAY HOMESERVICES PENFED REALTY - New
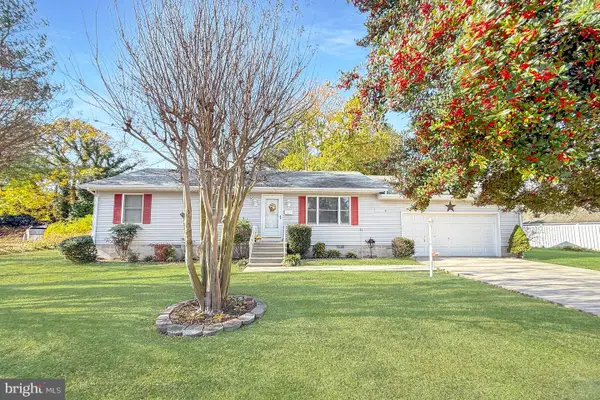 $319,000Active3 beds 2 baths1,300 sq. ft.
$319,000Active3 beds 2 baths1,300 sq. ft.414 Spruce St, MILTON, DE 19968
MLS# DESU2100270Listed by: PATTERSON-SCHWARTZ-REHOBOTH - New
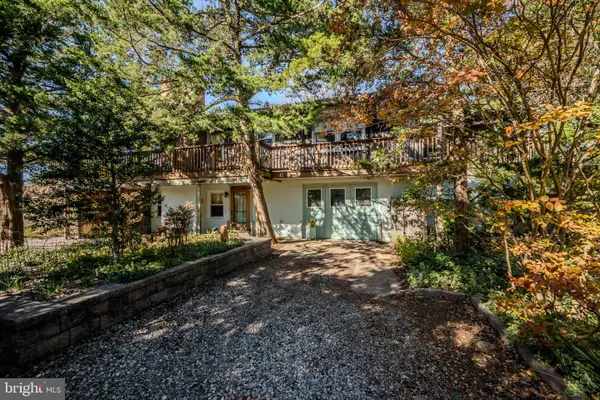 $800,000Active3 beds 2 baths2,379 sq. ft.
$800,000Active3 beds 2 baths2,379 sq. ft.106 Florida Ave, MILTON, DE 19968
MLS# DESU2098708Listed by: JACK LINGO - LEWES - New
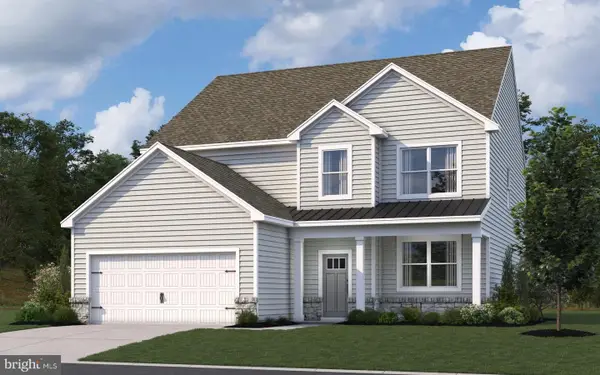 $519,940Active5 beds 4 baths2,934 sq. ft.
$519,940Active5 beds 4 baths2,934 sq. ft.102 Topaz St, MILTON, DE 19968
MLS# DESU2100250Listed by: D.R. HORTON REALTY OF DELAWARE, LLC
