154 W Shore Dr, Milton, DE 19968
Local realty services provided by:ERA Central Realty Group
154 W Shore Dr,Milton, DE 19968
$925,000
- 6 Beds
- 4 Baths
- 4,520 sq. ft.
- Single family
- Active
Listed by: david t. king
Office: berkshire hathaway homeservices penfed realty
MLS#:DESU2096144
Source:BRIGHTMLS
Price summary
- Price:$925,000
- Price per sq. ft.:$204.65
- Monthly HOA dues:$15.42
About this home
Discover an impressive and tastefully renovated .58‑acre pond‑front custom home in the well‑established Wagamons West Shores community in Milton, Delaware. This beautifully updated residence has been completely remodeled with brand‑new carpeting and premium upgrades throughout. The expansive two‑story layout offers six bedrooms and three and a half baths beginning with a grand entrance that opens into a bright open floor plan enhanced by new luxury engineered hardwood and tile flooring, a welcoming fireplace and a stunning four‑season room that leads to a spacious first‑floor balcony overlooking Wagamons Pond. The home features a completely redesigned upscale gourmet kitchen with striking quartz countertops, brand‑new stainless steel appliances, an elegant formal dining room and a stylish dry/wet bar ideal for entertaining. The first‑floor primary suite provides a private retreat with direct access to the rear balcony, a second fireplace, dual vanities, his‑and‑hers walk‑in closets, a sunken jetted tub and a walk‑in surround shower. The second floor offers five generously sized bedrooms all with new carpeting along with two Jack‑and‑Jill bathrooms and an additional balcony that captures elevated views of the pond. An oversized garage accommodates large vehicles with ease and the extended driveway provides ample parking for residents and guests. With very low HOA fees and a location in a quiet established community in the historic town of Milton—just minutes from beaches, restaurants, and shopping—this fully renovated home presents a rare opportunity to enjoy luxurious pond‑front living in a truly exceptional setting. Don't miss this fantastic opportunity. Several Photos are Staged.
Contact an agent
Home facts
- Year built:2006
- Listing ID #:DESU2096144
- Added:665 day(s) ago
- Updated:February 15, 2026 at 02:37 PM
Rooms and interior
- Bedrooms:6
- Total bathrooms:4
- Full bathrooms:3
- Half bathrooms:1
- Living area:4,520 sq. ft.
Heating and cooling
- Cooling:Ceiling Fan(s), Central A/C
- Heating:Central, Forced Air, Propane - Leased
Structure and exterior
- Roof:Architectural Shingle
- Year built:2006
- Building area:4,520 sq. ft.
- Lot area:0.58 Acres
Utilities
- Water:Public
- Sewer:Public Sewer
Finances and disclosures
- Price:$925,000
- Price per sq. ft.:$204.65
- Tax amount:$3,421 (2025)
New listings near 154 W Shore Dr
- Coming Soon
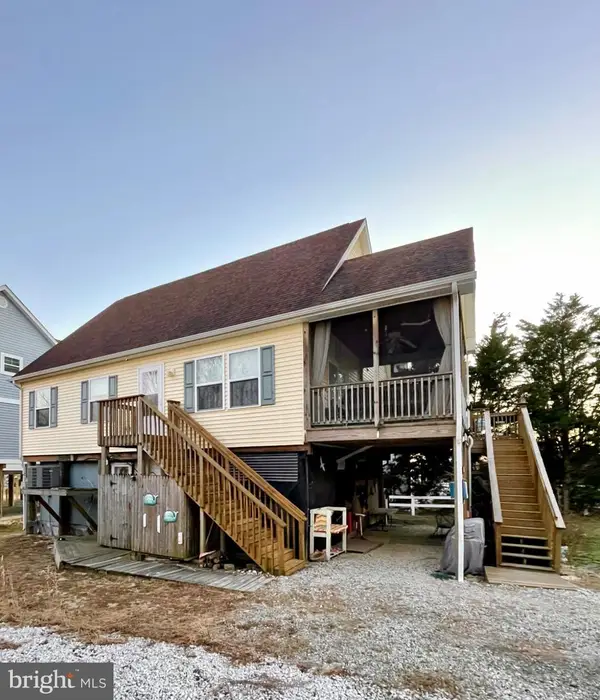 $649,000Coming Soon4 beds 2 baths
$649,000Coming Soon4 beds 2 baths111 Louisiana, MILTON, DE 19968
MLS# DESU2103064Listed by: JACK LINGO - REHOBOTH - Coming SoonOpen Sat, 12 to 1pm
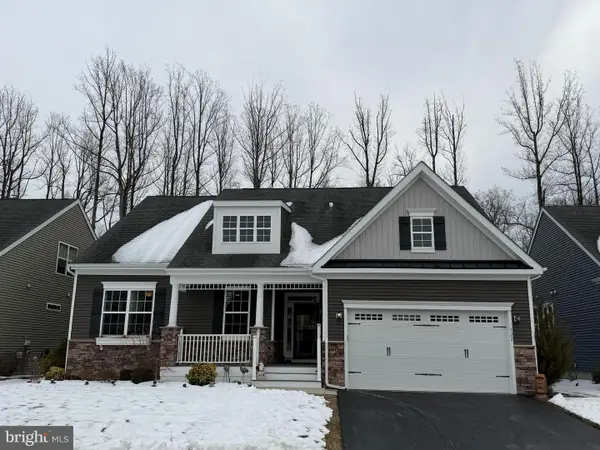 $565,000Coming Soon3 beds 2 baths
$565,000Coming Soon3 beds 2 baths322 Mariners Cir, MILTON, DE 19968
MLS# DESU2104848Listed by: NORTHROP REALTY - New
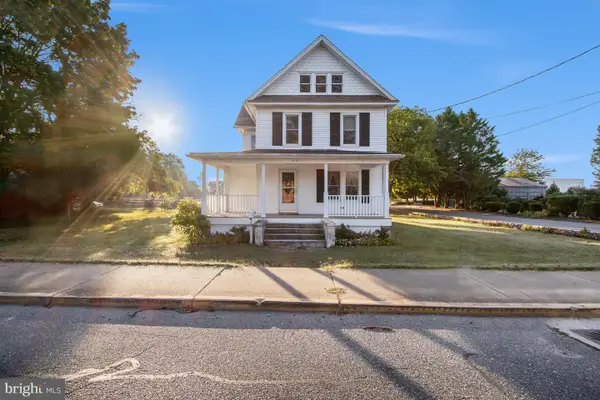 $365,000Active3 beds 2 baths1,586 sq. ft.
$365,000Active3 beds 2 baths1,586 sq. ft.513 Federal St, MILTON, DE 19968
MLS# DESU2104968Listed by: COLDWELL BANKER PREMIER - REHOBOTH - New
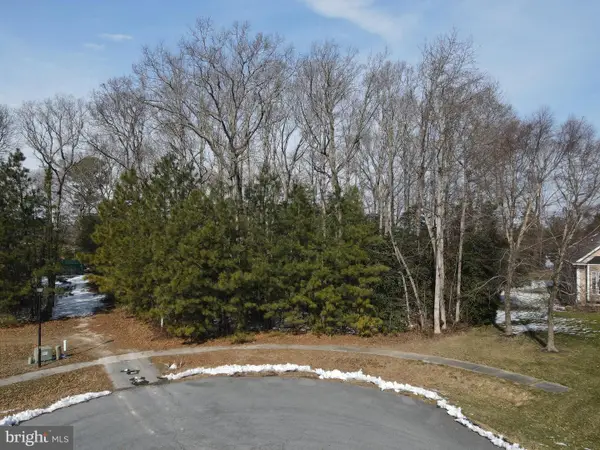 $300,000Active0.72 Acres
$300,000Active0.72 Acres29158 Finch Ln, MILTON, DE 19968
MLS# DESU2104918Listed by: KELLER WILLIAMS REALTY  $714,990Active3 beds -- baths2,426 sq. ft.
$714,990Active3 beds -- baths2,426 sq. ft.16420 Amora Drive, MILTON, DE 19968
MLS# DESU2090526Listed by: BERKSHIRE HATHAWAY HOMESERVICES PENFED REALTY $809,990Active4 beds -- baths3,345 sq. ft.
$809,990Active4 beds -- baths3,345 sq. ft.16404 Amora Drive, MILTON, DE 19968
MLS# DESU2090528Listed by: BERKSHIRE HATHAWAY HOMESERVICES PENFED REALTY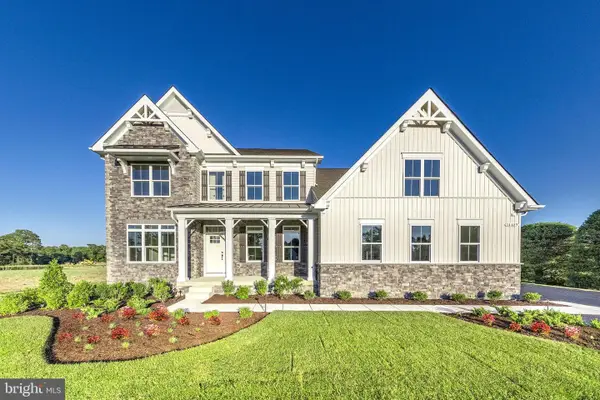 $814,442Pending4 beds -- baths3,345 sq. ft.
$814,442Pending4 beds -- baths3,345 sq. ft.16295 Amora Drive, MILTON, DE 19968
MLS# DESU2104960Listed by: BERKSHIRE HATHAWAY HOMESERVICES PENFED REALTY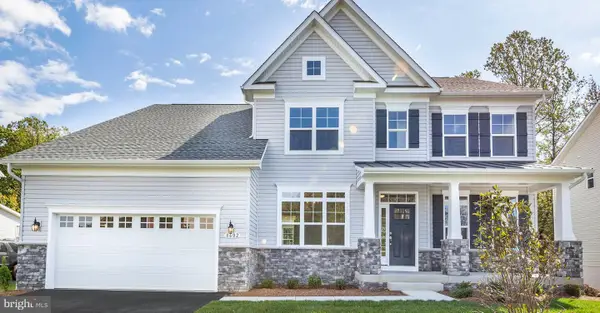 $919,165Pending4 beds 3 baths3,451 sq. ft.
$919,165Pending4 beds 3 baths3,451 sq. ft.16295 Amora Drive, MILTON, DE 19968
MLS# DESU2104964Listed by: BERKSHIRE HATHAWAY HOMESERVICES PENFED REALTY- New
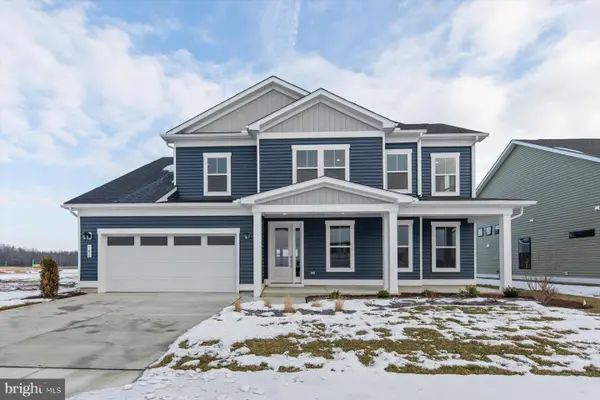 $659,990Active5 beds 4 baths3,040 sq. ft.
$659,990Active5 beds 4 baths3,040 sq. ft.106 Sunbeam Way, MILTON, DE 19968
MLS# DESU2104826Listed by: DRB GROUP REALTY, LLC - New
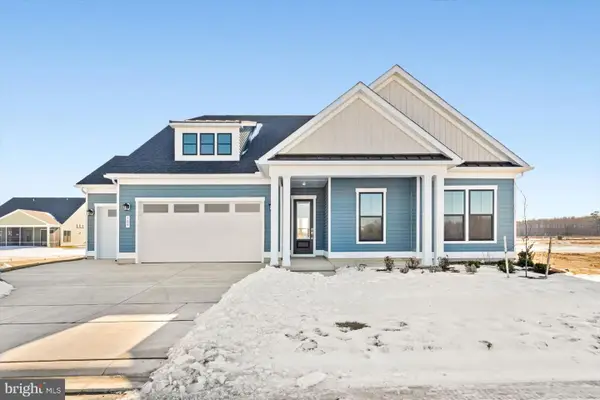 $599,990Active3 beds 2 baths2,200 sq. ft.
$599,990Active3 beds 2 baths2,200 sq. ft.109 Citra Dr, MILTON, DE 19968
MLS# DESU2104878Listed by: DRB GROUP REALTY, LLC

