16262 John Rowland Trl, Milton, DE 19968
Local realty services provided by:Mountain Realty ERA Powered
Listed by: christine davis
Office: active adults realty
MLS#:DESU2096990
Source:BRIGHTMLS
Price summary
- Price:$425,000
- Price per sq. ft.:$168.32
- Monthly HOA dues:$245.33
About this home
INCREDIBLE VALUE! Well maintained twin home is your affordable, move-in-ready gateway to the beach. Enjoy the best of both worlds: a desirable Lewes location experience (just 6 short miles to Dairy Queen & Savannah Beach!) without the premium Lewes price tag. Loved always as a second home, this property offers rare and desirable FIRST FLOOR LIVING in a spacious, yet instantly cozy floorplan. The first floor includes living room, family room, powder room, dining room, kitchen, primary bedroom/bathroom and laundry room. Upstairs are 2 very large bedrooms, full bath, utility room, storage room and oversized loft. Your lifestyle extends into this very popular community of Paynter's Mill with amenities galore including pool, pickleball courts, clubhouse, gym, and scenic trails. Dinner is served in your backyard with on-site dining, including Abbott’s Grill, The Nook, and Titanic Pizza. Get ready to enjoy a relaxed, easy-access coastal lifestyle at a newly improved price.
Contact an agent
Home facts
- Year built:2006
- Listing ID #:DESU2096990
- Added:155 day(s) ago
- Updated:February 22, 2026 at 08:27 AM
Rooms and interior
- Bedrooms:3
- Total bathrooms:3
- Full bathrooms:2
- Half bathrooms:1
- Living area:2,525 sq. ft.
Heating and cooling
- Cooling:Central A/C
- Heating:Electric, Forced Air, Heat Pump(s)
Structure and exterior
- Year built:2006
- Building area:2,525 sq. ft.
- Lot area:0.08 Acres
Schools
- High school:CAPE HENLOPEN
- Middle school:MARINER
- Elementary school:MILTON
Utilities
- Water:Public
- Sewer:Public Sewer
Finances and disclosures
- Price:$425,000
- Price per sq. ft.:$168.32
- Tax amount:$929 (2025)
New listings near 16262 John Rowland Trl
- Coming Soon
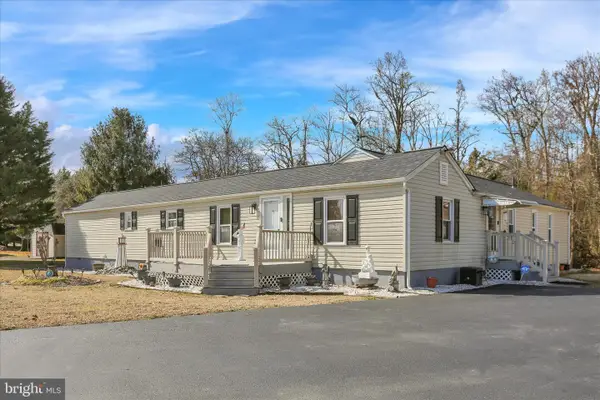 $304,900Coming Soon2 beds 2 baths
$304,900Coming Soon2 beds 2 baths5 W Greenwing Dr, MILTON, DE 19968
MLS# DESU2105688Listed by: KELLER WILLIAMS PLATINUM REALTY - WYOMISSING - Coming Soon
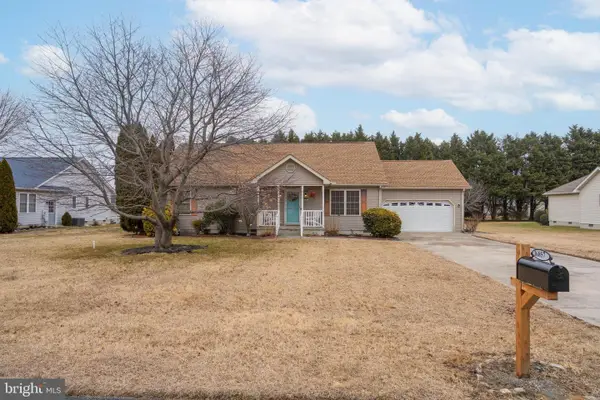 $399,999Coming Soon3 beds 2 baths
$399,999Coming Soon3 beds 2 baths16857 Ole Grist Run, MILTON, DE 19968
MLS# DESU2105586Listed by: COMPASS - New
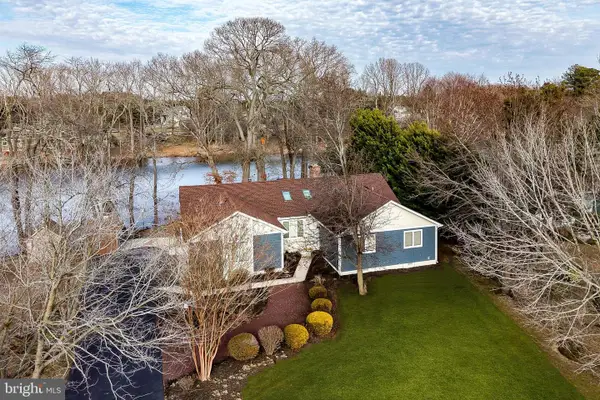 $899,900Active3 beds 3 baths2,079 sq. ft.
$899,900Active3 beds 3 baths2,079 sq. ft.30207 E Mill Run, MILTON, DE 19968
MLS# DESU2103810Listed by: BERKSHIRE HATHAWAY HOMESERVICES PENFED REALTY - New
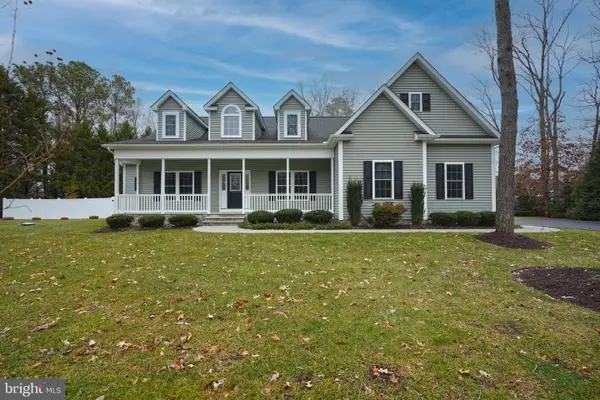 $625,000Active3 beds 2 baths2,459 sq. ft.
$625,000Active3 beds 2 baths2,459 sq. ft.18583 Huffs Mill Run, MILTON, DE 19968
MLS# DESU2103248Listed by: BERKSHIRE HATHAWAY HOMESERVICES PENFED REALTY - New
 $329,000Active0.22 Acres
$329,000Active0.22 Acres214 Ridge Rd, MILTON, DE 19968
MLS# DESU2105540Listed by: BERKSHIRE HATHAWAY HOMESERVICES PENFED REALTY - New
 $475,000Active3 beds 3 baths1,620 sq. ft.
$475,000Active3 beds 3 baths1,620 sq. ft.111 Broad St, MILTON, DE 19968
MLS# DESU2105016Listed by: NORTHROP REALTY - New
 $649,000Active3 beds 2 baths1,878 sq. ft.
$649,000Active3 beds 2 baths1,878 sq. ft.200 W Shore Dr, MILTON, DE 19968
MLS# DESU2105428Listed by: NORTHROP REALTY  $465,000Pending3 beds 2 baths2,303 sq. ft.
$465,000Pending3 beds 2 baths2,303 sq. ft.121 Wagamons Blvd, MILTON, DE 19968
MLS# DESU2105046Listed by: ELEVATED REAL ESTATE SOLUTIONS- New
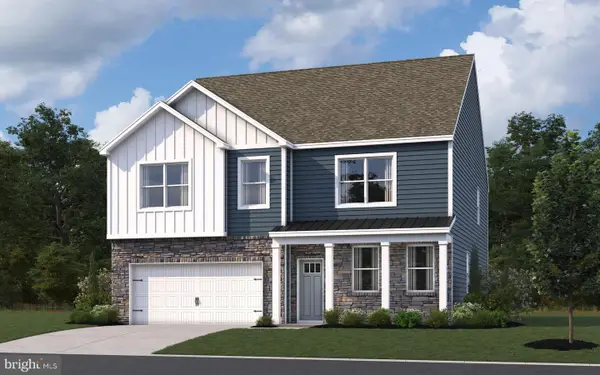 $495,490Active4 beds 3 baths2,818 sq. ft.
$495,490Active4 beds 3 baths2,818 sq. ft.108 Topaz St, MILTON, DE 19968
MLS# DESU2105392Listed by: D.R. HORTON REALTY OF DELAWARE, LLC - Coming Soon
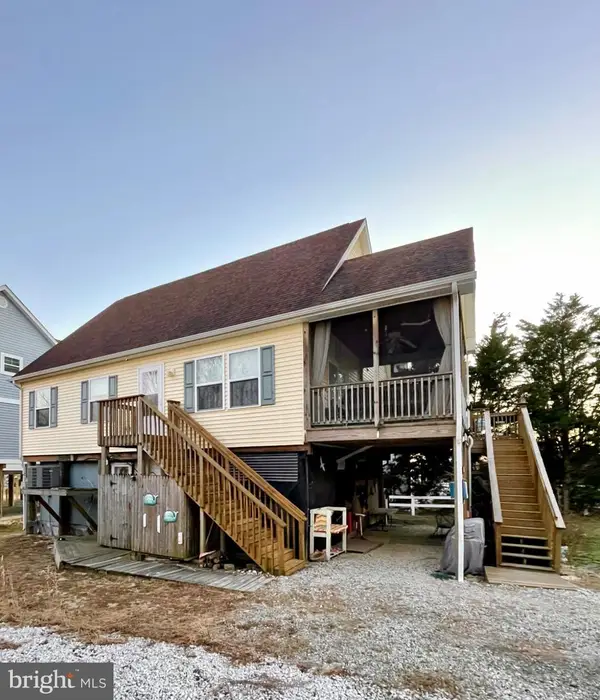 $649,000Coming Soon4 beds 3 baths
$649,000Coming Soon4 beds 3 baths111 Louisiana, MILTON, DE 19968
MLS# DESU2103064Listed by: JACK LINGO - REHOBOTH

