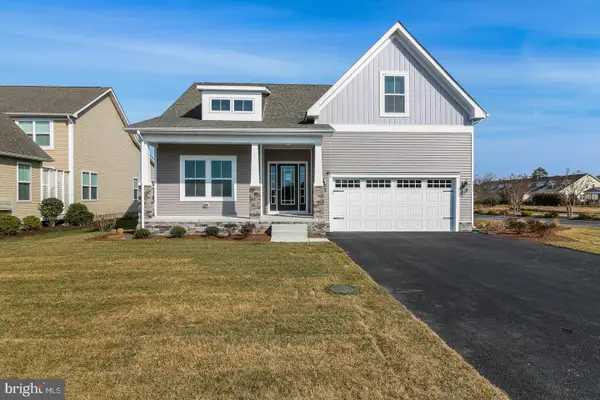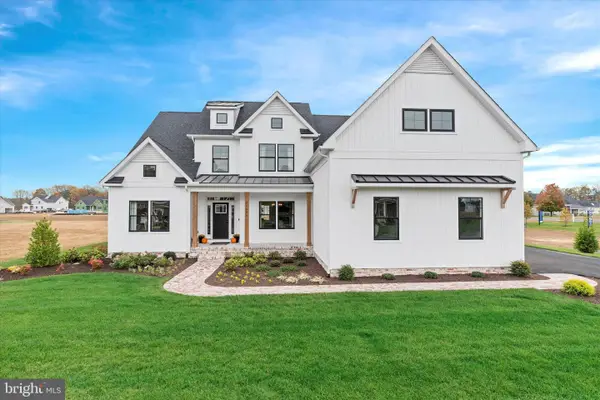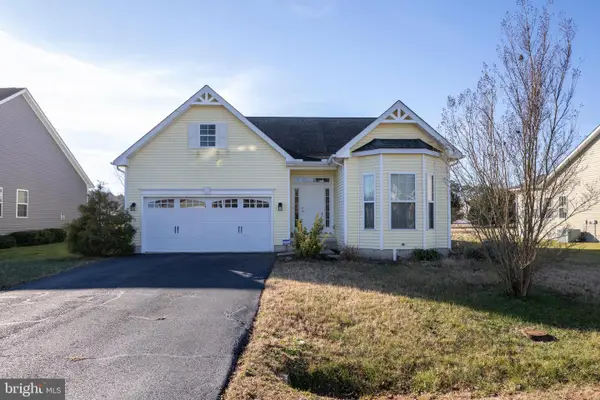20005 Devine Way, Milton, DE 19968
Local realty services provided by:ERA Central Realty Group
20005 Devine Way,Milton, DE 19968
$1,195,000
- 5 Beds
- 6 Baths
- 4,000 sq. ft.
- Single family
- Active
Listed by: faren louise brown
Office: keller williams realty central-delaware
MLS#:DESU2083666
Source:BRIGHTMLS
Price summary
- Price:$1,195,000
- Price per sq. ft.:$298.75
About this home
This Coastal Farmhouse is a dream come true. Skip the building process with this practically new and completely custom home. Its exquisite details make this one move-in ready! Nestled on a one-acre lot down a private drive, this 4,000+ SF Amish-built home boasts the perfect blend of relaxation and luxury. Every inch of this residence has been meticulously designed and constructed, ensuring no detail is overlooked. This home is a masterpiece of warmth, comfort, and sophisticated design. Stepping into the great room is a testament to modern luxury, featuring a vaulted ceiling, a wood-burning fireplace, open shelving, and hardwood flooring throughout. Right off the great room is the sun room, expansive windows flood the living space with natural light and offer stunning views of the perfect place for outdoor entertaining, with its tree-lined backyard and finished patio. The high-end kitchen with stainless steel smart appliances, quartz countertops, and expansive cabinetry seamlessly flows into the living and dining areas, creating an inviting space for both everyday living and entertaining. The kitchen also includes a hidden walk-in pantry access with ample shelving and storage. The design of this home takes full advantage of its picturesque surroundings with timeless accents like hardwood flooring, custom tile work, and 9’ ceilings throughout. The first-floor primary suite is a sanctuary of comfort, offering two expansive closets and a stunning bathroom with dual vanities, quartz countertops, a spacious shower with a glass door, and an oversized soaker tub. The owner’s suite also has backyard access with sliding doors that take you to a private patio with a luxurious saltwater hot tub. Also on the first floor, this home has a ½ bath and 2 additional bedroom suites, each with its own full bathroom. Plus, a spacious mudroom/laundry room gives access to the garage. Ascend the staircase to the second floor, where you’ll find a view of the great room below. Walking past the balcony lies an additional suite with its own full bathroom. From the large hobbyist-equipped three-car garage, you can access the 5th suite, which boasts a full bathroom and plenty of space for short term guest or long-term living accommodations. Additional features include a quality constructed outbuilding that compliments the style of the home, with ample storage space; a conditioned crawl space, smart garage doors with cameras, a utility sink in the garage, and a circulating hot water heater to ensure hot water at every faucet; an unfinished room between 2nd story bathroom and the bonus room above the garage acts as an additional egress, but also serves as extra storage space. This home was built to support solar panels with an extra 200-amp service for added wattage. Every detail was considered in the building process of this home, making this must see a must have. What a great opportunity to own a piece of coastal luxury, and enjoy easy access to shopping, restaurants, entertainment, and close proximity to downtown Lewes. Start living your dream right away; schedule your private tour today.
Contact an agent
Home facts
- Year built:2022
- Listing ID #:DESU2083666
- Added:251 day(s) ago
- Updated:January 01, 2026 at 02:47 PM
Rooms and interior
- Bedrooms:5
- Total bathrooms:6
- Full bathrooms:5
- Half bathrooms:1
- Living area:4,000 sq. ft.
Heating and cooling
- Cooling:Ceiling Fan(s), Central A/C, Ductless/Mini-Split, Energy Star Cooling System, Programmable Thermostat, Zoned
- Heating:Electric, Energy Star Heating System, Forced Air, Heat Pump - Electric BackUp, Zoned
Structure and exterior
- Roof:Architectural Shingle
- Year built:2022
- Building area:4,000 sq. ft.
- Lot area:1 Acres
Utilities
- Water:Well
- Sewer:Private Septic Tank
Finances and disclosures
- Price:$1,195,000
- Price per sq. ft.:$298.75
- Tax amount:$1,863 (2024)
New listings near 20005 Devine Way
- New
 $624,900Active4 beds 2 baths2,366 sq. ft.
$624,900Active4 beds 2 baths2,366 sq. ft.28572 Blossom Ln, MILTON, DE 19968
MLS# DESU2102406Listed by: DELAWARE HOMES INC - New
 $424,990Active3 beds 2 baths1,361 sq. ft.
$424,990Active3 beds 2 baths1,361 sq. ft.24098 Harvest Circle - Lot #73, MILTON, DE 19968
MLS# DESU2102294Listed by: CAPE REALTY - New
 $604,990Active4 beds 3 baths2,890 sq. ft.
$604,990Active4 beds 3 baths2,890 sq. ft.28002 Tundra Drive - Lot #87, MILTON, DE 19968
MLS# DESU2102284Listed by: CAPE REALTY - New
 $449,000Active3 beds 2 baths1,910 sq. ft.
$449,000Active3 beds 2 baths1,910 sq. ft.27433 Walking Run, MILTON, DE 19968
MLS# DESU2101934Listed by: BERKSHIRE HATHAWAY HOMESERVICES PENFED REALTY - Coming Soon
 $239,000Coming Soon2 beds 1 baths
$239,000Coming Soon2 beds 1 baths308 S Spinnaker Ln, MILTON, DE 19968
MLS# DESU2102074Listed by: COLDWELL BANKER PREMIER - LEWES - New
 $269,000Active0.75 Acres
$269,000Active0.75 Acres00 Den Dr #37, MILTON, DE 19968
MLS# DESU2102128Listed by: PATTERSON-SCHWARTZ-REHOBOTH  $700,000Active3 beds 3 baths2,702 sq. ft.
$700,000Active3 beds 3 baths2,702 sq. ft.27051 Whistling Duck Way, MILTON, DE 19968
MLS# DESU2102052Listed by: NORTHROP REALTY $275,000Active2 beds 2 baths1,200 sq. ft.
$275,000Active2 beds 2 baths1,200 sq. ft.330 Bay Ct, MILTON, DE 19968
MLS# DESU2102066Listed by: KELLER WILLIAMS REALTY $409,990Active3 beds 2 baths1,350 sq. ft.
$409,990Active3 beds 2 baths1,350 sq. ft.24092 Harvest Circle - Lot #74, MILTON, DE 19968
MLS# DESU2101968Listed by: CAPE REALTY- Coming Soon
 $475,000Coming Soon3 beds 2 baths
$475,000Coming Soon3 beds 2 baths23850 Dakotas Reach, MILTON, DE 19968
MLS# DESU2101814Listed by: COMPASS
