29144 Finch Ln, Milton, DE 19968
Local realty services provided by:ERA Central Realty Group
29144 Finch Ln,Milton, DE 19968
$629,000
- 4 Beds
- 3 Baths
- 2,350 sq. ft.
- Single family
- Active
Listed by: lee ann wilkinson, sharon a adams
Office: berkshire hathaway homeservices penfed realty
MLS#:DESU2097834
Source:BRIGHTMLS
Price summary
- Price:$629,000
- Price per sq. ft.:$267.66
- Monthly HOA dues:$90.33
About this home
CUSTOM-BUILT HOME in Pintail Pointe on nearly a half-acre lot. Welcome to this beautifully custom-built home in the sought-after Pintail Pointe community, ideally located on the west side of Route 1, just 7.5 miles from downtown Lewes and the beach! Offering over 3,000 square feet of living space, this spacious 4-bedroom, 3-bathroom home features a desirable open split-floor plan. Enjoy luxury vinyl plank flooring throughout and 9-foot ceilings, enhancing the open and airy feel of the main living areas. The kitchen is complete with quartz countertops, a large island with seating, stainless steel appliances, a range hood, and a large pantry. The kitchen flows seamlessly into the dining area and cathedral-ceiling great room perfect for entertaining or everyday living. The primary suite featuring a walk-in tiled shower, double vanities, two large walk-in closets, and French doors that open to the full-length rear porch and patio. The fenced-in backyard is enclosed with white vinyl privacy fencing, ideal for pets, play, or peaceful outdoor relaxation. Additional highlights include a large front porch, dedicated laundry room with a utility sink conveniently located off the 2-car garage. The first floor also features two additional bedrooms and a second full bathroom, while the bonus room located above the garage offers a spacious fourth bedroom and a third full bathroom, perfect for guests or a private home office. Located in the highly rated Cape Henlopen School District and close to shopping, dining, beaches, and bike trails, this home combines comfort, quality, and convenience in one perfect package.
Contact an agent
Home facts
- Year built:2022
- Listing ID #:DESU2097834
- Added:48 day(s) ago
- Updated:November 17, 2025 at 02:44 PM
Rooms and interior
- Bedrooms:4
- Total bathrooms:3
- Full bathrooms:3
- Living area:2,350 sq. ft.
Heating and cooling
- Cooling:Central A/C, Ductless/Mini-Split
- Heating:Electric, Heat Pump - Gas BackUp, Propane - Leased
Structure and exterior
- Roof:Architectural Shingle
- Year built:2022
- Building area:2,350 sq. ft.
- Lot area:0.45 Acres
Schools
- High school:CAPE HENLOPEN
Utilities
- Water:Well
- Sewer:Public Sewer
Finances and disclosures
- Price:$629,000
- Price per sq. ft.:$267.66
- Tax amount:$1,471 (2025)
New listings near 29144 Finch Ln
- New
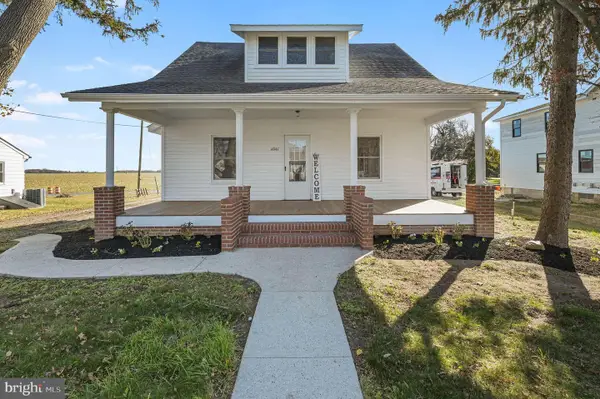 $425,000Active4 beds 3 baths1,792 sq. ft.
$425,000Active4 beds 3 baths1,792 sq. ft.14141 Union Street Ext, MILTON, DE 19968
MLS# DESU2100076Listed by: KELLER WILLIAMS REALTY CENTRAL-DELAWARE 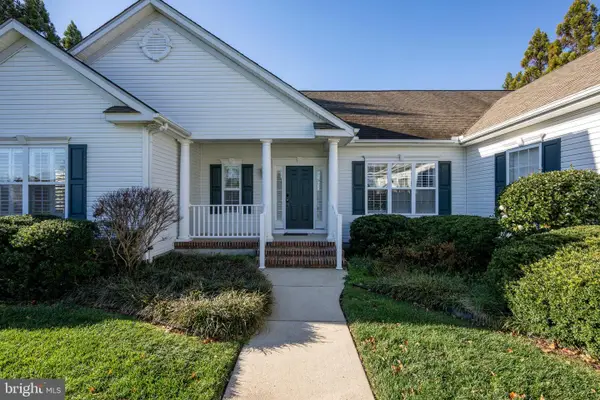 $549,000Pending3 beds 3 baths2,594 sq. ft.
$549,000Pending3 beds 3 baths2,594 sq. ft.29041 Winding River Ct, MILTON, DE 19968
MLS# DESU2100310Listed by: BERKSHIRE HATHAWAY HOMESERVICES PENFED REALTY- Coming Soon
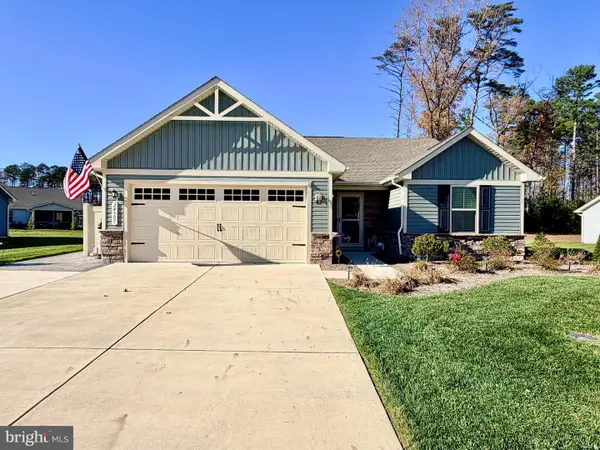 $425,000Coming Soon3 beds 2 baths
$425,000Coming Soon3 beds 2 baths24307 Harvest Cir, MILTON, DE 19968
MLS# DESU2100446Listed by: COLDWELL BANKER REALTY - New
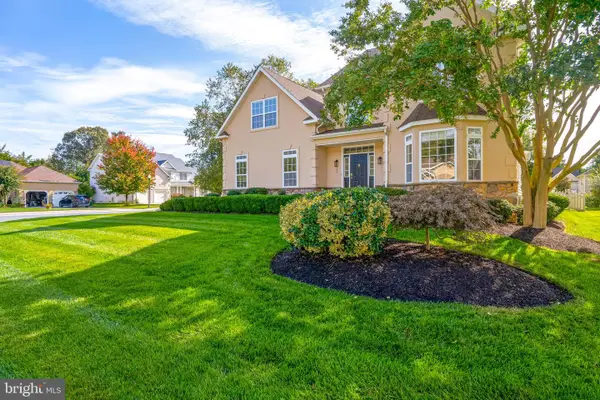 $649,900Active4 beds 4 baths3,750 sq. ft.
$649,900Active4 beds 4 baths3,750 sq. ft.100 Oysterman Dr, MILTON, DE 19968
MLS# DESU2100228Listed by: COLDWELL BANKER REALTY - New
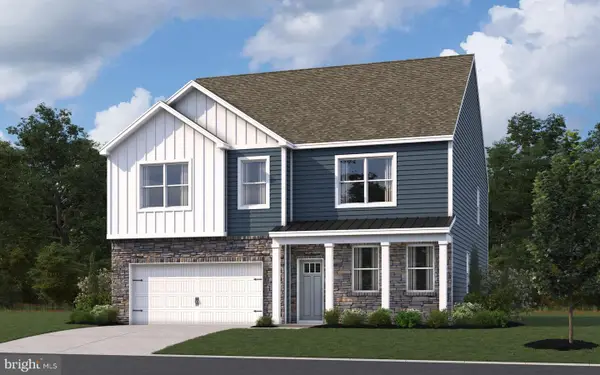 $508,690Active4 beds 3 baths2,818 sq. ft.
$508,690Active4 beds 3 baths2,818 sq. ft.107 Equinox Dr, MILTON, DE 19968
MLS# DESU2100352Listed by: D.R. HORTON REALTY OF DELAWARE, LLC - New
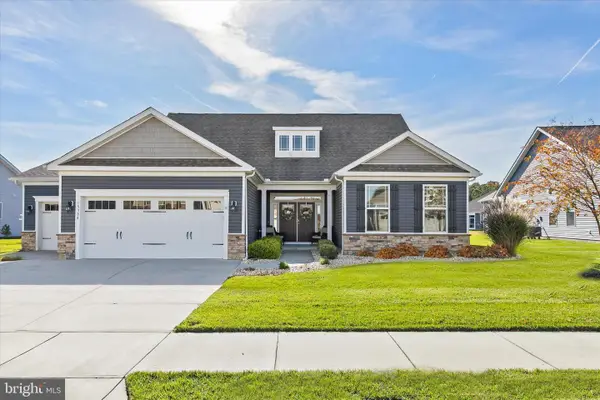 $649,000Active5 beds 4 baths2,817 sq. ft.
$649,000Active5 beds 4 baths2,817 sq. ft.15384 Crape Myrtle Rd, MILTON, DE 19968
MLS# DESU2100272Listed by: NORTHROP REALTY - New
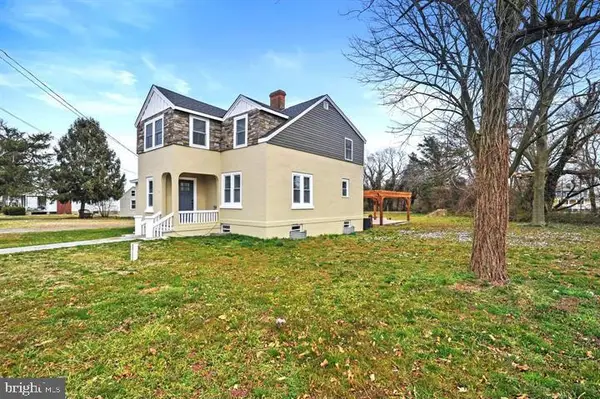 $595,000Active4 beds 3 baths2,500 sq. ft.
$595,000Active4 beds 3 baths2,500 sq. ft.14161 Union Street Ext, MILTON, DE 19968
MLS# DESU2099680Listed by: BERKSHIRE HATHAWAY HOMESERVICES PENFED REALTY - New
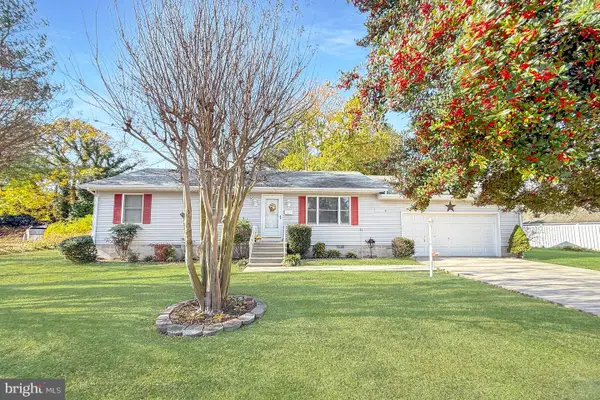 $319,000Active3 beds 2 baths1,300 sq. ft.
$319,000Active3 beds 2 baths1,300 sq. ft.414 Spruce St, MILTON, DE 19968
MLS# DESU2100270Listed by: PATTERSON-SCHWARTZ-REHOBOTH - New
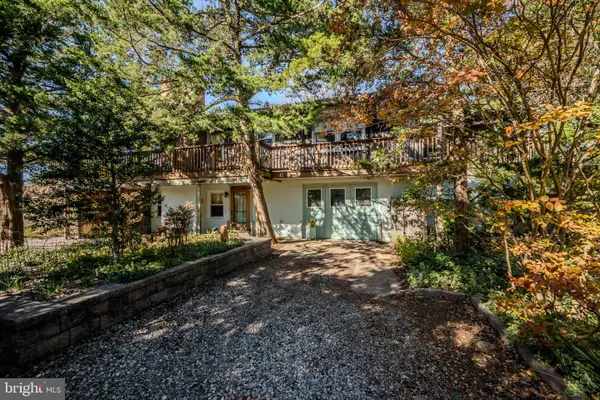 $800,000Active3 beds 2 baths2,379 sq. ft.
$800,000Active3 beds 2 baths2,379 sq. ft.106 Florida Ave, MILTON, DE 19968
MLS# DESU2098708Listed by: JACK LINGO - LEWES - New
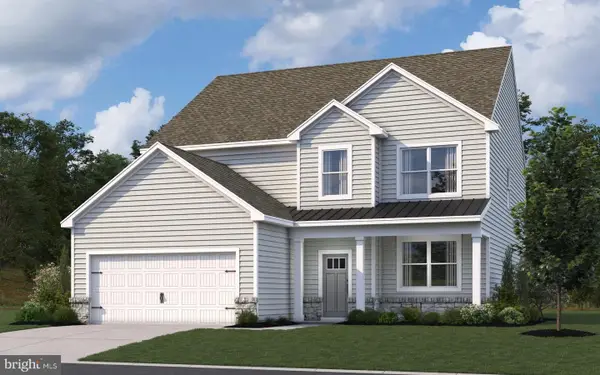 $519,940Active5 beds 4 baths2,934 sq. ft.
$519,940Active5 beds 4 baths2,934 sq. ft.102 Topaz St, MILTON, DE 19968
MLS# DESU2100250Listed by: D.R. HORTON REALTY OF DELAWARE, LLC
