29271 River Rock Way, Milton, DE 19968
Local realty services provided by:O'BRIEN REALTY ERA POWERED
29271 River Rock Way,Milton, DE 19968
$674,900
- 4 Beds
- 3 Baths
- 2,521 sq. ft.
- Single family
- Pending
Listed by: debbie reed, tiffany carver-omalley
Office: re/max realty group rehoboth
MLS#:DESU2097582
Source:BRIGHTMLS
Price summary
- Price:$674,900
- Price per sq. ft.:$267.71
- Monthly HOA dues:$50
About this home
Welcome home to this charming brand new home, ready for immediate occupancy situated on a generous lot in peaceful Milton. This lovely four-bedroom, two-and-a-half bathroom house invites you to experience the perfect blend of modern comfort and thoughtful design. As you step inside, you'll discover luxury vinyl flooring that flows gently throughout, creating a warm and welcoming foundation for your daily life. The heart of the home features an upgraded kitchen that feels just right for creating memories, whether you're preparing cozy weekday dinners or gathering loved ones for special occasions. The upgraded primary bathroom offers a peaceful retreat where you can relax and recharge after busy days. The spacious lot gives you room to breathe and plenty of opportunities for outdoor enjoyment, gardening, or dreaming about a future pool. The inviting patio with firepit creates a natural gathering spot for evening conversations under those lovely sunsets that grace this location. Picture cozy nights roasting marshmallows or quietly enjoying a beverage while watching the sky transform with beautiful colors.
Milton welcomes you with its wonderful small-town atmosphere while keeping you connected to nearby Lewes or Rehoboth. You'll find yourself enjoying peaceful residential living with easy access to everything that matters to you.
Contact an agent
Home facts
- Year built:2025
- Listing ID #:DESU2097582
- Added:53 day(s) ago
- Updated:November 17, 2025 at 09:45 PM
Rooms and interior
- Bedrooms:4
- Total bathrooms:3
- Full bathrooms:2
- Half bathrooms:1
- Living area:2,521 sq. ft.
Heating and cooling
- Cooling:Central A/C
- Heating:Central, Heat Pump(s)
Structure and exterior
- Roof:Architectural Shingle
- Year built:2025
- Building area:2,521 sq. ft.
- Lot area:0.82 Acres
Schools
- High school:CAPE HENLOPEN
- Middle school:MARINER
- Elementary school:MILTON
Utilities
- Water:Well
- Sewer:Gravity Sept Fld
Finances and disclosures
- Price:$674,900
- Price per sq. ft.:$267.71
New listings near 29271 River Rock Way
- New
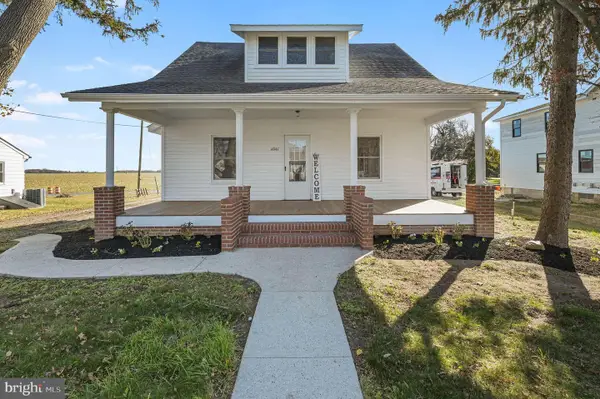 $425,000Active4 beds 3 baths1,792 sq. ft.
$425,000Active4 beds 3 baths1,792 sq. ft.14141 Union Street Ext, MILTON, DE 19968
MLS# DESU2100076Listed by: KELLER WILLIAMS REALTY CENTRAL-DELAWARE 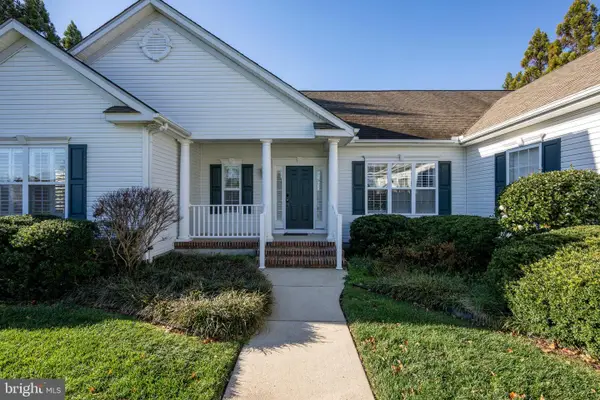 $549,000Pending3 beds 3 baths2,594 sq. ft.
$549,000Pending3 beds 3 baths2,594 sq. ft.29041 Winding River Ct, MILTON, DE 19968
MLS# DESU2100310Listed by: BERKSHIRE HATHAWAY HOMESERVICES PENFED REALTY- Coming Soon
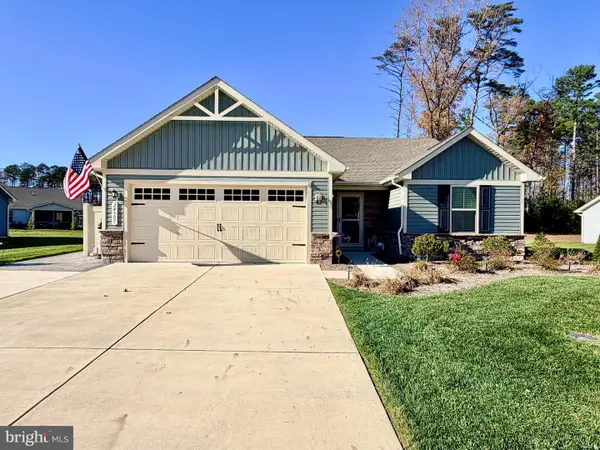 $425,000Coming Soon3 beds 2 baths
$425,000Coming Soon3 beds 2 baths24307 Harvest Cir, MILTON, DE 19968
MLS# DESU2100446Listed by: COLDWELL BANKER REALTY - New
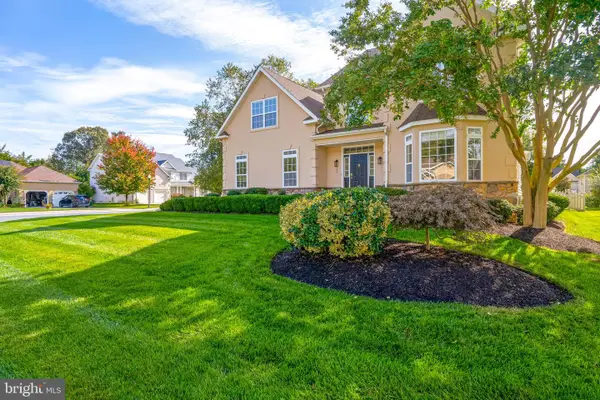 $649,900Active4 beds 4 baths3,750 sq. ft.
$649,900Active4 beds 4 baths3,750 sq. ft.100 Oysterman Dr, MILTON, DE 19968
MLS# DESU2100228Listed by: COLDWELL BANKER REALTY - New
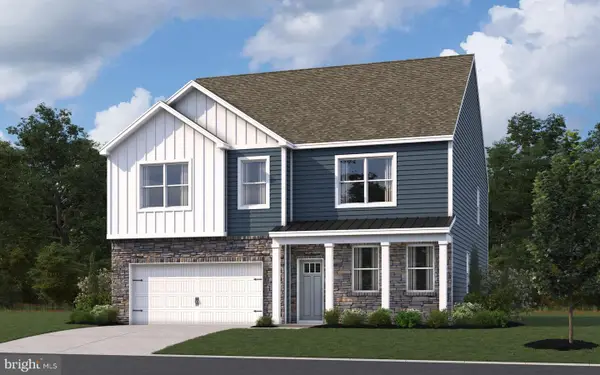 $508,690Active4 beds 3 baths2,818 sq. ft.
$508,690Active4 beds 3 baths2,818 sq. ft.107 Equinox Dr, MILTON, DE 19968
MLS# DESU2100352Listed by: D.R. HORTON REALTY OF DELAWARE, LLC - New
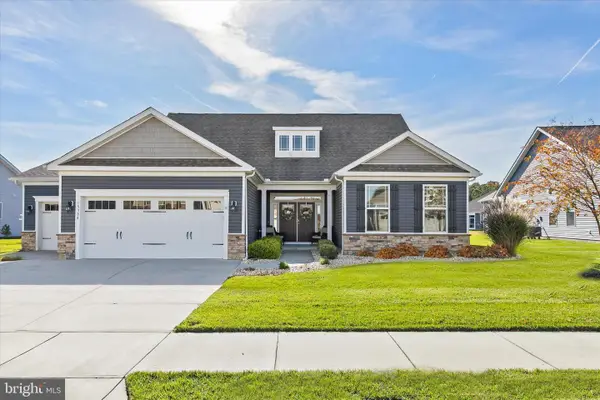 $649,000Active5 beds 4 baths2,817 sq. ft.
$649,000Active5 beds 4 baths2,817 sq. ft.15384 Crape Myrtle Rd, MILTON, DE 19968
MLS# DESU2100272Listed by: NORTHROP REALTY - New
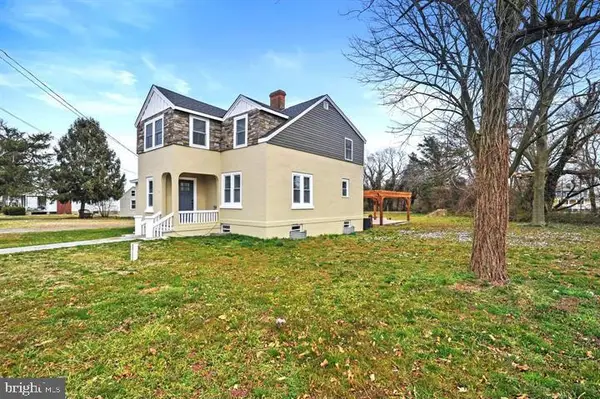 $595,000Active4 beds 3 baths2,500 sq. ft.
$595,000Active4 beds 3 baths2,500 sq. ft.14161 Union Street Ext, MILTON, DE 19968
MLS# DESU2099680Listed by: BERKSHIRE HATHAWAY HOMESERVICES PENFED REALTY - New
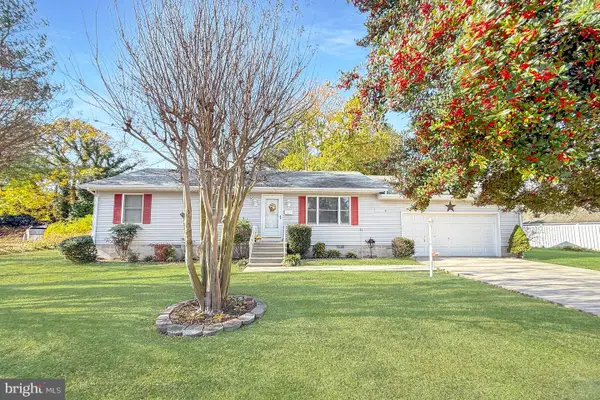 $319,000Active3 beds 2 baths1,300 sq. ft.
$319,000Active3 beds 2 baths1,300 sq. ft.414 Spruce St, MILTON, DE 19968
MLS# DESU2100270Listed by: PATTERSON-SCHWARTZ-REHOBOTH - New
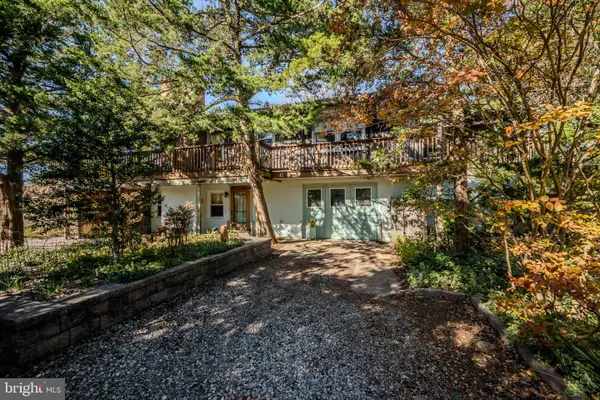 $800,000Active3 beds 2 baths2,379 sq. ft.
$800,000Active3 beds 2 baths2,379 sq. ft.106 Florida Ave, MILTON, DE 19968
MLS# DESU2098708Listed by: JACK LINGO - LEWES - New
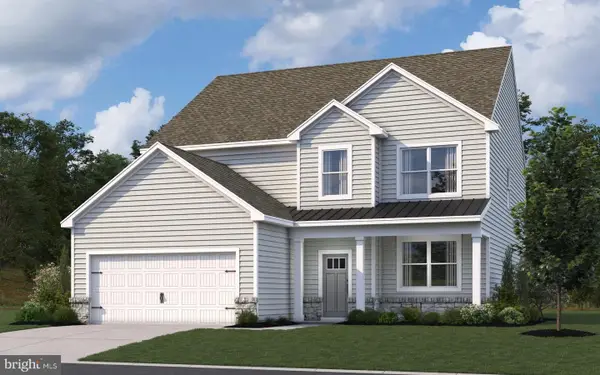 $519,940Active5 beds 4 baths2,934 sq. ft.
$519,940Active5 beds 4 baths2,934 sq. ft.102 Topaz St, MILTON, DE 19968
MLS# DESU2100250Listed by: D.R. HORTON REALTY OF DELAWARE, LLC
