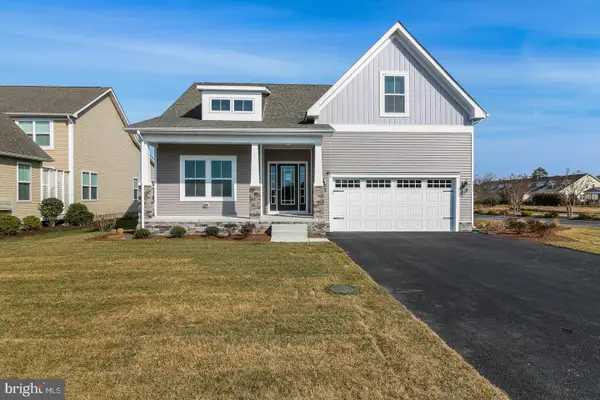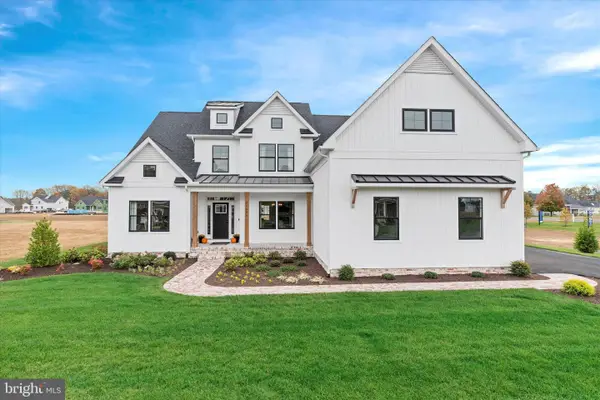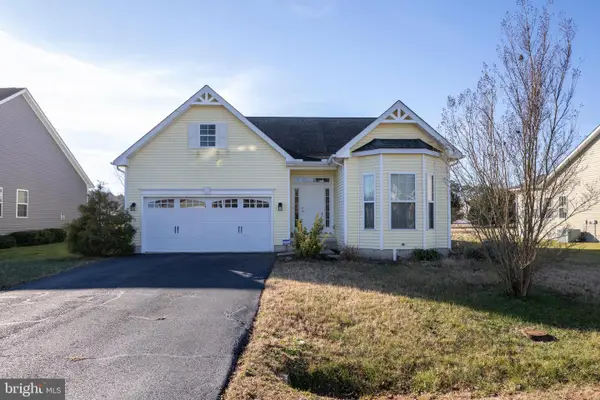29273 River Rock Way, Milton, DE 19968
Local realty services provided by:Mountain Realty ERA Powered
Listed by: chelsea rose bristow
Office: jack lingo - lewes
MLS#:DESU2100724
Source:BRIGHTMLS
Price summary
- Price:$768,900
- Price per sq. ft.:$221.52
- Monthly HOA dues:$49.17
About this home
Welcome to 29273 River Rock Way — a stunning coastal retreat set on just under an acre, offering the perfect blend of space, light, and luxury only minutes from the beach. This 4-bedroom, 3.5-bathroom home spans over 3,400 square feet and is designed for both elevated everyday living and effortless entertaining.
Filled with abundant natural light, the main level features a thoughtfully crafted open floor plan. The high-end kitchen is sure to impress, showcasing upgraded cabinetry, a designer tile backsplash, and premium GE Café appliances—including a five-burner gas range ideal for the home chef. Just off the kitchen, the living room creates a warm gathering space with its gas fireplace and seamless flow into the sunroom, where walls of windows bring the outdoors in.
A stylish wet bar with quartz countertops adds an extra layer of convenience for hosting. The main floor also includes one of two primary suites, offering a private escape with its own en-suite bath.
Upstairs, the second primary suite provides additional flexibility for multigenerational living or extended-stay guests. Two more bedrooms share a classic Jack-and-Jill bathroom, and a cozy tech nook offers the perfect spot for homework, working from home, or creative projects.
Step outside onto the back patio and take in the expansive, nearly one-acre yard—an incredible setting ready for gardens, a firepit, future pool, or simply relaxing in the coastal breeze. A side-entry three-car garage provides ample storage for cars, beach gear, tools, and toys.
Combining generous space with a beach-close location and high-end finishes throughout, this home is a rare find that balances comfort, sophistication, and the relaxed coastal lifestyle. Welcome home to River Rock Way.
Contact an agent
Home facts
- Year built:2025
- Listing ID #:DESU2100724
- Added:84 day(s) ago
- Updated:January 01, 2026 at 02:47 PM
Rooms and interior
- Bedrooms:4
- Total bathrooms:4
- Full bathrooms:3
- Half bathrooms:1
- Living area:3,471 sq. ft.
Heating and cooling
- Cooling:Heat Pump(s)
- Heating:Electric, Heat Pump - Electric BackUp
Structure and exterior
- Roof:Architectural Shingle
- Year built:2025
- Building area:3,471 sq. ft.
- Lot area:0.97 Acres
Utilities
- Water:Well
- Sewer:Gravity Sept Fld
Finances and disclosures
- Price:$768,900
- Price per sq. ft.:$221.52
- Tax amount:$274 (2025)
New listings near 29273 River Rock Way
- New
 $624,900Active4 beds 2 baths2,366 sq. ft.
$624,900Active4 beds 2 baths2,366 sq. ft.28572 Blossom Ln, MILTON, DE 19968
MLS# DESU2102406Listed by: DELAWARE HOMES INC - New
 $424,990Active3 beds 2 baths1,361 sq. ft.
$424,990Active3 beds 2 baths1,361 sq. ft.24098 Harvest Circle - Lot #73, MILTON, DE 19968
MLS# DESU2102294Listed by: CAPE REALTY - New
 $604,990Active4 beds 3 baths2,890 sq. ft.
$604,990Active4 beds 3 baths2,890 sq. ft.28002 Tundra Drive - Lot #87, MILTON, DE 19968
MLS# DESU2102284Listed by: CAPE REALTY - New
 $449,000Active3 beds 2 baths1,910 sq. ft.
$449,000Active3 beds 2 baths1,910 sq. ft.27433 Walking Run, MILTON, DE 19968
MLS# DESU2101934Listed by: BERKSHIRE HATHAWAY HOMESERVICES PENFED REALTY - Coming Soon
 $239,000Coming Soon2 beds 1 baths
$239,000Coming Soon2 beds 1 baths308 S Spinnaker Ln, MILTON, DE 19968
MLS# DESU2102074Listed by: COLDWELL BANKER PREMIER - LEWES - New
 $269,000Active0.75 Acres
$269,000Active0.75 Acres00 Den Dr #37, MILTON, DE 19968
MLS# DESU2102128Listed by: PATTERSON-SCHWARTZ-REHOBOTH  $700,000Active3 beds 3 baths2,702 sq. ft.
$700,000Active3 beds 3 baths2,702 sq. ft.27051 Whistling Duck Way, MILTON, DE 19968
MLS# DESU2102052Listed by: NORTHROP REALTY $275,000Active2 beds 2 baths1,200 sq. ft.
$275,000Active2 beds 2 baths1,200 sq. ft.330 Bay Ct, MILTON, DE 19968
MLS# DESU2102066Listed by: KELLER WILLIAMS REALTY $409,990Active3 beds 2 baths1,350 sq. ft.
$409,990Active3 beds 2 baths1,350 sq. ft.24092 Harvest Circle - Lot #74, MILTON, DE 19968
MLS# DESU2101968Listed by: CAPE REALTY- Coming Soon
 $475,000Coming Soon3 beds 2 baths
$475,000Coming Soon3 beds 2 baths23850 Dakotas Reach, MILTON, DE 19968
MLS# DESU2101814Listed by: COMPASS
