29691 Vincent Village Dr, Milton, DE 19968
Local realty services provided by:O'BRIEN REALTY ERA POWERED
Listed by: adrienne a weber
Office: keller williams realty
MLS#:DESU2098022
Source:BRIGHTMLS
Price summary
- Price:$565,000
- Price per sq. ft.:$205.68
- Monthly HOA dues:$185
About this home
Make it an even Happier New Year in your new home! End your picture-perfect holidays in this beautifully appointed home in Vincent Overlook, a sought-after community just minutes from downtown Milton, Lewes, and the beaches. Built in 2020, this beautifully maintained 4-bedroom, 3-bath home offers modern style, designer touches, thoughtful upgrades, and resort-style community amenities. Your gourmet kitchen is a true chef's dream with designer accents, custom pantry, stainless steel appliances, wall oven, gas cooktop, large island, and upgraded countertops. The open floor plan features luxury vinyl plank flooring, crown molding, recessed lighting, and a bright living area anchored by a cozy gas fireplace. Two additional bedrooms with a shared bath are tucked away on the main level. The main-level primary suite offers a personal oasis with trey ceiling, custom barn door, Roman shower, built-in closet systems and of course all comfort height features. Additional bedrooms and baths provide plenty of room for family or guests. Enjoy indoor-outdoor living with a Easy Breeze enclosed porch, fenced backyard, and beautifully landscaped lot with a lawn sprinkler system. The home also features a two-car garage, paved driveway, and plenty of storage. Enjoy the community clubhouse, fitness center, tennis courts, playground, bike, walking trails, and an outdoor pool. HOA fees include lawn care, road maintenance, snow removal, and common area upkeep for a low-maintenance lifestyle. Offered at $569,900, this home combines style, comfort, convenience, and coastal living in one of Sussex County’s most desirable locations. Contact us for a showing and don't miss out on your chance to make this house your home.
Contact an agent
Home facts
- Year built:2020
- Listing ID #:DESU2098022
- Added:101 day(s) ago
- Updated:January 11, 2026 at 02:42 PM
Rooms and interior
- Bedrooms:4
- Total bathrooms:3
- Full bathrooms:3
- Living area:2,747 sq. ft.
Heating and cooling
- Cooling:Central A/C
- Heating:Forced Air, Heat Pump(s), Propane - Metered
Structure and exterior
- Roof:Architectural Shingle
- Year built:2020
- Building area:2,747 sq. ft.
- Lot area:0.19 Acres
Schools
- High school:CAPE HENLOPEN
- Middle school:MARINER
- Elementary school:MILTON
Utilities
- Water:Public
- Sewer:Public Sewer
Finances and disclosures
- Price:$565,000
- Price per sq. ft.:$205.68
- Tax amount:$866 (2025)
New listings near 29691 Vincent Village Dr
- New
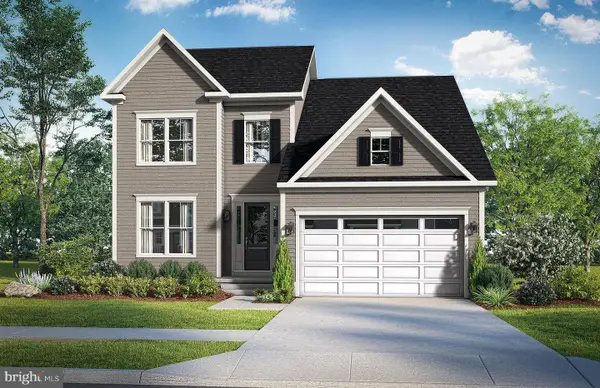 $499,990Active3 beds 3 baths2,287 sq. ft.
$499,990Active3 beds 3 baths2,287 sq. ft.Tbb Sunbeam Way #dune, MILTON, DE 19968
MLS# DESU2102828Listed by: DRB GROUP REALTY, LLC - New
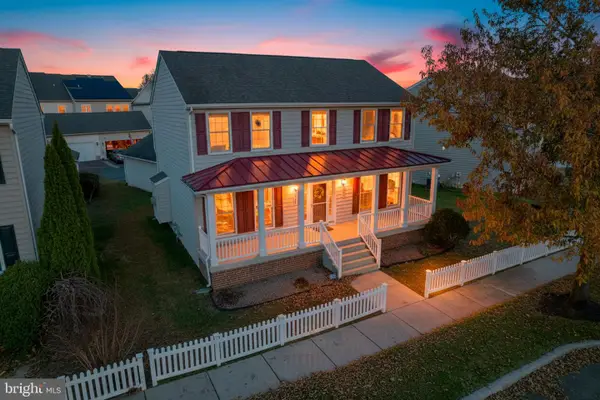 $470,000Active3 beds 3 baths1,986 sq. ft.
$470,000Active3 beds 3 baths1,986 sq. ft.207 Summer Walk Blvd, MILTON, DE 19968
MLS# DESU2102622Listed by: LONG & FOSTER REAL ESTATE, INC. - New
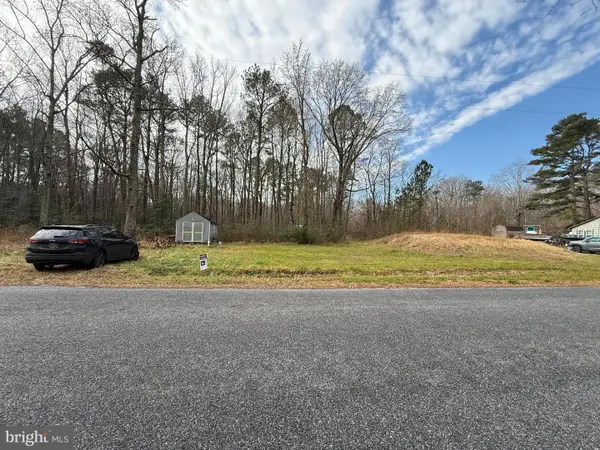 $275,000Active0.77 Acres
$275,000Active0.77 Acres16372 Sam Lucas Rd, MILTON, DE 19968
MLS# DESU2102722Listed by: KW EMPOWER - New
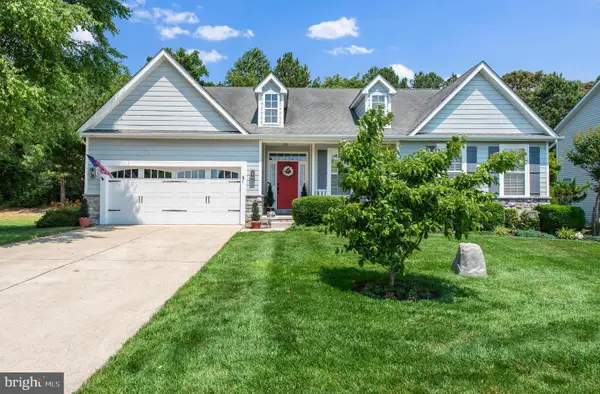 $515,000Active3 beds 2 baths2,079 sq. ft.
$515,000Active3 beds 2 baths2,079 sq. ft.113 Oysterman Dr, MILTON, DE 19968
MLS# DESU2102648Listed by: NORTHROP REALTY - New
 $559,990Active3 beds 3 baths2,032 sq. ft.
$559,990Active3 beds 3 baths2,032 sq. ft.28583 Blossom Ln, MILTON, DE 19968
MLS# DESU2102714Listed by: DELAWARE HOMES INC 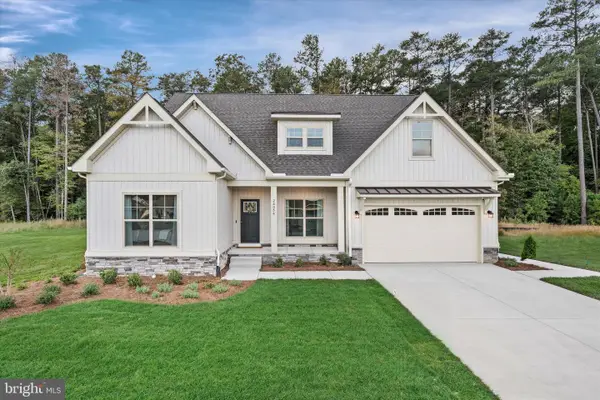 $724,990Active3 beds 3 baths2,246 sq. ft.
$724,990Active3 beds 3 baths2,246 sq. ft.24054 Harvest Circle - Model Home, MILTON, DE 19968
MLS# DESU2098716Listed by: CAPE REALTY- New
 $155,000Active2 beds 2 baths1,300 sq. ft.
$155,000Active2 beds 2 baths1,300 sq. ft.25487 Smith Way, MILTON, DE 19968
MLS# DESU2102208Listed by: VYBE REALTY - New
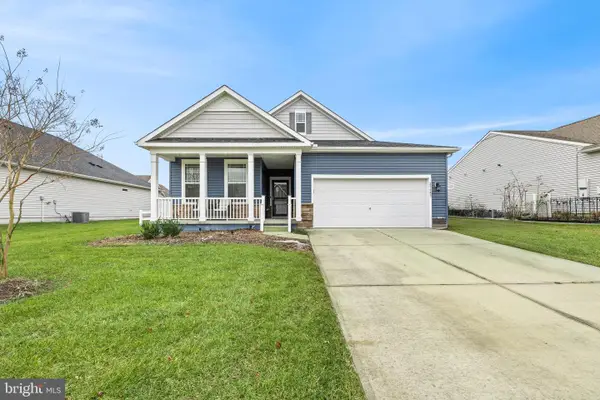 $475,000Active3 beds 2 baths1,730 sq. ft.
$475,000Active3 beds 2 baths1,730 sq. ft.29645 Riverstone Dr, MILTON, DE 19968
MLS# DESU2102572Listed by: NORTHROP REALTY - New
 $799,000Active3 beds 3 baths1,600 sq. ft.
$799,000Active3 beds 3 baths1,600 sq. ft.10 Florida Ave, MILTON, DE 19968
MLS# DESU2102560Listed by: BERKSHIRE HATHAWAY HOMESERVICES PENFED REALTY - New
 $624,990Active4 beds 2 baths2,366 sq. ft.
$624,990Active4 beds 2 baths2,366 sq. ft.28572 Blossom Ln, MILTON, DE 19968
MLS# DESU2102406Listed by: DELAWARE HOMES INC
