306 Prospect St, Milton, DE 19968
Local realty services provided by:ERA Martin Associates
Listed by: kristen gebhart
Office: northrop realty
MLS#:DESU2087004
Source:BRIGHTMLS
Price summary
- Price:$435,000
- Price per sq. ft.:$163.17
- Monthly HOA dues:$131.33
About this home
***Back to Active at no fault of the sellers **
Welcome to 306 Prospect Street in Milton, Delaware - Nestled in the heart of the charming Heritage Creek community, this beautifully designed, nearly new townhome offers the perfect balance of sophistication, comfort, and coastal convenience. Just four years young, this immaculately maintained residence is filled with high-end finishes, spacious living areas, and a flexible layout ideal for today’s lifestyle—all just minutes from downtown Milton and Delaware’s pristine beaches.
Set on a quiet street lined with unique homes, this three-level townhome offers exceptional living spaces from top to bottom. Step inside to discover an open-concept main level, where natural light pours into the great room under a dramatic two-story vaulted ceiling. The gourmet kitchen is the heart of the home, boasting 42-inch custom cabinetry, granite countertops, stainless steel appliances, and a breakfast bar perfect for casual meals or entertaining. Just beyond, enjoy formal dining or step outside to your private deck—an ideal spot for alfresco dinners overlooking peaceful lawn and garden views. The main-level primary suite is a serene retreat, complete with a spa-like ensuite featuring a dual vanity, walk-in shower, private water closet, and a generous walk-in closet. Whether you're starting your day or winding down, this space offers the perfect blend of comfort and style. Upstairs, a spacious loft creates a second living area—perfect for movie nights, reading, or family game time. Two additional bedrooms, a full hall bath, and a versatile bonus room provide space for everyone, whether you need a cozy book nook, craft room, or home gym. The finished lower level extends your living options even further. A fourth bedroom and adjacent sitting area are ideal for guests, while an additional finished room offers endless possibilities as a media room, game space, or home theater. A full bath on this level allows for private guest accommodations, and a separate office gives you a quiet place to work from home. A large storage area and utility room complete the lower level, perfect for organizing all your extras.
As a resident of Heritage Creek, you’ll enjoy exclusive access to a thoughtfully designed community center featuring a fitness room, billiards, card tables, game rooms, TVs, and stylish entertaining spaces. Step outside to the in-ground pool, BBQ area, and outdoor fireplace, perfect for summer evenings spent with neighbors and friends. Ideally located just a short drive from Dogfish Head Brewery, Milton Theatre, and the boutique shops and restaurants of downtown Milton, this home places you close to both excitement and serenity. With Delaware’s beaches just minutes away, this is coastal living at its best.
Don’t miss this opportunity to own a beautifully finished, move-in ready home in one of Milton’s most sought-after communities. Schedule your private tour today and make 306 Prospect Street your new coastal retreat!
Contact an agent
Home facts
- Year built:2021
- Listing ID #:DESU2087004
- Added:178 day(s) ago
- Updated:November 17, 2025 at 05:38 AM
Rooms and interior
- Bedrooms:4
- Total bathrooms:4
- Full bathrooms:3
- Half bathrooms:1
- Living area:2,666 sq. ft.
Heating and cooling
- Cooling:Ceiling Fan(s), Central A/C
- Heating:Heat Pump - Gas BackUp, Natural Gas
Structure and exterior
- Roof:Architectural Shingle, Pitched
- Year built:2021
- Building area:2,666 sq. ft.
- Lot area:0.06 Acres
Schools
- High school:CAPE HENLOPEN
- Middle school:MARINER
- Elementary school:MILTON
Utilities
- Water:Public
- Sewer:Public Septic
Finances and disclosures
- Price:$435,000
- Price per sq. ft.:$163.17
- Tax amount:$1,323 (2024)
New listings near 306 Prospect St
- New
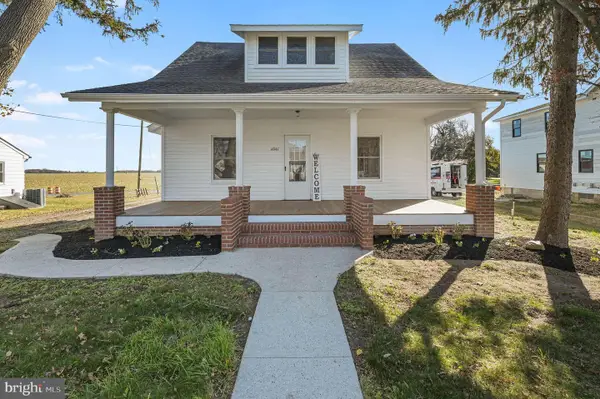 $425,000Active4 beds 3 baths1,792 sq. ft.
$425,000Active4 beds 3 baths1,792 sq. ft.14141 Union Street Ext, MILTON, DE 19968
MLS# DESU2100076Listed by: KELLER WILLIAMS REALTY CENTRAL-DELAWARE 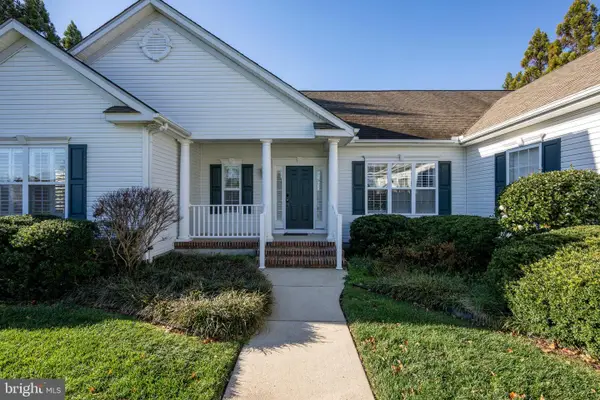 $549,000Pending3 beds 3 baths2,594 sq. ft.
$549,000Pending3 beds 3 baths2,594 sq. ft.29041 Winding River Ct, MILTON, DE 19968
MLS# DESU2100310Listed by: BERKSHIRE HATHAWAY HOMESERVICES PENFED REALTY- Coming Soon
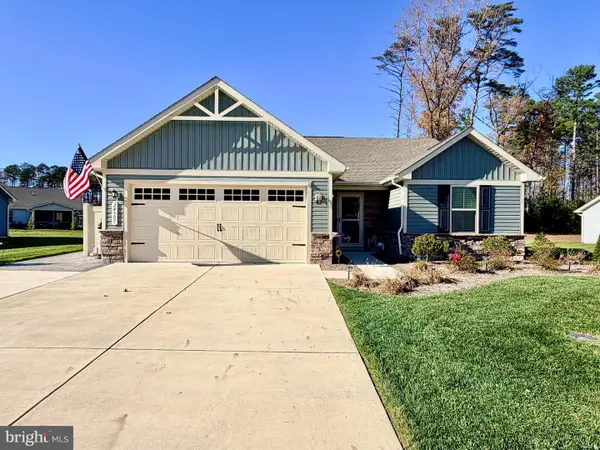 $425,000Coming Soon3 beds 2 baths
$425,000Coming Soon3 beds 2 baths24307 Harvest Cir, MILTON, DE 19968
MLS# DESU2100446Listed by: COLDWELL BANKER REALTY - New
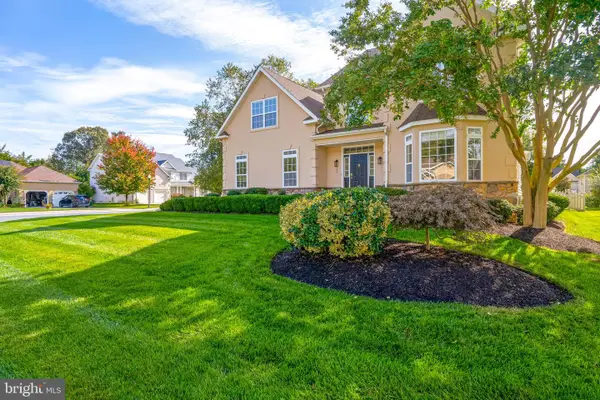 $649,900Active4 beds 4 baths3,750 sq. ft.
$649,900Active4 beds 4 baths3,750 sq. ft.100 Oysterman Dr, MILTON, DE 19968
MLS# DESU2100228Listed by: COLDWELL BANKER REALTY - New
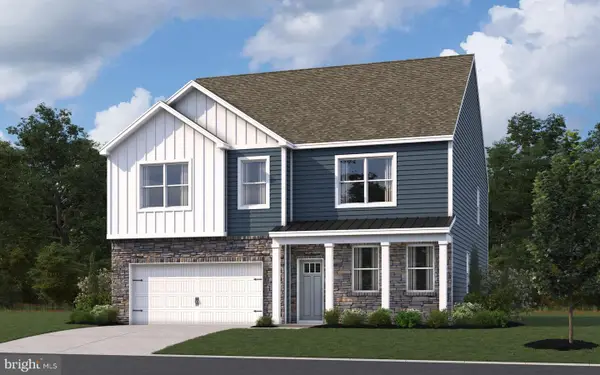 $508,690Active4 beds 3 baths2,818 sq. ft.
$508,690Active4 beds 3 baths2,818 sq. ft.107 Equinox Dr, MILTON, DE 19968
MLS# DESU2100352Listed by: D.R. HORTON REALTY OF DELAWARE, LLC - New
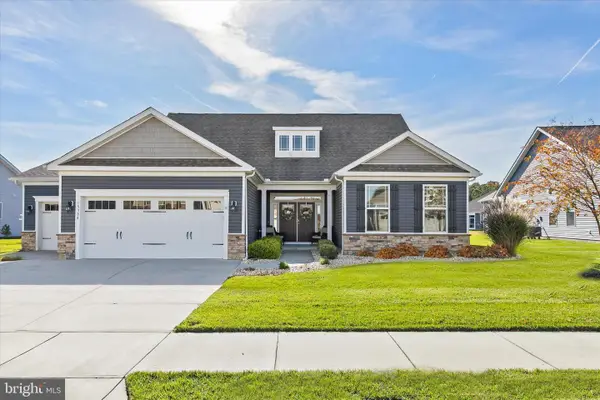 $649,000Active5 beds 4 baths2,817 sq. ft.
$649,000Active5 beds 4 baths2,817 sq. ft.15384 Crape Myrtle Rd, MILTON, DE 19968
MLS# DESU2100272Listed by: NORTHROP REALTY - New
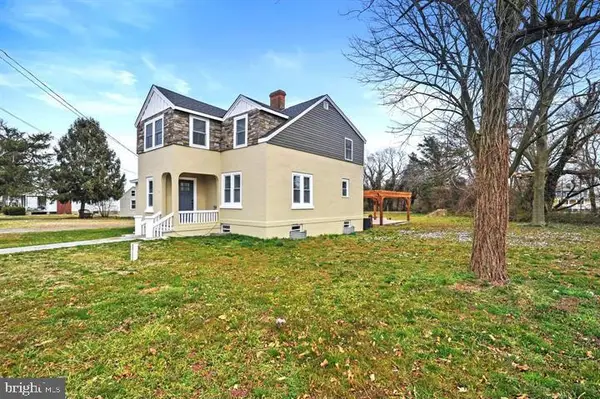 $595,000Active4 beds 3 baths2,500 sq. ft.
$595,000Active4 beds 3 baths2,500 sq. ft.14161 Union Street Ext, MILTON, DE 19968
MLS# DESU2099680Listed by: BERKSHIRE HATHAWAY HOMESERVICES PENFED REALTY - New
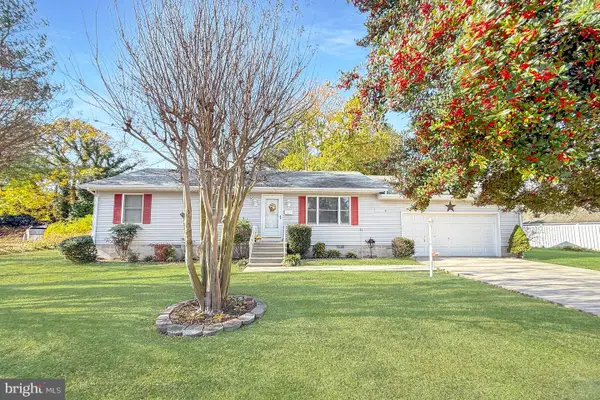 $319,000Active3 beds 2 baths1,300 sq. ft.
$319,000Active3 beds 2 baths1,300 sq. ft.414 Spruce St, MILTON, DE 19968
MLS# DESU2100270Listed by: PATTERSON-SCHWARTZ-REHOBOTH - New
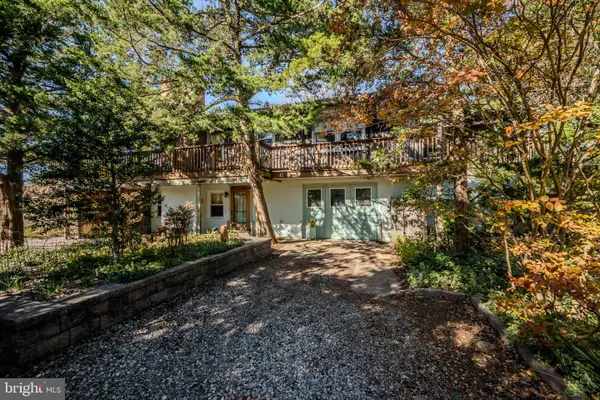 $800,000Active3 beds 2 baths2,379 sq. ft.
$800,000Active3 beds 2 baths2,379 sq. ft.106 Florida Ave, MILTON, DE 19968
MLS# DESU2098708Listed by: JACK LINGO - LEWES - New
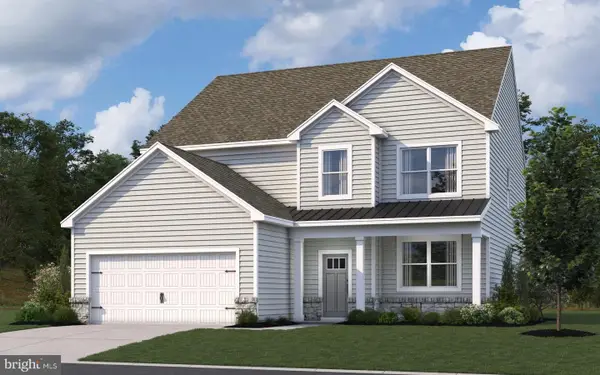 $519,940Active5 beds 4 baths2,934 sq. ft.
$519,940Active5 beds 4 baths2,934 sq. ft.102 Topaz St, MILTON, DE 19968
MLS# DESU2100250Listed by: D.R. HORTON REALTY OF DELAWARE, LLC
