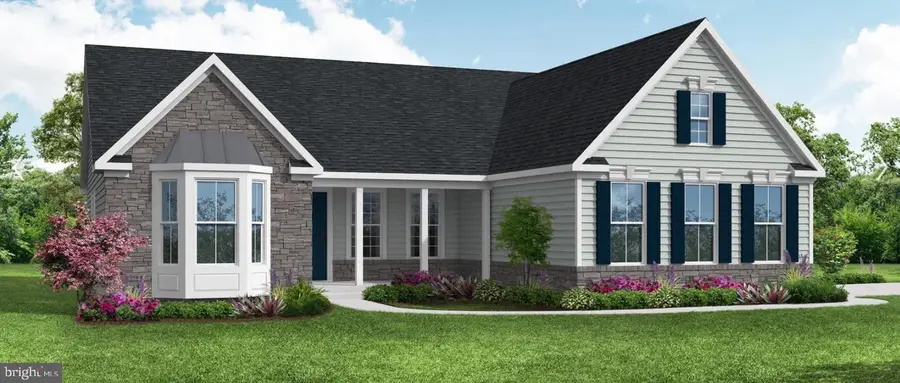Lot War Amora Drive, MILTON, DE 19968
Local realty services provided by:ERA OakCrest Realty, Inc.



Lot War Amora Drive,MILTON, DE 19968
$609,990
- 3 Beds
- 2 Baths
- 1,903 sq. ft.
- Single family
- Active
Listed by:vittorio pasko
Office:next step realty
MLS#:DESU2091436
Source:BRIGHTMLS
Price summary
- Price:$609,990
- Price per sq. ft.:$320.54
- Monthly HOA dues:$9.17
About this home
Welcome to Graywood Springs
A community of 39 luxury single-family homes set on spacious ½-acre homesites in a serene, wooded setting just 3 miles north of Lewes and 8 miles from the beach. Enjoy convenient access to a variety of shopping and dining options nearby.
Stylish One-Level Living with Endless Possibilities
This thoughtfully designed ranch-style home offers everything you need for comfortable main-level living. A welcoming covered front porch opens to a spacious foyer and elegant formal dining room—perfect for entertaining. The well-appointed kitchen features a large island with seating, abundant storage, and an adjacent light-filled breakfast nook.
The main level includes three bedrooms, including a generous owner’s suite complete with a luxurious bath, dual vanities, and a walk-in closet. A conveniently located laundry room off the garage adds everyday ease.
Looking for more space? An optional second floor can be finished to include up to two additional bedrooms and a full bath. The lower level offers even more flexibility, with options to create a recreation room, den, media room, exercise space, or additional bath—tailored to suit your lifestyle.
On-site, unlicensed salespeople represent the seller only.
Contact an agent
Home facts
- Year built:2025
- Listing Id #:DESU2091436
- Added:28 day(s) ago
- Updated:August 21, 2025 at 01:42 PM
Rooms and interior
- Bedrooms:3
- Total bathrooms:2
- Full bathrooms:2
- Living area:1,903 sq. ft.
Heating and cooling
- Cooling:Central A/C
- Heating:Electric, Heat Pump(s)
Structure and exterior
- Year built:2025
- Building area:1,903 sq. ft.
- Lot area:0.5 Acres
Schools
- High school:CAPE HENLOPEN
- Middle school:MARINER
- Elementary school:MILTON
Utilities
- Water:Public
- Sewer:Public Sewer
Finances and disclosures
- Price:$609,990
- Price per sq. ft.:$320.54
New listings near Lot War Amora Drive
- Open Sat, 10am to 1pmNew
 $599,900Active3 beds 2 baths2,384 sq. ft.
$599,900Active3 beds 2 baths2,384 sq. ft.30432 Pearl Dr, MILTON, DE 19968
MLS# DESU2093214Listed by: BERKSHIRE HATHAWAY HOMESERVICES PENFED REALTY - Open Thu, 10am to 5pmNew
 $399,990Active3 beds 2 baths1,728 sq. ft.
$399,990Active3 beds 2 baths1,728 sq. ft.203 Mariners Cir, MILTON, DE 19968
MLS# DESU2093208Listed by: LONG & FOSTER REAL ESTATE, INC. - Open Thu, 10am to 5pmNew
 $449,990Active3 beds 2 baths1,814 sq. ft.
$449,990Active3 beds 2 baths1,814 sq. ft.207 Mariners Cir, MILTON, DE 19968
MLS# DESU2093212Listed by: LONG & FOSTER REAL ESTATE, INC. - Open Thu, 10am to 5pmNew
 $474,990Active4 beds 3 baths2,594 sq. ft.
$474,990Active4 beds 3 baths2,594 sq. ft.201 Mariners Cir, MILTON, DE 19968
MLS# DESU2093216Listed by: LONG & FOSTER REAL ESTATE, INC. - New
 $885,000Active4 beds 3 baths3,200 sq. ft.
$885,000Active4 beds 3 baths3,200 sq. ft.18084 White Oak Dr, MILTON, DE 19968
MLS# DESU2093030Listed by: EXP REALTY, LLC - Open Thu, 4:30 to 6:30pmNew
 $569,000Active4 beds 3 baths2,240 sq. ft.
$569,000Active4 beds 3 baths2,240 sq. ft.29898 W Mill Run, MILTON, DE 19968
MLS# DESU2092744Listed by: RLAH REAL ESTATE - New
 $349,000Active10.01 Acres
$349,000Active10.01 Acres0 S Coastal Hwy, MILTON, DE 19968
MLS# DESU2092986Listed by: BERKSHIRE HATHAWAY HOMESERVICES PENFED REALTY - New
 $649,900Active4 beds 4 baths3,408 sq. ft.
$649,900Active4 beds 4 baths3,408 sq. ft.16612 Howard Millman Ln, MILTON, DE 19968
MLS# DESU2091938Listed by: BERKSHIRE HATHAWAY HOMESERVICES PENFED REALTY - New
 $439,900Active3 beds 3 baths1,878 sq. ft.
$439,900Active3 beds 3 baths1,878 sq. ft.303 Brick Ln, MILTON, DE 19968
MLS# DESU2092020Listed by: COMPASS - New
 $280,000Active3 beds 2 baths
$280,000Active3 beds 2 baths14351 Russell St, MILTON, DE 19968
MLS# DESU2092916Listed by: NORTHROP REALTY
