13 Oakmont Dr, New Castle, DE 19720
Local realty services provided by:ERA Reed Realty, Inc.
13 Oakmont Dr,New Castle, DE 19720
$280,000
- 4 Beds
- 2 Baths
- - sq. ft.
- Townhouse
- Sold
Listed by: joseph p hurley iii
Office: pantano real estate inc
MLS#:DENC2089118
Source:BRIGHTMLS
Sorry, we are unable to map this address
Price summary
- Price:$280,000
About this home
Welcome to Oakmont! Centrally located just outside the City of Wilmington and into New Castle County. This interior row home has been magnificently upgraded to a modern and contemporary flare to supplement the colonial charm the community exudes. Across the threshold you will be greeted with a split foyer that leads you to the main level. Featuring an open and flowing floor plan with a turned set of stairs, that provides dedicated spaces for living, dining and kitchen. LVP graces your every step throughout the property. Natural light gleams off the fresh flooring and neutrally painted wall surfaces. The gourmet kitchen boasts a light gray shaker cabinet, topped with quartz counters, flanked with a glass backsplash and accented with a stainless appliance package. Upper level is host to two sleeping quarters with ample storage elements and ceiling fans. Full bathroom with tub/shower combo, tile surround, fresh toilet and vanity services this level. Lower level provides two more bedrooms with thoughtful storage capacity and another full bathroom with tub/shower combo and decorative tile walls. Laundry facilities are located on this level as well as access to your fenced in rear yard with concrete patio, a perfect retreat for the cooler months upon us. Brand new HVAC, updated hot water tank and electric as well as minimal maintenance brick and vinyl siding exterior ensures a stylish yet efficient structural operation. Off street parking for one car and plenty of on street parking as well. Two parks located in the community with basketball courts, walking trails, a baseball diamond and a tennis court afford a plethora of amenities. Don't miss out on this spacious and sophisticated residence in this convenient community with urban and suburban flare!
Contact an agent
Home facts
- Year built:1959
- Listing ID #:DENC2089118
- Added:99 day(s) ago
- Updated:December 20, 2025 at 02:29 AM
Rooms and interior
- Bedrooms:4
- Total bathrooms:2
- Full bathrooms:2
Heating and cooling
- Cooling:Central A/C
- Heating:Forced Air, Natural Gas
Structure and exterior
- Roof:Flat
- Year built:1959
Schools
- High school:WILLIAM PENN
Utilities
- Water:Public
- Sewer:Public Sewer
Finances and disclosures
- Price:$280,000
- Tax amount:$1,902 (2025)
New listings near 13 Oakmont Dr
- New
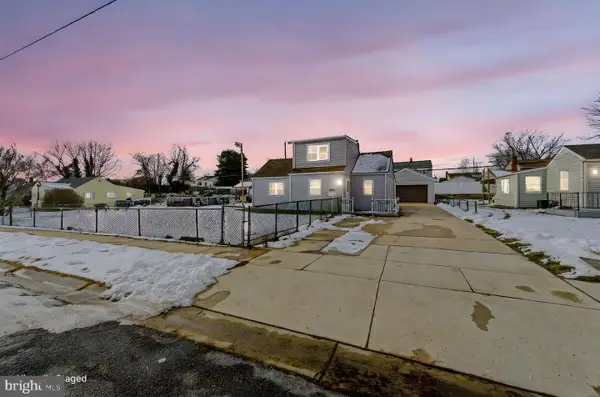 $325,000Active3 beds 2 baths1,500 sq. ft.
$325,000Active3 beds 2 baths1,500 sq. ft.79 University Ave, NEW CASTLE, DE 19720
MLS# DENC2094668Listed by: BHHS FOX & ROACH - HOCKESSIN - New
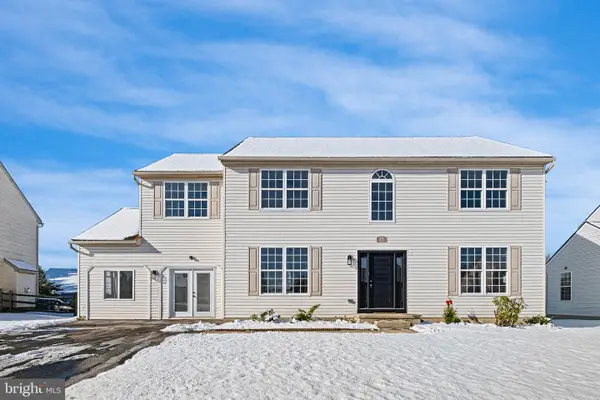 $474,900Active4 beds 3 baths2,800 sq. ft.
$474,900Active4 beds 3 baths2,800 sq. ft.815 Brant Dr, NEW CASTLE, DE 19720
MLS# DENC2094656Listed by: FSBO BROKER - New
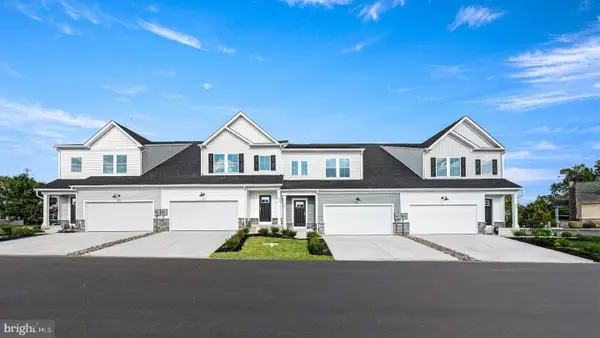 $467,521Active3 beds 3 baths2,278 sq. ft.
$467,521Active3 beds 3 baths2,278 sq. ft.553 Arrowgrass Ln, NEW CASTLE, DE 19720
MLS# DENC2094640Listed by: ATLANTIC FIVE REALTY - New
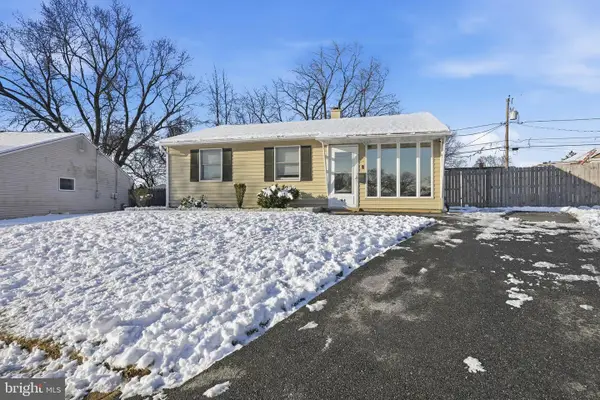 $295,000Active3 beds 1 baths1,000 sq. ft.
$295,000Active3 beds 1 baths1,000 sq. ft.44 Wardor Ave, NEW CASTLE, DE 19720
MLS# DENC2094624Listed by: COMPASS - Open Sat, 10am to 1pmNew
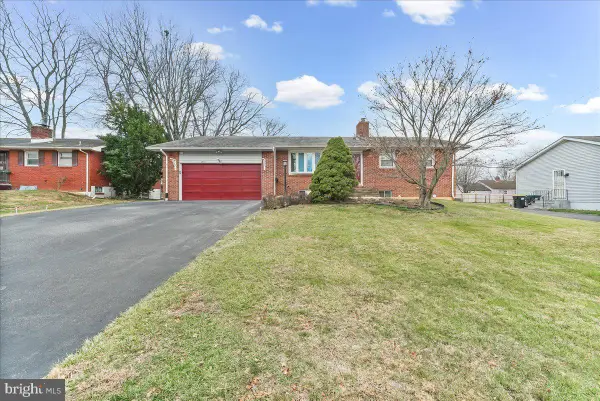 $409,000Active4 beds 3 baths1,875 sq. ft.
$409,000Active4 beds 3 baths1,875 sq. ft.206 Werden Dr, NEW CASTLE, DE 19720
MLS# DENC2094510Listed by: PROPERTY GAINES, INC - New
 $229,900Active3 beds 1 baths1,025 sq. ft.
$229,900Active3 beds 1 baths1,025 sq. ft.57 Simonds Dr, NEW CASTLE, DE 19720
MLS# DENC2094228Listed by: EXP REALTY, LLC - New
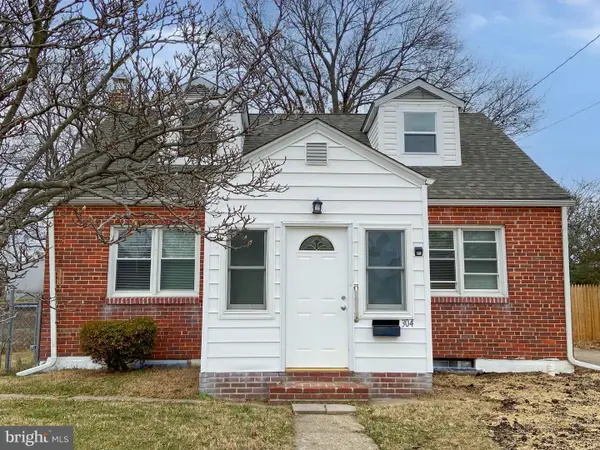 $299,900Active3 beds 1 baths925 sq. ft.
$299,900Active3 beds 1 baths925 sq. ft.304 W Van Buren Ave, NEW CASTLE, DE 19720
MLS# DENC2094410Listed by: ALLIANCE REALTY - New
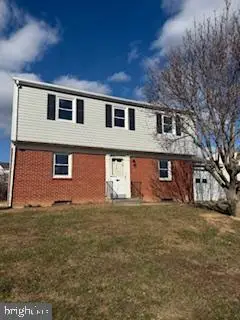 $325,000Active4 beds 2 baths1,600 sq. ft.
$325,000Active4 beds 2 baths1,600 sq. ft.22 Herbert Dr, NEW CASTLE, DE 19720
MLS# DENC2094456Listed by: EMPOWER REAL ESTATE, LLC  $375,000Pending3 beds 3 baths1,652 sq. ft.
$375,000Pending3 beds 3 baths1,652 sq. ft.318 Hackberry Dr, NEW CASTLE, DE 19720
MLS# DENC2094376Listed by: CROWN HOMES REAL ESTATE- New
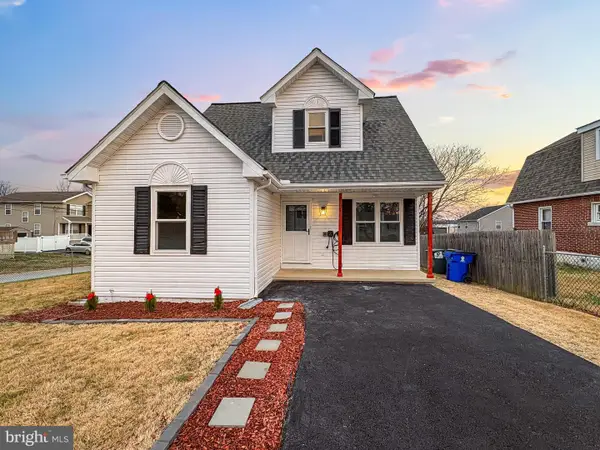 $349,900Active3 beds 2 baths1,300 sq. ft.
$349,900Active3 beds 2 baths1,300 sq. ft.206 Liberty Blvd, NEW CASTLE, DE 19720
MLS# DENC2094466Listed by: MYERS REALTY
