15 Oakmont Dr, NEW CASTLE, DE 19720
Local realty services provided by:ERA Reed Realty, Inc.
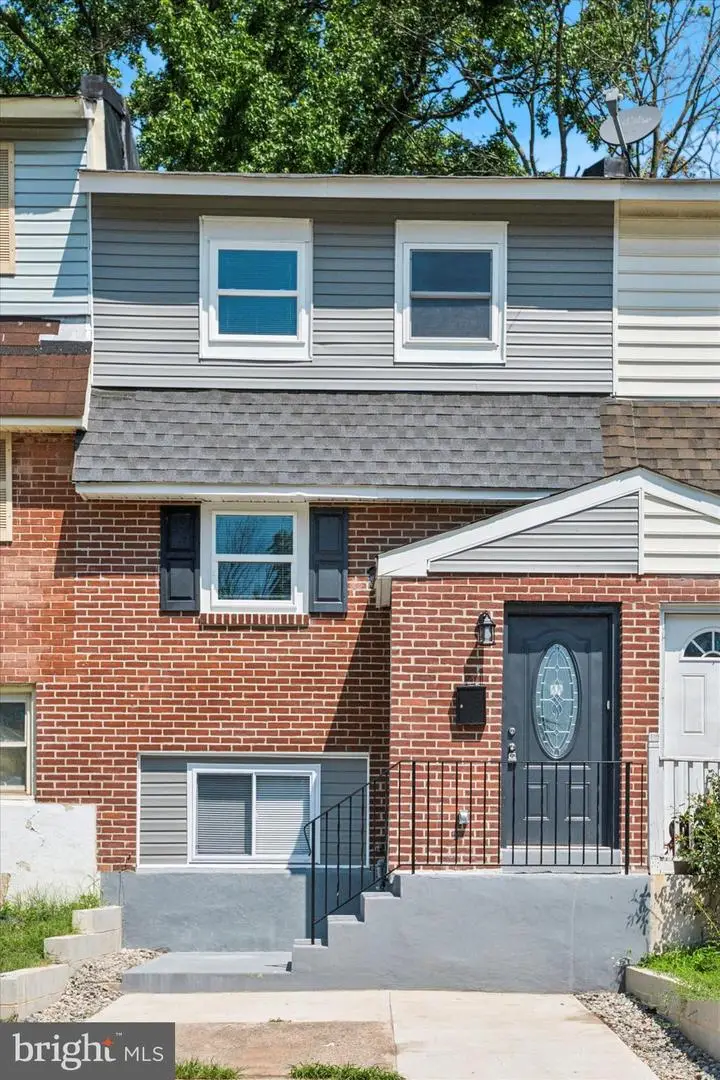


15 Oakmont Dr,NEW CASTLE, DE 19720
$305,000
- 4 Beds
- 3 Baths
- 1,575 sq. ft.
- Townhouse
- Pending
Upcoming open houses
- Sat, Aug 2301:00 pm - 03:00 pm
Listed by:vaidra johnson
Office:bhhs fox & roach-concord
MLS#:DENC2080234
Source:BRIGHTMLS
Price summary
- Price:$305,000
- Price per sq. ft.:$193.65
About this home
Open House Scheduled for 8/23-8/24 is cancelled. Back on the market and ready to sell! Stunning Fully Renovated 4BR/2.5BA Townhome – Move-In Ready!
Welcome to your dream home! This immaculate 3-level townhome has been fully renovated from top to bottom and is ready to impress. Featuring 4 spacious bedrooms, 2.5 modern baths, and a fenced rear yard with a brand-new deck (2025), this home offers the perfect blend of style, comfort, and convenience.
Step inside and be captivated by the open, airy layout and the array of thoughtful upgrades, including: New Roof (2024), New Electric and Plumbing + hot water tank (2025), New furnace & HVAC System (2025), New Windows (2024), New Flooring Throughout (2025), New Kitchen Cabinets and appliances (2025), Fresh Interior Paint (2025), Driveway (2025). Enjoy comfortable living and entertaining across three finished levels, with plenty of space for family and guests. Perfectly situated with easy access to I-95, I-495, and Route 13, this home makes commuting effortless. You're just minutes from the PA and NJ state lines and a short drive to downtown Wilmington’s vibrant dining, culture, and entertainment scene. Don’t miss your chance to own this beautifully updated townhome—schedule your showing today and make it yours!
This property is located in a geographic area that may make buyers eligible for special loan programs, which can provide additional financial assistance. All furniture and Tvs will be sold with the property. Seller is a licensed agent.
Contact an agent
Home facts
- Year built:1960
- Listing Id #:DENC2080234
- Added:72 day(s) ago
- Updated:August 22, 2025 at 05:36 PM
Rooms and interior
- Bedrooms:4
- Total bathrooms:3
- Full bathrooms:2
- Half bathrooms:1
- Living area:1,575 sq. ft.
Heating and cooling
- Cooling:Central A/C
- Heating:90% Forced Air
Structure and exterior
- Roof:Shingle
- Year built:1960
- Building area:1,575 sq. ft.
- Lot area:0.04 Acres
Utilities
- Water:Public
- Sewer:Public Septic
Finances and disclosures
- Price:$305,000
- Price per sq. ft.:$193.65
- Tax amount:$797 (2024)
New listings near 15 Oakmont Dr
- New
 $319,900Active3 beds 1 baths900 sq. ft.
$319,900Active3 beds 1 baths900 sq. ft.707 Moores Ln, NEW CASTLE, DE 19720
MLS# DENC2087932Listed by: COLDWELL BANKER REALTY - New
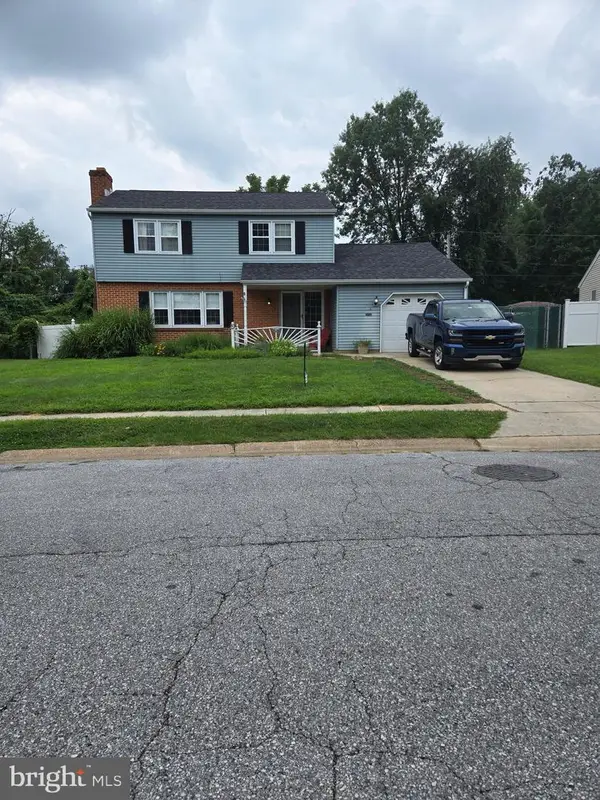 $350,000Active4 beds 2 baths1,650 sq. ft.
$350,000Active4 beds 2 baths1,650 sq. ft.338 Oregon Ave, NEW CASTLE, DE 19720
MLS# DENC2088100Listed by: MEYER & MEYER REALTY - New
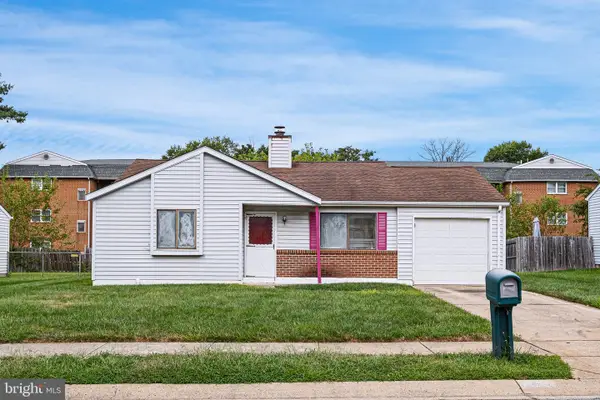 $249,900Active2 beds 1 baths950 sq. ft.
$249,900Active2 beds 1 baths950 sq. ft.8 Karen Ct, NEW CASTLE, DE 19720
MLS# DENC2088052Listed by: FSBO BROKER - Coming Soon
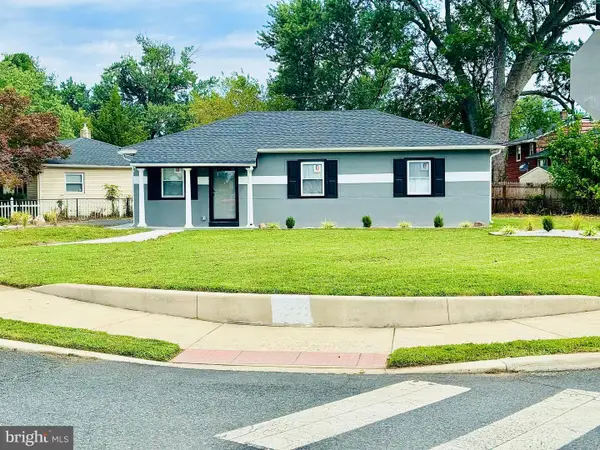 $305,000Coming Soon3 beds 2 baths
$305,000Coming Soon3 beds 2 baths39 Memorial Dr, NEW CASTLE, DE 19720
MLS# DENC2087978Listed by: EXP REALTY, LLC - Coming Soon
 $319,900Coming Soon4 beds 1 baths
$319,900Coming Soon4 beds 1 baths96 Memorial Dr, NEW CASTLE, DE 19720
MLS# DENC2087888Listed by: CENTURY 21 GOLD KEY REALTY - New
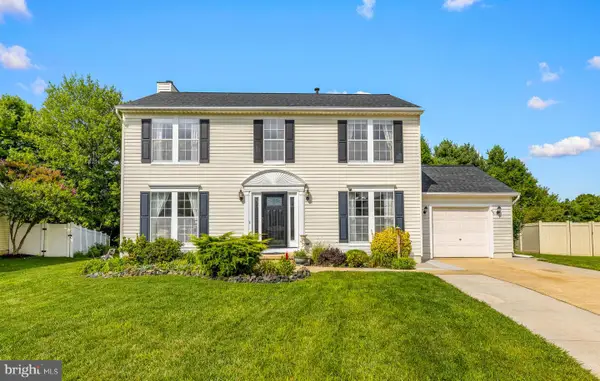 $450,000Active3 beds 4 baths2,527 sq. ft.
$450,000Active3 beds 4 baths2,527 sq. ft.6 Walker Dr, NEW CASTLE, DE 19720
MLS# DENC2087866Listed by: COLDWELL BANKER REALTY - Open Sun, 1 to 3pmNew
 $384,900Active3 beds 1 baths1,675 sq. ft.
$384,900Active3 beds 1 baths1,675 sq. ft.26 Stockton Dr, NEW CASTLE, DE 19720
MLS# DENC2087544Listed by: CURT SCULLY REALTY COMPANY - New
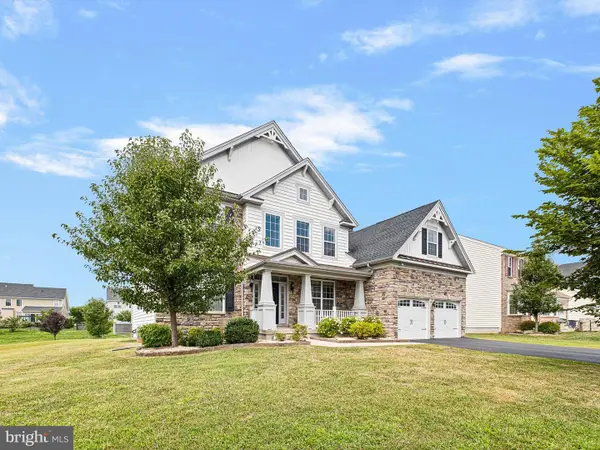 $819,000Active6 beds 4 baths3,900 sq. ft.
$819,000Active6 beds 4 baths3,900 sq. ft.1119 Casey Dr, NEW CASTLE, DE 19720
MLS# DENC2087654Listed by: CROWN HOMES REAL ESTATE - Open Sat, 10am to 6pmNew
 $449,990Active3 beds 3 baths2,087 sq. ft.
$449,990Active3 beds 3 baths2,087 sq. ft.632 Arrowgrass Ln, NEW CASTLE, DE 19720
MLS# DENC2087676Listed by: ATLANTIC FIVE REALTY  $235,000Pending3 beds 2 baths1,800 sq. ft.
$235,000Pending3 beds 2 baths1,800 sq. ft.21 Coachlight Ct, NEW CASTLE, DE 19720
MLS# DENC2087702Listed by: PATTERSON-SCHWARTZ REAL ESTATE
