2 Evlon Ct, New Castle, DE 19720
Local realty services provided by:ERA OakCrest Realty, Inc.
2 Evlon Ct,New Castle, DE 19720
$220,000
- 3 Beds
- 3 Baths
- 1,400 sq. ft.
- Townhouse
- Active
Listed by:stephen m. marcus
Office:brokers realty group, llc.
MLS#:DENC2090842
Source:BRIGHTMLS
Price summary
- Price:$220,000
- Price per sq. ft.:$157.14
- Monthly HOA dues:$3.33
About this home
This end-unit townhouse features 3 bedrooms, 2.1 baths on a fenced corner lot at the entrance to the Meadows of Wilton. Great shade in the back yard over the deck with steps to the yard. Enter into the foyer through the front door or the 1-car attached garage. On the entry level, there is also a utility/storage room with laundry connection. On the main level, there is a large, open living room with bay window on the side and slider to the rear deck. There is also the eat-in kitchen and a powder room. On the 3rd level are 3 bedrooms plus two full baths. The home is in generally good condition. This home may be eligible for $100 down with FHA-insured financing for owner-occupants. The home is offered "as is" - seller will not complete any repairs and no repairs may be completed prior to settlement. First review of offers will be on 10/16/25 for offers received by midnight on 10/15/25, but the property is RESTRICTED TO OWNER-OCCUPANT buyers until 10/21/2025.
Contact an agent
Home facts
- Year built:1988
- Listing ID #:DENC2090842
- Added:1 day(s) ago
- Updated:October 08, 2025 at 01:58 PM
Rooms and interior
- Bedrooms:3
- Total bathrooms:3
- Full bathrooms:2
- Half bathrooms:1
- Living area:1,400 sq. ft.
Heating and cooling
- Cooling:Central A/C
- Heating:Forced Air, Natural Gas
Structure and exterior
- Roof:Pitched, Shingle
- Year built:1988
- Building area:1,400 sq. ft.
- Lot area:0.14 Acres
Schools
- High school:WILLIAM PENN
Utilities
- Water:Public
- Sewer:Public Sewer
Finances and disclosures
- Price:$220,000
- Price per sq. ft.:$157.14
- Tax amount:$2,297 (2025)
New listings near 2 Evlon Ct
- New
 $389,900Active3 beds 2 baths1,675 sq. ft.
$389,900Active3 beds 2 baths1,675 sq. ft.101 N Katrin Cir, NEW CASTLE, DE 19720
MLS# DENC2090534Listed by: COMPASS - Open Thu, 4 to 6pmNew
 $575,000Active3 beds 4 baths1,965 sq. ft.
$575,000Active3 beds 4 baths1,965 sq. ft.123 E 2nd St, NEW CASTLE, DE 19720
MLS# DENC2090666Listed by: PATTERSON-SCHWARTZ-NEWARK - New
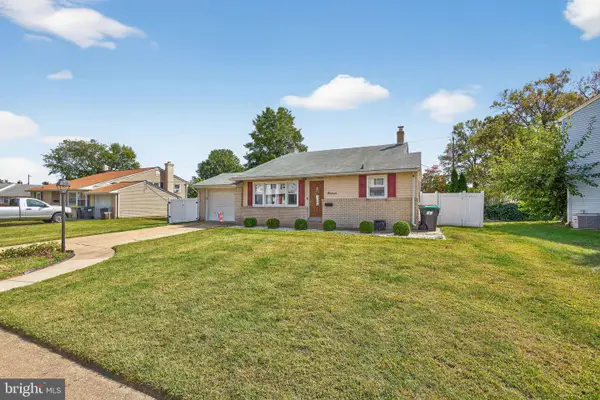 $365,000Active3 beds 2 baths1,650 sq. ft.
$365,000Active3 beds 2 baths1,650 sq. ft.11 Fithian Dr, NEW CASTLE, DE 19720
MLS# DENC2090646Listed by: EXP REALTY, LLC - New
 $179,000Active2 beds 2 baths1,043 sq. ft.
$179,000Active2 beds 2 baths1,043 sq. ft.810 Willings Way, NEW CASTLE, DE 19720
MLS# DENC2090532Listed by: TOM LIVIZOS REAL ESTATE CO. - Coming Soon
 $350,000Coming Soon3 beds 2 baths
$350,000Coming Soon3 beds 2 baths5 Smallwood Ln, NEW CASTLE, DE 19720
MLS# DENC2090624Listed by: PATTERSON-SCHWARTZ - GREENVILLE - New
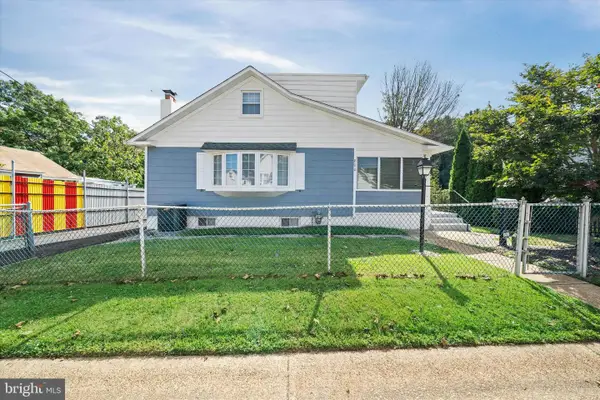 $299,900Active3 beds 1 baths1,675 sq. ft.
$299,900Active3 beds 1 baths1,675 sq. ft.800 East Ave, NEW CASTLE, DE 19720
MLS# DENC2090382Listed by: COMPASS - Coming SoonOpen Sun, 1 to 3pm
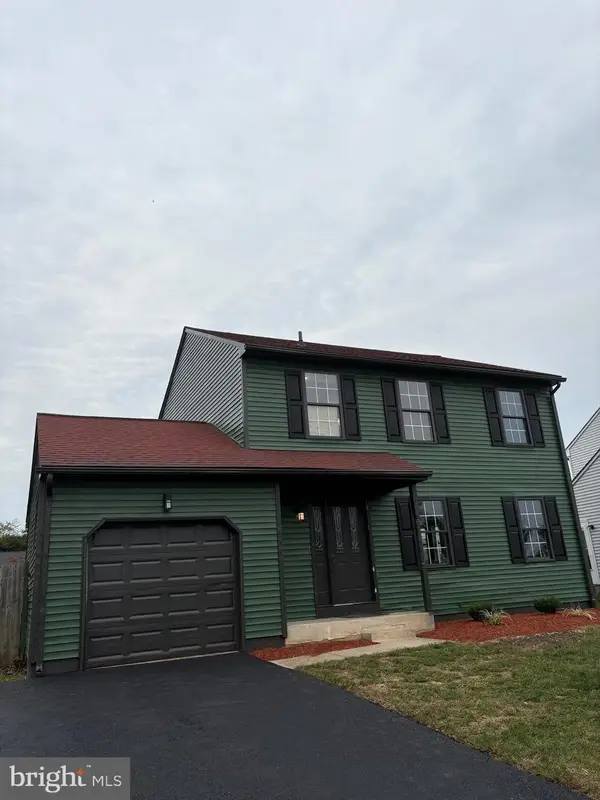 $440,000Coming Soon3 beds 3 baths
$440,000Coming Soon3 beds 3 baths233 Romeo Dr, NEW CASTLE, DE 19720
MLS# DENC2090398Listed by: EMPOWER REAL ESTATE, LLC - New
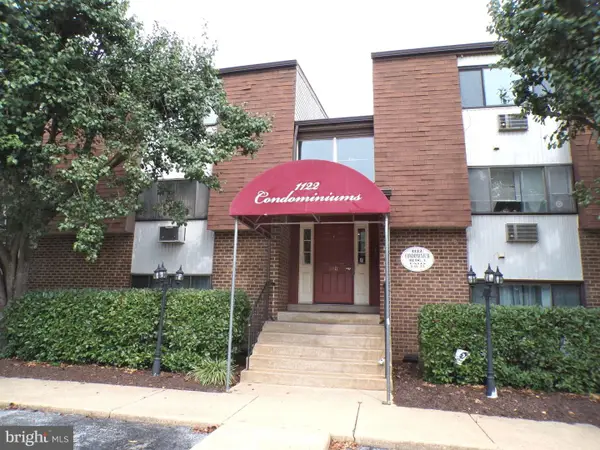 $150,000Active1 beds 1 baths
$150,000Active1 beds 1 baths610 W 11th St #a023, NEW CASTLE, DE 19720
MLS# DENC2090340Listed by: THE LISA MATHENA GROUP, INC. 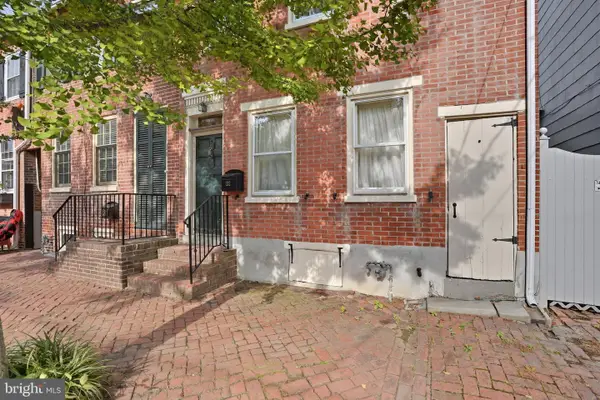 $399,900Pending3 beds 3 baths1,400 sq. ft.
$399,900Pending3 beds 3 baths1,400 sq. ft.132 E 3rd St, NEW CASTLE, DE 19720
MLS# DENC2090356Listed by: PATTERSON-SCHWARTZ-NEWARK
