4 Gillis Ct, NEW CASTLE, DE 19720
Local realty services provided by:Mountain Realty ERA Powered

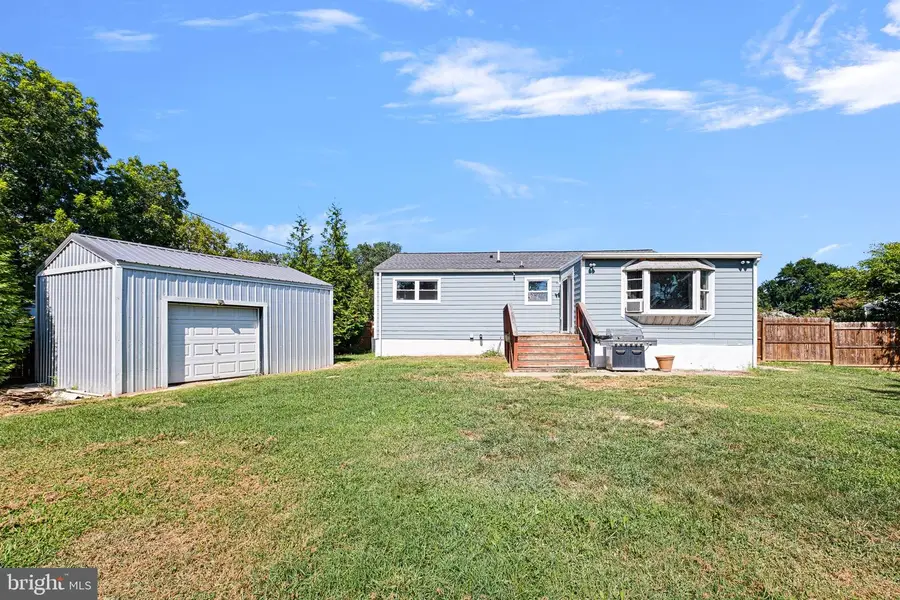
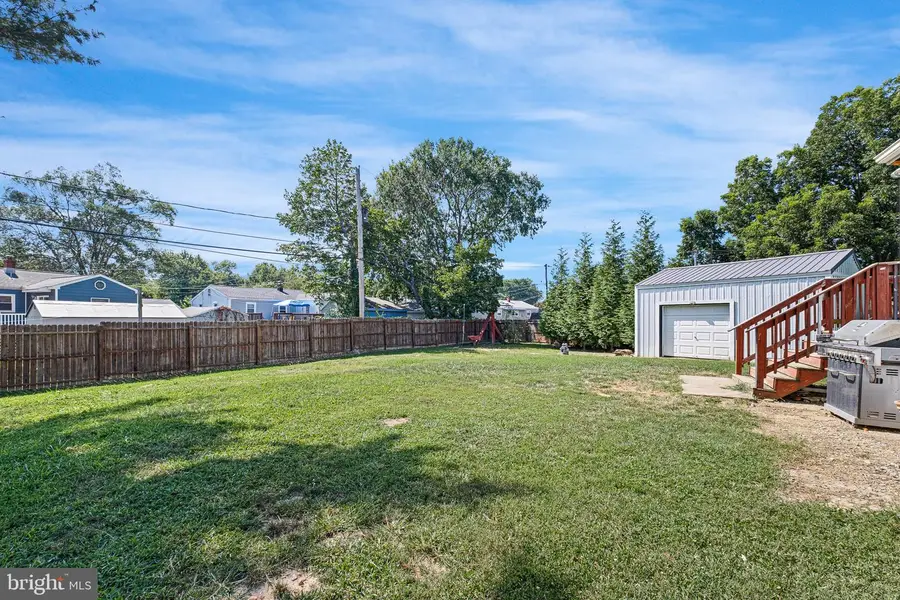
4 Gillis Ct,NEW CASTLE, DE 19720
$350,000
- 4 Beds
- 2 Baths
- 2,241 sq. ft.
- Single family
- Active
Listed by:amber marie garneski
Office:crown homes real estate
MLS#:DENC2087630
Source:BRIGHTMLS
Price summary
- Price:$350,000
- Price per sq. ft.:$156.18
About this home
Spacious and Updated – A Rare Find!
You won’t find another home like this in the neighborhood! With an open-concept layout on both the main level and the fully finished lower level, plus a sun-filled addition, oversized backyard, and large detached garage, this property offers so much more space than you’d expect.
Inside, the large updated kitchen with a center island flows effortlessly into the bright sunroom, where walls of windows overlook the expansive yard with a 6-foot privacy fence—perfect for gatherings, pets, or peaceful evenings. Step outside to the deck for summer barbecues or morning coffee.
Thoughtful updates are found throughout, including modern recessed lighting and bathrooms with double sinks and sleek backlit mirrors for a spa-like touch.
The lower level is an entertainer’s dream—complete with a custom bar, full-size refrigerator, wine fridge, upgraded cabinetry, new countertops, an updated bathroom, and even an egress window in the bedroom.
Major improvements provide peace of mind: brand new roof (2025), new siding, newer HVAC system, and more. All of this is tucked away in a quiet cul-de-sac, just minutes to everywhere—Christiana Mall, Wilmington, amazing restaurants, the New Castle Farmers Market, historic Old New Castle, and quick access to Routes 1, 95, 295, 13, and 40.
If you’ve been searching for a home that’s bigger, better, and move-in ready—this is it!
Open House: Saturday 11:00–1:00 & Sunday 12:00–2:00
(Estimated Above Sq Ft: 1,181 | Below: 1,060. Buyer responsible for confirming square footage if important.)
Contact an agent
Home facts
- Year built:1971
- Listing Id #:DENC2087630
- Added:1 day(s) ago
- Updated:August 15, 2025 at 05:30 AM
Rooms and interior
- Bedrooms:4
- Total bathrooms:2
- Full bathrooms:2
- Living area:2,241 sq. ft.
Heating and cooling
- Cooling:Central A/C
- Heating:Forced Air, Natural Gas
Structure and exterior
- Roof:Shingle
- Year built:1971
- Building area:2,241 sq. ft.
- Lot area:0.27 Acres
Schools
- High school:WILLIAM PENN
- Middle school:GEORGE READ
- Elementary school:CARRIE DOWNIE
Utilities
- Water:Public
- Sewer:No Septic System
Finances and disclosures
- Price:$350,000
- Price per sq. ft.:$156.18
- Tax amount:$1,625 (2025)
New listings near 4 Gillis Ct
- New
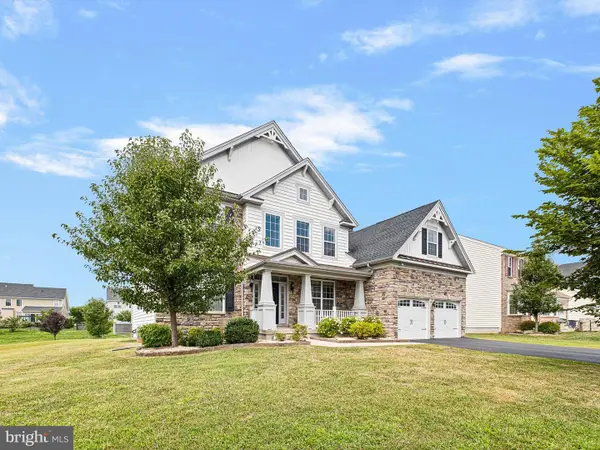 $819,000Active6 beds 4 baths3,900 sq. ft.
$819,000Active6 beds 4 baths3,900 sq. ft.1119 Casey Dr, NEW CASTLE, DE 19720
MLS# DENC2087654Listed by: CROWN HOMES REAL ESTATE - Open Sat, 10am to 2pmNew
 $449,990Active3 beds 3 baths2,087 sq. ft.
$449,990Active3 beds 3 baths2,087 sq. ft.632 Arrowgrass Ln, NEW CASTLE, DE 19720
MLS# DENC2087676Listed by: ATLANTIC FIVE REALTY - Coming Soon
 $235,000Coming Soon3 beds 2 baths
$235,000Coming Soon3 beds 2 baths21 Coachlight Ct, NEW CASTLE, DE 19720
MLS# DENC2087702Listed by: PATTERSON-SCHWARTZ REAL ESTATE - New
 $190,000Active3 beds 1 baths1,000 sq. ft.
$190,000Active3 beds 1 baths1,000 sq. ft.62 Robinson Dr, NEW CASTLE, DE 19720
MLS# DENC2087684Listed by: PATTERSON-SCHWARTZ-NEWARK - Coming Soon
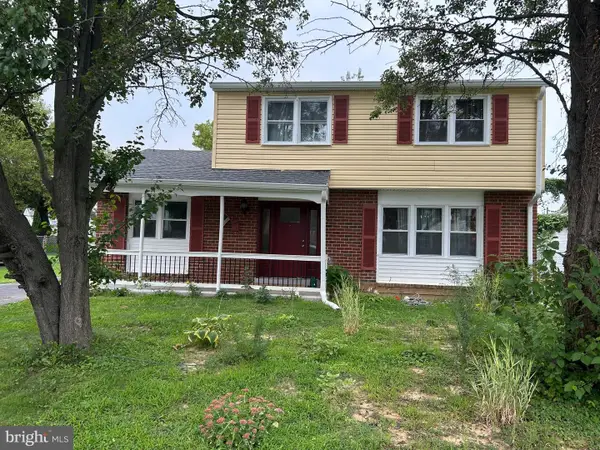 $390,000Coming Soon5 beds 2 baths
$390,000Coming Soon5 beds 2 baths9 Guenever Dr, NEW CASTLE, DE 19720
MLS# DENC2087640Listed by: VRA REALTY - Coming Soon
 $264,900Coming Soon3 beds 2 baths
$264,900Coming Soon3 beds 2 baths9 Brian Ct, NEW CASTLE, DE 19720
MLS# DENC2086376Listed by: REAL BROKER, LLC - Coming Soon
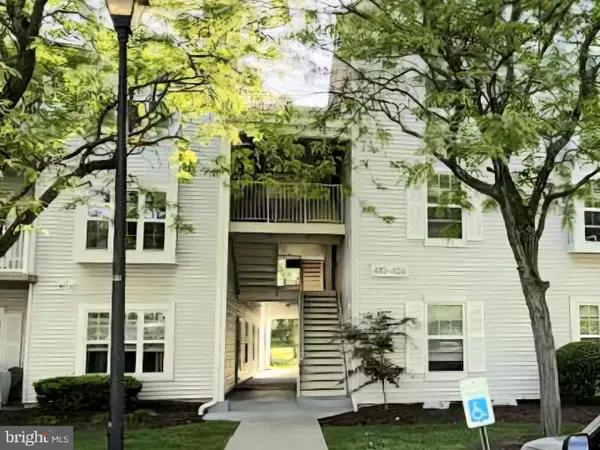 $195,000Coming Soon2 beds 2 baths
$195,000Coming Soon2 beds 2 baths419 Ashton Ln #419, NEW CASTLE, DE 19720
MLS# DENC2087498Listed by: IRON VALLEY REAL ESTATE AT THE BEACH - Open Sun, 1 to 3pmNew
 $324,900Active3 beds 2 baths1,225 sq. ft.
$324,900Active3 beds 2 baths1,225 sq. ft.119 Riverview Dr, NEW CASTLE, DE 19720
MLS# DENC2087556Listed by: EMPOWER REAL ESTATE, LLC - New
 $189,900Active3 beds 3 baths1,700 sq. ft.
$189,900Active3 beds 3 baths1,700 sq. ft.125 Stonebridge Blvd, NEW CASTLE, DE 19720
MLS# DENC2087514Listed by: COLDWELL BANKER REALTY
