404 Pigeon View Lane, New Castle, DE 19720
Local realty services provided by:ERA Central Realty Group
404 Pigeon View Lane,New Castle, DE 19720
$524,900
- 3 Beds
- 4 Baths
- 3,200 sq. ft.
- Single family
- Active
Listed by:ping xu
Office:re/max edge
MLS#:DENC2085448
Source:BRIGHTMLS
Price summary
- Price:$524,900
- Price per sq. ft.:$164.03
About this home
This newly renovated modern two-story colonial-style home offers 3 large bedrooms, 2 full baths, and 2 (1/2) bathrooms with a rough in the basement for a shower spa area. This lovely home with 12,600 Square Feet of lot size conveniently situated in the Rutledge community and a beautiful tree border in the back yard. It has 2500 Sq. Ft of living space inside the house and an outer structure which could be used as living space as well.
As you enter the foyer, it opens to the second floor, allowing sunlight to nourish a wonderful indoor plant that reaches the upper level.
The formal living room, and dining room recently painted with antique buff and the kitchen has many updates, including new black and stainless-steel appliances, 42" cabinets, mosaic backsplash, and new tile flooring, and it opens to the spacious family room with oak hardwood flooring, wood burning fireplace, and the ceiling fan keeps the cool air flowing, perfect for entertaining.
The second level has 3 comfortable sized bedrooms with hardwood flooring throughout, ceiling fans with lights, ample closet space, and 2 newly remodeled full baths (July 2025).
The owner's suite gives you the comfort you deserve with a cathedral ceiling, walk-in closet, half-moon window, ceiling fan with lights, a gorgeous walk-in shower with marble walls and mosaic tiles along with a beautiful marble double vanity sink, and the large mirror with 3 cool light settings plus an automatic defrost.
The basement has a laundry area with two storage closets, approximately 700 sq. ft. of finished space - ideal for an office, gym, or a guest suite with a walk-up concrete exit to the patio and backyard.
The backyard features a two-story addition 20’ x 14 ft.² with 280 sq. ft. of living space on the main level and the 2nd floor can serve your needs. Other features include a 12’ X 10’ storage shed behind the detached single-car garage and a monolithic concrete patio 22’ x 18’ which serves as the foundation for a potential two-story addition.
This home is conveniently close to shopping centers and minutes from Route 95 and Route 1, providing easy access to many major attractions.”
Do not let this opportunity slip away to own this much space so book your appointment today! Click on the link below to schedule your appointment. Thank you.
Contact an agent
Home facts
- Year built:1994
- Listing ID #:DENC2085448
- Added:89 day(s) ago
- Updated:November 02, 2025 at 02:45 PM
Rooms and interior
- Bedrooms:3
- Total bathrooms:4
- Full bathrooms:2
- Half bathrooms:2
- Living area:3,200 sq. ft.
Heating and cooling
- Cooling:Central A/C
- Heating:Forced Air, Natural Gas
Structure and exterior
- Roof:Shingle
- Year built:1994
- Building area:3,200 sq. ft.
- Lot area:0.29 Acres
Schools
- High school:WILLIAM PENN
- Middle school:BEDFORD
- Elementary school:WILBUR
Utilities
- Water:Public
- Sewer:Public Sewer
Finances and disclosures
- Price:$524,900
- Price per sq. ft.:$164.03
- Tax amount:$2,975 (2025)
New listings near 404 Pigeon View Lane
- New
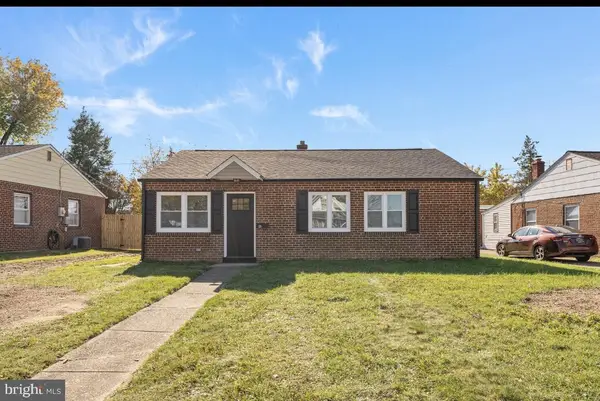 $295,000Active3 beds 1 baths975 sq. ft.
$295,000Active3 beds 1 baths975 sq. ft.215 Sykes Rd, NEW CASTLE, DE 19720
MLS# DENC2092346Listed by: BARKSDALE & AFFILIATES REALTY - New
 $475,000Active4 beds 3 baths2,800 sq. ft.
$475,000Active4 beds 3 baths2,800 sq. ft.16 Robert Rd, NEW CASTLE, DE 19720
MLS# DENC2091312Listed by: BHHS FOX & ROACH - HOCKESSIN - Coming Soon
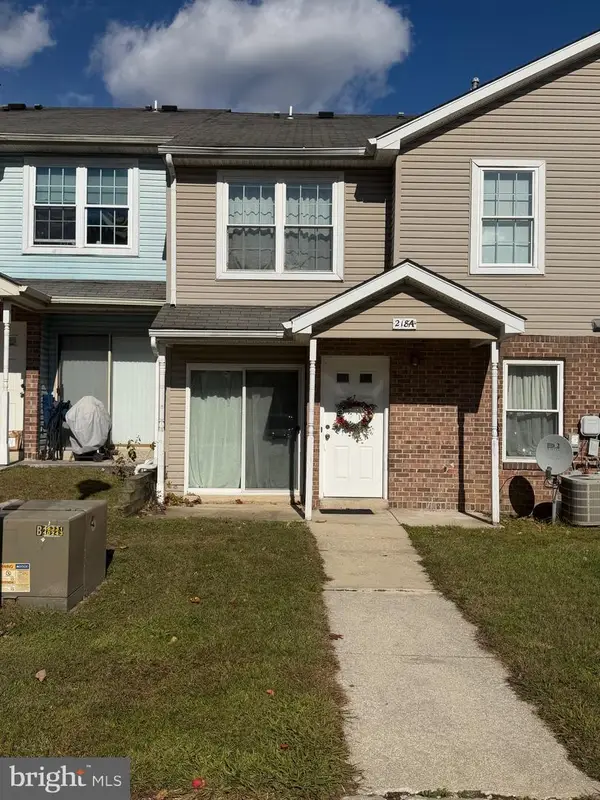 $185,000Coming Soon2 beds 3 baths
$185,000Coming Soon2 beds 3 baths218-a Highland Blvd #67, NEW CASTLE, DE 19720
MLS# DENC2092100Listed by: KW EMPOWER - Open Sat, 1 to 3pmNew
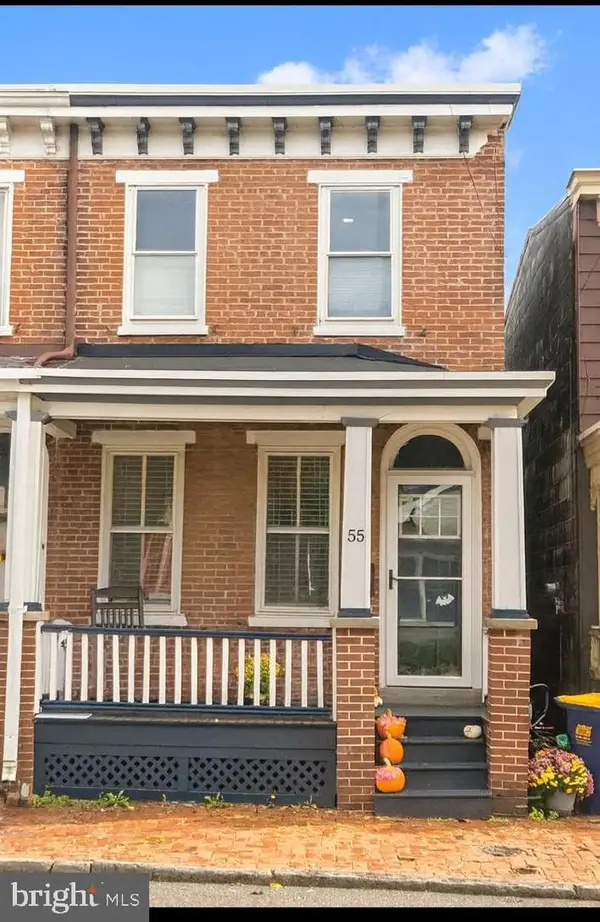 $314,900Active3 beds 2 baths1,475 sq. ft.
$314,900Active3 beds 2 baths1,475 sq. ft.55 W 5th St, NEW CASTLE, DE 19720
MLS# DENC2092238Listed by: RE/MAX ASSOCIATES-WILMINGTON - Open Sun, 11am to 1pmNew
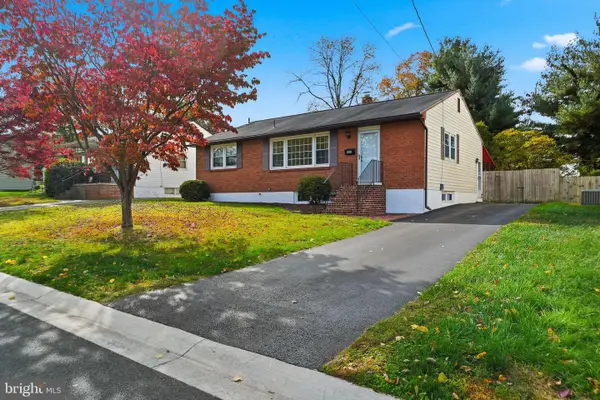 $325,000Active3 beds 2 baths1,500 sq. ft.
$325,000Active3 beds 2 baths1,500 sq. ft.203 Garfield Ave, NEW CASTLE, DE 19720
MLS# DENC2092246Listed by: COMPASS - New
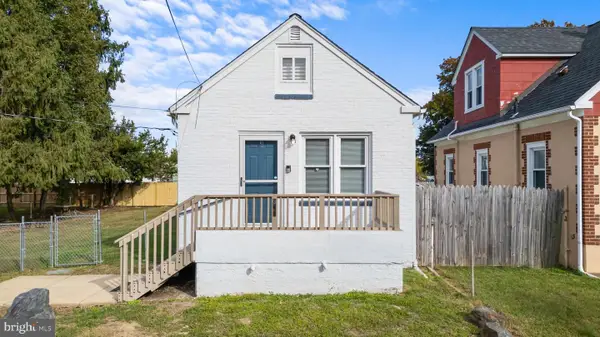 $265,000Active2 beds 1 baths725 sq. ft.
$265,000Active2 beds 1 baths725 sq. ft.321 Wildel Ave, NEW CASTLE, DE 19720
MLS# DENC2092148Listed by: CROWN HOMES REAL ESTATE - New
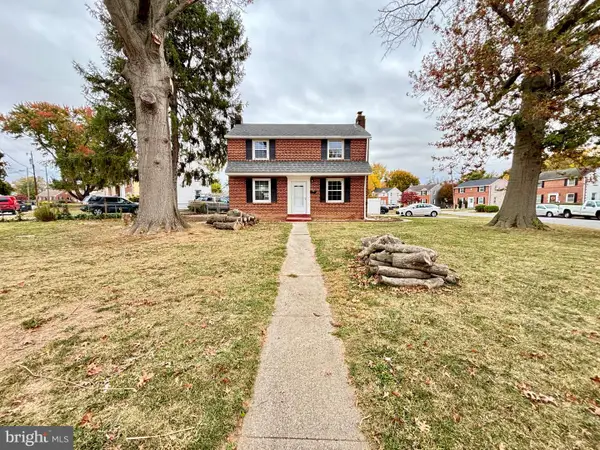 $339,900Active3 beds 4 baths2,200 sq. ft.
$339,900Active3 beds 4 baths2,200 sq. ft.123 Rodney Dr, NEW CASTLE, DE 19720
MLS# DENC2092188Listed by: COLDWELL BANKER REALTY - Open Sun, 2 to 4pmNew
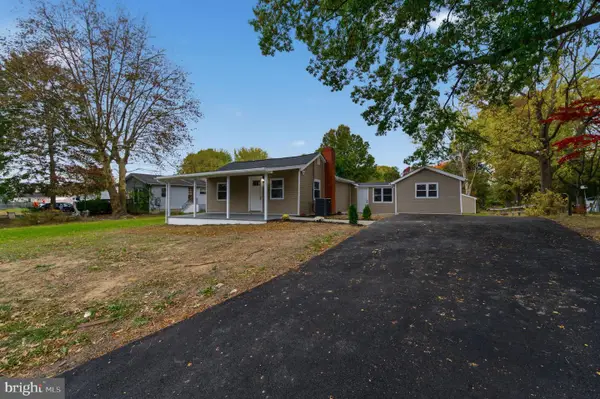 $349,900Active4 beds 1 baths1,400 sq. ft.
$349,900Active4 beds 1 baths1,400 sq. ft.19 Meadow Rd, NEW CASTLE, DE 19720
MLS# DENC2092096Listed by: BHHS FOX & ROACH - HOCKESSIN - Open Sun, 11am to 1pmNew
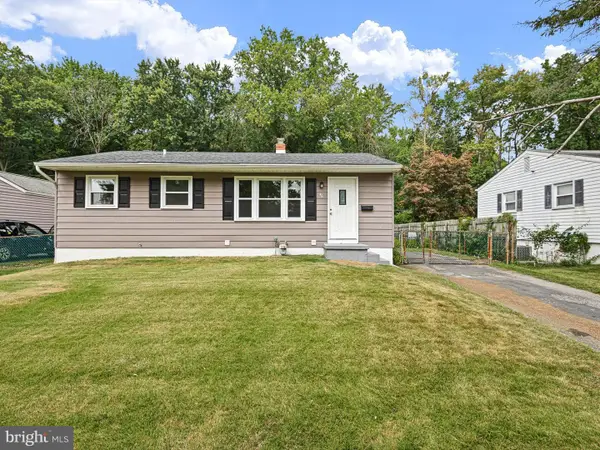 $349,000Active4 beds 2 baths1,300 sq. ft.
$349,000Active4 beds 2 baths1,300 sq. ft.46 Holden Dr, NEW CASTLE, DE 19720
MLS# DENC2092026Listed by: CROWN HOMES REAL ESTATE - New
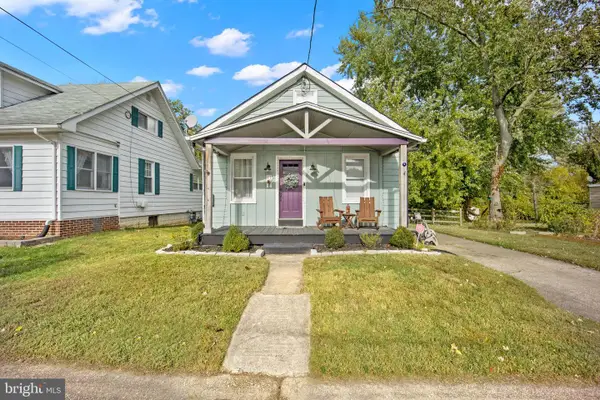 $279,900Active2 beds 2 baths1,100 sq. ft.
$279,900Active2 beds 2 baths1,100 sq. ft.11 Holcomb Ln, NEW CASTLE, DE 19720
MLS# DENC2091712Listed by: COMPASS
