43 Notre Dame Ave, New Castle, DE 19720
Local realty services provided by:Mountain Realty ERA Powered
43 Notre Dame Ave,New Castle, DE 19720
$360,000
- 4 Beds
- 3 Baths
- 1,625 sq. ft.
- Single family
- Pending
Listed by:gina mccollum crowder
Office:re/max associates-hockessin
MLS#:DENC2086420
Source:BRIGHTMLS
Price summary
- Price:$360,000
- Price per sq. ft.:$221.54
About this home
Welcome to your dream home! This stunning 4 bed, 3 bath, cape cod residence offers a blend of classic charm and modern elegance. Step into the inviting living area, featuring a cozy wood stove surrounded by beautiful brick, custom built-in cabinets, and shelves. Delight in the vinyl plank flooring, recessed lighting, and a bright bay window, creating an atmosphere that's both warm and inviting.
The gourmet kitchen is a chef's delight, showcasing pristine white cabinetry with soft-close doors, sleek granite countertops, stainless steel appliances, and a stylish custom backsplash. A pantry completes this culinary haven.
The first floor houses a serene primary bedroom with an en suite bath and double closet. Two additional well-appointed bedrooms on the first floor along with hall bath. Upstairs, discover a generous bedroom suite with its own en suite bath. Two primary suites are hard to come by and a wow factor in this home.
Positioned on an ideal lot, enjoy breathtaking views of open space from your living area. Great for watching wildlife. The expansive backyard is perfect for entertaining or relaxing with family and friends. The property's new roof adds peace of mind.
With a walk-out basement awaiting your finishing touches, this home is flooded with natural light, offering a clean, crisp, and modern ambiance. Just a short stroll away from the park makes this a great spot too.
Don't miss the chance to make this your home sweet home!
Contact an agent
Home facts
- Year built:1949
- Listing ID #:DENC2086420
- Added:69 day(s) ago
- Updated:October 03, 2025 at 07:44 AM
Rooms and interior
- Bedrooms:4
- Total bathrooms:3
- Full bathrooms:3
- Living area:1,625 sq. ft.
Heating and cooling
- Cooling:Central A/C
- Heating:Forced Air, Oil
Structure and exterior
- Roof:Architectural Shingle
- Year built:1949
- Building area:1,625 sq. ft.
- Lot area:0.28 Acres
Utilities
- Water:Public
- Sewer:Public Sewer
Finances and disclosures
- Price:$360,000
- Price per sq. ft.:$221.54
- Tax amount:$1,547 (2024)
New listings near 43 Notre Dame Ave
- Coming SoonOpen Sat, 11am to 1pm
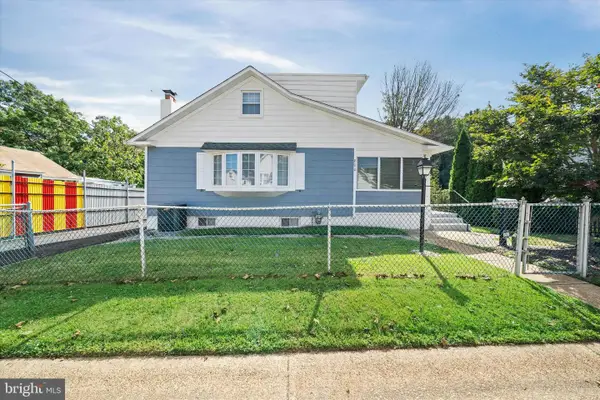 $299,900Coming Soon3 beds 1 baths
$299,900Coming Soon3 beds 1 baths800 East Ave, NEW CASTLE, DE 19720
MLS# DENC2090382Listed by: COMPASS - Coming SoonOpen Sun, 1 to 3pm
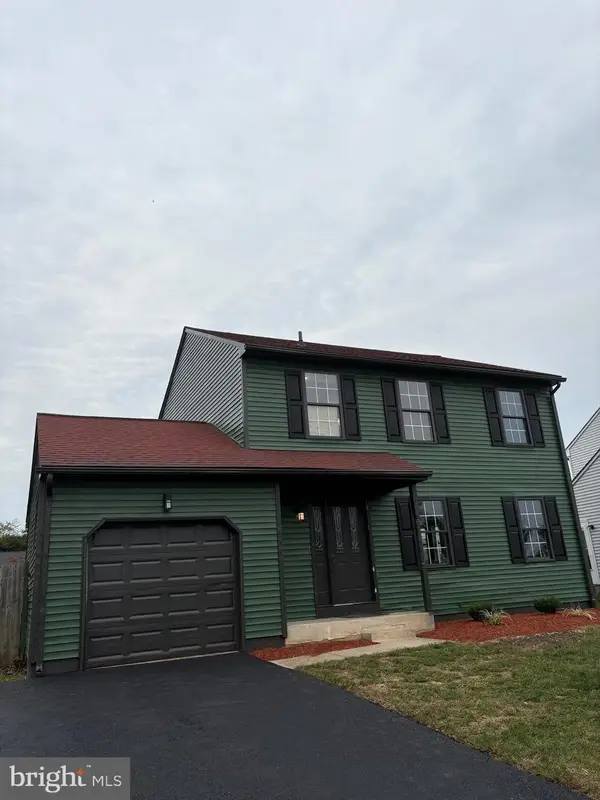 $440,000Coming Soon3 beds 3 baths
$440,000Coming Soon3 beds 3 baths233 Romeo Dr, NEW CASTLE, DE 19720
MLS# DENC2090398Listed by: EMPOWER REAL ESTATE, LLC - New
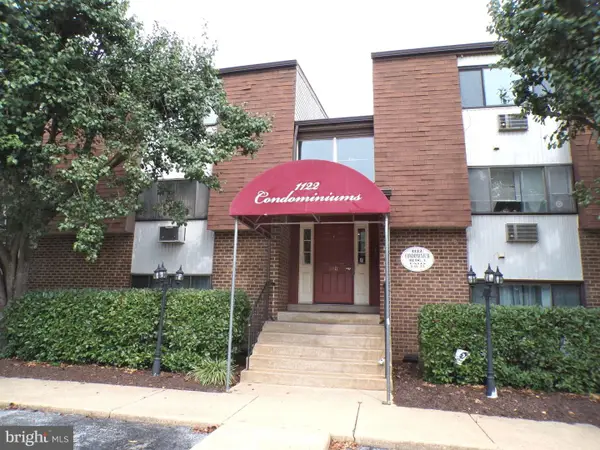 $150,000Active1 beds 1 baths
$150,000Active1 beds 1 baths610 W 11th St #a023, NEW CASTLE, DE 19720
MLS# DENC2090340Listed by: THE LISA MATHENA GROUP, INC. - New
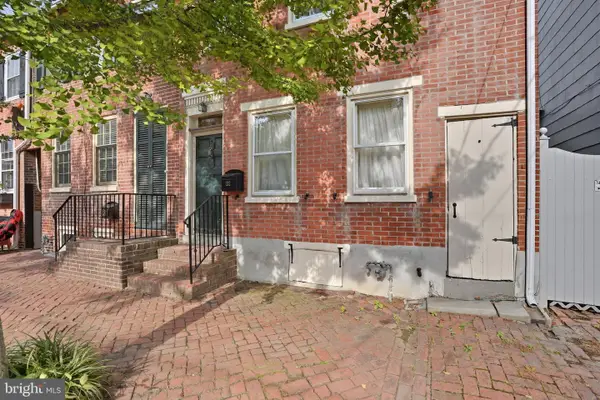 $399,900Active3 beds 3 baths1,400 sq. ft.
$399,900Active3 beds 3 baths1,400 sq. ft.132 E 3rd St, NEW CASTLE, DE 19720
MLS# DENC2090356Listed by: PATTERSON-SCHWARTZ-NEWARK 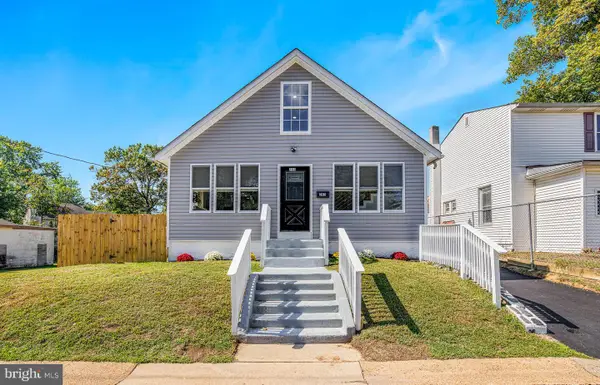 $319,900Pending3 beds 3 baths1,600 sq. ft.
$319,900Pending3 beds 3 baths1,600 sq. ft.203 East Ave, NEW CASTLE, DE 19720
MLS# DENC2090338Listed by: BHHS FOX & ROACH - HOCKESSIN- New
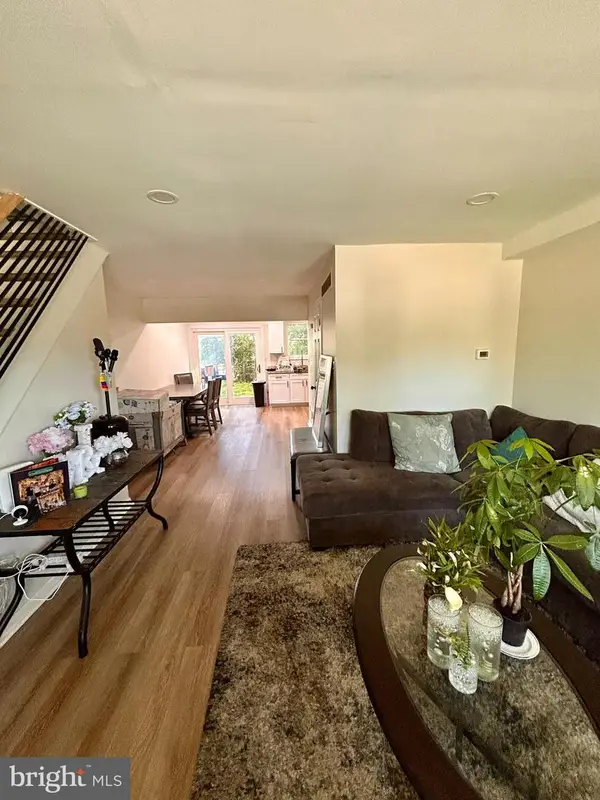 $185,000Active3 beds 1 baths1,025 sq. ft.
$185,000Active3 beds 1 baths1,025 sq. ft.104 Thorn Ln, NEW CASTLE, DE 19720
MLS# DENC2090140Listed by: KELLER WILLIAMS REALTY WILMINGTON - New
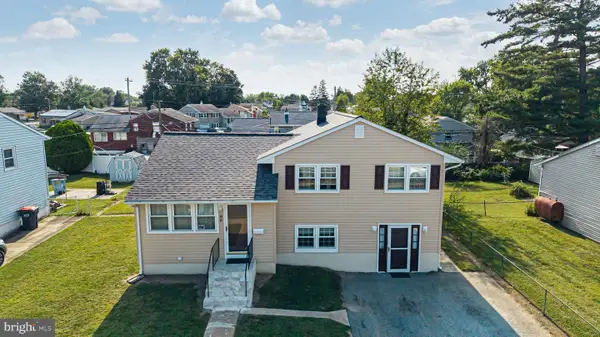 $324,900Active4 beds 1 baths1,550 sq. ft.
$324,900Active4 beds 1 baths1,550 sq. ft.96 Memorial Dr, NEW CASTLE, DE 19720
MLS# DENC2090274Listed by: CENTURY 21 GOLD KEY REALTY 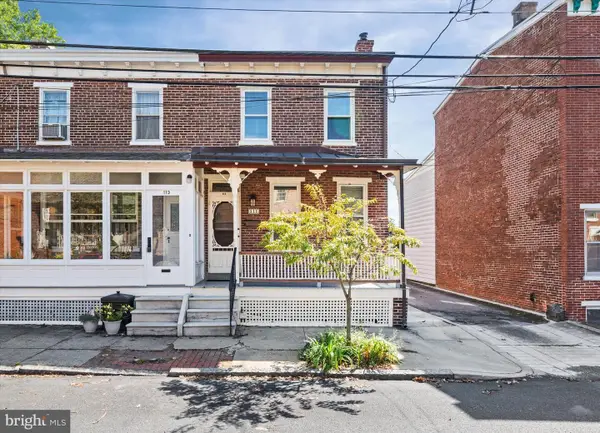 $339,900Pending3 beds 2 baths1,375 sq. ft.
$339,900Pending3 beds 2 baths1,375 sq. ft.111 E Second St, NEW CASTLE, DE 19720
MLS# DENC2090160Listed by: LONG & FOSTER REAL ESTATE, INC.- Coming Soon
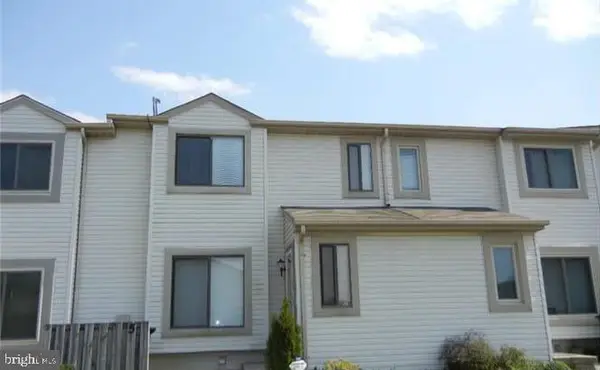 $289,900Coming Soon3 beds 3 baths
$289,900Coming Soon3 beds 3 baths5 Liborio Ln, NEW CASTLE, DE 19720
MLS# DENC2090008Listed by: RE/MAX EDGE - Open Sat, 2 to 4pmNew
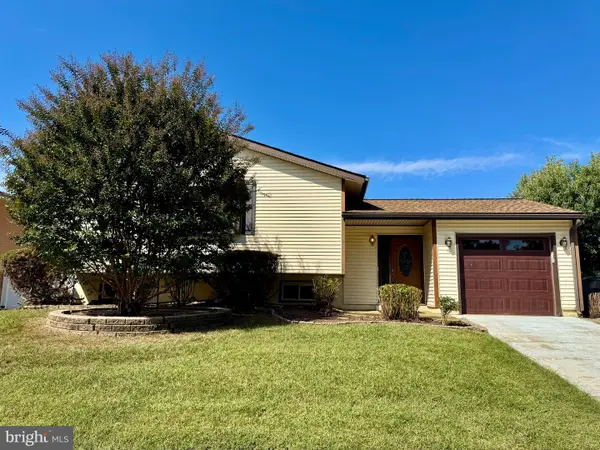 $440,000Active4 beds 3 baths2,225 sq. ft.
$440,000Active4 beds 3 baths2,225 sq. ft.74 Valley Forge Rd, NEW CASTLE, DE 19720
MLS# DENC2090050Listed by: RE/MAX EDGE
