10 Davies Rd, Newark, DE 19713
Local realty services provided by:Mountain Realty ERA Powered
10 Davies Rd,Newark, DE 19713
$330,000
- 4 Beds
- 2 Baths
- 1,600 sq. ft.
- Single family
- Pending
Listed by:anne l menaquale
Office:re/max associates - newark
MLS#:DENC2089100
Source:BRIGHTMLS
Price summary
- Price:$330,000
- Price per sq. ft.:$206.25
About this home
Welcome home to 10 Davies Road in Chestnut Hill Estates. This move-in ready home has been lovingly maintained by the same family for the last 70 years and has inviting little features throughout. Entering in to the living room and dining room you'll notice the high vaulted ceiling with exposed beams, easy maintenance hardwood flooring and a galley type kitchen with all appliances. Just off the kitchen there is an enclosed breezeway giving access to the attached one car garage - complete with opener and storage space - and the workshop that is at the rear of the home behind the garage. Back inside a few steps will bring you to the lower level. This area consists of one bedroom, a nicely-sized formal family room, powder room and access to the rear enclosed 3-season porch. Finishing out the home is the upper most level that consists of the main bedroom, a 2nd. & 3rd. bedroom and one full bathroom with a tub/shower combo. This floor also has hardwood flooring under the room size area rugs. Finally, the rear yard is partially fenced, level and well landscaped. The home is a total of 1,600 square feet of living space and is located just a few miles from the interstate, Christiana Hospital, University of Delaware and Maryland. A lovely home at an attractive price.
Contact an agent
Home facts
- Year built:1955
- Listing ID #:DENC2089100
- Added:52 day(s) ago
- Updated:November 01, 2025 at 07:28 AM
Rooms and interior
- Bedrooms:4
- Total bathrooms:2
- Full bathrooms:1
- Half bathrooms:1
- Living area:1,600 sq. ft.
Heating and cooling
- Cooling:Central A/C
- Heating:Central, Forced Air, Oil
Structure and exterior
- Roof:Architectural Shingle
- Year built:1955
- Building area:1,600 sq. ft.
- Lot area:0.22 Acres
Utilities
- Water:Public
- Sewer:Public Sewer
Finances and disclosures
- Price:$330,000
- Price per sq. ft.:$206.25
New listings near 10 Davies Rd
- Coming Soon
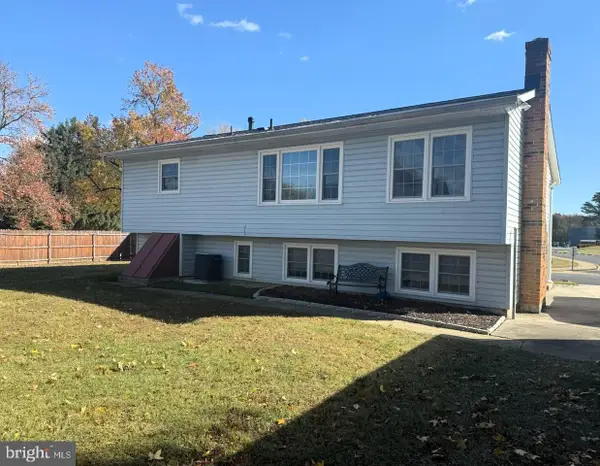 $414,900Coming Soon3 beds 2 baths
$414,900Coming Soon3 beds 2 baths886 Broadfield Dr, NEWARK, DE 19713
MLS# DENC2092352Listed by: PATTERSON-SCHWARTZ-NEWARK - Coming Soon
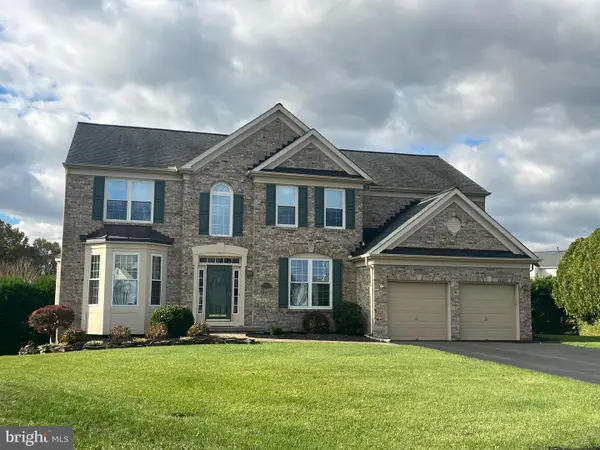 $750,000Coming Soon4 beds 4 baths
$750,000Coming Soon4 beds 4 baths7 Warbler Ct, NEWARK, DE 19711
MLS# DENC2092338Listed by: RE/MAX POINT REALTY - New
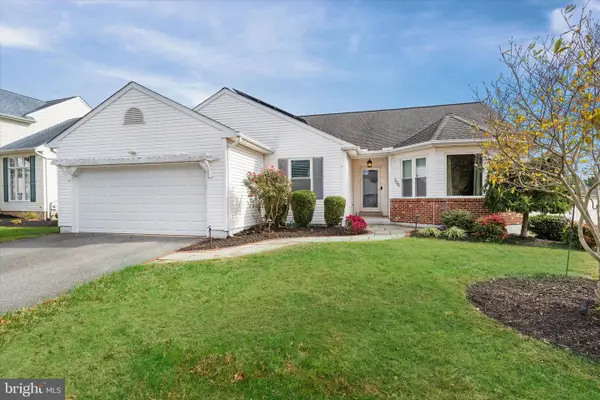 $440,000Active3 beds 2 baths1,600 sq. ft.
$440,000Active3 beds 2 baths1,600 sq. ft.308 Gray Blvd, NEWARK, DE 19702
MLS# DENC2092184Listed by: BHHS FOX&ROACH-NEWTOWN SQUARE - Coming Soon
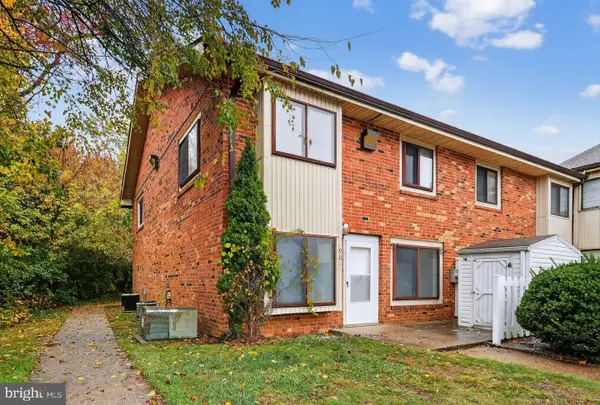 $215,000Coming Soon2 beds 1 baths
$215,000Coming Soon2 beds 1 baths901 Cobble Creek Curv, NEWARK, DE 19702
MLS# DENC2092316Listed by: CROWN HOMES REAL ESTATE - Open Sun, 12 to 2pmNew
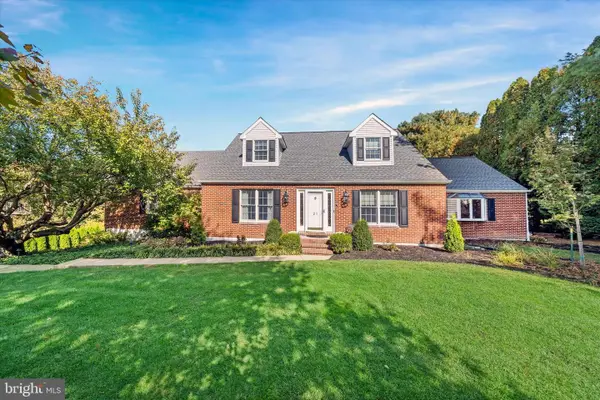 $695,000Active4 beds 3 baths3,875 sq. ft.
$695,000Active4 beds 3 baths3,875 sq. ft.21 Jarrell Farms Dr, NEWARK, DE 19711
MLS# DENC2092216Listed by: LONG & FOSTER REAL ESTATE, INC. - Coming Soon
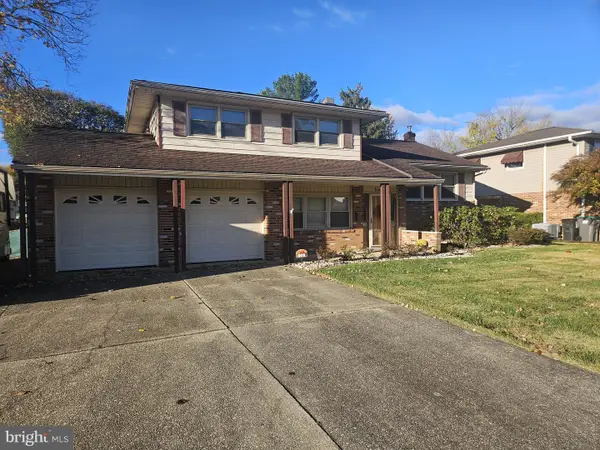 $399,900Coming Soon4 beds 2 baths
$399,900Coming Soon4 beds 2 baths25 Windflower Dr, NEWARK, DE 19711
MLS# DENC2092318Listed by: PATTERSON-SCHWARTZ-HOCKESSIN - Coming Soon
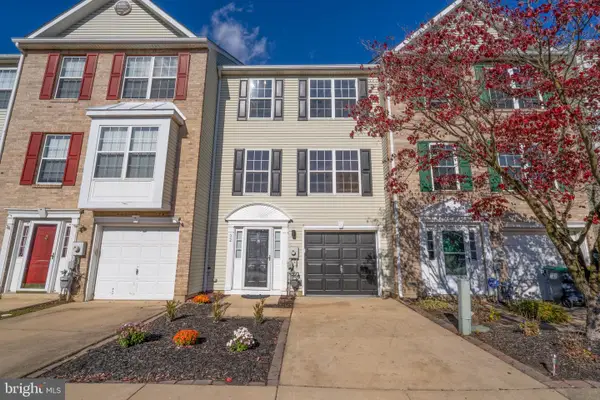 $345,000Coming Soon3 beds 2 baths
$345,000Coming Soon3 beds 2 baths32 Chambord Dr, NEWARK, DE 19702
MLS# DENC2091812Listed by: REAL BROKER, LLC - New
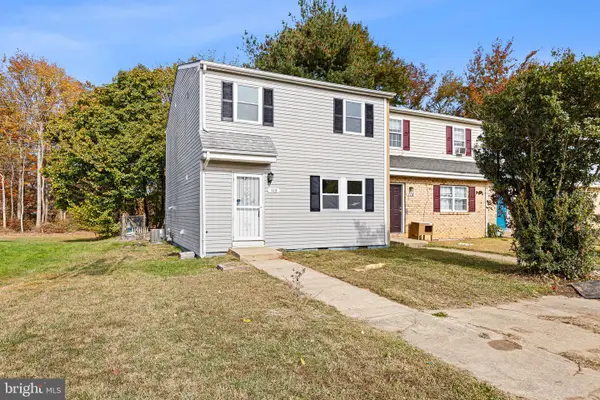 $249,900Active3 beds 2 baths1,225 sq. ft.
$249,900Active3 beds 2 baths1,225 sq. ft.113 E Plover Dr, NEWARK, DE 19702
MLS# DENC2092186Listed by: FSBO BROKER - Coming Soon
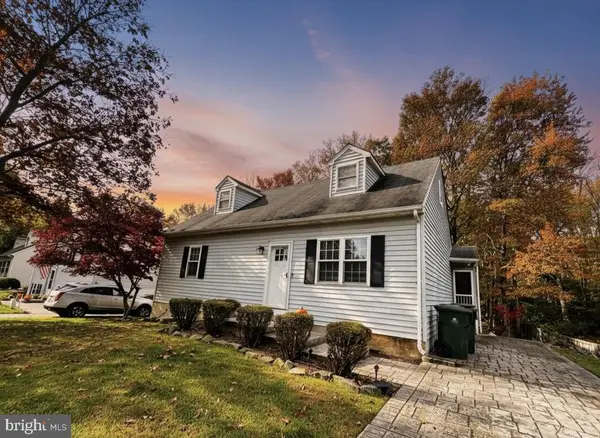 $359,900Coming Soon3 beds 2 baths
$359,900Coming Soon3 beds 2 baths36 Julie Ln, NEWARK, DE 19711
MLS# DENC2092138Listed by: COLDWELL BANKER REALTY - New
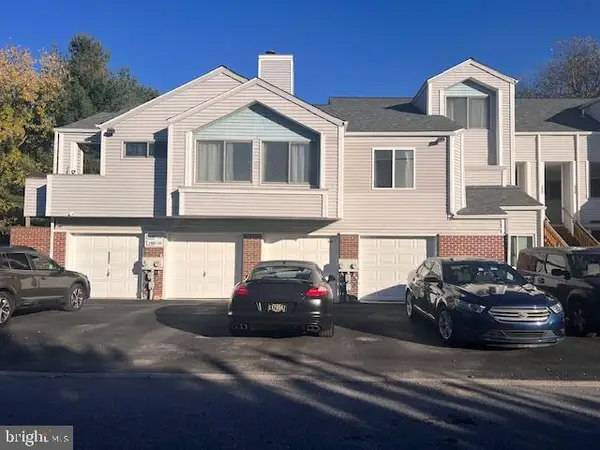 $210,000Active2 beds 3 baths
$210,000Active2 beds 3 baths2307 Creekside Dr #47, NEWARK, DE 19711
MLS# DENC2092150Listed by: RE/MAX ASSOCIATES-WILMINGTON
