10 Sheffield Manor Dr, Newark, DE 19711
Local realty services provided by:ERA Byrne Realty
10 Sheffield Manor Dr,Newark, DE 19711
$365,000
- 3 Beds
- 2 Baths
- 1,850 sq. ft.
- Single family
- Pending
Listed by: shane m pezick
Office: re/max associates-wilmington
MLS#:DENC2093434
Source:BRIGHTMLS
Price summary
- Price:$365,000
- Price per sq. ft.:$197.3
About this home
Welcome to Sheffield Manor, where this beautifully renovated ranch home delivers a fresh, modern aesthetic and the best in contemporary living. As you approach, you’ll notice the brick façade and inviting curb appeal. Inside, you’re greeted by refinished hardwood floors, fresh paint, and an open floor plan that flows from the dining room into the kitchen, complete with granite countertops, stainless steel appliances, new cabinets, and a tile backsplash. The main level is filled with natural light pouring through the vinyl windows. All bedrooms are spacious with generous closet space, and both bathrooms have been tastefully updated with tile floors, new vanities, elegant fixtures, and fresh paint. The finished basement and expansive backyard offer ample room for family activities. Additional updates include a new roof and new HVAC system. Situated in a prime location, this home offers easy access to local shopping, restaurants, parks, and transportation. Schedule your tour today!
Contact an agent
Home facts
- Year built:1966
- Listing ID #:DENC2093434
- Added:47 day(s) ago
- Updated:January 06, 2026 at 08:32 AM
Rooms and interior
- Bedrooms:3
- Total bathrooms:2
- Full bathrooms:1
- Half bathrooms:1
- Living area:1,850 sq. ft.
Heating and cooling
- Cooling:Central A/C
- Heating:90% Forced Air, Natural Gas
Structure and exterior
- Year built:1966
- Building area:1,850 sq. ft.
- Lot area:0.16 Acres
Utilities
- Water:Public
- Sewer:Public Sewer
Finances and disclosures
- Price:$365,000
- Price per sq. ft.:$197.3
- Tax amount:$3,397 (2025)
New listings near 10 Sheffield Manor Dr
- Coming Soon
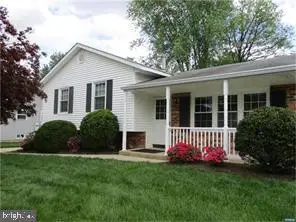 $350,000Coming Soon3 beds 2 baths
$350,000Coming Soon3 beds 2 baths170 Scottfield Dr, NEWARK, DE 19713
MLS# DENC2094940Listed by: EXP REALTY, LLC - Coming Soon
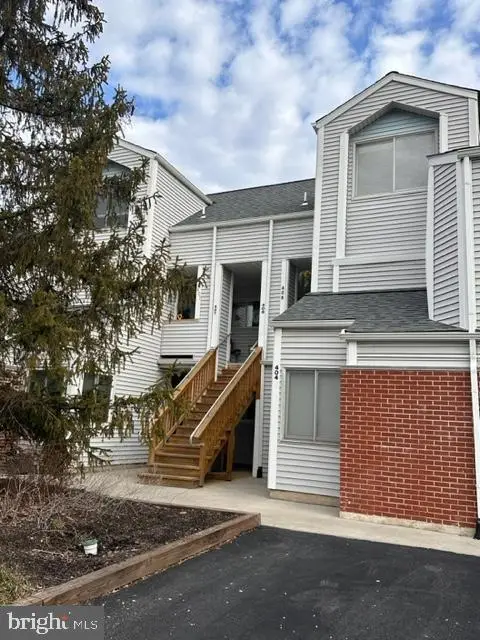 $249,900Coming Soon2 beds 3 baths
$249,900Coming Soon2 beds 3 baths408 Margit Ct, NEWARK, DE 19711
MLS# DENC2095152Listed by: PATTERSON-SCHWARTZ-MIDDLETOWN - Coming SoonOpen Sun, 1 to 3pm
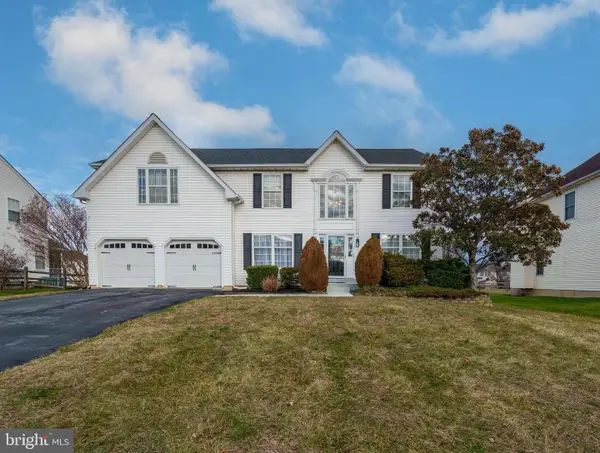 $599,999Coming Soon5 beds 3 baths
$599,999Coming Soon5 beds 3 bathsAddress Withheld By Seller, NEWARK, DE 19702
MLS# DENC2094970Listed by: LONG & FOSTER REAL ESTATE, INC. - New
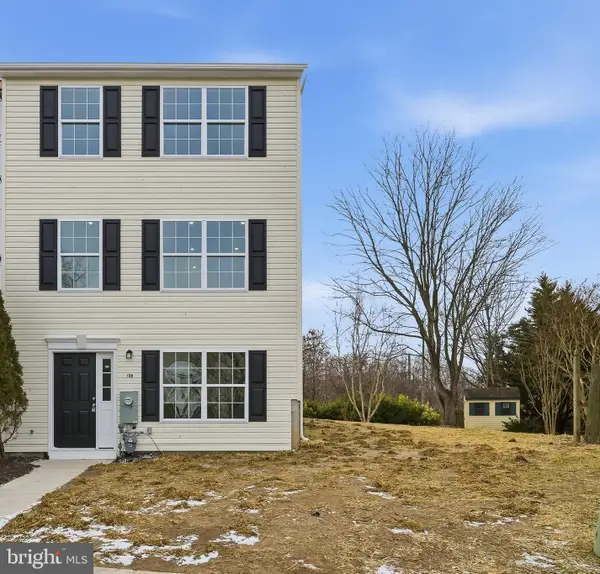 $399,900Active3 beds 3 baths1,800 sq. ft.
$399,900Active3 beds 3 baths1,800 sq. ft.138 Versailles Ct, NEWARK, DE 19702
MLS# DENC2095122Listed by: PATTERSON-SCHWARTZ - GREENVILLE - New
 $649,900Active4 beds 3 baths4,400 sq. ft.
$649,900Active4 beds 3 baths4,400 sq. ft.8 Stirling, NEWARK, DE 19702
MLS# DENC2094972Listed by: CONCORD REALTY GROUP - Coming SoonOpen Sat, 2 to 4pm
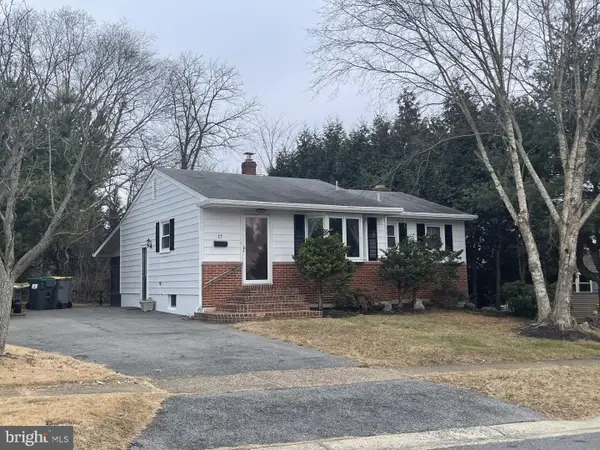 $330,000Coming Soon3 beds 2 baths
$330,000Coming Soon3 beds 2 baths17 Phyllis Dr, NEWARK, DE 19711
MLS# DENC2095094Listed by: PATTERSON-SCHWARTZ - GREENVILLE - New
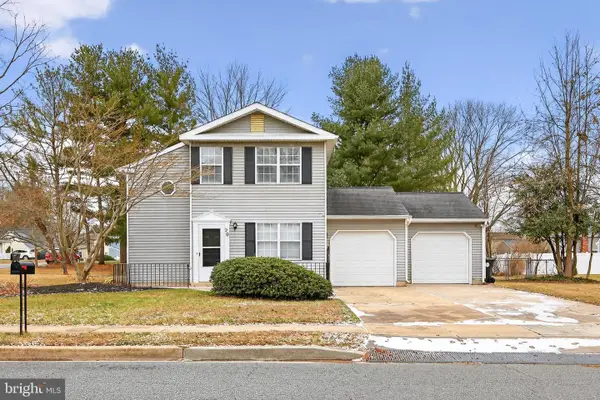 $425,000Active3 beds 3 baths1,375 sq. ft.
$425,000Active3 beds 3 baths1,375 sq. ft.29 Hawthorne, NEWARK, DE 19711
MLS# DENC2095078Listed by: RE/MAX ASSOCIATES - NEWARK 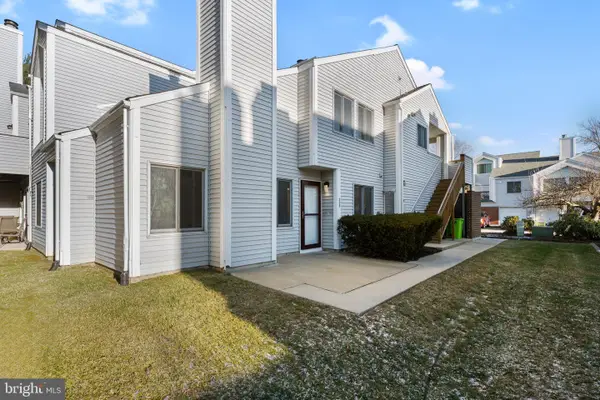 $259,000Pending3 beds 2 baths1,500 sq. ft.
$259,000Pending3 beds 2 baths1,500 sq. ft.205 Michelle Ct, NEWARK, DE 19711
MLS# DENC2095032Listed by: FORAKER REALTY CO.- New
 $299,900Active3 beds 2 baths1,890 sq. ft.
$299,900Active3 beds 2 baths1,890 sq. ft.627 Candlestick Ln, NEWARK, DE 19702
MLS# DENC2095026Listed by: HOME FINDERS REAL ESTATE COMPANY - Coming Soon
 $412,500Coming Soon3 beds 4 baths
$412,500Coming Soon3 beds 4 baths18 Kings Bridge Ct, NEWARK, DE 19702
MLS# DENC2094588Listed by: RE/MAX ELITE
