11 Palmer Pl, Newark, DE 19713
Local realty services provided by:O'BRIEN REALTY ERA POWERED
11 Palmer Pl,Newark, DE 19713
$275,000
- 4 Beds
- 2 Baths
- - sq. ft.
- Townhouse
- Sold
Listed by: james j lacey
Office: re/max associates - newark
MLS#:DENC2093258
Source:BRIGHTMLS
Sorry, we are unable to map this address
Price summary
- Price:$275,000
About this home
Well maintained town-home in the highly sought-after Kimberton community. This inviting 4-bedroom, 1.5-bath end unit features an open floor plan designed for comfortable everyday living and effortless entertaining. Step into a warm and welcoming family room that flows seamlessly into the bright galley eat-in kitchen, then continue into the spacious back sitting room—perfect for relaxing, hosting guests, or creating a flexible additional living area. Just off the kitchen, a charming three-season enclosed porch leads to a brick patio and private rear yard, ideal for outdoor enjoyment. The upper level offers a primary bedroom, three additional spacious bedrooms, and a full hall bath. The lower level has been thoughtfully updated to include a dedicated office, an exercise room, and a small workshop area—providing exceptional versatility for modern living. Conveniently located near Newark Charter School, and the University of Delaware. This lovingly cared-for home is a must-see.
Contact an agent
Home facts
- Year built:1989
- Listing ID #:DENC2093258
- Added:48 day(s) ago
- Updated:January 06, 2026 at 11:10 AM
Rooms and interior
- Bedrooms:4
- Total bathrooms:2
- Full bathrooms:1
- Half bathrooms:1
Heating and cooling
- Cooling:Ceiling Fan(s), Central A/C
- Heating:90% Forced Air, Oil
Structure and exterior
- Roof:Asphalt
- Year built:1989
Utilities
- Water:Public
- Sewer:Public Sewer
Finances and disclosures
- Price:$275,000
- Tax amount:$2,787 (2025)
New listings near 11 Palmer Pl
- Coming Soon
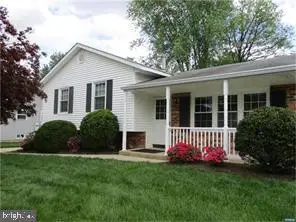 $350,000Coming Soon3 beds 2 baths
$350,000Coming Soon3 beds 2 baths170 Scottfield Dr, NEWARK, DE 19713
MLS# DENC2094940Listed by: EXP REALTY, LLC - Coming Soon
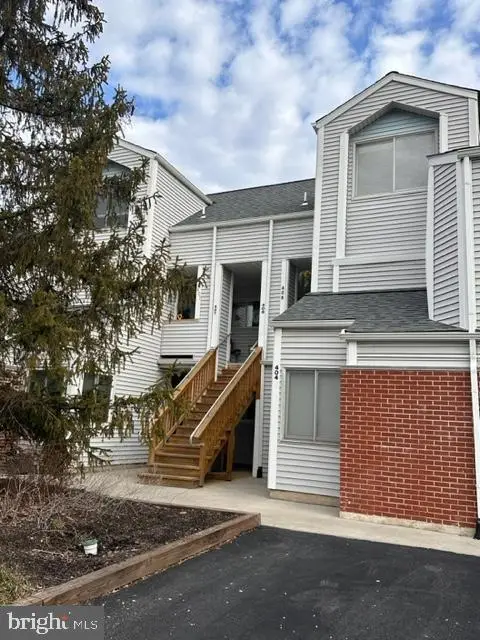 $249,900Coming Soon2 beds 3 baths
$249,900Coming Soon2 beds 3 baths408 Margit Ct, NEWARK, DE 19711
MLS# DENC2095152Listed by: PATTERSON-SCHWARTZ-MIDDLETOWN - Coming SoonOpen Sun, 1 to 3pm
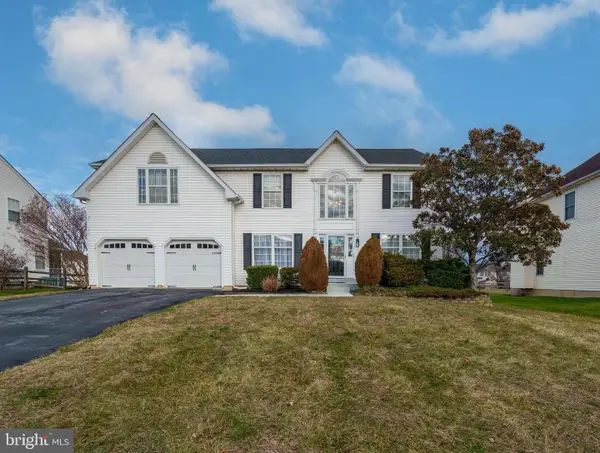 $599,999Coming Soon5 beds 3 baths
$599,999Coming Soon5 beds 3 bathsAddress Withheld By Seller, NEWARK, DE 19702
MLS# DENC2094970Listed by: LONG & FOSTER REAL ESTATE, INC. - New
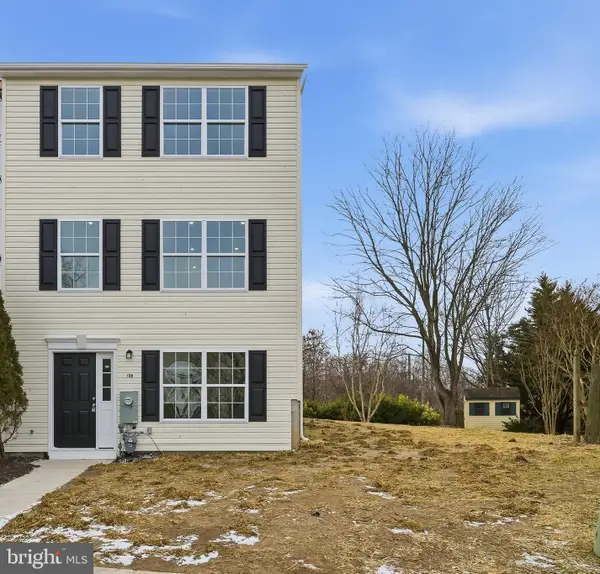 $399,900Active3 beds 3 baths1,800 sq. ft.
$399,900Active3 beds 3 baths1,800 sq. ft.138 Versailles Ct, NEWARK, DE 19702
MLS# DENC2095122Listed by: PATTERSON-SCHWARTZ - GREENVILLE - New
 $649,900Active4 beds 3 baths4,400 sq. ft.
$649,900Active4 beds 3 baths4,400 sq. ft.8 Stirling, NEWARK, DE 19702
MLS# DENC2094972Listed by: CONCORD REALTY GROUP - Coming SoonOpen Sat, 2 to 4pm
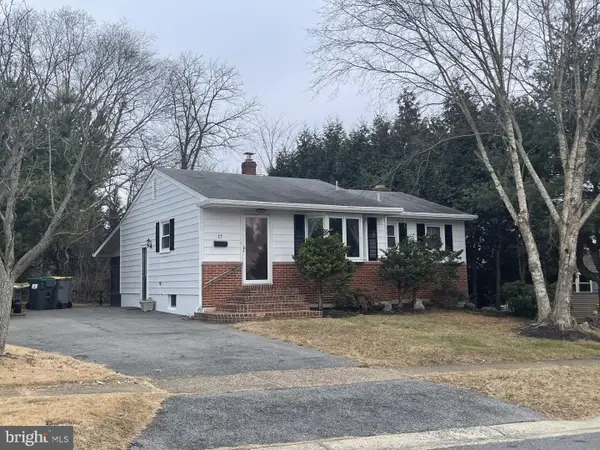 $330,000Coming Soon3 beds 2 baths
$330,000Coming Soon3 beds 2 baths17 Phyllis Dr, NEWARK, DE 19711
MLS# DENC2095094Listed by: PATTERSON-SCHWARTZ - GREENVILLE - New
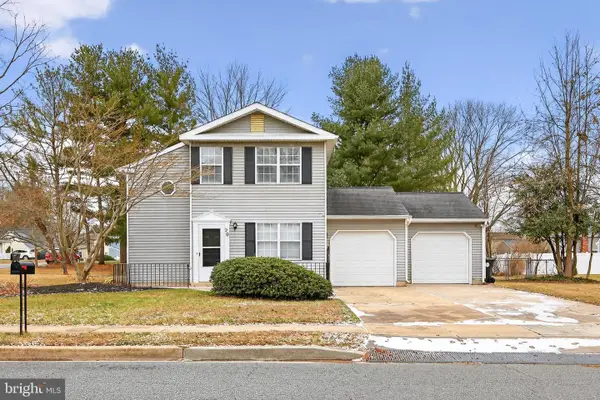 $425,000Active3 beds 3 baths1,375 sq. ft.
$425,000Active3 beds 3 baths1,375 sq. ft.29 Hawthorne, NEWARK, DE 19711
MLS# DENC2095078Listed by: RE/MAX ASSOCIATES - NEWARK 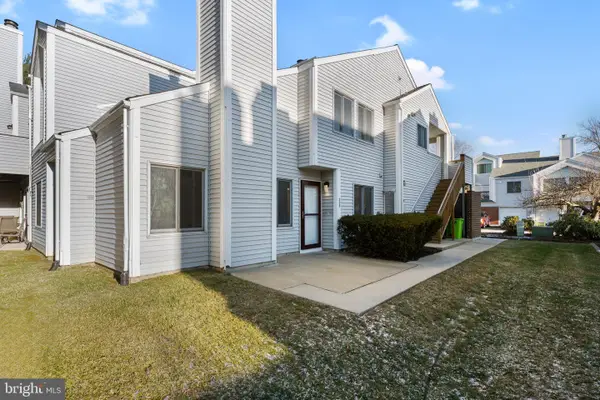 $259,000Pending3 beds 2 baths1,500 sq. ft.
$259,000Pending3 beds 2 baths1,500 sq. ft.205 Michelle Ct, NEWARK, DE 19711
MLS# DENC2095032Listed by: FORAKER REALTY CO.- New
 $299,900Active3 beds 2 baths1,890 sq. ft.
$299,900Active3 beds 2 baths1,890 sq. ft.627 Candlestick Ln, NEWARK, DE 19702
MLS# DENC2095026Listed by: HOME FINDERS REAL ESTATE COMPANY - Coming Soon
 $412,500Coming Soon3 beds 4 baths
$412,500Coming Soon3 beds 4 baths18 Kings Bridge Ct, NEWARK, DE 19702
MLS# DENC2094588Listed by: RE/MAX ELITE
