113 Dufferin Dr, Newark, DE 19702
Local realty services provided by:ERA Reed Realty, Inc.
113 Dufferin Dr,Newark, DE 19702
$385,000
- 4 Beds
- 2 Baths
- 1,700 sq. ft.
- Single family
- Pending
Listed by:corey chase snyder
Office:beiler-campbell realtors-avondale
MLS#:DENC2091056
Source:BRIGHTMLS
Price summary
- Price:$385,000
- Price per sq. ft.:$226.47
- Monthly HOA dues:$22.92
About this home
Nestled in the serene enclave of Glasgow Pines, this exquisite Colonial home offers a harmonious blend of classic elegance and modern comfort. Spanning 1,700 square feet, this meticulously maintained residence features four spacious bedrooms and one and a half baths, perfect for both relaxation and entertaining. Step inside to discover a warm and inviting atmosphere, highlighted by luxury vinyl plank and hardwood flooring that flows seamlessly throughout. The cozy living area, complete with a charming fireplace, beckons you to unwind after a long day. The well-appointed kitchen, ready for culinary adventures, provides ample space for gatherings and celebrations. The outdoor space is equally enchanting, with a community pool just steps away, inviting you to bask in the sun or enjoy leisurely swims. With a full basement providing additional storage or potential for customization, this home is as functional as it is beautiful. Parking is a breeze with a driveway accommodating two vehicles, ensuring convenience for you and your guests. Don't forget the beneficial updates of a Newer Roof, Newer Siding, and Windows! Don't miss the opportunity to make this exceptional property your new home.
Contact an agent
Home facts
- Year built:1975
- Listing ID #:DENC2091056
- Added:25 day(s) ago
- Updated:November 05, 2025 at 05:35 AM
Rooms and interior
- Bedrooms:4
- Total bathrooms:2
- Full bathrooms:1
- Half bathrooms:1
- Living area:1,700 sq. ft.
Heating and cooling
- Cooling:Central A/C
- Heating:Forced Air, Propane - Leased
Structure and exterior
- Roof:Architectural Shingle
- Year built:1975
- Building area:1,700 sq. ft.
- Lot area:0.2 Acres
Utilities
- Water:Public
- Sewer:Public Sewer
Finances and disclosures
- Price:$385,000
- Price per sq. ft.:$226.47
- Tax amount:$3,054 (2025)
New listings near 113 Dufferin Dr
- New
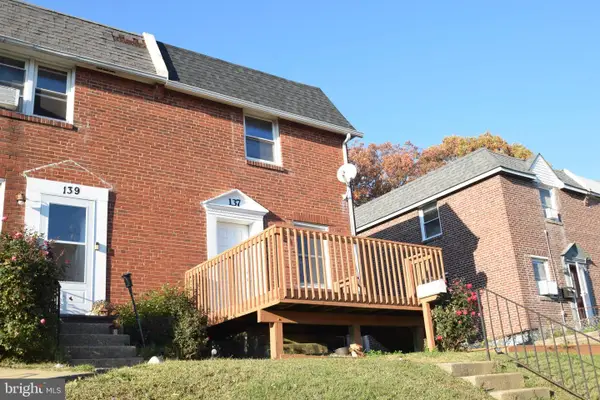 $244,900Active4 beds 1 baths1,400 sq. ft.
$244,900Active4 beds 1 baths1,400 sq. ft.137 Madison Dr, NEWARK, DE 19711
MLS# DENC2092596Listed by: RE/MAX ASSOCIATES-WILMINGTON - New
 $364,900Active3 beds 2 baths2,025 sq. ft.
$364,900Active3 beds 2 baths2,025 sq. ft.117 W Shetland Ct, NEWARK, DE 19711
MLS# DENC2092546Listed by: LONG & FOSTER REAL ESTATE, INC. - New
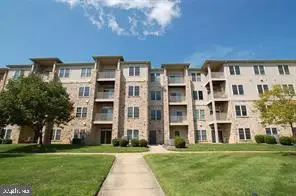 $219,900Active2 beds 2 baths825 sq. ft.
$219,900Active2 beds 2 baths825 sq. ft.3000-unit Fountainview Cir #3411, NEWARK, DE 19713
MLS# DENC2092366Listed by: LUKE REAL ESTATE - New
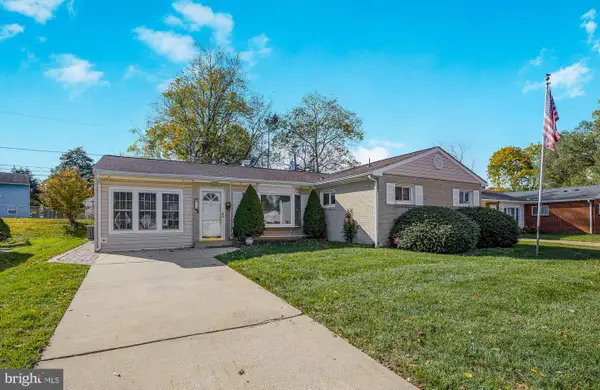 $350,000Active3 beds 2 baths1,825 sq. ft.
$350,000Active3 beds 2 baths1,825 sq. ft.14 Longview Dr, NEWARK, DE 19711
MLS# DENC2092414Listed by: COLDWELL BANKER REALTY - Coming Soon
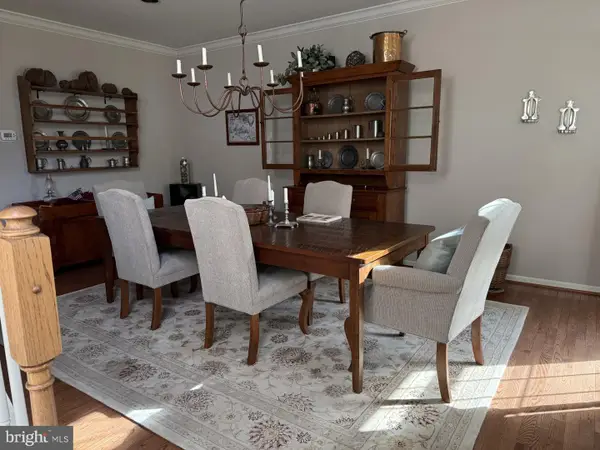 $495,000Coming Soon3 beds 3 baths
$495,000Coming Soon3 beds 3 baths30 Palo Ln, NEWARK, DE 19702
MLS# DENC2092496Listed by: PATTERSON-SCHWARTZ-MIDDLETOWN - Coming Soon
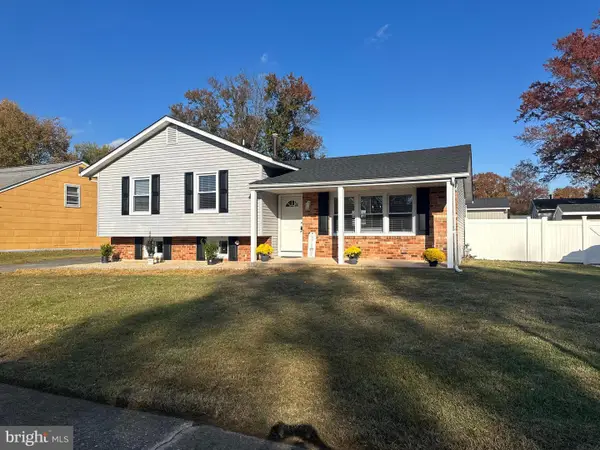 $429,900Coming Soon4 beds 3 baths
$429,900Coming Soon4 beds 3 baths308 Deerfield Rd, NEWARK, DE 19713
MLS# DENC2092386Listed by: COASTAL REAL ESTATE GROUP, LLC - Open Sun, 12 to 3pmNew
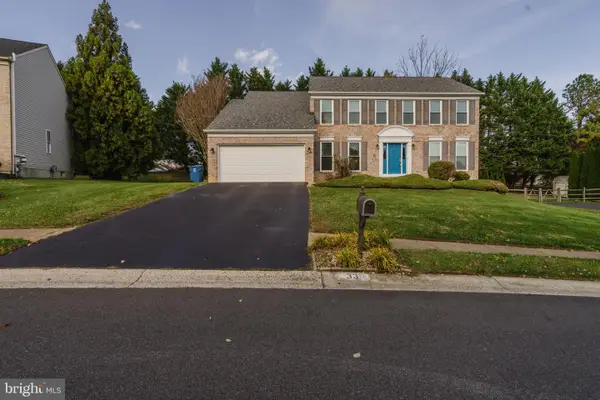 $724,900Active8 beds 6 baths3,300 sq. ft.
$724,900Active8 beds 6 baths3,300 sq. ft.33 Hummingbird Ln, NEWARK, DE 19711
MLS# DENC2092480Listed by: THYME REAL ESTATE CO LLC - Coming Soon
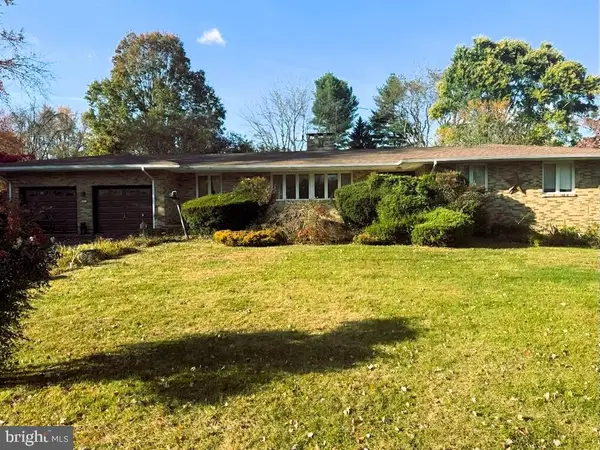 $509,900Coming Soon4 beds 3 baths
$509,900Coming Soon4 beds 3 baths26 Ballad Dr, NEWARK, DE 19702
MLS# DENC2092476Listed by: PATTERSON-SCHWARTZ-NEWARK - Coming Soon
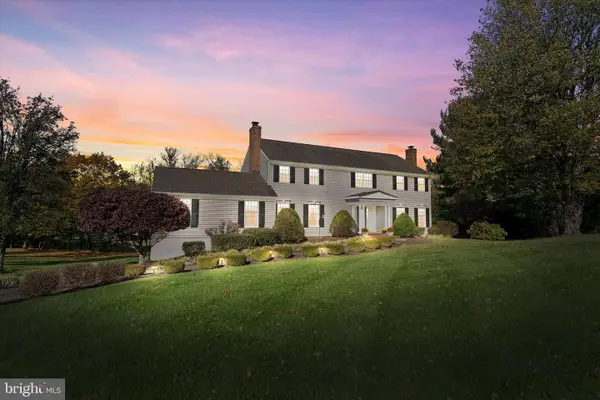 $689,900Coming Soon5 beds 3 baths
$689,900Coming Soon5 beds 3 baths27 Welwyn Rd, NEWARK, DE 19711
MLS# DENC2092400Listed by: RE/MAX ASSOCIATES - NEWARK - Coming Soon
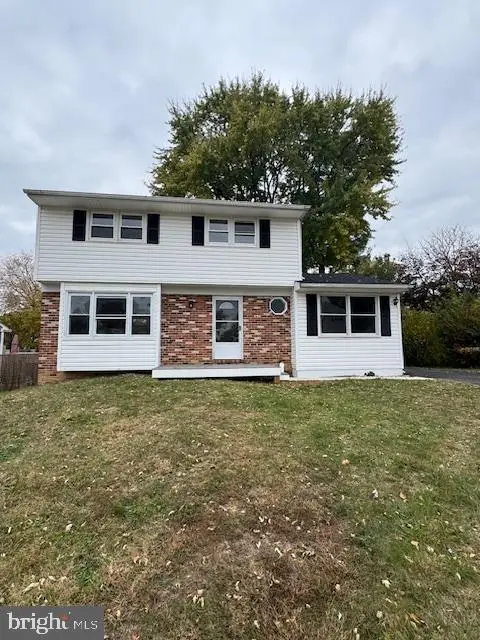 $389,900Coming Soon4 beds 2 baths
$389,900Coming Soon4 beds 2 baths424 Brewster Dr, NEWARK, DE 19711
MLS# DENC2092448Listed by: EMPOWER REAL ESTATE, LLC
