1581 Iron Hill Rd, Newark, DE 19702
Local realty services provided by:ERA Valley Realty
1581 Iron Hill Rd,Newark, DE 19702
$475,000
- 3 Beds
- 2 Baths
- - sq. ft.
- Single family
- Sold
Listed by:tammy marie feeley
Office:long & foster real estate, inc.
MLS#:DENC2088358
Source:BRIGHTMLS
Sorry, we are unable to map this address
Price summary
- Price:$475,000
About this home
***2 parcels merged with a total of 1.35 acres in Newark with a primary residence, a guest house, and a 24x40 pole barn: Parcel 1 has .92 acres and Parcel 2 has .43acres
***3bd/2bth 1408sqft primary residence, 2bd/1bth 920sqft guest house, 24x40 pole barn with 1 car garage, workshop room, and bathroom.
***Buyers to do their due diligence on whether these lots can be subdivided again, properties currently has separate mailing addresses, oil, and electric bills.
Welcome to 1581 Iron Hill Road that is located within the 5 mile radius of the Newark Charter School with a covered porch overlooking Iron Hill park. The primary residency was built in 1999 that is a 3 bedroom/2 bath ranch home. When you enter, you will see the family room with fireplace that overlooks the eat in kitchen. The kitchen has wood cabinets, a pantry, and utility closet with washer/dryer. The Primary bedroom features a walk in closet and an en suite with a soak in tub. The other 2 bedrooms are down the hall with a full bath off the hallway. As you walk out the door from the kitchen you will enter onto a screen room that overlooks a beautiful backyard that sits on approximately 1.35 acres mostly cleared and partially wooded with 2 lots merged together. This outdoors offers plenty of space that is perfect for entertaining guest and parties. This property offers a guest house with separate utilities (electric & oil) and mailing address(1585). The well and septic are shared with the primary residence, but are currently turned off in guest house and pole barn. The guest house offers 2 bedrooms, eat in kitchen, 2 covered porches, and a full bath but needs TLC to restore the guest house. The guest house would be perfect as an in law suite or potential rental property. The detached pole barn includes a 1 car garage with workshop rooms which needs some TLC to restore, but could be perfect for running a business or workshop. Use your imagination about the potential of the residence in this quiet, peaceful rural setting, and have your own sneak peek of country living with front yard shade trees and the back yard surrounded by woods. This home is conveniently located close to I-95, Christiana Mall, and MD/PA Stateline. This property is being sold in as is condition. All inspections are for informational purposes only. This beautiful home is move in ready and will not be available for long, so come take a look at this rare opportunity before it's gone. **** ALL OFFERS TO BE SUBMITTED BY SUNDAY, SEPTEMBER 14 BY 1PM*****
Contact an agent
Home facts
- Year built:1999
- Listing ID #:DENC2088358
- Added:68 day(s) ago
- Updated:November 04, 2025 at 11:42 PM
Rooms and interior
- Bedrooms:3
- Total bathrooms:2
- Full bathrooms:2
Heating and cooling
- Cooling:Central A/C
- Heating:90% Forced Air, Oil
Structure and exterior
- Roof:Architectural Shingle
- Year built:1999
Schools
- High school:GLASGOW
- Middle school:GAUGER-COBBS
- Elementary school:WEST PARK PLACE
Utilities
- Water:Well
- Sewer:On Site Septic
Finances and disclosures
- Price:$475,000
- Tax amount:$3,591 (2024)
New listings near 1581 Iron Hill Rd
- New
 $364,900Active3 beds 2 baths2,025 sq. ft.
$364,900Active3 beds 2 baths2,025 sq. ft.117 W Shetland Ct, NEWARK, DE 19711
MLS# DENC2092546Listed by: LONG & FOSTER REAL ESTATE, INC. - New
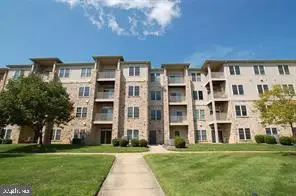 $219,900Active2 beds 2 baths825 sq. ft.
$219,900Active2 beds 2 baths825 sq. ft.3000-unit Fountainview Cir #3411, NEWARK, DE 19713
MLS# DENC2092366Listed by: LUKE REAL ESTATE - New
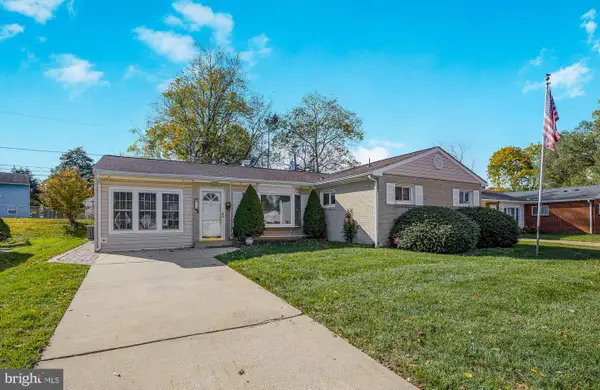 $350,000Active3 beds 2 baths1,825 sq. ft.
$350,000Active3 beds 2 baths1,825 sq. ft.14 Longview Dr, NEWARK, DE 19711
MLS# DENC2092414Listed by: COLDWELL BANKER REALTY - Coming Soon
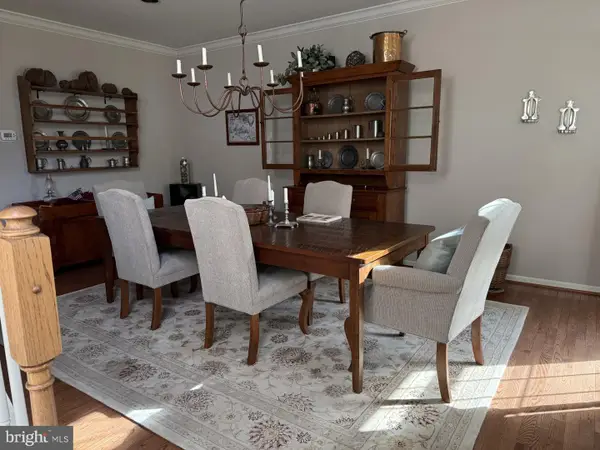 $495,000Coming Soon3 beds 3 baths
$495,000Coming Soon3 beds 3 baths30 Palo Ln, NEWARK, DE 19702
MLS# DENC2092496Listed by: PATTERSON-SCHWARTZ-MIDDLETOWN - Coming Soon
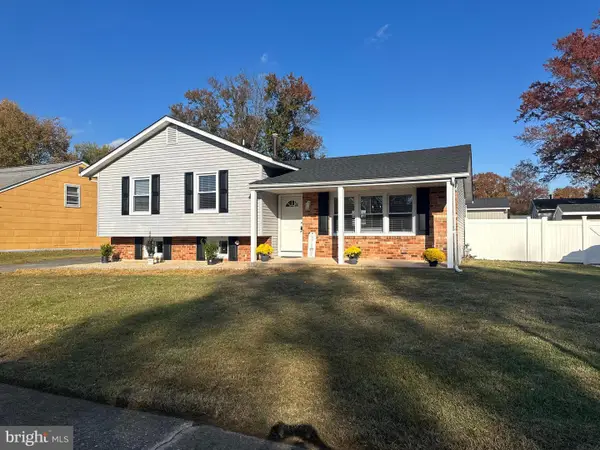 $429,900Coming Soon4 beds 3 baths
$429,900Coming Soon4 beds 3 baths308 Deerfield Rd, NEWARK, DE 19713
MLS# DENC2092386Listed by: COASTAL REAL ESTATE GROUP, LLC - Coming SoonOpen Sun, 12 to 3pm
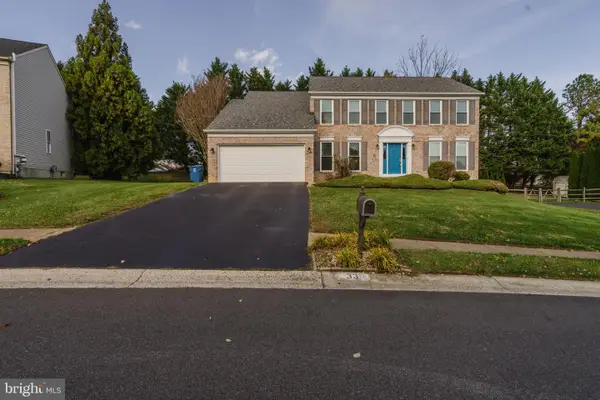 $724,900Coming Soon4 beds 3 baths
$724,900Coming Soon4 beds 3 baths33 Hummingbird Ln, NEWARK, DE 19711
MLS# DENC2092480Listed by: THYME REAL ESTATE CO LLC - Coming Soon
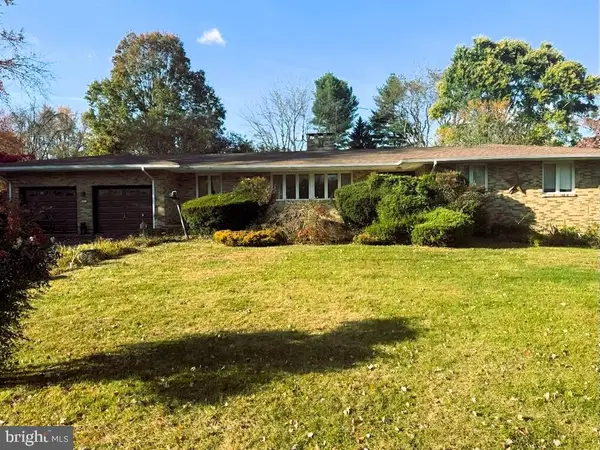 $509,900Coming Soon4 beds 3 baths
$509,900Coming Soon4 beds 3 baths26 Ballad Dr, NEWARK, DE 19702
MLS# DENC2092476Listed by: PATTERSON-SCHWARTZ-NEWARK - Coming Soon
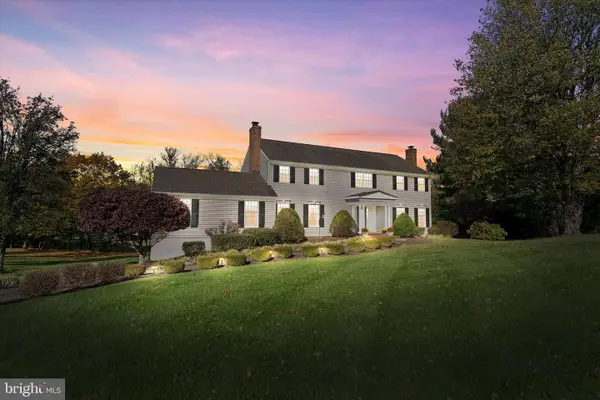 $689,900Coming Soon5 beds 3 baths
$689,900Coming Soon5 beds 3 baths27 Welwyn Rd, NEWARK, DE 19711
MLS# DENC2092400Listed by: RE/MAX ASSOCIATES - NEWARK - Coming Soon
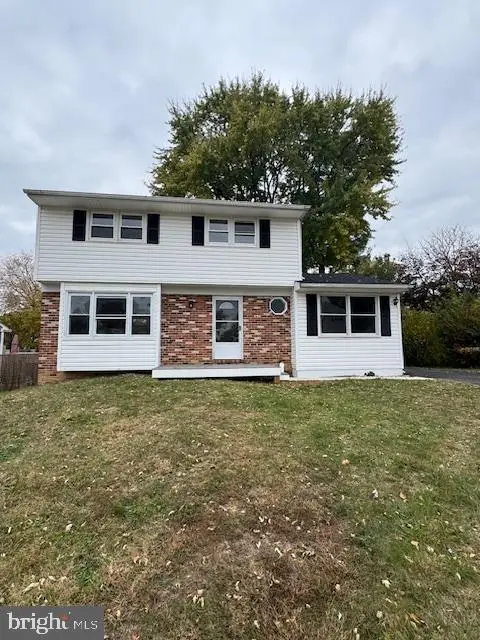 $389,900Coming Soon4 beds 2 baths
$389,900Coming Soon4 beds 2 baths424 Brewster Dr, NEWARK, DE 19711
MLS# DENC2092448Listed by: EMPOWER REAL ESTATE, LLC - New
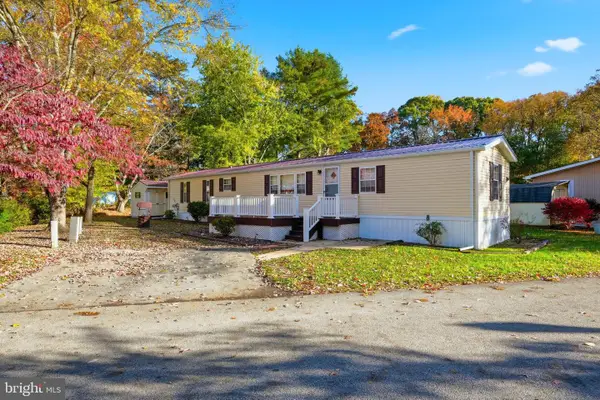 $82,500Active2 beds 2 baths750 sq. ft.
$82,500Active2 beds 2 baths750 sq. ft.200 Birch Ln #200, NEWARK, DE 19702
MLS# DENC2092380Listed by: BHHS FOX & ROACH-CHRISTIANA
