204 Jupiter Rd, Newark, DE 19711
Local realty services provided by:ERA Liberty Realty
204 Jupiter Rd,Newark, DE 19711
$500,000
- 3 Beds
- 3 Baths
- 3,370 sq. ft.
- Single family
- Pending
Listed by:brian j ferreira
Office:bhhs fox & roach-greenville
MLS#:DENC2088222
Source:BRIGHTMLS
Price summary
- Price:$500,000
- Price per sq. ft.:$148.37
About this home
Tucked away in the desirable North Star community of Newark, this updated multi-level home offers a perfect balance of modern style and natural surroundings. Resting on a full acre, the property welcomes you with fresh exterior paint, a newly designed front pathway, and a classic screened porch that invites outdoor living. Inside, hardwood flooring flows throughout, enhancing the home’s bright and open layout. The modernized kitchen is designed with both function and style in mind, seamlessly connecting to the home’s main living areas. At the heart of the home, the stunning Great Room makes an impression with its vaulted ceiling, wall of sliding glass doors and striking gas log fireplace—an inspiring space that blends warmth with dramatic architectural detail. The lower level extends the home’s versatility with a second gas fireplace. Just beneath the Great Room, a spacious workshop provides dedicated space for projects, hobbies, or storage. Outdoors, the one-acre setting provides both privacy and room to enjoy the natural landscape, whether entertaining on the wood deck or simply taking in the peaceful surroundings. Come make this house your home.
Contact an agent
Home facts
- Year built:1960
- Listing ID #:DENC2088222
- Added:55 day(s) ago
- Updated:November 04, 2025 at 11:08 AM
Rooms and interior
- Bedrooms:3
- Total bathrooms:3
- Full bathrooms:2
- Half bathrooms:1
- Living area:3,370 sq. ft.
Heating and cooling
- Cooling:Central A/C
- Heating:Forced Air, Oil
Structure and exterior
- Roof:Architectural Shingle
- Year built:1960
- Building area:3,370 sq. ft.
- Lot area:1 Acres
Schools
- High school:DICKINSON
- Middle school:HENRY B. DU PONT
- Elementary school:NORTH STAR
Utilities
- Water:Public
- Sewer:On Site Septic
Finances and disclosures
- Price:$500,000
- Price per sq. ft.:$148.37
- Tax amount:$4,291 (2025)
New listings near 204 Jupiter Rd
- New
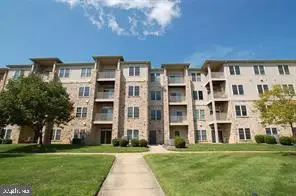 $219,900Active2 beds 2 baths825 sq. ft.
$219,900Active2 beds 2 baths825 sq. ft.3000-unit Fountainview Cir #3411, NEWARK, DE 19713
MLS# DENC2092366Listed by: LUKE REAL ESTATE - New
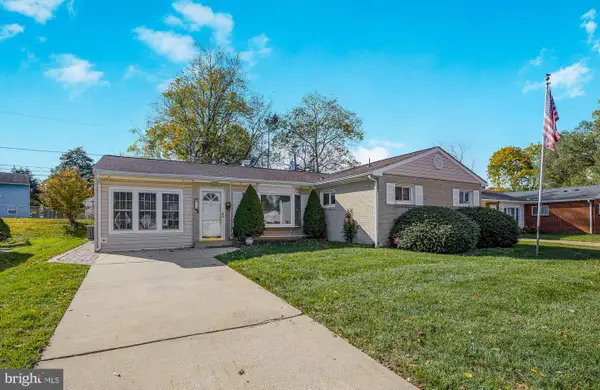 $350,000Active3 beds 2 baths1,825 sq. ft.
$350,000Active3 beds 2 baths1,825 sq. ft.14 Longview Dr, NEWARK, DE 19711
MLS# DENC2092414Listed by: COLDWELL BANKER REALTY - Coming Soon
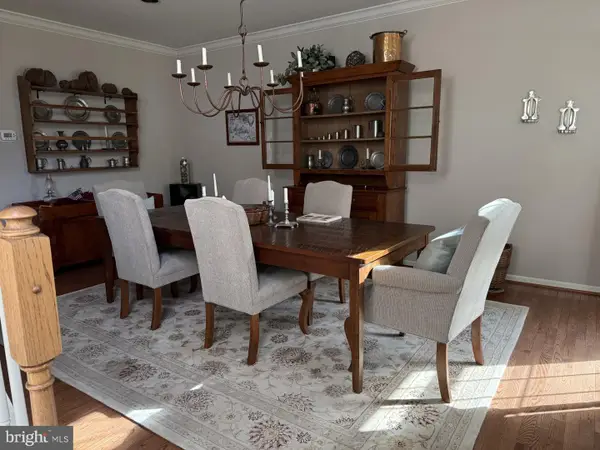 $495,000Coming Soon3 beds 3 baths
$495,000Coming Soon3 beds 3 baths30 Palo Ln, NEWARK, DE 19702
MLS# DENC2092496Listed by: PATTERSON-SCHWARTZ-MIDDLETOWN - Coming Soon
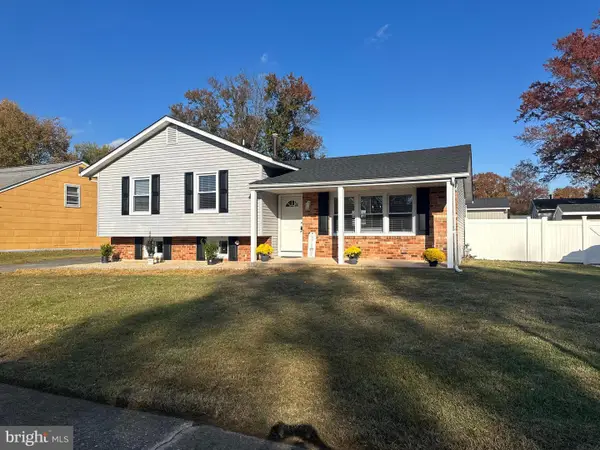 $429,900Coming Soon4 beds 3 baths
$429,900Coming Soon4 beds 3 baths308 Deerfield Rd, NEWARK, DE 19713
MLS# DENC2092386Listed by: COASTAL REAL ESTATE GROUP, LLC - Coming SoonOpen Sun, 12 to 3pm
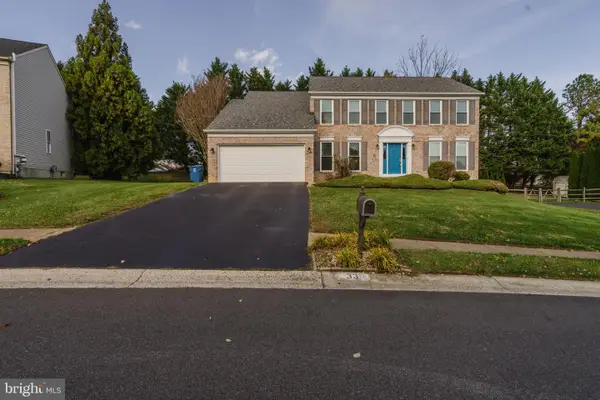 $724,900Coming Soon4 beds 3 baths
$724,900Coming Soon4 beds 3 baths33 Hummingbird Ln, NEWARK, DE 19711
MLS# DENC2092480Listed by: THYME REAL ESTATE CO LLC - Coming Soon
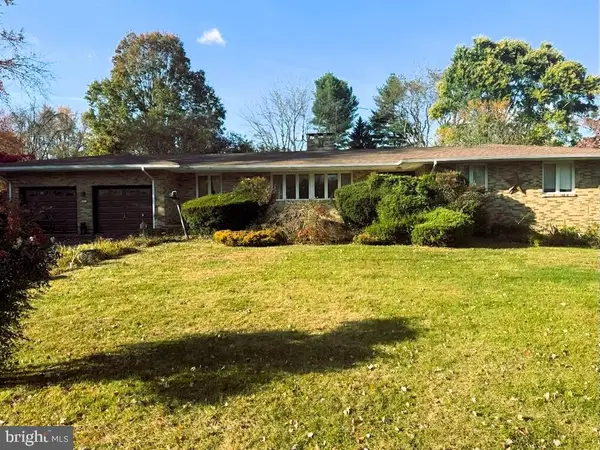 $509,900Coming Soon4 beds 3 baths
$509,900Coming Soon4 beds 3 baths26 Ballad Dr, NEWARK, DE 19702
MLS# DENC2092476Listed by: PATTERSON-SCHWARTZ-NEWARK - Coming Soon
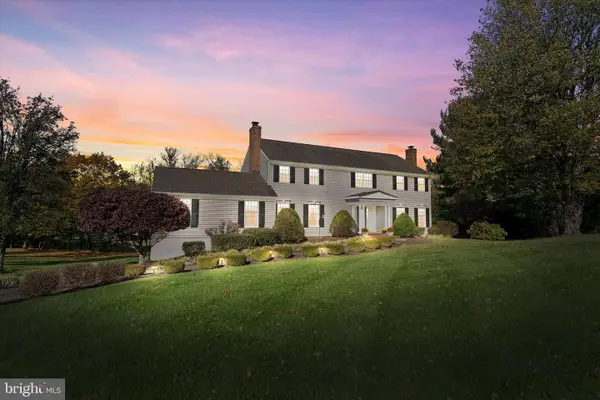 $689,900Coming Soon5 beds 3 baths
$689,900Coming Soon5 beds 3 baths27 Welwyn Rd, NEWARK, DE 19711
MLS# DENC2092400Listed by: RE/MAX ASSOCIATES - NEWARK - Coming Soon
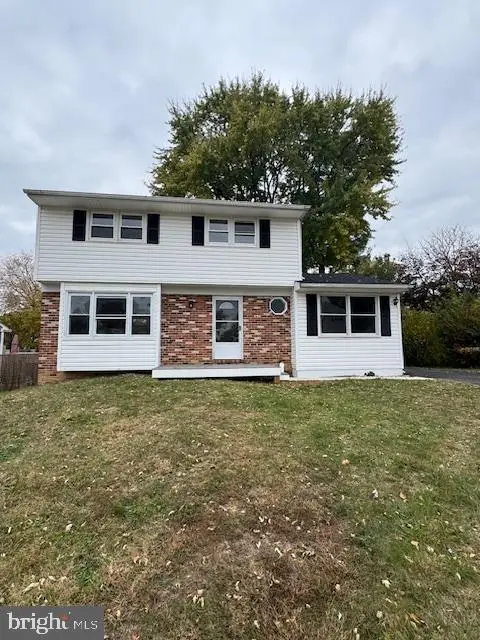 $389,900Coming Soon4 beds 2 baths
$389,900Coming Soon4 beds 2 baths424 Brewster Dr, NEWARK, DE 19711
MLS# DENC2092448Listed by: EMPOWER REAL ESTATE, LLC - New
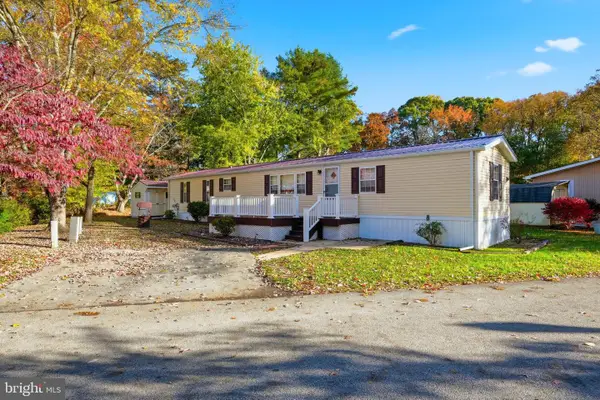 $82,500Active2 beds 2 baths750 sq. ft.
$82,500Active2 beds 2 baths750 sq. ft.200 Birch Ln #200, NEWARK, DE 19702
MLS# DENC2092380Listed by: BHHS FOX & ROACH-CHRISTIANA - New
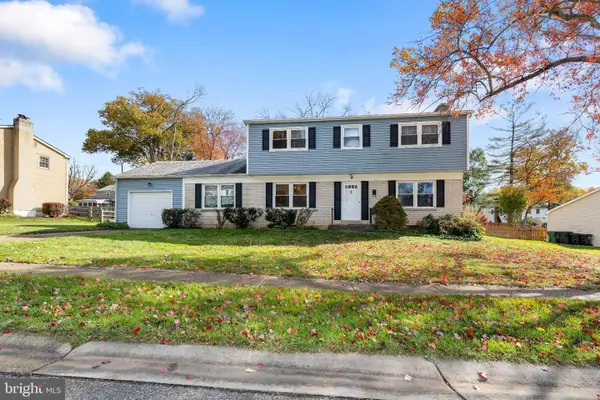 $425,000Active4 beds 3 baths2,275 sq. ft.
$425,000Active4 beds 3 baths2,275 sq. ft.9 Amherst Dr, NEWARK, DE 19711
MLS# DENC2092382Listed by: REMAX VISION
