313 Latrobe Dr, Newark, DE 19702
Local realty services provided by:ERA Liberty Realty
313 Latrobe Dr,Newark, DE 19702
$422,000
- 2 Beds
- 3 Baths
- - sq. ft.
- Townhouse
- Sold
Listed by: chad mitchell
Office: crown homes real estate
MLS#:DENC2093122
Source:BRIGHTMLS
Sorry, we are unable to map this address
Price summary
- Price:$422,000
- Monthly HOA dues:$31.25
About this home
>>>NEW LISTING COME TOUR TODAY<<<
This stylish and spacious townhome offers a low-maintenance lifestyle with all the features today’s buyers are looking for.
Located within a 5-mile radius of NEWARK CHARTER SCHOOL, this home is an excellent fit for first-time buyers, those looking to upgrade, or investors seeking a dependable addition to their portfolio.
The open floor plan on the main level creates a seamless flow between the living room, dining area, and kitchen—perfect for both entertaining and everyday living. The kitchen offers granite countertops, ample cabinetry, and plenty of space for meal prep and late night snacks lol.
Upstairs, the primary suite features generous closet space and a private full bathroom. Rare layout with another massive sized bedroom and another full bath complete the upper level. The finished lower level provides exceptional flexibility—ideal for a home office, gym, playroom, or guest space.
Step outside to the large deck, perfect for summer gatherings, outdoor dining, or simply unwinding at the end of the day.
The location is unmatched, just minutes to top-rated schools, shopping, dining, parks, hospitals, Wawa, Walgreens, and major routes including Rt.40, Rt.1, I-95, Wilmington, Philadelphia, and New Jersey.
Don’t miss this opportunity to own in one of Newark’s highly desirable communities. Schedule your tour today and make this beautiful townhome yours before it’s gone!
Contact an agent
Home facts
- Year built:2010
- Listing ID #:DENC2093122
- Added:28 day(s) ago
- Updated:December 13, 2025 at 06:38 PM
Rooms and interior
- Bedrooms:2
- Total bathrooms:3
- Full bathrooms:2
- Half bathrooms:1
Heating and cooling
- Cooling:Central A/C
- Heating:Forced Air, Natural Gas
Structure and exterior
- Roof:Shingle
- Year built:2010
Schools
- High school:GLASGOW
- Middle school:GAUGER-COBBS
- Elementary school:BRADER
Utilities
- Water:Public
- Sewer:Public Sewer
Finances and disclosures
- Price:$422,000
- Tax amount:$4,174 (2025)
New listings near 313 Latrobe Dr
- New
 $285,000Active3 beds 1 baths1,150 sq. ft.
$285,000Active3 beds 1 baths1,150 sq. ft.716 S College Ave, NEWARK, DE 19713
MLS# DENC2094514Listed by: EMPOWER REAL ESTATE, LLC - Coming Soon
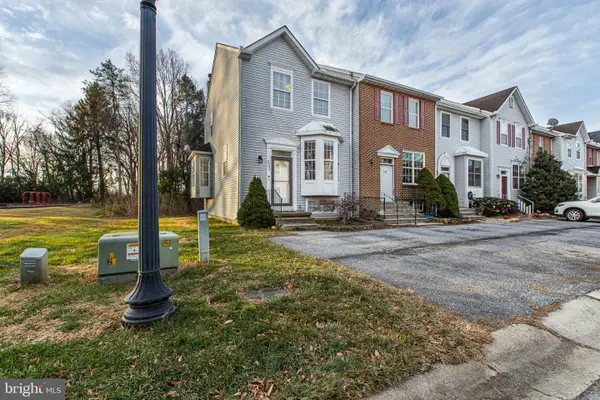 $249,900Coming Soon2 beds 3 baths
$249,900Coming Soon2 beds 3 baths335 Victoria Blvd, NEWARK, DE 19702
MLS# DENC2094500Listed by: CROWN HOMES REAL ESTATE - Open Sun, 1 to 3pmNew
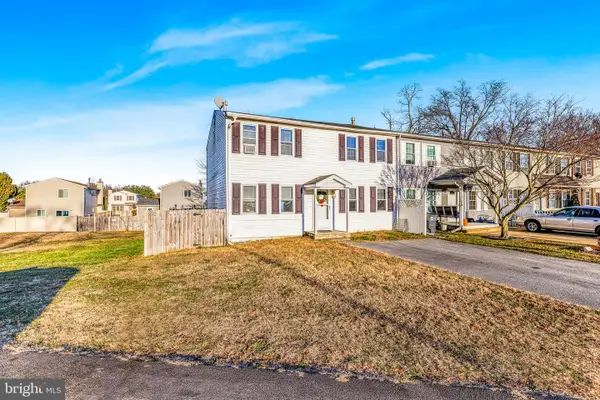 $250,000Active5 beds 2 baths1,800 sq. ft.
$250,000Active5 beds 2 baths1,800 sq. ft.37 Heron Ct, NEWARK, DE 19702
MLS# DENC2094424Listed by: EXP REALTY, LLC 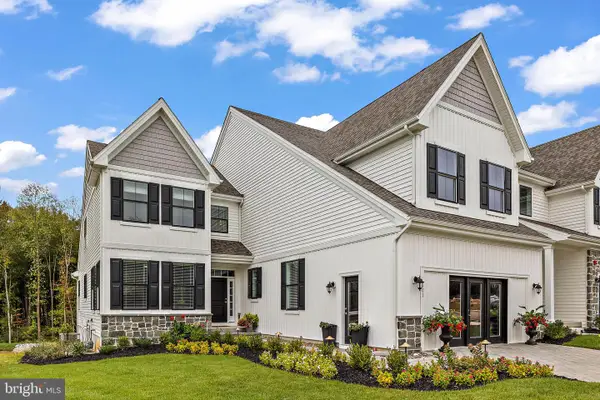 $770,553Pending3 beds 3 baths2,718 sq. ft.
$770,553Pending3 beds 3 baths2,718 sq. ft.106 Leahy Dr, NEWARK, DE 19711
MLS# DENC2094504Listed by: HOUSE OF REAL ESTATE- New
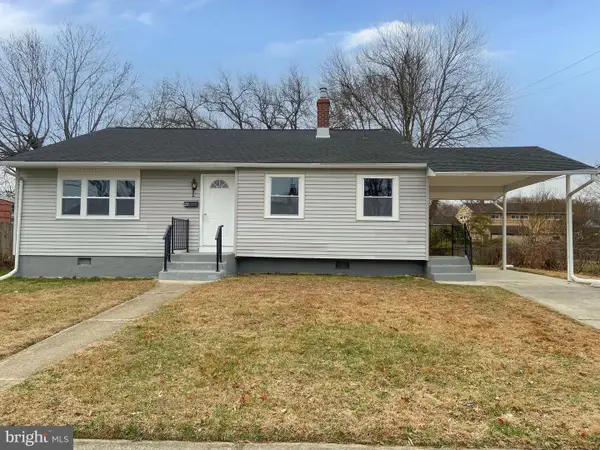 $379,900Active4 beds 2 baths1,475 sq. ft.
$379,900Active4 beds 2 baths1,475 sq. ft.21 Merion Rd, NEWARK, DE 19713
MLS# DENC2094448Listed by: ALLIANCE REALTY - New
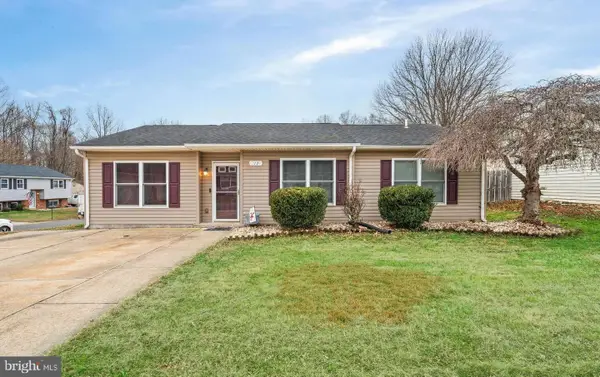 $309,900Active3 beds 2 baths1,200 sq. ft.
$309,900Active3 beds 2 baths1,200 sq. ft.17 Gogh Cir, NEWARK, DE 19702
MLS# DENC2094460Listed by: COMPASS - Open Sun, 1:30 to 3:30pmNew
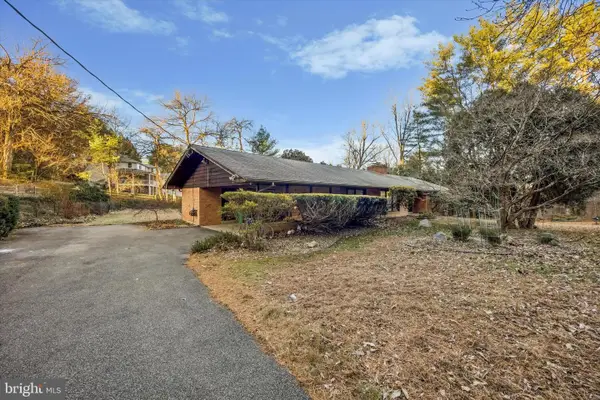 $500,000Active4 beds 3 baths3,525 sq. ft.
$500,000Active4 beds 3 baths3,525 sq. ft.132 Osage Ln, NEWARK, DE 19711
MLS# DENC2086126Listed by: RE/MAX EDGE - Open Sat, 12 to 2pmNew
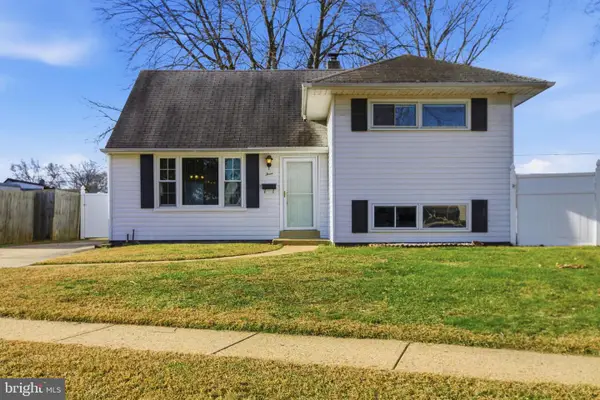 $330,000Active4 beds 1 baths1,500 sq. ft.
$330,000Active4 beds 1 baths1,500 sq. ft.3 Matthews Rd, NEWARK, DE 19713
MLS# DENC2094416Listed by: BROKERS REALTY GROUP, LLC - Open Sat, 1 to 3pmNew
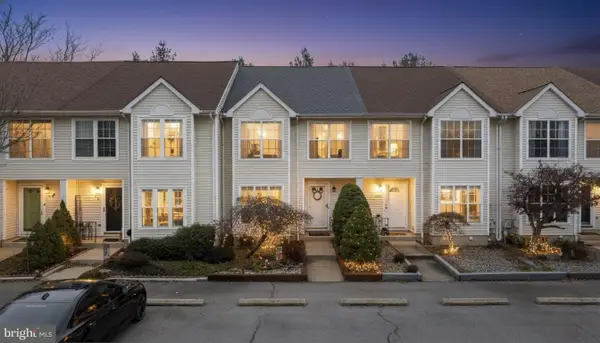 $374,900Active-- beds -- baths1,700 sq. ft.
$374,900Active-- beds -- baths1,700 sq. ft.610 Benham Ct, NEWARK, DE 19711
MLS# DENC2094444Listed by: PATTERSON-SCHWARTZ - GREENVILLE - New
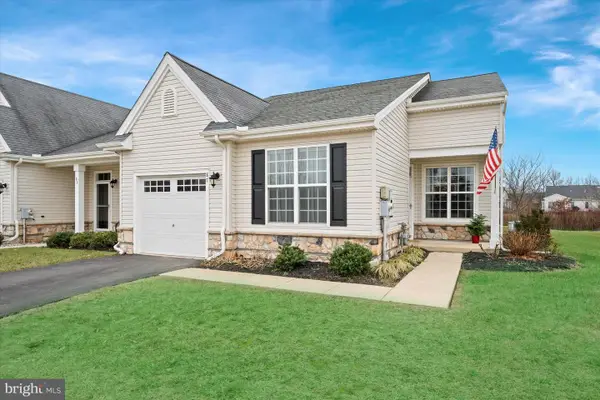 $365,000Active2 beds 2 baths1,439 sq. ft.
$365,000Active2 beds 2 baths1,439 sq. ft.87 Grand National Ln, NEWARK, DE 19702
MLS# DENC2094436Listed by: PATTERSON-SCHWARTZ-MIDDLETOWN
