322 Wallace Dr, Newark, DE 19711
Local realty services provided by:Mountain Realty ERA Powered
Listed by: raymond b dudkewitz
Office: patterson-schwartz-newark
MLS#:DENC2090200
Source:BRIGHTMLS
Price summary
- Price:$499,900
- Price per sq. ft.:$229.84
About this home
This stunning home in the desirable Top Of The Wedge community in West Newark offers a prime location and an incredible kitchen that is sure to impress. Situated in a park-like setting, this 49 home subdivision is just a stone's throw away from White Clay Creek State Park and only a few miles from the bustling downtown Newark area. With easy access to Maryland and Pennsylvania, the convenience of this location is unbeatable. The main level of the home features a spacious kitchen, dining room, living room, and convenient laundry area. Upstairs, you'll find four bedrooms with ample space and updated bathrooms. Hardwood floors throughout most of the home add an elegant touch, while the walk-out stairs from the basement lead to a patio that overlooks the peaceful tree-lined backyard. Additional features of this home include a two-car rear entry garage, a large driveway with plenty of parking space, and a welcoming atmosphere that will make you feel right at home. Don't miss out on the opportunity to make this beautiful property your own – schedule a showing today!
Contact an agent
Home facts
- Year built:1969
- Listing ID #:DENC2090200
- Added:100 day(s) ago
- Updated:January 06, 2026 at 02:34 PM
Rooms and interior
- Bedrooms:4
- Total bathrooms:3
- Full bathrooms:2
- Half bathrooms:1
- Living area:2,175 sq. ft.
Heating and cooling
- Cooling:Central A/C
- Heating:Electric, Forced Air, Heat Pump(s)
Structure and exterior
- Roof:Architectural Shingle
- Year built:1969
- Building area:2,175 sq. ft.
- Lot area:0.48 Acres
Utilities
- Water:Well
- Sewer:On Site Septic
Finances and disclosures
- Price:$499,900
- Price per sq. ft.:$229.84
- Tax amount:$4,880 (2025)
New listings near 322 Wallace Dr
- Coming Soon
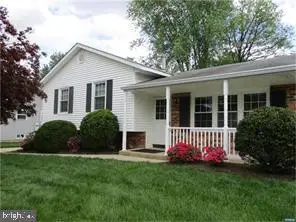 $350,000Coming Soon3 beds 2 baths
$350,000Coming Soon3 beds 2 baths170 Scottfield Dr, NEWARK, DE 19713
MLS# DENC2094940Listed by: EXP REALTY, LLC - Coming Soon
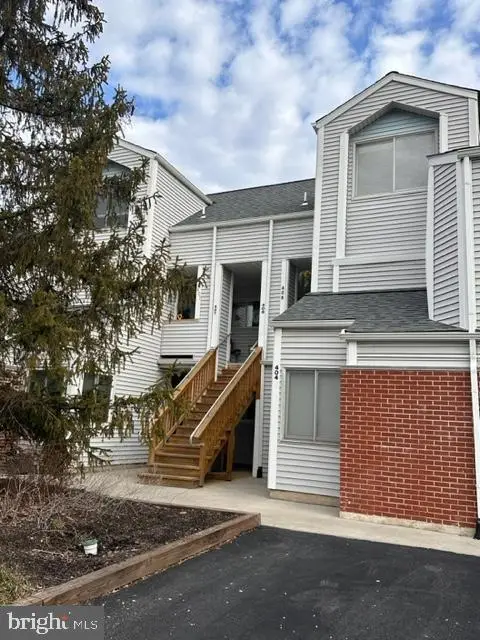 $249,900Coming Soon2 beds 3 baths
$249,900Coming Soon2 beds 3 baths408 Margit Ct, NEWARK, DE 19711
MLS# DENC2095152Listed by: PATTERSON-SCHWARTZ-MIDDLETOWN - Coming SoonOpen Sun, 1 to 3pm
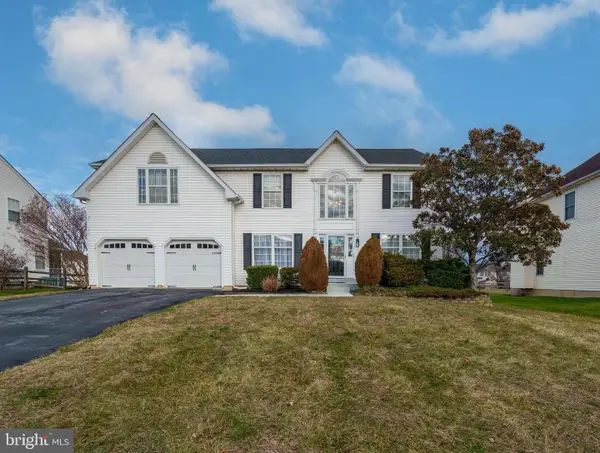 $599,999Coming Soon5 beds 3 baths
$599,999Coming Soon5 beds 3 bathsAddress Withheld By Seller, NEWARK, DE 19702
MLS# DENC2094970Listed by: LONG & FOSTER REAL ESTATE, INC. - New
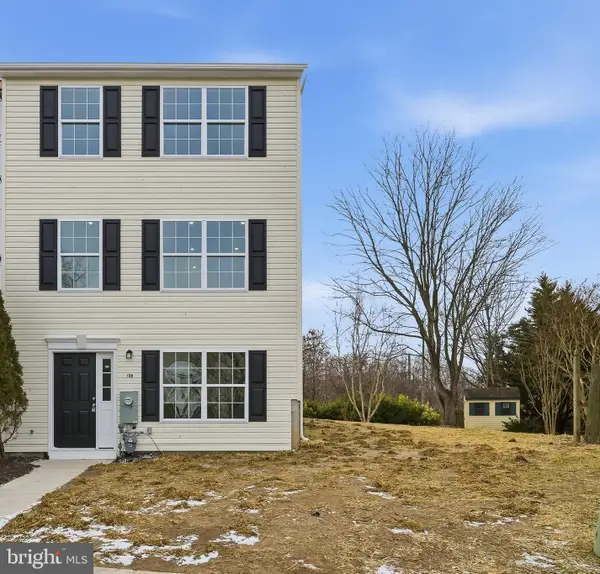 $399,900Active3 beds 3 baths1,800 sq. ft.
$399,900Active3 beds 3 baths1,800 sq. ft.138 Versailles Ct, NEWARK, DE 19702
MLS# DENC2095122Listed by: PATTERSON-SCHWARTZ - GREENVILLE - New
 $649,900Active4 beds 3 baths4,400 sq. ft.
$649,900Active4 beds 3 baths4,400 sq. ft.8 Stirling, NEWARK, DE 19702
MLS# DENC2094972Listed by: CONCORD REALTY GROUP - Coming SoonOpen Sat, 2 to 4pm
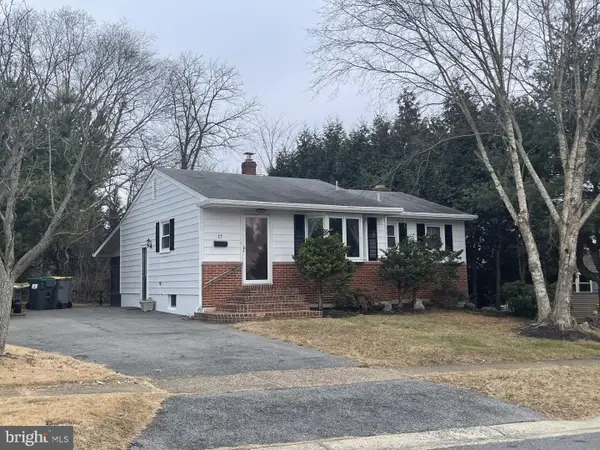 $330,000Coming Soon3 beds 2 baths
$330,000Coming Soon3 beds 2 baths17 Phyllis Dr, NEWARK, DE 19711
MLS# DENC2095094Listed by: PATTERSON-SCHWARTZ - GREENVILLE - New
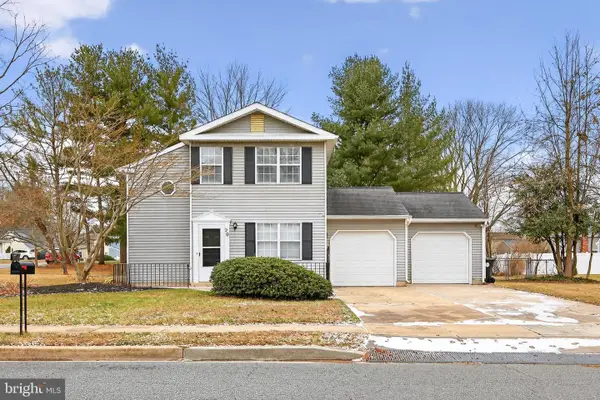 $425,000Active3 beds 3 baths1,375 sq. ft.
$425,000Active3 beds 3 baths1,375 sq. ft.29 Hawthorne, NEWARK, DE 19711
MLS# DENC2095078Listed by: RE/MAX ASSOCIATES - NEWARK 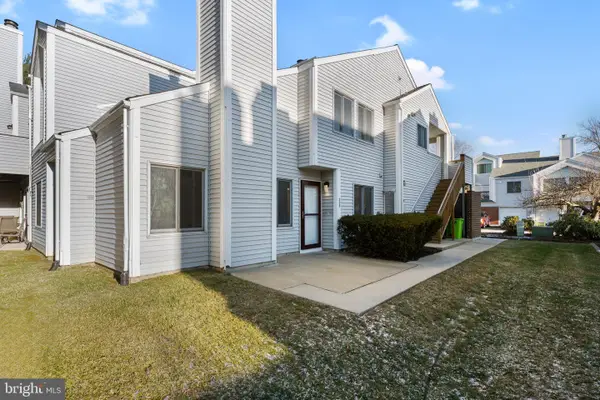 $259,000Pending3 beds 2 baths1,500 sq. ft.
$259,000Pending3 beds 2 baths1,500 sq. ft.205 Michelle Ct, NEWARK, DE 19711
MLS# DENC2095032Listed by: FORAKER REALTY CO.- New
 $299,900Active3 beds 2 baths1,890 sq. ft.
$299,900Active3 beds 2 baths1,890 sq. ft.627 Candlestick Ln, NEWARK, DE 19702
MLS# DENC2095026Listed by: HOME FINDERS REAL ESTATE COMPANY - Coming Soon
 $412,500Coming Soon3 beds 4 baths
$412,500Coming Soon3 beds 4 baths18 Kings Bridge Ct, NEWARK, DE 19702
MLS# DENC2094588Listed by: RE/MAX ELITE
