4 Harkness Ct, NEWARK, DE 19711
Local realty services provided by:ERA Valley Realty
Upcoming open houses
- Sat, Sep 0601:00 pm - 03:00 pm
Listed by:michael a walton
Office:bhhs fox & roach - hockessin
MLS#:DENC2088662
Source:BRIGHTMLS
Price summary
- Price:$519,900
- Price per sq. ft.:$159.97
About this home
Welcome to this fully renovated 4 bed 2.5 bath hillside ranch, offering modern style and a flexible open floor plan. Step into the foyer that flows seamlessly into the expansive main level featuring a stunning kitchen with brand-new white cabinetry, quartz countertops, stainless steel appliances, and a spacious center island. The kitchen opens to the dining area on one side and a bright living room on the other, complete with a slider leading to a private screened-in porch. The main level also includes a large front bedroom, an additional bedroom, and a luxurious primary suite with a walk-in closet and spa-like bath showcasing porcelain marble finishes and a double vanity. The lower level offers an impressive second primary suite or in-law retreat with a walk-in closet and an upgraded bath with porcelain marble tile and a walk-in shower. This level also includes a generous family room, a large laundry room with wash sink, and convenient access to the oversized one-car garage at ground level. This thoughtfully designed home blends comfort and elegance throughout, perfect for everyday living and entertaining.
Contact an agent
Home facts
- Year built:1971
- Listing ID #:DENC2088662
- Added:2 day(s) ago
- Updated:September 05, 2025 at 01:46 PM
Rooms and interior
- Bedrooms:4
- Total bathrooms:3
- Full bathrooms:3
- Living area:3,250 sq. ft.
Heating and cooling
- Cooling:Central A/C
- Heating:Electric, Forced Air, Heat Pump - Electric BackUp
Structure and exterior
- Roof:Architectural Shingle
- Year built:1971
- Building area:3,250 sq. ft.
- Lot area:0.18 Acres
Utilities
- Water:Public
- Sewer:Public Sewer
Finances and disclosures
- Price:$519,900
- Price per sq. ft.:$159.97
- Tax amount:$1,223 (2024)
New listings near 4 Harkness Ct
- New
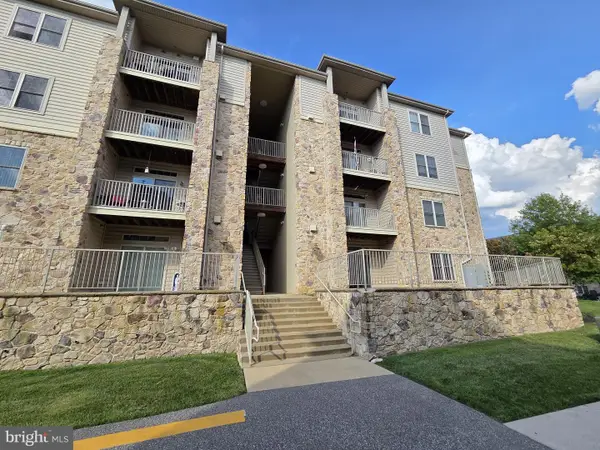 $232,000Active3 beds 2 baths1,500 sq. ft.
$232,000Active3 beds 2 baths1,500 sq. ft.3000 Fountainview Cir #102, NEWARK, DE 19713
MLS# DENC2088850Listed by: PATTERSON-SCHWARTZ-NEWARK - Coming SoonOpen Sun, 1 to 3pm
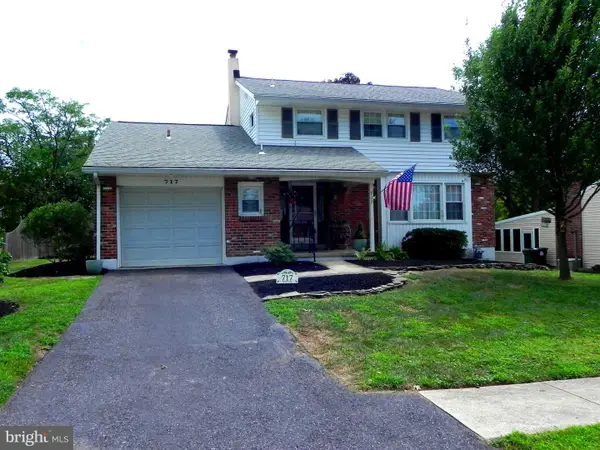 $425,000Coming Soon4 beds 3 baths
$425,000Coming Soon4 beds 3 baths717 Fiske Ln, NEWARK, DE 19711
MLS# DENC2088366Listed by: LONG & FOSTER REAL ESTATE, INC. - Open Sat, 12 to 2pmNew
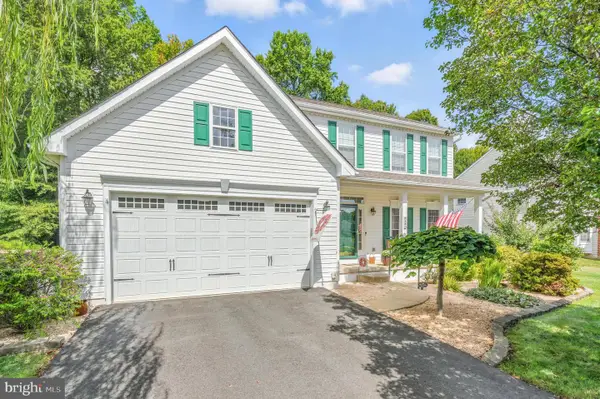 $549,900Active4 beds 3 baths1,975 sq. ft.
$549,900Active4 beds 3 baths1,975 sq. ft.463 Preakness Run, NEWARK, DE 19702
MLS# DENC2088734Listed by: LONG & FOSTER REAL ESTATE, INC. - New
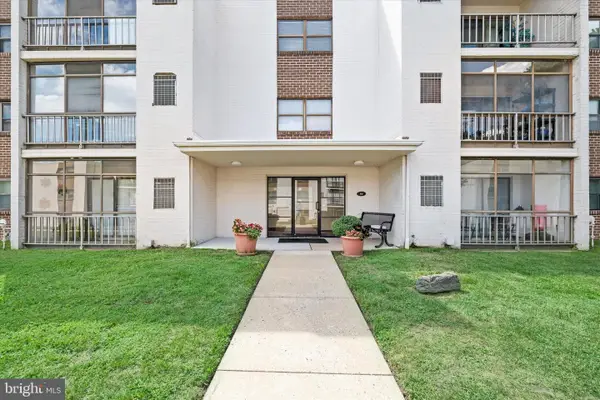 $149,900Active1 beds 1 baths800 sq. ft.
$149,900Active1 beds 1 baths800 sq. ft.84 Welsh Tract Rd #108, NEWARK, DE 19713
MLS# DENC2088198Listed by: COMPASS - Open Sat, 12 to 2pmNew
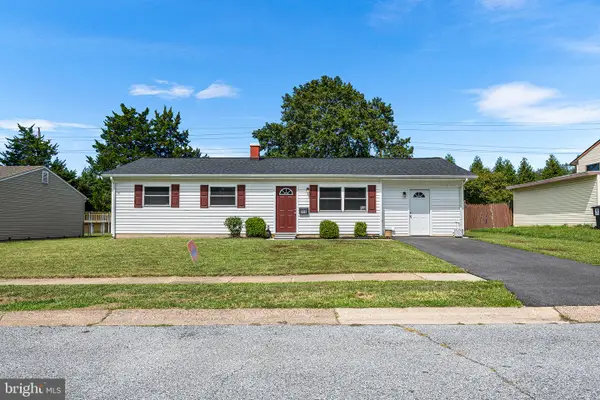 $349,900Active3 beds 2 baths1,310 sq. ft.
$349,900Active3 beds 2 baths1,310 sq. ft.112 Lynch Farm Dr, NEWARK, DE 19713
MLS# DENC2088766Listed by: REDFIN CORPORATION 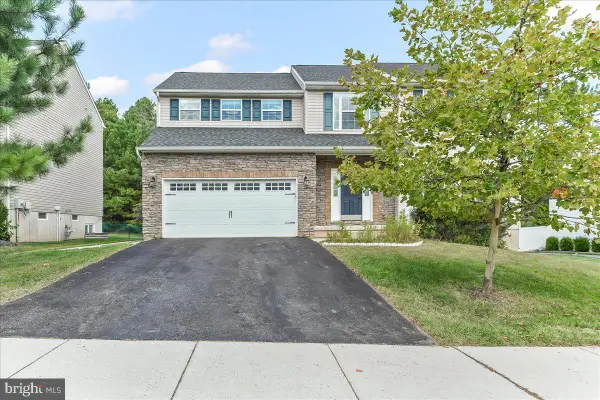 $565,000Pending4 beds 3 baths2,525 sq. ft.
$565,000Pending4 beds 3 baths2,525 sq. ft.454 Welsh Hill Rd, NEWARK, DE 19702
MLS# DENC2088772Listed by: CROWN HOMES REAL ESTATE- New
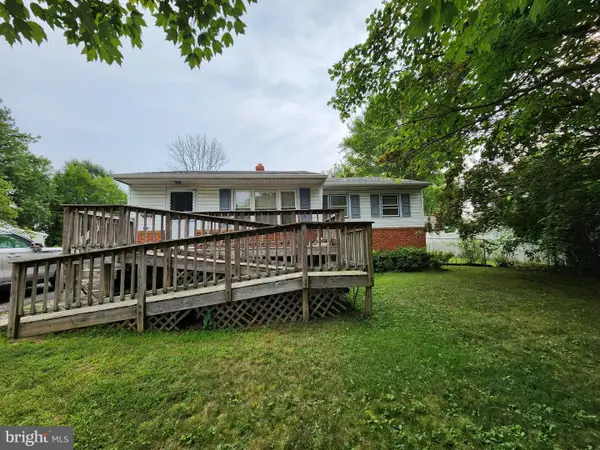 $285,000Active3 beds 1 baths950 sq. ft.
$285,000Active3 beds 1 baths950 sq. ft.819 Old Harmony Rd, NEWARK, DE 19711
MLS# DENC2088714Listed by: KW EMPOWER - Open Sat, 10am to 12pmNew
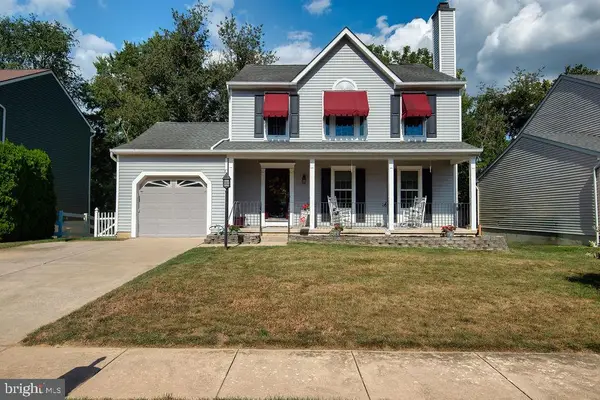 $399,900Active3 beds 3 baths1,585 sq. ft.
$399,900Active3 beds 3 baths1,585 sq. ft.146 Torington Way, NEWARK, DE 19702
MLS# DENC2088728Listed by: PATTERSON-SCHWARTZ-HOCKESSIN 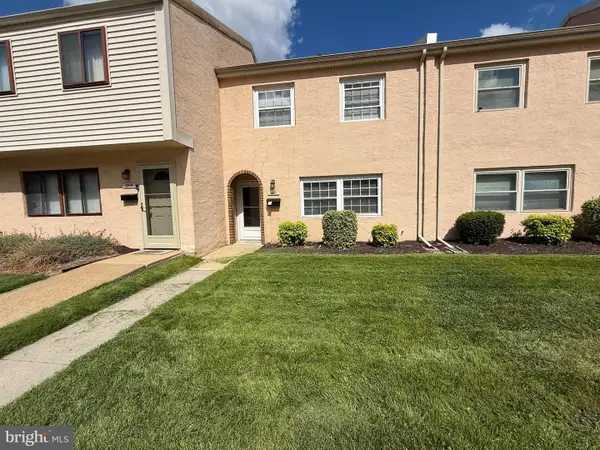 $275,000Pending3 beds 3 baths1,500 sq. ft.
$275,000Pending3 beds 3 baths1,500 sq. ft.1307 Chelmsford Cir #1307, NEWARK, DE 19713
MLS# DENC2088154Listed by: COLDWELL BANKER REALTY- Coming SoonOpen Sat, 12 to 3pm
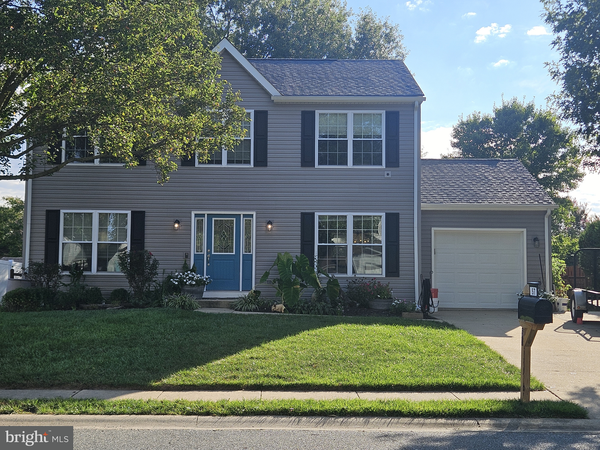 $454,900Coming Soon3 beds 3 baths
$454,900Coming Soon3 beds 3 baths57 Avignon Dr, NEWARK, DE 19702
MLS# DENC2088676Listed by: PATTERSON-SCHWARTZ-HOCKESSIN
