402 Tamara Cir, Newark, DE 19711
Local realty services provided by:ERA Valley Realty
402 Tamara Cir,Newark, DE 19711
$371,000
- 3 Beds
- 2 Baths
- - sq. ft.
- Single family
- Sold
Listed by: stephanie marvel
Office: keller williams real estate - west chester
MLS#:DENC2091154
Source:BRIGHTMLS
Sorry, we are unable to map this address
Price summary
- Price:$371,000
- Monthly HOA dues:$0.83
About this home
Don't miss the opportunity to own this move-in-ready 3 bedroom, 2 bath rancher in Harmony Hills. Abundant curb appeal from the start with professional landscaping (2023), newly resurfaced driveway (2025) and six foot, white resin privacy fencing (2021) enclosing the rear yard. Enter the home into the open floor concept living room/dining room which is bright and airy because of the large bow window letting in the sunlight. The updated kitchen offers a lot of cabinet space, granite counter tops and stainless appliances with newer dishwasher (2023). There is beautiful plank flooring throughout the main floor of the home. The oversized primary bedroom has two large closets. A second bedroom and full updated bath complete this level of the home. Straight through the kitchen is an enclosed sunroom/family room with high ceilings, baseboard heating and lots of windows allowing for a beautiful view of the large, private fenced in yard. If this isn't enough, continue downstairs to the finished basement with new maintenance free epoxy flooring, a second updated full bathroom and a 3rd bedroom/office with an egress window. Additional upgraded features include a newer hot water heater (2019), HVAC system (2019), rear shed (2020), some newer windows and roof (2017). Ideally located to I95, Route 1, Christiana Hospital, Delaware Park and the Christiana Mall. Make this lovingly maintained home yours now - Book a Tour!
As per Broker policy, all deposit checks must be Cashier Checks.
Contact an agent
Home facts
- Year built:1960
- Listing ID #:DENC2091154
- Added:82 day(s) ago
- Updated:January 08, 2026 at 06:52 AM
Rooms and interior
- Bedrooms:3
- Total bathrooms:2
- Full bathrooms:2
Heating and cooling
- Cooling:Central A/C
- Heating:90% Forced Air, Baseboard - Electric, Electric, Natural Gas
Structure and exterior
- Year built:1960
Utilities
- Water:Public
- Sewer:Public Sewer
Finances and disclosures
- Price:$371,000
- Tax amount:$3,162 (2025)
New listings near 402 Tamara Cir
- Coming SoonOpen Sun, 1 to 3pm
 $580,000Coming Soon4 beds 3 baths
$580,000Coming Soon4 beds 3 baths16 Sir Barton Ct, NEWARK, DE 19702
MLS# DENC2095080Listed by: WEICHERT, REALTORS - CORNERSTONE - New
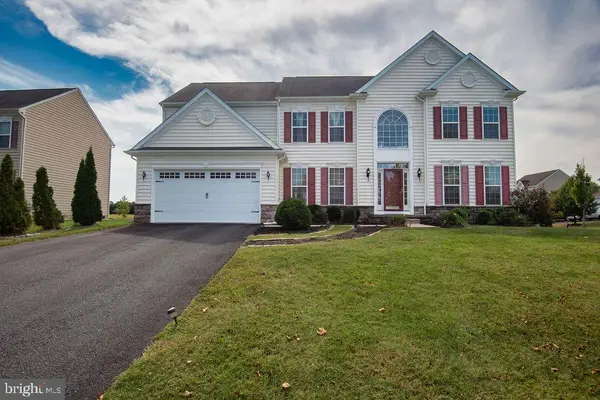 $774,900Active5 beds 3 baths5,325 sq. ft.
$774,900Active5 beds 3 baths5,325 sq. ft.200 W Testaverde Rd, NEWARK, DE 19702
MLS# DENC2095204Listed by: BHHS FOX & ROACH-GREENVILLE - New
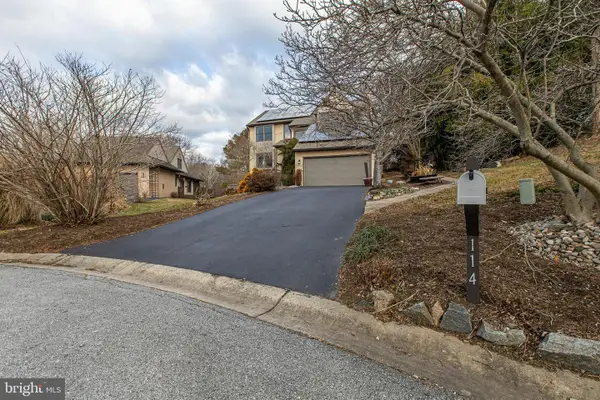 $655,000Active4 beds 3 baths2,800 sq. ft.
$655,000Active4 beds 3 baths2,800 sq. ft.114 W Cardiff Ct W, NEWARK, DE 19711
MLS# DENC2095132Listed by: CENTURY 21 GOLD KEY REALTY - New
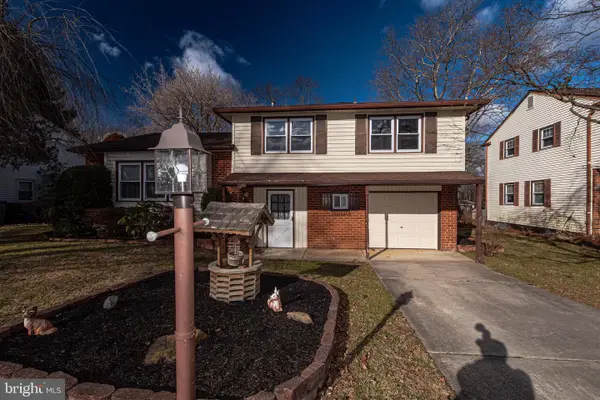 $399,900Active4 beds 3 baths1,850 sq. ft.
$399,900Active4 beds 3 baths1,850 sq. ft.16 Pinedale Rd, NEWARK, DE 19711
MLS# DENC2095182Listed by: RE/MAX ELITE - Coming Soon
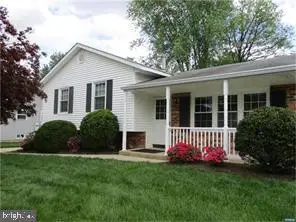 $350,000Coming Soon3 beds 2 baths
$350,000Coming Soon3 beds 2 baths170 Scottfield Dr, NEWARK, DE 19713
MLS# DENC2094940Listed by: EXP REALTY, LLC - Coming Soon
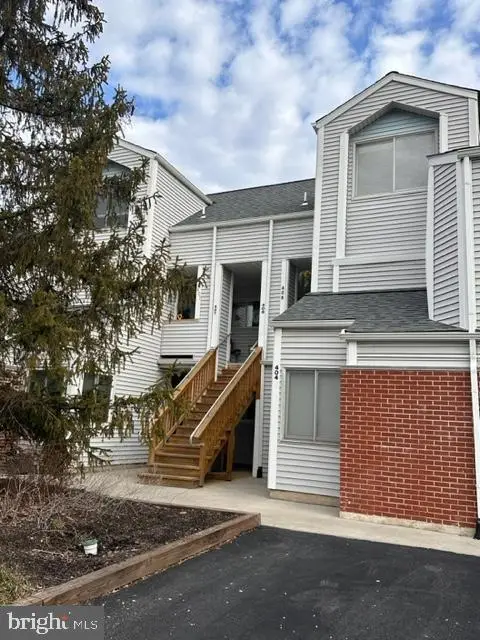 $249,900Coming Soon2 beds 3 baths
$249,900Coming Soon2 beds 3 baths408 Margit Ct, NEWARK, DE 19711
MLS# DENC2095152Listed by: PATTERSON-SCHWARTZ-MIDDLETOWN - Open Sun, 1 to 3pmNew
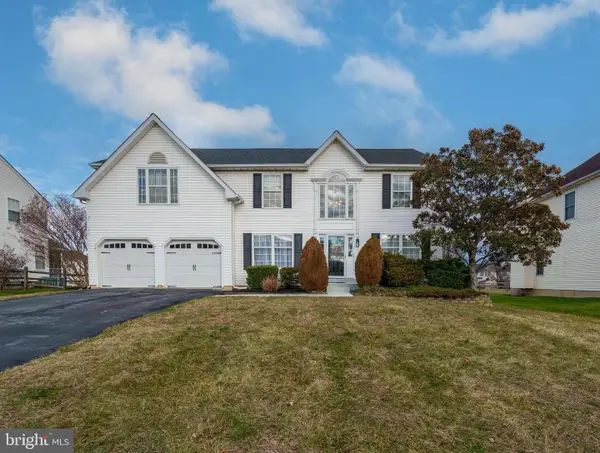 $599,999Active5 beds 3 baths3,605 sq. ft.
$599,999Active5 beds 3 baths3,605 sq. ft.Address Withheld By Seller, NEWARK, DE 19702
MLS# DENC2094970Listed by: LONG & FOSTER REAL ESTATE, INC. - Open Sat, 1 to 3pm
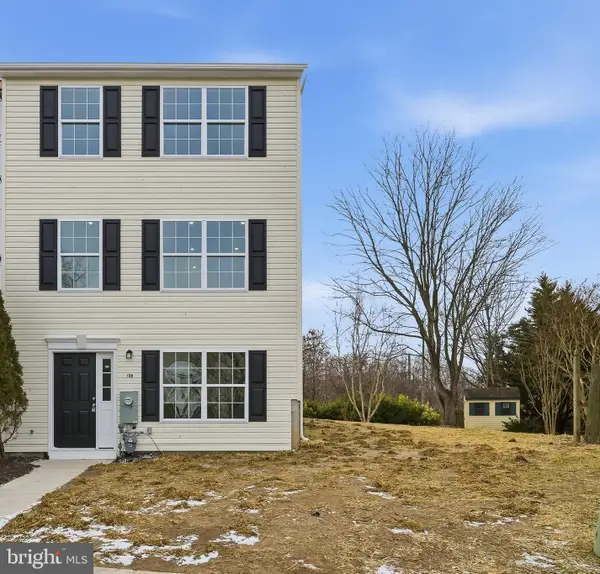 $399,900Pending3 beds 3 baths1,800 sq. ft.
$399,900Pending3 beds 3 baths1,800 sq. ft.138 Versailles Ct, NEWARK, DE 19702
MLS# DENC2095122Listed by: PATTERSON-SCHWARTZ - GREENVILLE - New
 $649,900Active4 beds 3 baths4,400 sq. ft.
$649,900Active4 beds 3 baths4,400 sq. ft.8 Stirling, NEWARK, DE 19702
MLS# DENC2094972Listed by: CONCORD REALTY GROUP - Coming SoonOpen Sat, 2 to 4pm
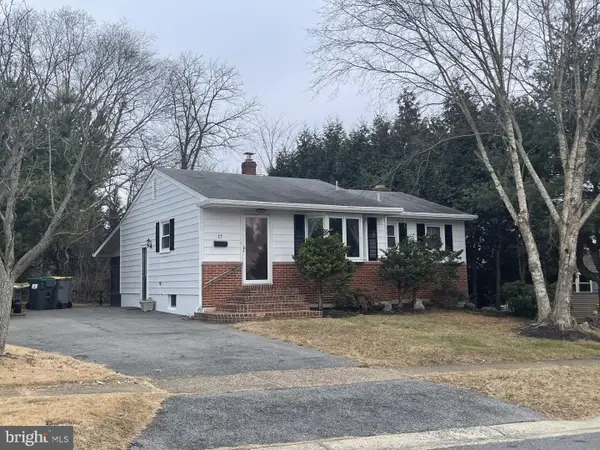 $330,000Coming Soon3 beds 2 baths
$330,000Coming Soon3 beds 2 baths17 Phyllis Dr, NEWARK, DE 19711
MLS# DENC2095094Listed by: PATTERSON-SCHWARTZ - GREENVILLE
