415 Preakness Run, Newark, DE 19702
Local realty services provided by:ERA Byrne Realty
415 Preakness Run,Newark, DE 19702
$567,000
- 4 Beds
- 3 Baths
- - sq. ft.
- Single family
- Sold
Listed by:mary kate johnston
Office:re/max associates - newark
MLS#:DENC2088230
Source:BRIGHTMLS
Sorry, we are unable to map this address
Price summary
- Price:$567,000
- Monthly HOA dues:$15.83
About this home
Welcome to the very sought after neighborhood of Old Post Farms. Home features over 3,000 Sq Ft of living space with 4 bedrooms, 2 full and 1 half bathrooms, 2 story foyer, kitchen with gas cooking, granite counter tops, 42" cabinets, Island with bar seating, family room directly off the kitchen, Sunroom with vaulted ceiling and skylights, all over looking the fenced, private, backyard with paver patio. The upper level showcases a large Primary Bedroom with dual walk in closets and a 4 piece bathroom including a jacuzzi soaking tub! There are 3 additional nicely sized bedrooms and hall bathroom to complete the upper level. The lower level features a professionally finished area including an additional home office and recreational area with a full egress to the backyard. A licensed contractor completed the lower level. Sellers have replaced the roof fully, 1 layer in 2017 and both HVAC units have been replaced in 2018 and 2019 . This home has it all!!
Contact an agent
Home facts
- Year built:1998
- Listing ID #:DENC2088230
- Added:71 day(s) ago
- Updated:November 04, 2025 at 11:42 PM
Rooms and interior
- Bedrooms:4
- Total bathrooms:3
- Full bathrooms:2
- Half bathrooms:1
Heating and cooling
- Cooling:Central A/C
- Heating:Forced Air, Natural Gas
Structure and exterior
- Roof:Pitched
- Year built:1998
Schools
- High school:GLASGOW
- Middle school:GAUGER-COBBS
- Elementary school:WEST PARK PLACE
Utilities
- Water:Public
- Sewer:Public Sewer
Finances and disclosures
- Price:$567,000
- Tax amount:$1,345 (2000)
New listings near 415 Preakness Run
- New
 $364,900Active3 beds 2 baths2,025 sq. ft.
$364,900Active3 beds 2 baths2,025 sq. ft.117 W Shetland Ct, NEWARK, DE 19711
MLS# DENC2092546Listed by: LONG & FOSTER REAL ESTATE, INC. - New
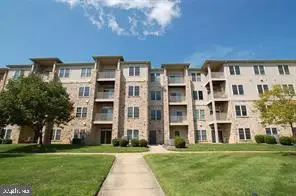 $219,900Active2 beds 2 baths825 sq. ft.
$219,900Active2 beds 2 baths825 sq. ft.3000-unit Fountainview Cir #3411, NEWARK, DE 19713
MLS# DENC2092366Listed by: LUKE REAL ESTATE - New
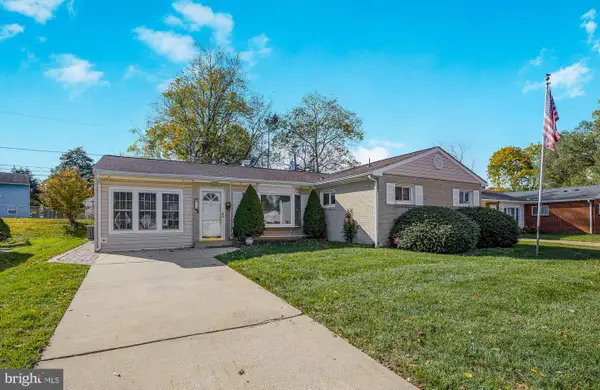 $350,000Active3 beds 2 baths1,825 sq. ft.
$350,000Active3 beds 2 baths1,825 sq. ft.14 Longview Dr, NEWARK, DE 19711
MLS# DENC2092414Listed by: COLDWELL BANKER REALTY - Coming Soon
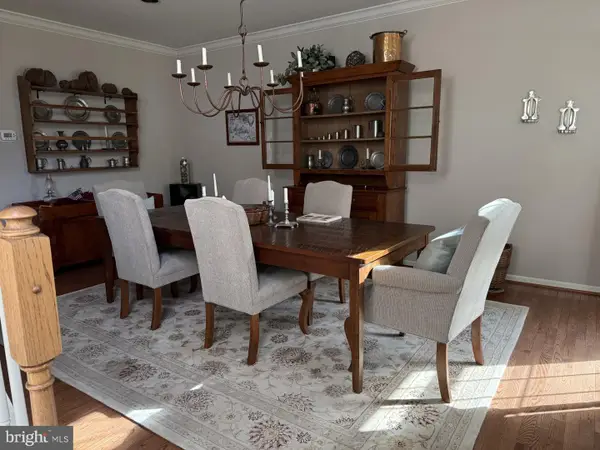 $495,000Coming Soon3 beds 3 baths
$495,000Coming Soon3 beds 3 baths30 Palo Ln, NEWARK, DE 19702
MLS# DENC2092496Listed by: PATTERSON-SCHWARTZ-MIDDLETOWN - Coming Soon
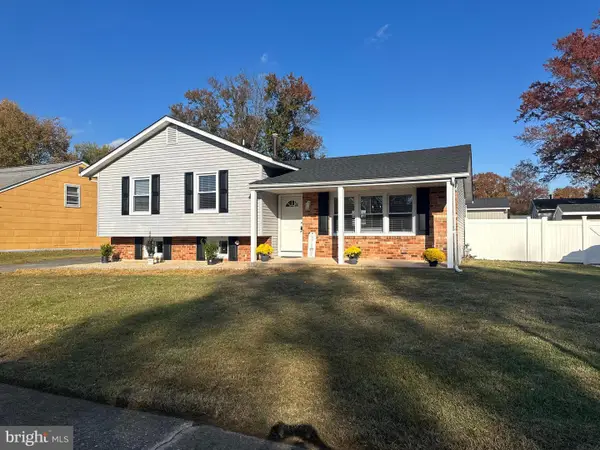 $429,900Coming Soon4 beds 3 baths
$429,900Coming Soon4 beds 3 baths308 Deerfield Rd, NEWARK, DE 19713
MLS# DENC2092386Listed by: COASTAL REAL ESTATE GROUP, LLC - Coming SoonOpen Sun, 12 to 3pm
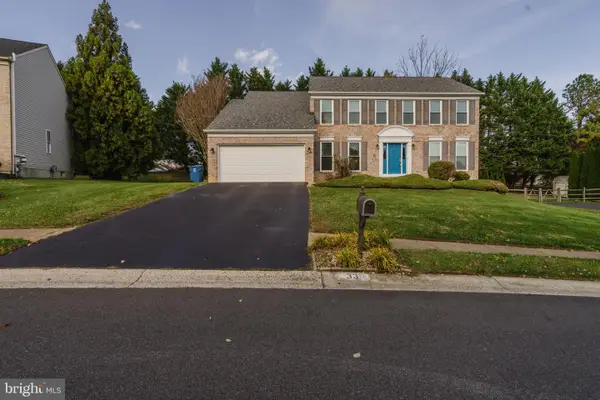 $724,900Coming Soon4 beds 3 baths
$724,900Coming Soon4 beds 3 baths33 Hummingbird Ln, NEWARK, DE 19711
MLS# DENC2092480Listed by: THYME REAL ESTATE CO LLC - Coming Soon
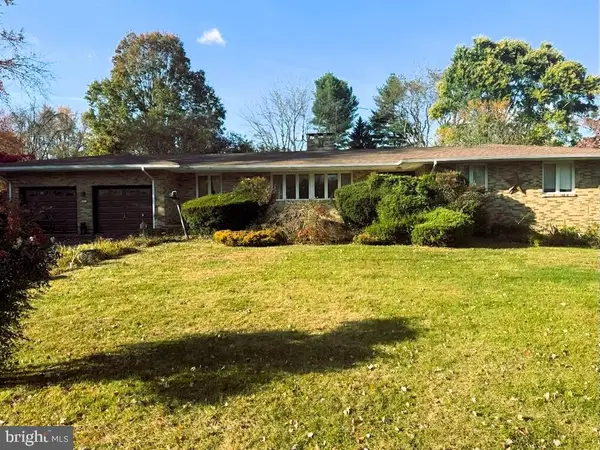 $509,900Coming Soon4 beds 3 baths
$509,900Coming Soon4 beds 3 baths26 Ballad Dr, NEWARK, DE 19702
MLS# DENC2092476Listed by: PATTERSON-SCHWARTZ-NEWARK - Coming Soon
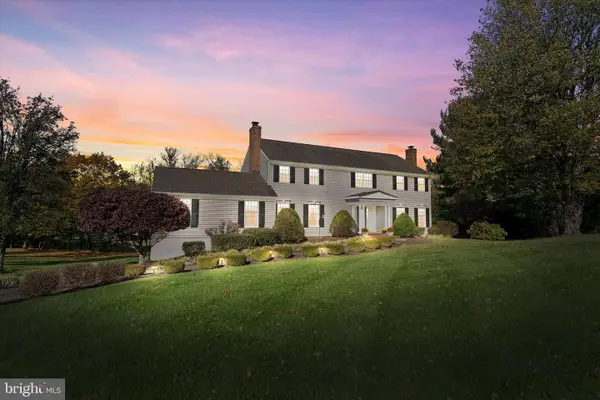 $689,900Coming Soon5 beds 3 baths
$689,900Coming Soon5 beds 3 baths27 Welwyn Rd, NEWARK, DE 19711
MLS# DENC2092400Listed by: RE/MAX ASSOCIATES - NEWARK - Coming Soon
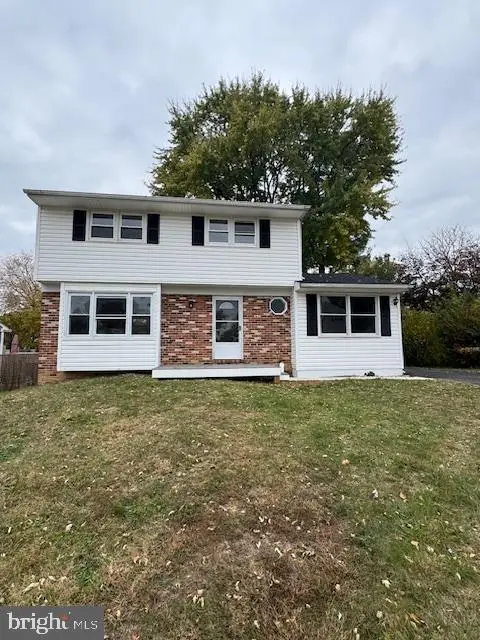 $389,900Coming Soon4 beds 2 baths
$389,900Coming Soon4 beds 2 baths424 Brewster Dr, NEWARK, DE 19711
MLS# DENC2092448Listed by: EMPOWER REAL ESTATE, LLC - New
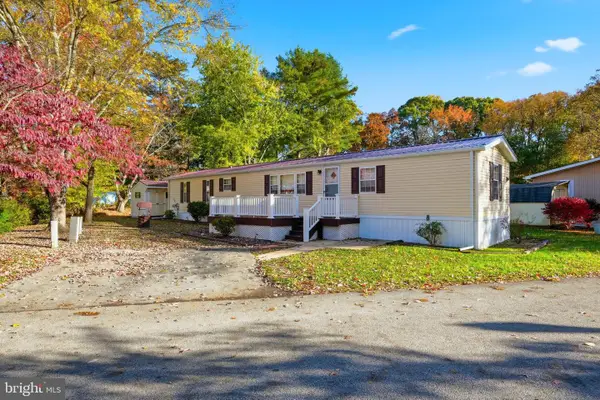 $82,500Active2 beds 2 baths750 sq. ft.
$82,500Active2 beds 2 baths750 sq. ft.200 Birch Ln #200, NEWARK, DE 19702
MLS# DENC2092380Listed by: BHHS FOX & ROACH-CHRISTIANA
