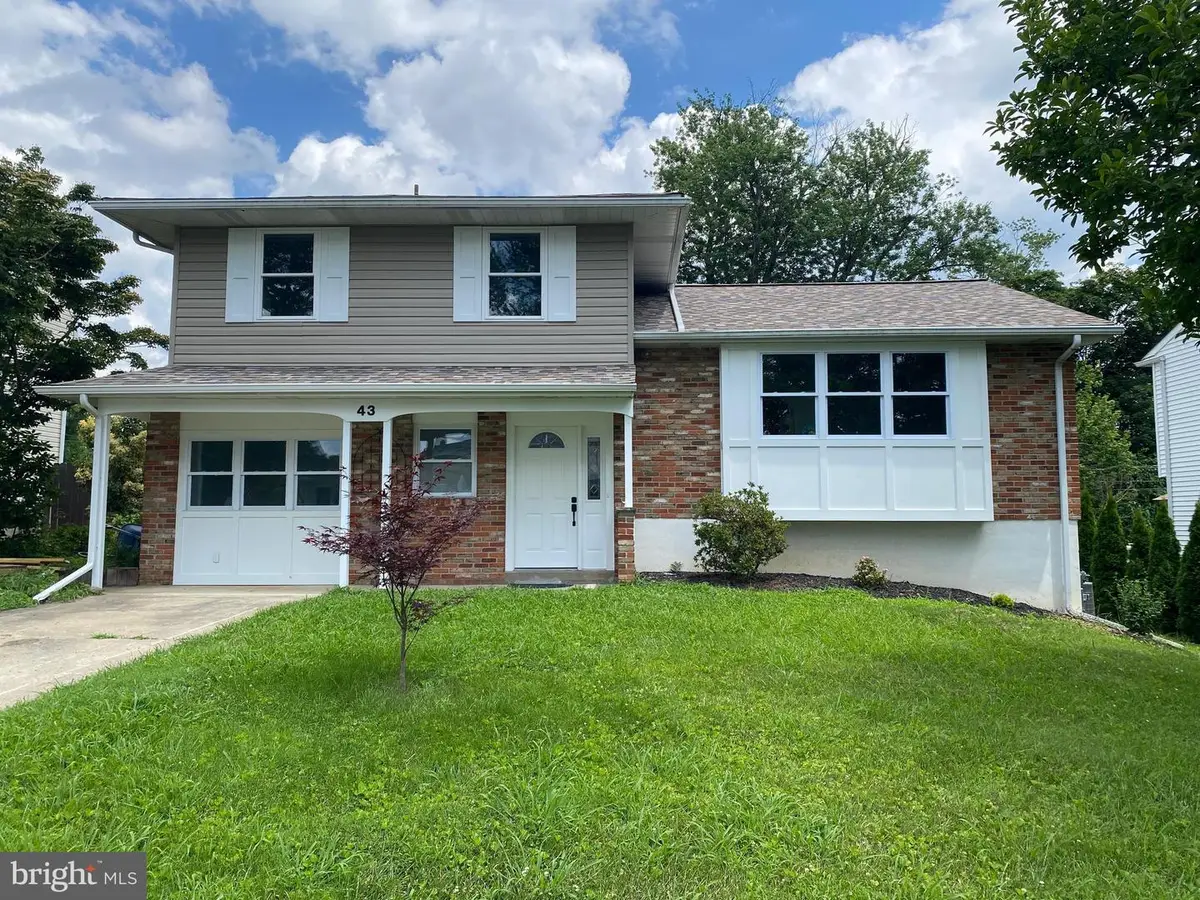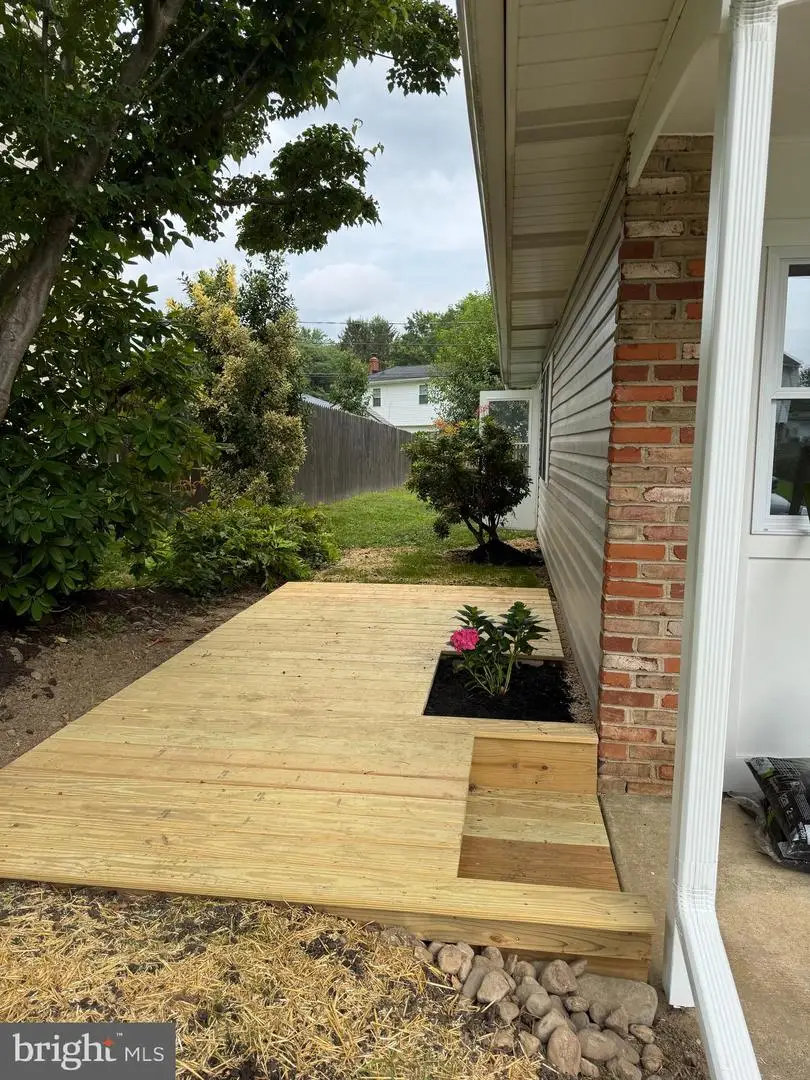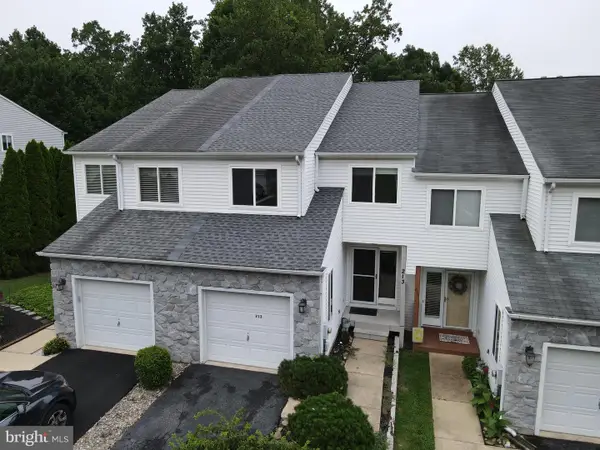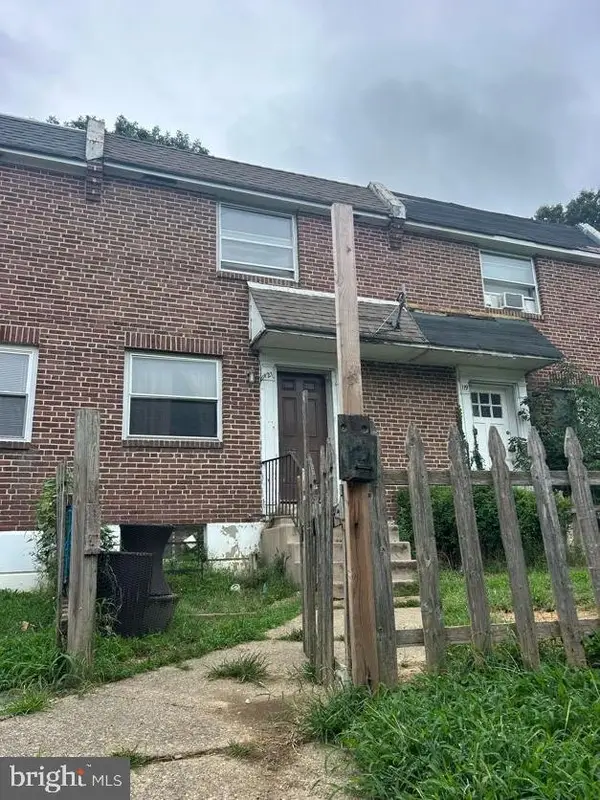43 Rankin Rd, NEWARK, DE 19711
Local realty services provided by:ERA Valley Realty



43 Rankin Rd,NEWARK, DE 19711
$469,900
- 5 Beds
- 2 Baths
- 2,225 sq. ft.
- Single family
- Pending
Listed by:jenny sabol
Office:emory hill real estate services inc.
MLS#:DENC2085136
Source:BRIGHTMLS
Price summary
- Price:$469,900
- Price per sq. ft.:$211.19
- Monthly HOA dues:$5.33
About this home
Offer deadline is 7pm on Aug 3rd, Sunday.
Welcome to this beautifully renovated home in a prime location! 3-bedroom, 1.5-bath, with an office on the main level, this home has been thoughtfully updated throughout and feels almost brand new. The kitchen features modern upgrades including granite countertops, tile backsplash, new appliances, and new flooring. Recessed lighting brightens the main living areas, adding a contemporary touch. The electric stove is currently in use, but a natural gas line is already installed, offering easy conversion if desired.
Both bathrooms have been fully updated. The upstairs full bath includes a tiled shower surround, new bathtub, tiled flooring, new vanity, mirrors, and light fixtures. The main level half bath features new flooring, vanity, mirror, and stylish fixtures. Major upgrades include a new roof, new siding, and a new HVAC system connected to natural gas—ensuring year-round comfort and efficiency.
Enjoy the spacious living room, which flows into a generously sized sunroom with new windows and updated siding—a perfect spot to unwind on summer evenings. Step outside to the renovated deck, accessible from both the sunroom and the kitchen, ideal for entertaining or relaxing. The finished basement offers flexible space with new flooring and large windows, making it perfect for a home office, gym, or additional bedroom.
Located just minutes from Newark, Hockessin, and Wilmington (all within 7–15 minutes), this home is also within walking distance to Zingo’s Supermarket and local shops. If you enjoy outdoor activities, Deacon's Walk Park, featuring pickleball courts, is just a short walk away.
Don’t miss this opportunity—schedule your tour today!
Contact an agent
Home facts
- Year built:1968
- Listing Id #:DENC2085136
- Added:43 day(s) ago
- Updated:August 22, 2025 at 04:35 AM
Rooms and interior
- Bedrooms:5
- Total bathrooms:2
- Full bathrooms:1
- Half bathrooms:1
- Living area:2,225 sq. ft.
Heating and cooling
- Cooling:Central A/C
- Heating:90% Forced Air, Natural Gas
Structure and exterior
- Roof:Shingle
- Year built:1968
- Building area:2,225 sq. ft.
- Lot area:0.16 Acres
Utilities
- Water:Public
- Sewer:No Septic System
Finances and disclosures
- Price:$469,900
- Price per sq. ft.:$211.19
- Tax amount:$3,860 (2025)
New listings near 43 Rankin Rd
- New
 $386,000Active3 beds 3 baths2,195 sq. ft.
$386,000Active3 beds 3 baths2,195 sq. ft.213 Johnce Rd, NEWARK, DE 19711
MLS# DENC2088088Listed by: PATTERSON-SCHWARTZ-NEWARK - New
 $179,500Active4 beds 1 baths1,550 sq. ft.
$179,500Active4 beds 1 baths1,550 sq. ft.121 Madison Dr, NEWARK, DE 19711
MLS# DENC2087964Listed by: SELL YOUR HOME SERVICES - Coming Soon
 $485,000Coming Soon3 beds 3 baths
$485,000Coming Soon3 beds 3 baths205 Sutton Way, NEWARK, DE 19711
MLS# DENC2088004Listed by: LONG & FOSTER REAL ESTATE, INC. - New
 $820,000Active5 beds 4 baths5,325 sq. ft.
$820,000Active5 beds 4 baths5,325 sq. ft.200 W Testaverde Rd, NEWARK, DE 19702
MLS# DENC2088038Listed by: HOUWZER - Coming Soon
 $445,000Coming Soon3 beds 2 baths
$445,000Coming Soon3 beds 2 baths18 Whitfield Rd, NEWARK, DE 19711
MLS# DENC2088018Listed by: COMPASS - Coming Soon
 $220,000Coming Soon1 beds 1 baths
$220,000Coming Soon1 beds 1 baths9 E Village Rd E #9, NEWARK, DE 19713
MLS# DENC2086994Listed by: WEICHERT REALTORS CORNERSTONE - New
 $674,900Active4 beds 3 baths3,658 sq. ft.
$674,900Active4 beds 3 baths3,658 sq. ft.29 Morning Glen Ln, NEWARK, DE 19711
MLS# DENC2088016Listed by: PATTERSON-SCHWARTZ - GREENVILLE - New
 $410,000Active4 beds 2 baths1,775 sq. ft.
$410,000Active4 beds 2 baths1,775 sq. ft.46 Upland Ct, NEWARK, DE 19713
MLS# DENC2088000Listed by: ENGLISH REALTY - Coming Soon
 $365,000Coming Soon3 beds 2 baths
$365,000Coming Soon3 beds 2 baths217 S Dillwyn Rd, NEWARK, DE 19711
MLS# DENC2087984Listed by: PATTERSON-SCHWARTZ-NEWARK - Coming Soon
 $359,900Coming Soon3 beds 4 baths
$359,900Coming Soon3 beds 4 baths117 W Galloway Ct, NEWARK, DE 19711
MLS# DENC2087966Listed by: LONG & FOSTER REAL ESTATE, INC.
