460 Preakness Run, NEWARK, DE 19702
Local realty services provided by:ERA Statewide Realty
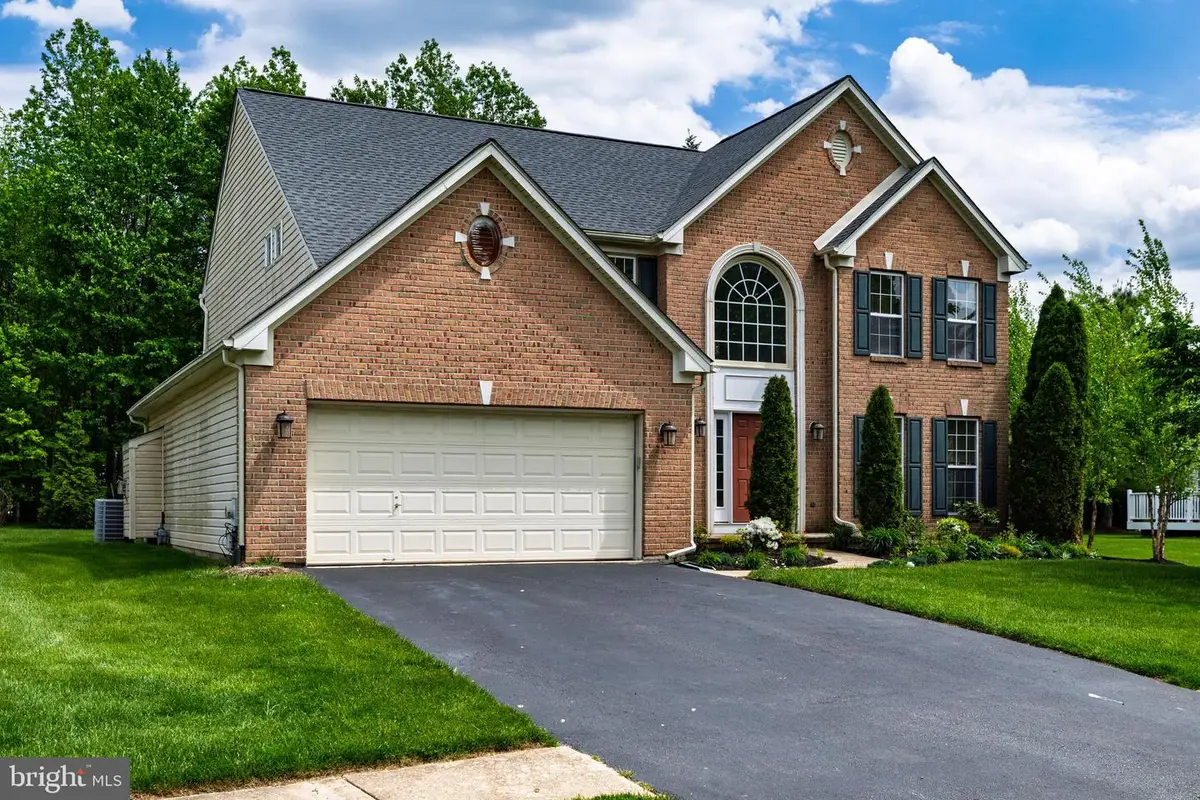
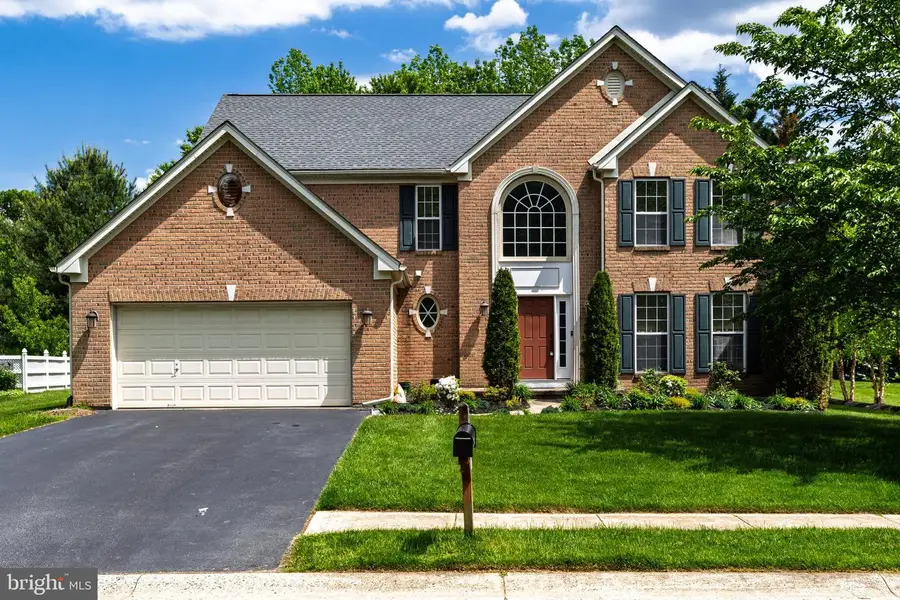
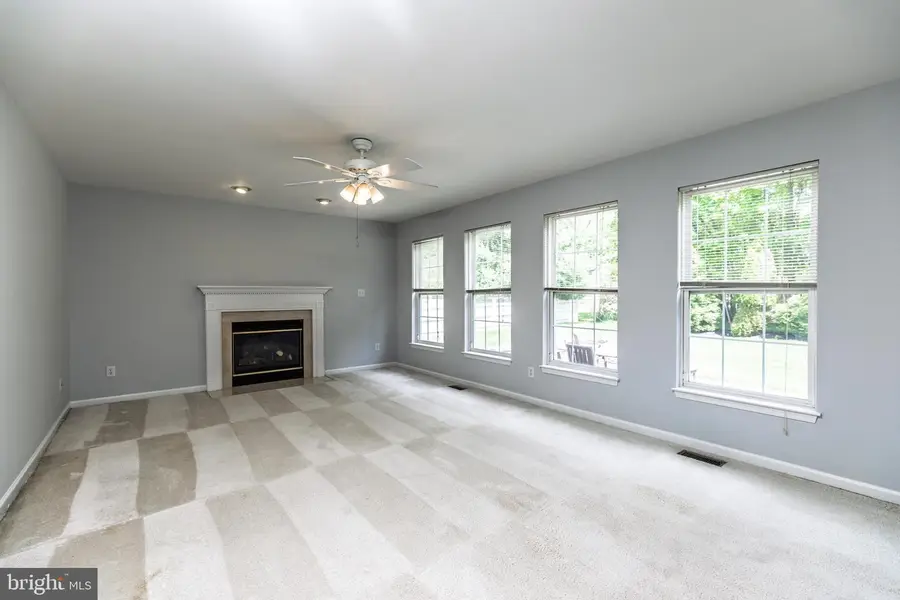
460 Preakness Run,NEWARK, DE 19702
$550,000
- 4 Beds
- 3 Baths
- 3,075 sq. ft.
- Single family
- Pending
Listed by:jonathan j park
Office:re/max edge
MLS#:DENC2081472
Source:BRIGHTMLS
Price summary
- Price:$550,000
- Price per sq. ft.:$178.86
- Monthly HOA dues:$20.83
About this home
Welcome to this charming 4-bedroom, 2.5-bathroom colonial in the desirable Old Post Farm community! This 2,375 sq. ft. home sits on a 0.28-acre lot with a brick front, surrounded by mature trees for a peaceful setting. The first floor features a half bathroom and an entrance to the 2-car garage, seamlessly connected to a laundry room with a utility sink, washer, and dryer. Enjoy a bright family room with a gas fireplace featuring a marble surround, plush carpeting, and large windows overlooking the tree-filled, fenced backyard. The kitchen boasts oak cabinetry, black granite countertops, stainless steel appliances (refrigerator, range, dishwasher, microwave), a center island, and a double sink, opening to a dining area with a chandelier and bay window showcasing blooming rose bushes in spring and summer. Bruce hardwood floors grace the entrance foyer, adding elegance to the open floor plan. Upstairs, the primary suite includes a huge walk-in closet, a spacious ensuite with a corner Jacuzzi tub with jets, a glass-enclosed shower, and a Jack-and-Jill bathroom. Three additional bedrooms share a second Jack-and-Jill bathroom, ideal for family living. The finished basement offers extra space and a separate storage area.
Outside, a paver patio with a stone retaining wall is perfect for gatherings, set against a beautifully landscaped, private backyard with arborvitae and conveniently located near Route 1, Christiana Mall, the University of Delaware, and White Clay Creek State Park.
Contact an agent
Home facts
- Year built:2000
- Listing Id #:DENC2081472
- Added:102 day(s) ago
- Updated:August 21, 2025 at 07:26 AM
Rooms and interior
- Bedrooms:4
- Total bathrooms:3
- Full bathrooms:2
- Half bathrooms:1
- Living area:3,075 sq. ft.
Heating and cooling
- Cooling:Central A/C
- Heating:Forced Air, Natural Gas
Structure and exterior
- Roof:Shingle
- Year built:2000
- Building area:3,075 sq. ft.
- Lot area:0.23 Acres
Schools
- High school:GLASGOW
Utilities
- Water:Public
- Sewer:Public Sewer
Finances and disclosures
- Price:$550,000
- Price per sq. ft.:$178.86
- Tax amount:$3,690 (2024)
New listings near 460 Preakness Run
- New
 $820,000Active5 beds 4 baths5,325 sq. ft.
$820,000Active5 beds 4 baths5,325 sq. ft.200 W Testaverde Rd, NEWARK, DE 19702
MLS# DENC2088038Listed by: HOUWZER - Coming Soon
 $445,000Coming Soon3 beds 2 baths
$445,000Coming Soon3 beds 2 baths18 Whitfield Rd, NEWARK, DE 19711
MLS# DENC2088018Listed by: COMPASS - Coming Soon
 $220,000Coming Soon1 beds 1 baths
$220,000Coming Soon1 beds 1 baths9 E Village Rd E #9, NEWARK, DE 19713
MLS# DENC2086994Listed by: WEICHERT REALTORS CORNERSTONE - Coming Soon
 $674,900Coming Soon4 beds 3 baths
$674,900Coming Soon4 beds 3 baths29 Morning Glen Ln, NEWARK, DE 19711
MLS# DENC2088016Listed by: PATTERSON-SCHWARTZ - GREENVILLE - New
 $410,000Active4 beds 2 baths1,775 sq. ft.
$410,000Active4 beds 2 baths1,775 sq. ft.46 Upland Ct, NEWARK, DE 19713
MLS# DENC2088000Listed by: ENGLISH REALTY - Coming Soon
 $365,000Coming Soon3 beds 2 baths
$365,000Coming Soon3 beds 2 baths217 S Dillwyn Rd, NEWARK, DE 19711
MLS# DENC2087984Listed by: PATTERSON-SCHWARTZ-NEWARK - Coming Soon
 $359,900Coming Soon3 beds 4 baths
$359,900Coming Soon3 beds 4 baths117 W Galloway Ct, NEWARK, DE 19711
MLS# DENC2087966Listed by: LONG & FOSTER REAL ESTATE, INC. - New
 $350,000Active3 beds 3 baths1,500 sq. ft.
$350,000Active3 beds 3 baths1,500 sq. ft.61 Lisa Dr, NEWARK, DE 19702
MLS# DENC2087958Listed by: VRA REALTY - New
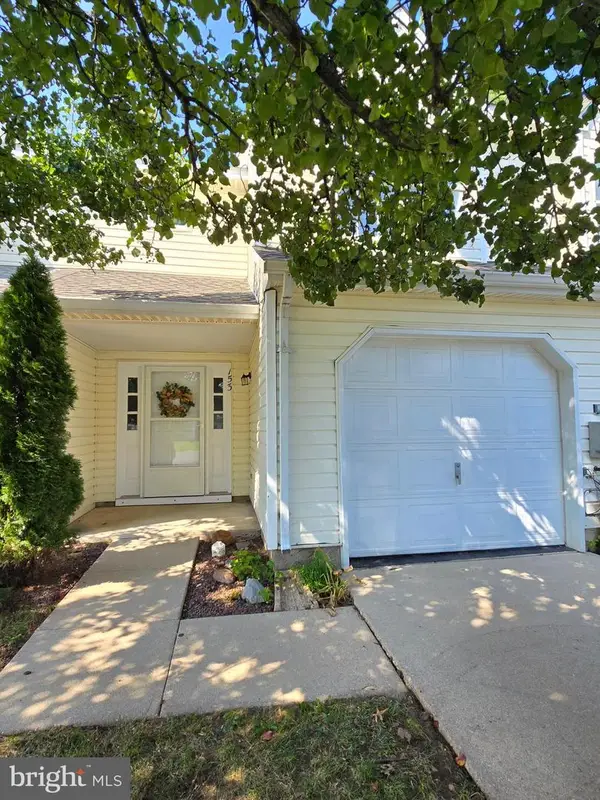 $310,000Active3 beds 3 baths1,504 sq. ft.
$310,000Active3 beds 3 baths1,504 sq. ft.153 Auckland Dr, NEWARK, DE 19702
MLS# DENC2087336Listed by: RE/MAX ASSOCIATES-HOCKESSIN - New
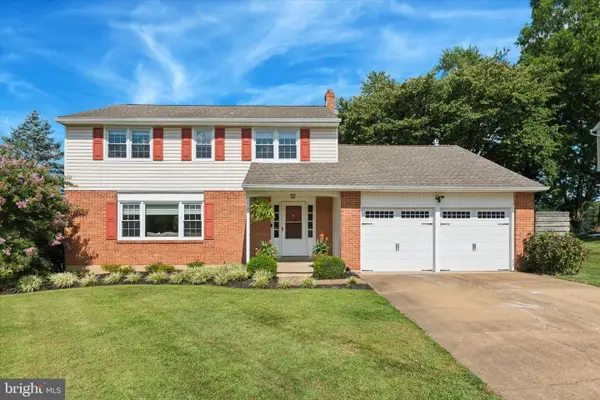 $475,000Active4 beds 3 baths2,725 sq. ft.
$475,000Active4 beds 3 baths2,725 sq. ft.10 Bemis Rd, NEWARK, DE 19711
MLS# DENC2087796Listed by: RE/MAX PREFERRED - NEWTOWN SQUARE
