609 Fraim Cir, NEWARK, DE 19711
Local realty services provided by:ERA Martin Associates
609 Fraim Cir,NEWARK, DE 19711
$614,990
- 4 Beds
- 3 Baths
- 2,650 sq. ft.
- Single family
- Pending
Listed by:carter eggleston
Office:compass
MLS#:DENC2087594
Source:BRIGHTMLS
Price summary
- Price:$614,990
- Price per sq. ft.:$232.07
- Monthly HOA dues:$16.67
About this home
Welcome to 609 Fraim Circle, a modern retreat nestled in the quaint East side of Newark, Delaware. This spacious single-family home, built in 1987, combines classic charm with contemporary amenities to create an inviting living experience. Spanning approximately 2,650 square feet, the residence features four generously-sized bedrooms and two and a half bathrooms, making it perfect for comfort and versatility.
Step inside to discover a thoughtfully designed interior enriched by a cozy fireplace, offering warmth and style to the living space. The home’s layout seamlessly integrates a partially finished basement, providing additional room for entertainment, hobbies, or storage.
The kitchen, equipped with modern appliances, invites culinary adventures, while the dining area is ideal for hosting gatherings with friends and family. The attached garage ensures convenience and security for your vehicles.
Set on a 0.57-acre lot, the property offers ample outdoor space for relaxation or gardening. Experience the blend of tranquility and modern living at 609 Fraim Circle. This home is an exceptional opportunity for those seeking a serene yet connected lifestyle in Newark. Explore the possibilities and envision your future in this charming abode.
Contact an agent
Home facts
- Year built:1987
- Listing ID #:DENC2087594
- Added:8 day(s) ago
- Updated:September 05, 2025 at 07:31 AM
Rooms and interior
- Bedrooms:4
- Total bathrooms:3
- Full bathrooms:2
- Half bathrooms:1
- Living area:2,650 sq. ft.
Heating and cooling
- Cooling:Central A/C
- Heating:Forced Air, Natural Gas
Structure and exterior
- Roof:Shingle
- Year built:1987
- Building area:2,650 sq. ft.
- Lot area:0.57 Acres
Schools
- High school:JOHN DICKINSON
Utilities
- Water:Public
- Sewer:Public Sewer
Finances and disclosures
- Price:$614,990
- Price per sq. ft.:$232.07
- Tax amount:$4,750 (2024)
New listings near 609 Fraim Cir
- New
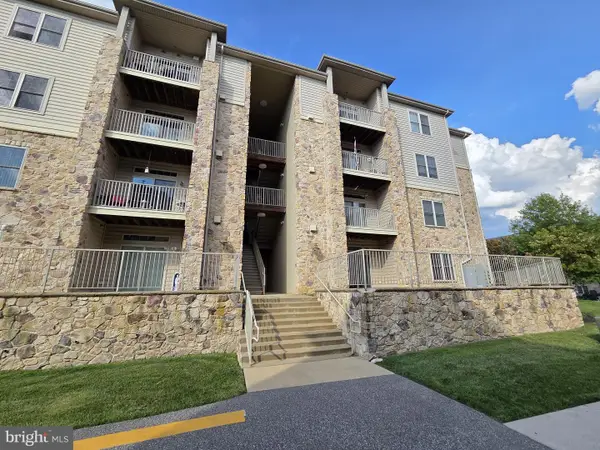 $232,000Active3 beds 2 baths1,500 sq. ft.
$232,000Active3 beds 2 baths1,500 sq. ft.3000 Fountainview Cir #102, NEWARK, DE 19713
MLS# DENC2088850Listed by: PATTERSON-SCHWARTZ-NEWARK - Coming SoonOpen Sun, 1 to 3pm
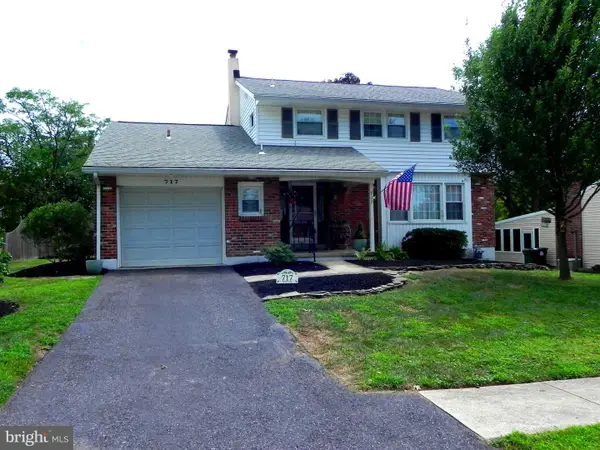 $425,000Coming Soon4 beds 3 baths
$425,000Coming Soon4 beds 3 baths717 Fiske Ln, NEWARK, DE 19711
MLS# DENC2088366Listed by: LONG & FOSTER REAL ESTATE, INC. - Open Sat, 12 to 2pmNew
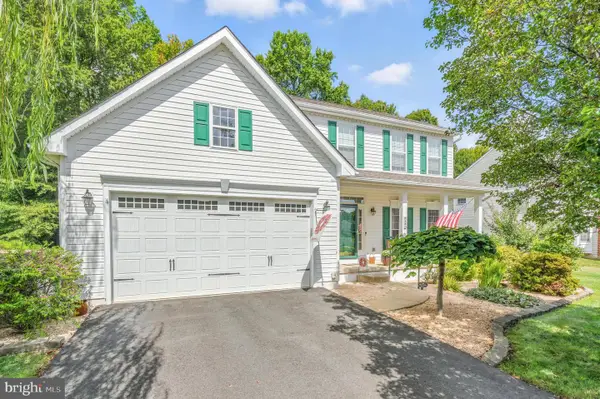 $549,900Active4 beds 3 baths1,975 sq. ft.
$549,900Active4 beds 3 baths1,975 sq. ft.463 Preakness Run, NEWARK, DE 19702
MLS# DENC2088734Listed by: LONG & FOSTER REAL ESTATE, INC. - New
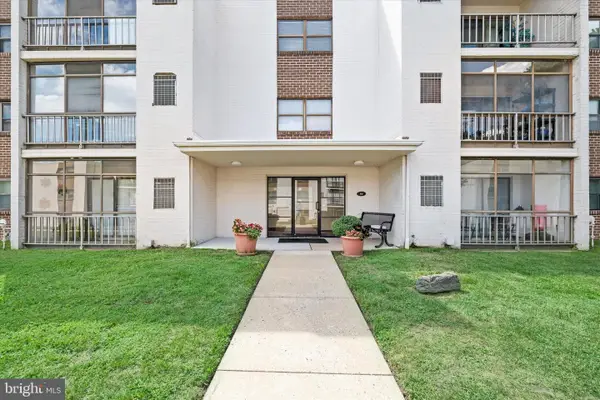 $149,900Active1 beds 1 baths800 sq. ft.
$149,900Active1 beds 1 baths800 sq. ft.84 Welsh Tract Rd #108, NEWARK, DE 19713
MLS# DENC2088198Listed by: COMPASS - Open Sat, 12 to 2pmNew
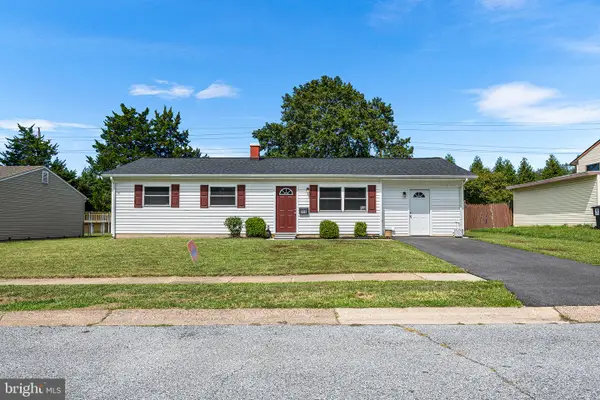 $349,900Active3 beds 2 baths1,310 sq. ft.
$349,900Active3 beds 2 baths1,310 sq. ft.112 Lynch Farm Dr, NEWARK, DE 19713
MLS# DENC2088766Listed by: REDFIN CORPORATION 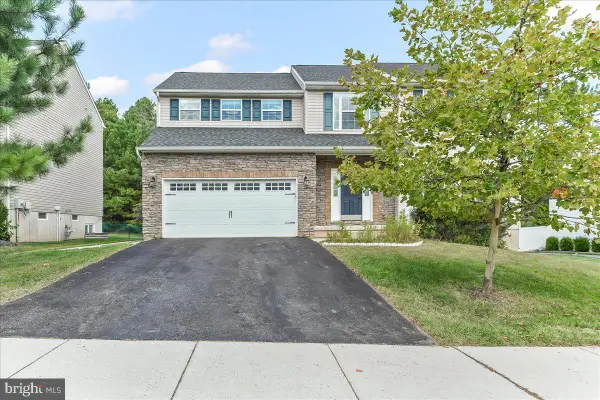 $565,000Pending4 beds 3 baths2,525 sq. ft.
$565,000Pending4 beds 3 baths2,525 sq. ft.454 Welsh Hill Rd, NEWARK, DE 19702
MLS# DENC2088772Listed by: CROWN HOMES REAL ESTATE- New
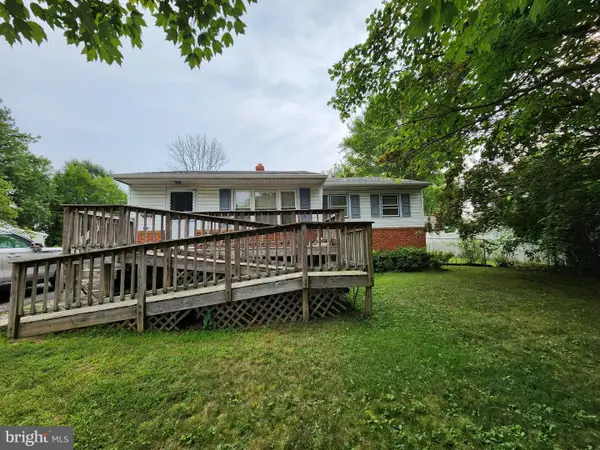 $285,000Active3 beds 1 baths950 sq. ft.
$285,000Active3 beds 1 baths950 sq. ft.819 Old Harmony Rd, NEWARK, DE 19711
MLS# DENC2088714Listed by: KW EMPOWER - Open Sat, 10am to 12pmNew
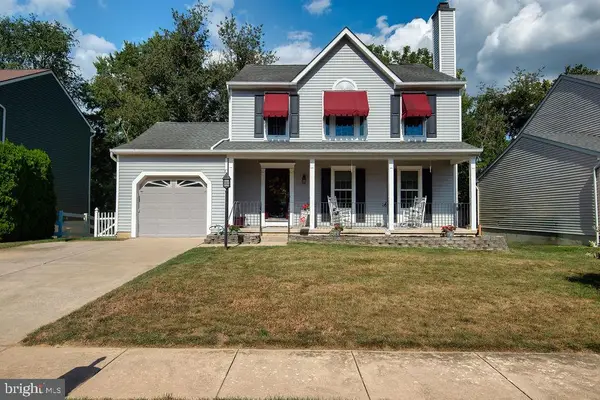 $399,900Active3 beds 3 baths1,585 sq. ft.
$399,900Active3 beds 3 baths1,585 sq. ft.146 Torington Way, NEWARK, DE 19702
MLS# DENC2088728Listed by: PATTERSON-SCHWARTZ-HOCKESSIN 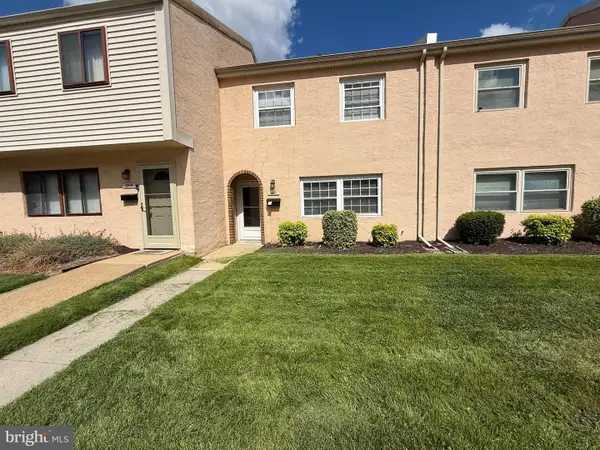 $275,000Pending3 beds 3 baths1,500 sq. ft.
$275,000Pending3 beds 3 baths1,500 sq. ft.1307 Chelmsford Cir #1307, NEWARK, DE 19713
MLS# DENC2088154Listed by: COLDWELL BANKER REALTY- Coming SoonOpen Sat, 12 to 3pm
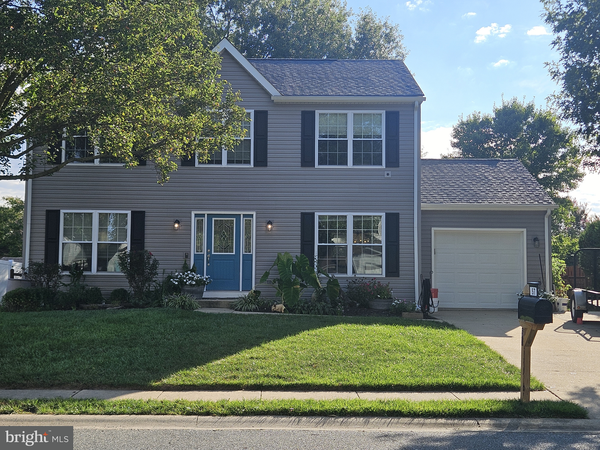 $454,900Coming Soon3 beds 3 baths
$454,900Coming Soon3 beds 3 baths57 Avignon Dr, NEWARK, DE 19702
MLS# DENC2088676Listed by: PATTERSON-SCHWARTZ-HOCKESSIN
