815 N Country Club Dr, Newark, DE 19711
Local realty services provided by:ERA Liberty Realty
815 N Country Club Dr,Newark, DE 19711
$541,205
- 4 Beds
- 3 Baths
- - sq. ft.
- Single family
- Sold
Listed by:reid hubbard
Office:century 21 gold key realty
MLS#:DENC2088476
Source:BRIGHTMLS
Sorry, we are unable to map this address
Price summary
- Price:$541,205
About this home
Step into comfort and convenience with this charming Colonial in one of Newark’s most desirable neighborhoods. Just minutes from Newark Charter Schools, I-95, and downtown, this home is surrounded by trails, parks, and community pools. Inside, the formal dining room and spacious living room set the stage for memorable gatherings, while the renovated kitchen with granite countertops and stainless steel appliances makes cooking a joy. Relax by the wood-burning fireplace in the large family room or retreat upstairs to the expansive primary suite with a walk-in closet and a beautifully updated bathroom. Three more bedrooms and another renovated full bath provide plenty of space. The partially finished basement adds even more versatility with a large bonus room and ample storage. Outside, the fenced backyard feels like your own retreat with fruit trees, berries, a deck for entertaining, and a fire pit for cozy evenings. With a newer roof, water filtration system, and appliances included, this home is truly move-in ready.
Contact an agent
Home facts
- Year built:1975
- Listing ID #:DENC2088476
- Added:67 day(s) ago
- Updated:November 04, 2025 at 11:42 PM
Rooms and interior
- Bedrooms:4
- Total bathrooms:3
- Full bathrooms:2
- Half bathrooms:1
Heating and cooling
- Cooling:Central A/C
- Heating:Forced Air, Natural Gas Available, Oil
Structure and exterior
- Roof:Architectural Shingle
- Year built:1975
Utilities
- Water:Public
- Sewer:Public Sewer
Finances and disclosures
- Price:$541,205
- Tax amount:$5,562 (2025)
New listings near 815 N Country Club Dr
- New
 $364,900Active3 beds 2 baths2,025 sq. ft.
$364,900Active3 beds 2 baths2,025 sq. ft.117 W Shetland Ct, NEWARK, DE 19711
MLS# DENC2092546Listed by: LONG & FOSTER REAL ESTATE, INC. - New
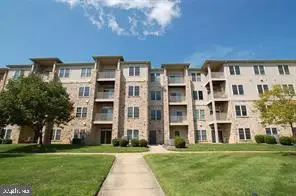 $219,900Active2 beds 2 baths825 sq. ft.
$219,900Active2 beds 2 baths825 sq. ft.3000-unit Fountainview Cir #3411, NEWARK, DE 19713
MLS# DENC2092366Listed by: LUKE REAL ESTATE - New
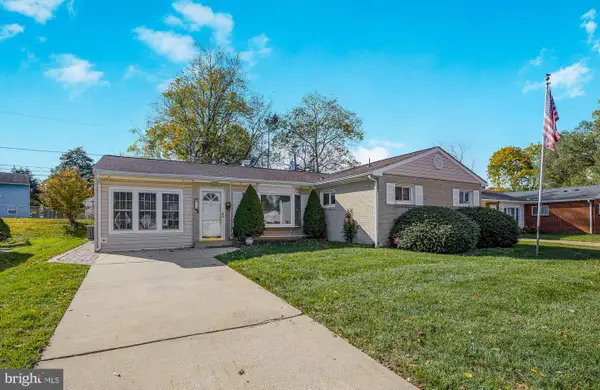 $350,000Active3 beds 2 baths1,825 sq. ft.
$350,000Active3 beds 2 baths1,825 sq. ft.14 Longview Dr, NEWARK, DE 19711
MLS# DENC2092414Listed by: COLDWELL BANKER REALTY - Coming Soon
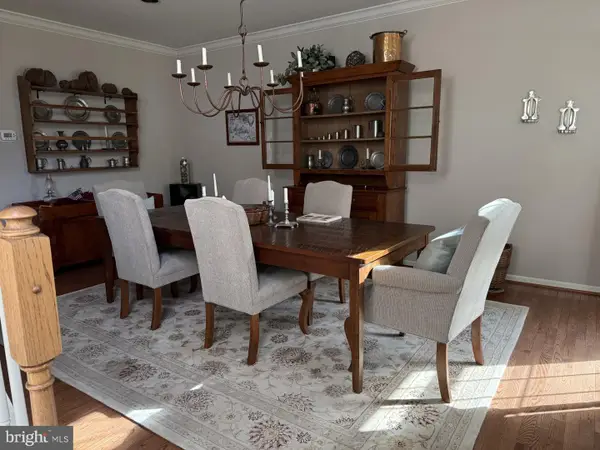 $495,000Coming Soon3 beds 3 baths
$495,000Coming Soon3 beds 3 baths30 Palo Ln, NEWARK, DE 19702
MLS# DENC2092496Listed by: PATTERSON-SCHWARTZ-MIDDLETOWN - Coming Soon
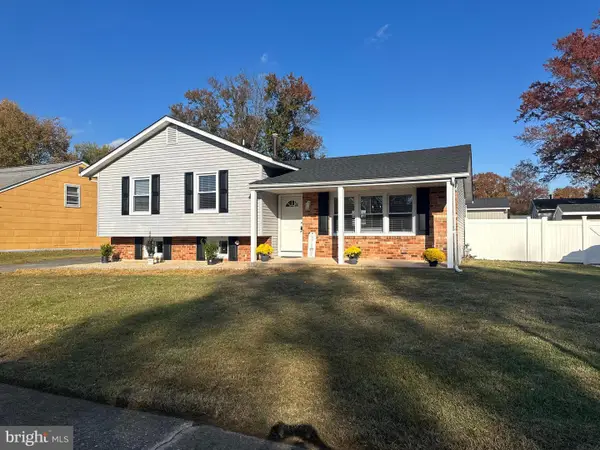 $429,900Coming Soon4 beds 3 baths
$429,900Coming Soon4 beds 3 baths308 Deerfield Rd, NEWARK, DE 19713
MLS# DENC2092386Listed by: COASTAL REAL ESTATE GROUP, LLC - Coming SoonOpen Sun, 12 to 3pm
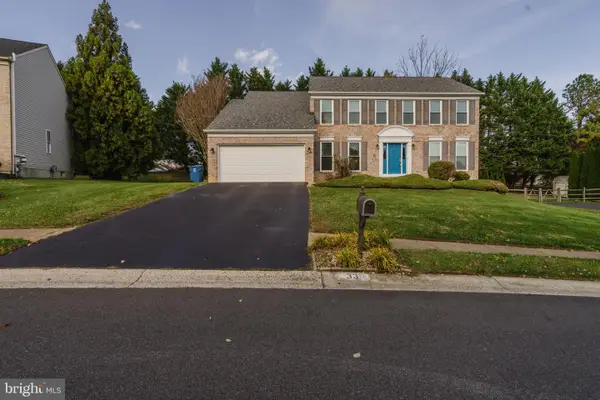 $724,900Coming Soon4 beds 3 baths
$724,900Coming Soon4 beds 3 baths33 Hummingbird Ln, NEWARK, DE 19711
MLS# DENC2092480Listed by: THYME REAL ESTATE CO LLC - Coming Soon
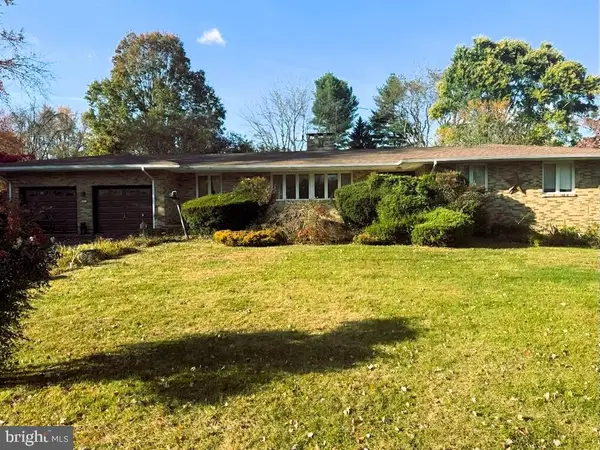 $509,900Coming Soon4 beds 3 baths
$509,900Coming Soon4 beds 3 baths26 Ballad Dr, NEWARK, DE 19702
MLS# DENC2092476Listed by: PATTERSON-SCHWARTZ-NEWARK - Coming Soon
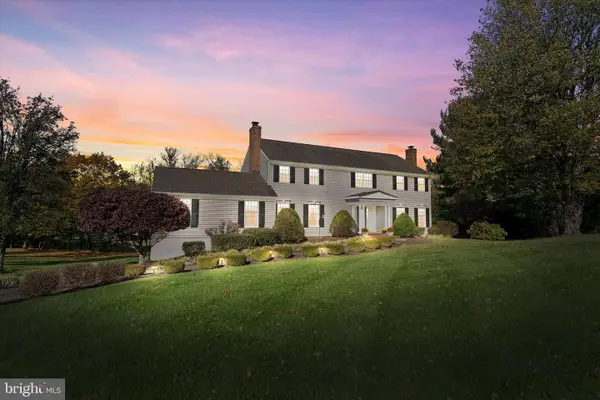 $689,900Coming Soon5 beds 3 baths
$689,900Coming Soon5 beds 3 baths27 Welwyn Rd, NEWARK, DE 19711
MLS# DENC2092400Listed by: RE/MAX ASSOCIATES - NEWARK - Coming Soon
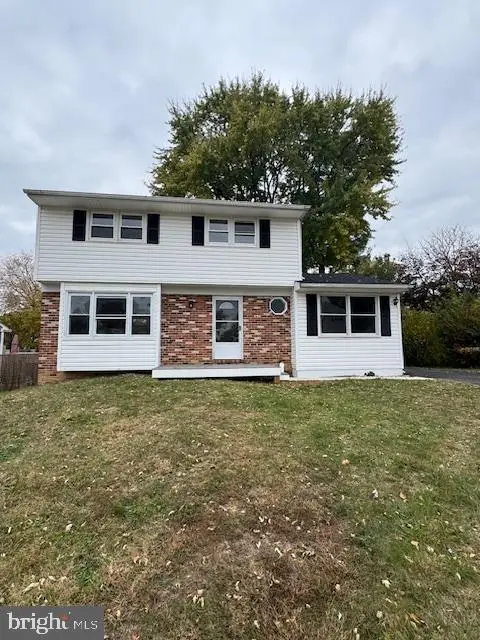 $389,900Coming Soon4 beds 2 baths
$389,900Coming Soon4 beds 2 baths424 Brewster Dr, NEWARK, DE 19711
MLS# DENC2092448Listed by: EMPOWER REAL ESTATE, LLC - New
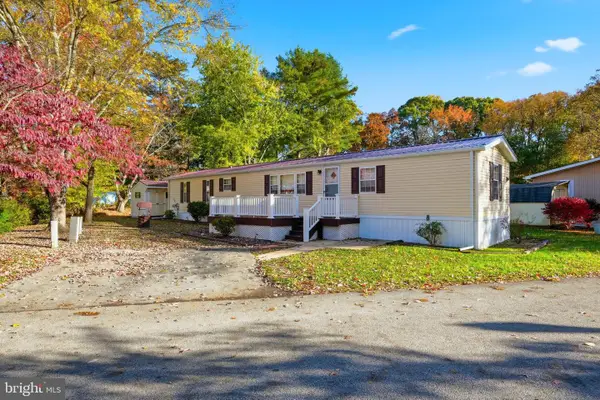 $82,500Active2 beds 2 baths750 sq. ft.
$82,500Active2 beds 2 baths750 sq. ft.200 Birch Ln #200, NEWARK, DE 19702
MLS# DENC2092380Listed by: BHHS FOX & ROACH-CHRISTIANA
