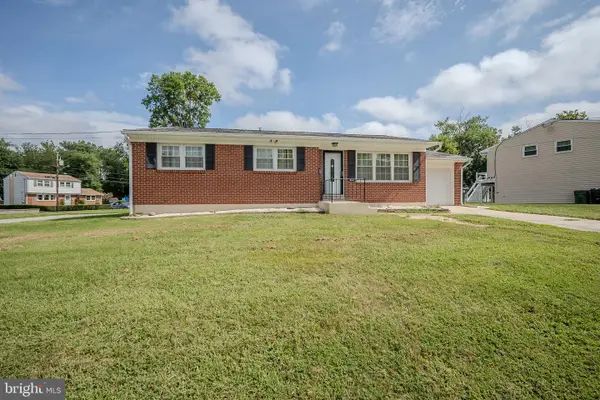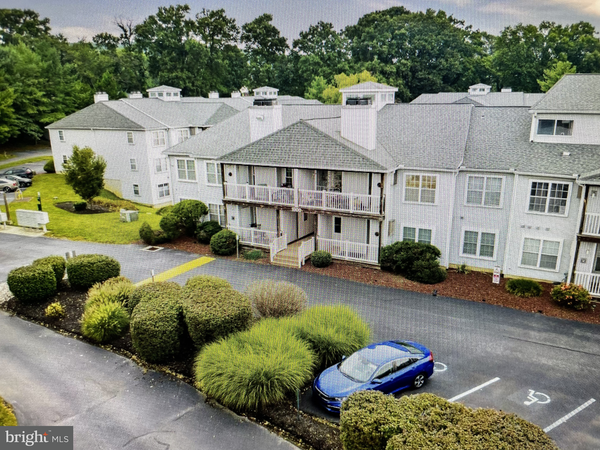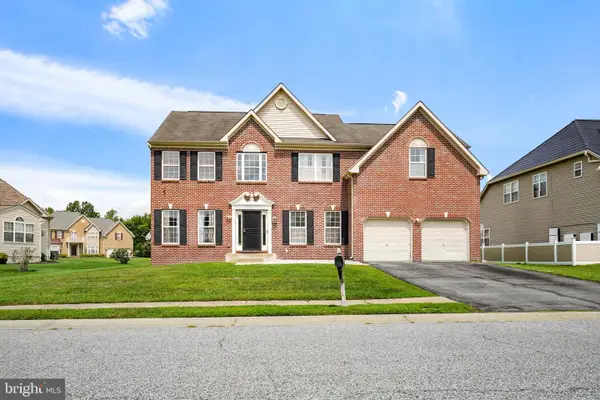99 1/2 Bartley Dr, NEWARK, DE 19702
Local realty services provided by:O'BRIEN REALTY ERA POWERED



Listed by:david m landon
Office:patterson-schwartz-newark
MLS#:DENC2087768
Source:BRIGHTMLS
Price summary
- Price:$550,000
- Price per sq. ft.:$265.06
About this home
Welcome to this amazing opportunity for one floor living at 99 1/2 Bartley Drive in the sought after community of Pleasant Valley Estates and is within the 5-mile radius of Newark Charter! This is one of only a few homes with no deed restrictions in the community and is on a large .51-acre wooded lot with an oversized detached 3 car garage great for a car buff, storage, a shop, you name it! Sharp, super clean 3-4 bedroom, 3 full bath ranch with gleaming hardwood floors throughout. Custom paver walkway leads to covered front porch opening to foyer and large living room with vaulted ceilings. Spacious eat-in kitchen with solid surface countertops, large pantry and center island leads to the gorgeous light filled sunroom with soaring vaulted ceiling, windows overlooking the fenced yard and sliding glass door leading to composite deck with retractable awning. Primary suite with private bath, walk-in closet and bonus room that could be a sitting room, nursery or office that is currently used as a huge 13x10 walk-in closet! 2 bedrooms and another full bath in this "wing" of the home. On the other side of the home is room that could be a 4th bedroom, office, playroom, hobby room with a door opening to the back deck plus a 3rd full bathroom. Updates include HVAC 2018, water heater 2022 and roof 2023. Easy to show, hurry to schedule your private tour today!
Contact an agent
Home facts
- Year built:1997
- Listing Id #:DENC2087768
- Added:1 day(s) ago
- Updated:August 16, 2025 at 01:49 PM
Rooms and interior
- Bedrooms:3
- Total bathrooms:3
- Full bathrooms:3
- Living area:2,075 sq. ft.
Heating and cooling
- Cooling:Central A/C, Heat Pump(s)
- Heating:Electric, Heat Pump - Electric BackUp
Structure and exterior
- Year built:1997
- Building area:2,075 sq. ft.
- Lot area:0.51 Acres
Schools
- High school:GLASGOW
- Middle school:GAUGER-COBBS
- Elementary school:BRADER
Utilities
- Water:Public
- Sewer:Public Sewer
Finances and disclosures
- Price:$550,000
- Price per sq. ft.:$265.06
- Tax amount:$4,667 (2025)
New listings near 99 1/2 Bartley Dr
- New
 $325,000Active3 beds 3 baths1,750 sq. ft.
$325,000Active3 beds 3 baths1,750 sq. ft.47 W Kyla Marie Dr, NEWARK, DE 19702
MLS# DENC2087818Listed by: HOME FINDERS REAL ESTATE COMPANY - New
 $557,000Active4 beds 3 baths3,450 sq. ft.
$557,000Active4 beds 3 baths3,450 sq. ft.45 Sherin Dr, NEWARK, DE 19702
MLS# DENC2083884Listed by: BHHS FOX & ROACH - HOCKESSIN - Open Sun, 1 to 3pmNew
 $490,000Active3 beds 4 baths2,225 sq. ft.
$490,000Active3 beds 4 baths2,225 sq. ft.12 Munro Rd, NEWARK, DE 19711
MLS# DENC2087788Listed by: BHHS FOX & ROACH-CHADDS FORD  $325,000Pending3 beds 2 baths1,700 sq. ft.
$325,000Pending3 beds 2 baths1,700 sq. ft.922 Rockmoss Ave, NEWARK, DE 19711
MLS# DENC2087786Listed by: PATTERSON-SCHWARTZ-NEWARK- New
 $375,000Active3 beds 2 baths1,684 sq. ft.
$375,000Active3 beds 2 baths1,684 sq. ft.402 Stafford Ave, NEWARK, DE 19711
MLS# DENC2087720Listed by: FORAKER REALTY CO. - New
 $230,000Active2 beds 2 baths1,120 sq. ft.
$230,000Active2 beds 2 baths1,120 sq. ft.1907 Waters Edge Dr #128, NEWARK, DE 19702
MLS# DENC2087766Listed by: PATTERSON-SCHWARTZ-HOCKESSIN - New
 $175,000Active1 beds 1 baths650 sq. ft.
$175,000Active1 beds 1 baths650 sq. ft.1000 W Fountainview Cir #105, NEWARK, DE 19713
MLS# DENC2087432Listed by: FORAKER REALTY CO. - New
 $480,000Active3 beds 3 baths2,325 sq. ft.
$480,000Active3 beds 3 baths2,325 sq. ft.138 Felix Dr, NEWARK, DE 19713
MLS# DENC2087502Listed by: KELLER WILLIAMS REALTY - Open Sat, 10am to 12pmNew
 $619,500Active5 beds 4 baths2,625 sq. ft.
$619,500Active5 beds 4 baths2,625 sq. ft.8 Bordeaux Blvd, NEWARK, DE 19702
MLS# DENC2087570Listed by: REMAX VISION
