171 Merrick Way, OCEAN VIEW, DE 19970
Local realty services provided by:ERA Central Realty Group
171 Merrick Way,OCEAN VIEW, DE 19970
$539,990
- 4 Beds
- 4 Baths
- 2,443 sq. ft.
- Townhouse
- Active
Upcoming open houses
- Sat, Sep 2001:00 pm - 03:00 pm
Listed by:brittany d newman
Office:drb group realty, llc.
MLS#:DESU2096330
Source:BRIGHTMLS
Price summary
- Price:$539,990
- Price per sq. ft.:$221.04
- Monthly HOA dues:$142
About this home
*OFFERING UP TO $12,500 IN CLOSING ASSISTANCE WITH USE OF APPROVED LENDER AND TITLE.*
Beautiful 4-bedroom, 3.5-bath home in the highly desirable Silver Woods community of Ocean View, DE. This model-like home offers the perfect blend of style, comfort, and convenience, just minutes from Bethany Beach.
Highlights:
Back deck overlooking wooded homesite
Front porch with pond, fountain views
2-car garage & extended great room
Gourmet kitchen with stainless steel appliances, wall oven, white farmhouse sink, roll-out trays & upgraded cabinetry
Primary suite on main level with large walk-in closet
Three upstairs bedrooms including one with ensuite bath + spacious second living area
Big windows, tall ceilings, upgraded flooring & tile throughout
Elegant finishes with white cabinets & champagne fixtures
Laundry room with cabinets & additional storage
Community Amenities:
-Clubhouse, fitness center & saltwater pool
-Pickleball & bocce courts, walking paths
Short drive to Bethany Beach, shopping & dining. Enjoy quiet wooded views from the back deck or relax on the front porch overlooking the pond. This undecorated quick delivery home is move-in ready and waiting for you. Call our sales agent today for more information!
Contact an agent
Home facts
- Year built:2025
- Listing ID #:DESU2096330
- Added:7 day(s) ago
- Updated:September 17, 2025 at 01:47 PM
Rooms and interior
- Bedrooms:4
- Total bathrooms:4
- Full bathrooms:3
- Half bathrooms:1
- Living area:2,443 sq. ft.
Heating and cooling
- Cooling:Central A/C, Programmable Thermostat, Zoned
- Heating:Programmable Thermostat, Propane - Leased, Propane - Owned, Zoned
Structure and exterior
- Roof:Architectural Shingle, Metal
- Year built:2025
- Building area:2,443 sq. ft.
- Lot area:0.08 Acres
Schools
- High school:INDIAN RIVER
- Middle school:SELBYVILLE
- Elementary school:LORD BALTIMORE
Utilities
- Water:Public
- Sewer:Public Sewer
Finances and disclosures
- Price:$539,990
- Price per sq. ft.:$221.04
- Tax amount:$2,500
New listings near 171 Merrick Way
- Coming Soon
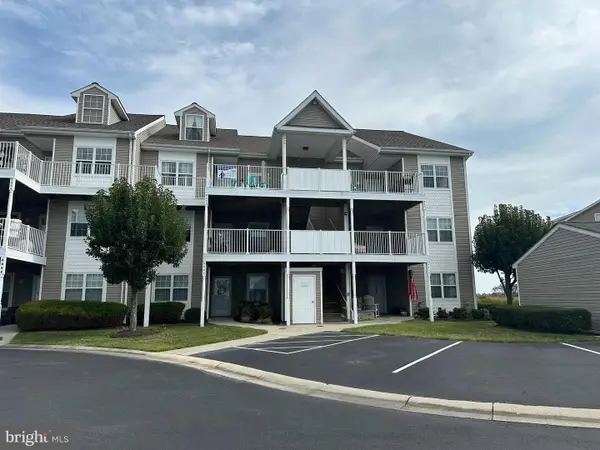 $399,000Coming Soon2 beds 2 baths
$399,000Coming Soon2 beds 2 baths30112 Big Marsh Ct #6503, OCEAN VIEW, DE 19970
MLS# DESU2096704Listed by: NORTHROP REALTY - Coming Soon
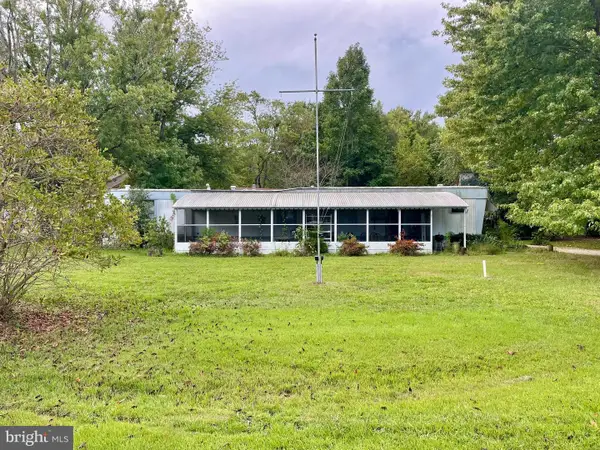 $199,900Coming Soon3 beds 2 baths
$199,900Coming Soon3 beds 2 baths31627 Reading St, OCEAN VIEW, DE 19970
MLS# DESU2096676Listed by: KELLER WILLIAMS REALTY - New
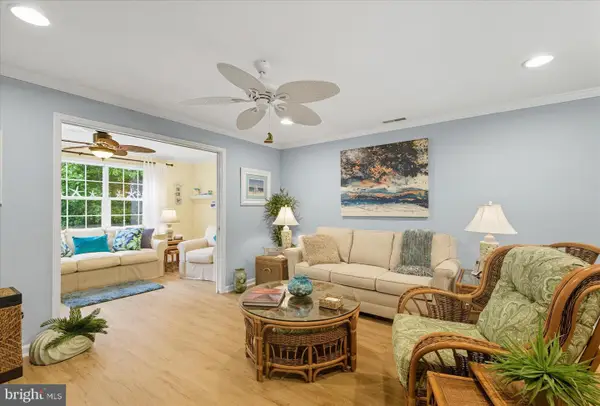 $325,000Active3 beds 2 baths1,559 sq. ft.
$325,000Active3 beds 2 baths1,559 sq. ft.30413 Cedar Neck Rd #206, OCEAN VIEW, DE 19970
MLS# DESU2096134Listed by: COLDWELL BANKER REALTY - New
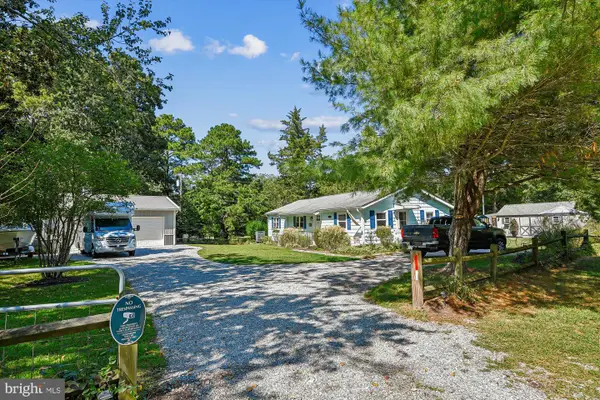 $650,000Active2 beds 2 baths1,015 sq. ft.
$650,000Active2 beds 2 baths1,015 sq. ft.3 Savage Ln, OCEAN VIEW, DE 19970
MLS# DESU2096210Listed by: COLDWELL BANKER REALTY - New
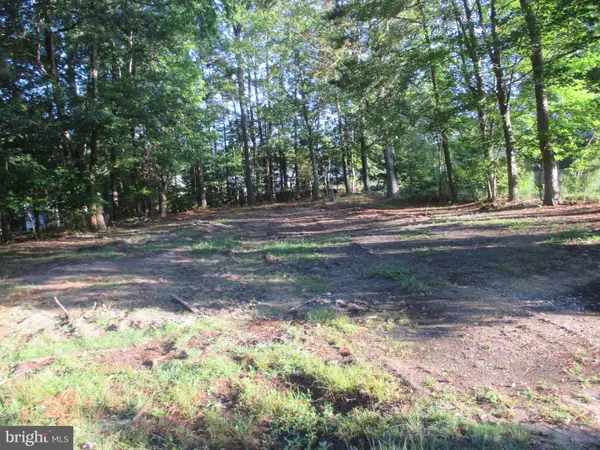 $149,000Active0.23 Acres
$149,000Active0.23 Acres37645 Juniper St, OCEAN VIEW, DE 19970
MLS# DESU2096646Listed by: KELLER WILLIAMS REALTY - Coming Soon
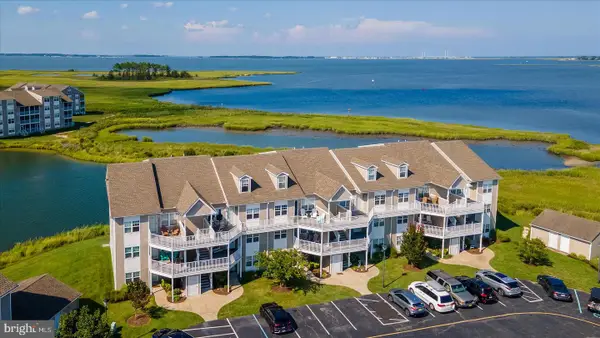 $539,900Coming Soon4 beds 3 baths
$539,900Coming Soon4 beds 3 baths30399 Pavilion Dr #1306, OCEAN VIEW, DE 19970
MLS# DESU2096542Listed by: LONG & FOSTER REAL ESTATE, INC. - New
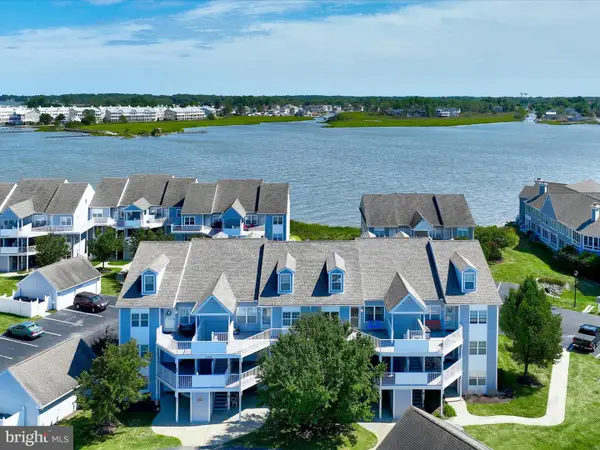 $450,000Active4 beds 3 baths1,112 sq. ft.
$450,000Active4 beds 3 baths1,112 sq. ft.30384 Crowley Dr #605, OCEAN VIEW, DE 19970
MLS# DESU2096382Listed by: LONG & FOSTER REAL ESTATE, INC. - New
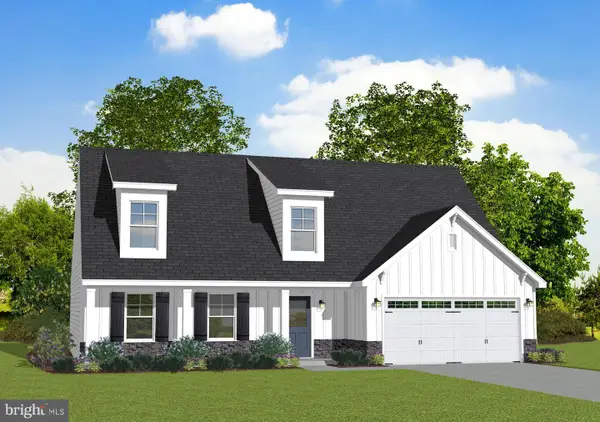 $549,990Active4 beds 3 baths1,783 sq. ft.
$549,990Active4 beds 3 baths1,783 sq. ft.Lot 3 Club House Rd, OCEAN VIEW, DE 19970
MLS# DESU2096032Listed by: LONG & FOSTER REAL ESTATE, INC. - New
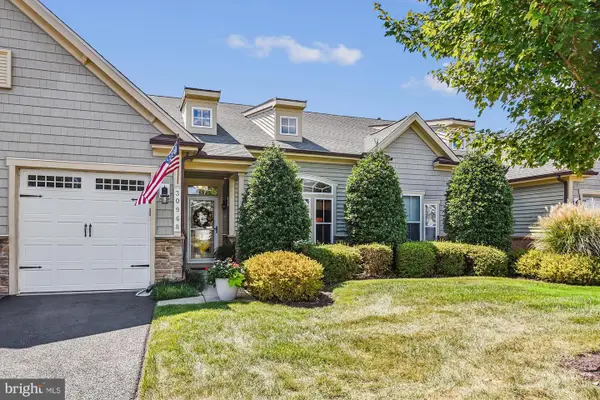 $570,000Active3 beds 3 baths2,400 sq. ft.
$570,000Active3 beds 3 baths2,400 sq. ft.30968 Starling Rd #107b, OCEAN VIEW, DE 19970
MLS# DESU2095268Listed by: COLDWELL BANKER REALTY
