204 Lackawanna Ln, Ocean View, DE 19970
Local realty services provided by:ERA OakCrest Realty, Inc.
204 Lackawanna Ln,Ocean View, DE 19970
$498,990
- 3 Beds
- 3 Baths
- 2,088 sq. ft.
- Townhouse
- Pending
Listed by: tracy l. zell, neda r. howell
Office: long & foster real estate, inc.
MLS#:DESU2100904
Source:BRIGHTMLS
Price summary
- Price:$498,990
- Price per sq. ft.:$238.98
- Monthly HOA dues:$122
About this home
NEW LARGER SANDPIPER – END UNIT with Main-Level Living at Silver Woods Villas in Ocean View with January/February estimated completion!! Discover the newest and largest version of the popular Sandpiper design, featuring an expanded great room and thoughtfully designed open floor plan perfect for entertaining or relaxing. This beautiful end unit offers the ease of main-level living wit 3 bedrooms and 2-1/2 baths. Enjoy the inviting loft overlooking the great room, adding light, space, and flexibility for a home office or additional living area. The “Coastal Chic Style Choice Collection” creates a bright and relaxed atmosphere, complemented by upgraded cabinetry with convenient pull-out shelves, trash/recycle bins, and elegant oak stairs. Step outside to a covered porch ideal for morning coffee or evening gatherings. Additional highlights include an oversized one-car garage with a two-car concrete driveway, providing ample parking and storage options. This new Sandpiper Home perfectly combines style, comfort, and function – designed for modern coastal living at its best. The homes in Silver Woods are built to the highest quality and energy efficiency standards, certified for Energy Star, Indoor Air Plus, and Zero Energy Ready. Enjoy greater comfort and energy savings in your new home.
Contact an agent
Home facts
- Listing ID #:DESU2100904
- Added:93 day(s) ago
- Updated:February 22, 2026 at 08:27 AM
Rooms and interior
- Bedrooms:3
- Total bathrooms:3
- Full bathrooms:2
- Half bathrooms:1
- Living area:2,088 sq. ft.
Heating and cooling
- Cooling:Central A/C
- Heating:Central, Electric
Structure and exterior
- Building area:2,088 sq. ft.
- Lot area:16.73 Acres
Utilities
- Water:Public
- Sewer:Public Septic
Finances and disclosures
- Price:$498,990
- Price per sq. ft.:$238.98
- Tax amount:$199 (2025)
New listings near 204 Lackawanna Ln
- New
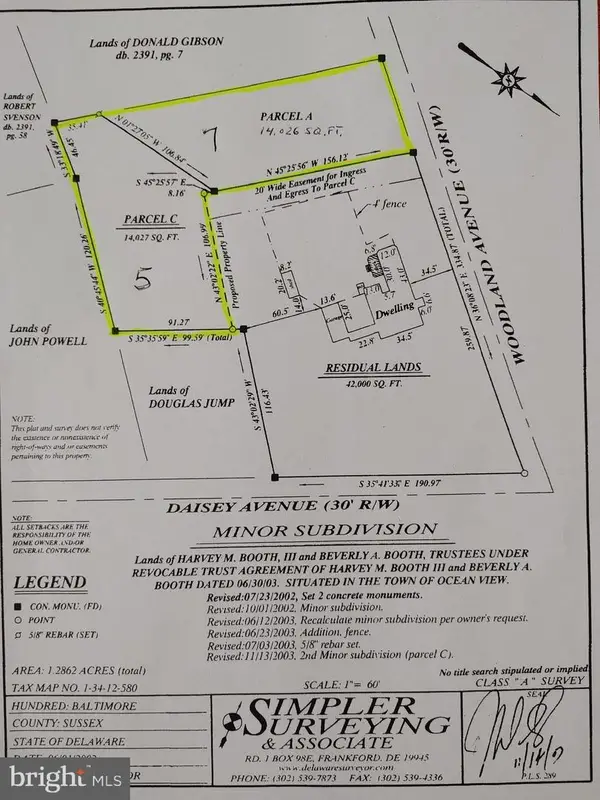 $409,000Active0.66 Acres
$409,000Active0.66 Acres5 And 7 Woodland Ave, OCEAN VIEW, DE 19970
MLS# DESU2105694Listed by: BETHANY AREA REALTY LLC - Coming Soon
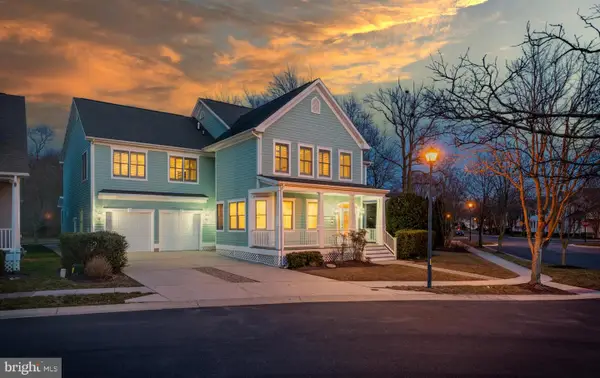 $1,600,000Coming Soon6 beds 5 baths
$1,600,000Coming Soon6 beds 5 baths187 October Glory Ave, OCEAN VIEW, DE 19970
MLS# DESU2105638Listed by: EXECUHOME REALTY - Coming Soon
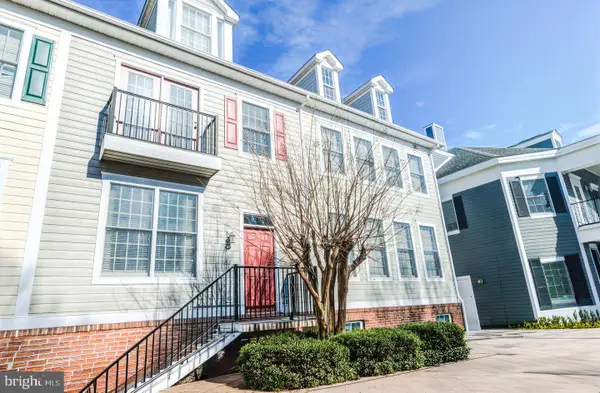 $499,900Coming Soon4 beds 4 baths
$499,900Coming Soon4 beds 4 baths17 Village Green Dr, OCEAN VIEW, DE 19970
MLS# DESU2105556Listed by: KELLER WILLIAMS REALTY - Coming Soon
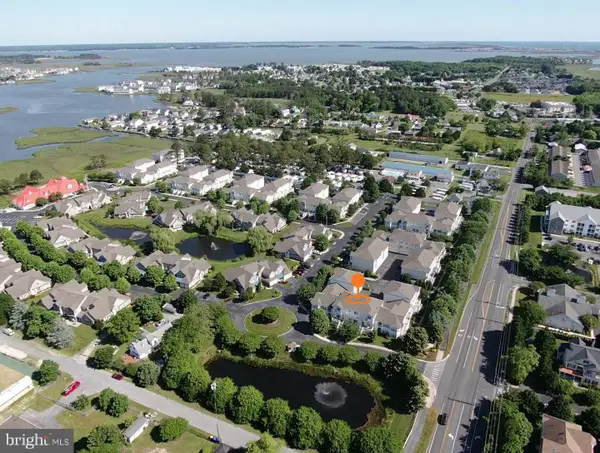 $535,000Coming Soon3 beds 3 baths
$535,000Coming Soon3 beds 3 baths38375 Old Mill Way #155, OCEAN VIEW, DE 19970
MLS# DESU2104548Listed by: COLDWELL BANKER REALTY - Coming Soon
 $495,000Coming Soon3 beds 3 baths
$495,000Coming Soon3 beds 3 baths31324 Bird Haven St, OCEAN VIEW, DE 19970
MLS# DESU2105028Listed by: NORTHROP REALTY - New
 $450,000Active3 beds 2 baths1,644 sq. ft.
$450,000Active3 beds 2 baths1,644 sq. ft.128 October Glory Ave #f, OCEAN VIEW, DE 19970
MLS# DESU2104588Listed by: NORTHROP REALTY - New
 $439,999Active3 beds 3 baths1,785 sq. ft.
$439,999Active3 beds 3 baths1,785 sq. ft.30469 Shore Ln #33, OCEAN VIEW, DE 19970
MLS# DESU2105472Listed by: IRON VALLEY REAL ESTATE PREMIER - New
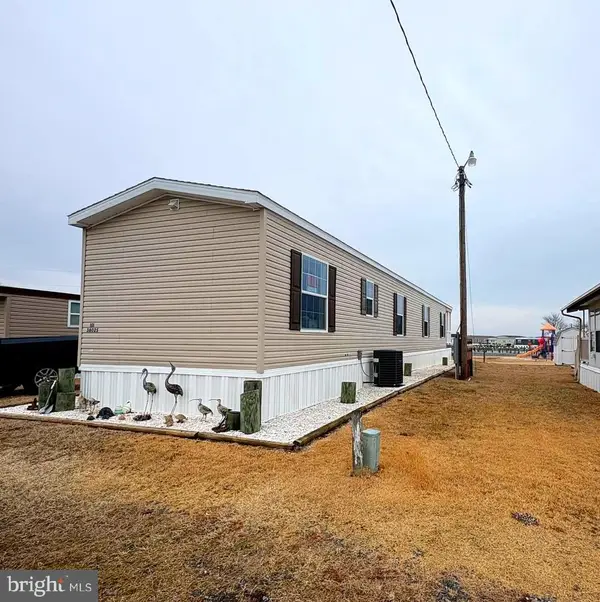 $134,900Active2 beds 1 baths924 sq. ft.
$134,900Active2 beds 1 baths924 sq. ft.38025 Rabbit Rd #101, OCEAN VIEW, DE 19970
MLS# DESU2105458Listed by: BERKSHIRE HATHAWAY HOMESERVICES PENFED REALTY - OP - New
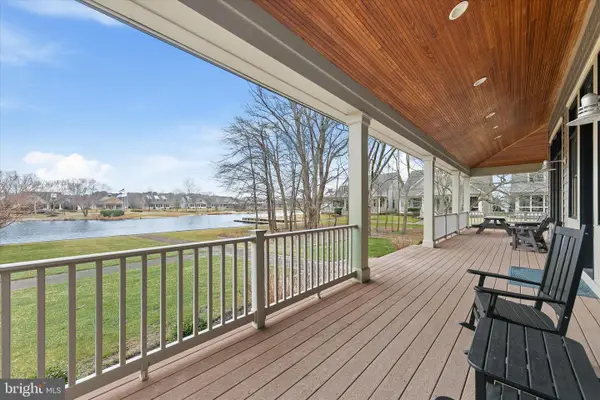 $845,000Active4 beds 4 baths2,800 sq. ft.
$845,000Active4 beds 4 baths2,800 sq. ft.36041 Indigo Bunting Ct, OCEAN VIEW, DE 19970
MLS# DESU2105334Listed by: COMPASS - New
 $849,500Active3 beds 3 baths2,416 sq. ft.
$849,500Active3 beds 3 baths2,416 sq. ft.Address Withheld By Seller, OCEAN VIEW, DE 19970
MLS# DESU2105354Listed by: KELLER WILLIAMS REALTY

