36321 Thrasher Ln, OCEAN VIEW, DE 19970
Local realty services provided by:ERA Byrne Realty
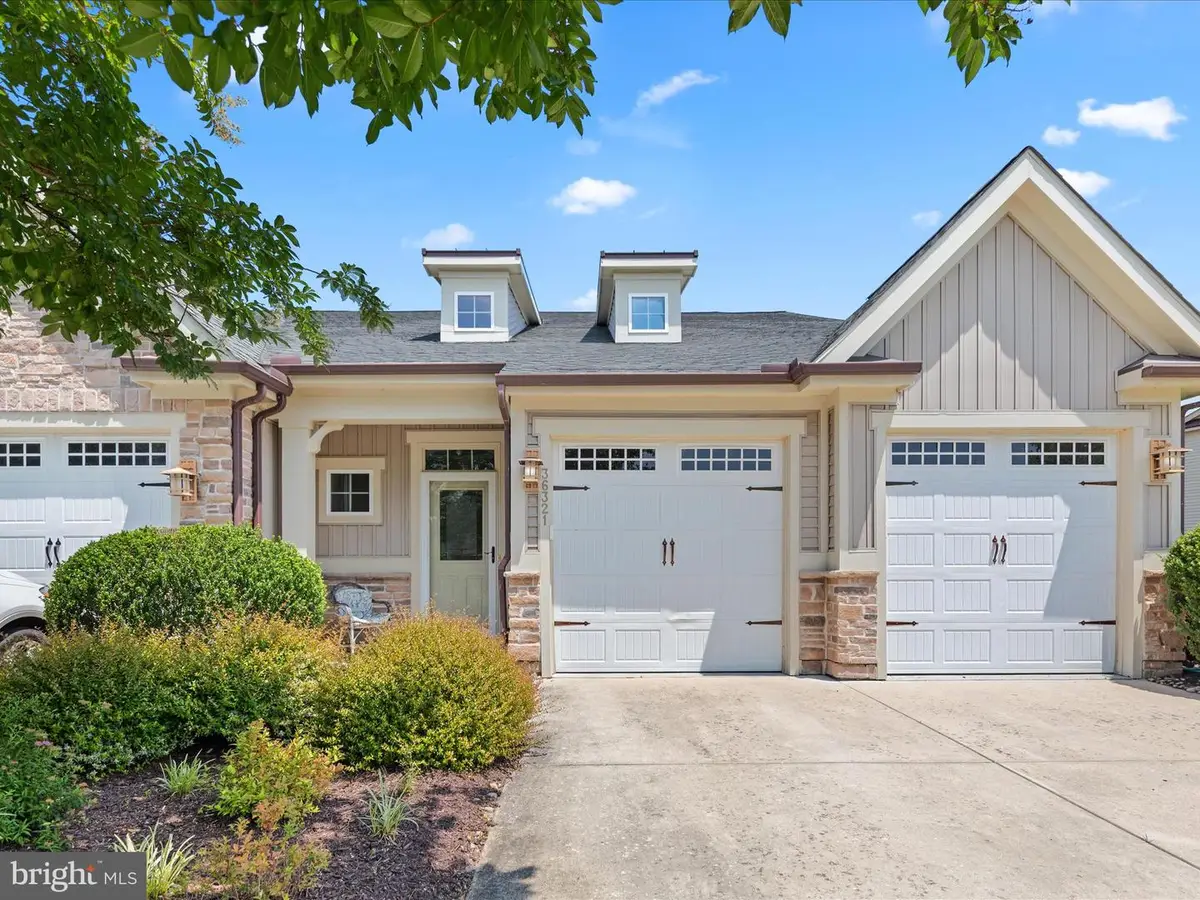
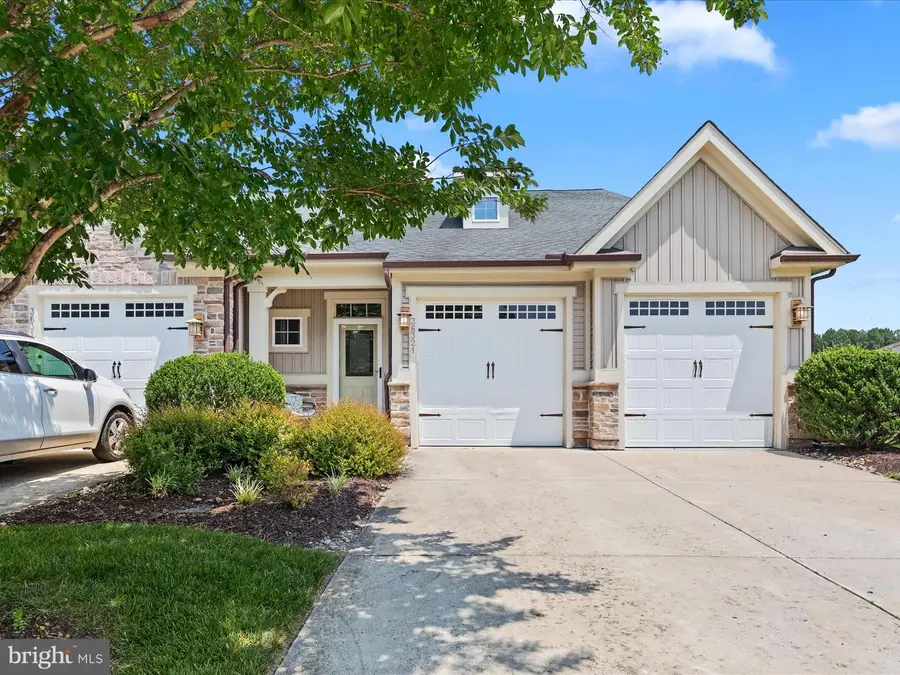
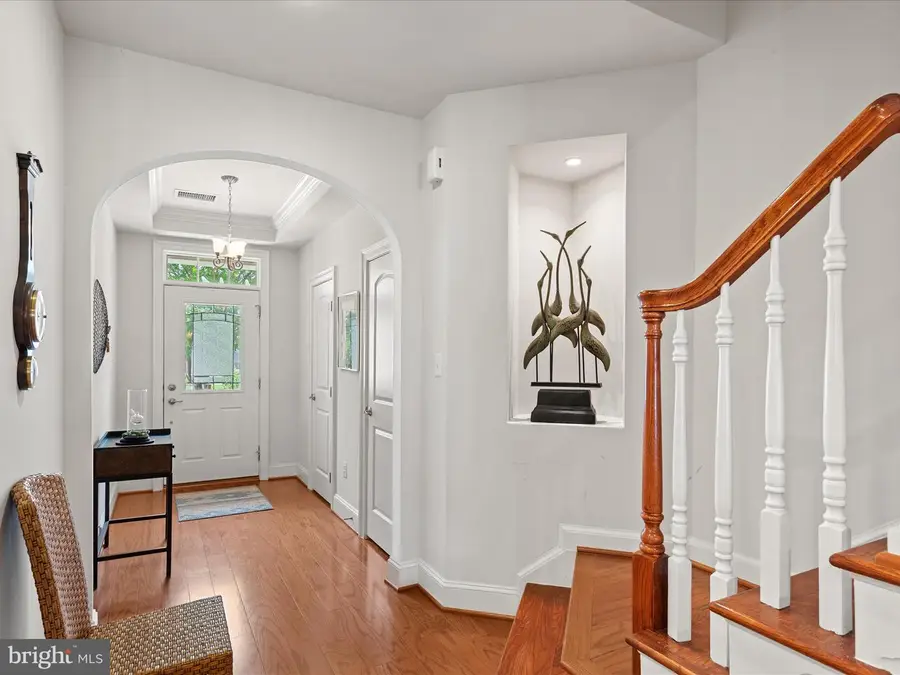
36321 Thrasher Ln,OCEAN VIEW, DE 19970
$590,000
- 4 Beds
- 4 Baths
- 2,798 sq. ft.
- Townhouse
- Pending
Listed by:sally harrison
Office:coldwell banker realty
MLS#:DESU2088578
Source:BRIGHTMLS
Price summary
- Price:$590,000
- Price per sq. ft.:$210.86
- Monthly HOA dues:$453
About this home
Welcome to 36321 Thrasher Lane! This spacious 4 bedroom, 3.5 bathroom villa is located pond front, in the award winning community of Bay Forest Club. This wonderful home is functionally designed, both upstairs and down, and boasts stunning hardwood floors that flow throughout. The kitchen is well appointed; with plenty of counter space and storage, stainless steel appliances and a gas stove top. The granite countertops, beautiful tall cabinetry and full backsplash complete a lovely neutral palette.
The laundry room and garage are located off of the kitchen, with the two car garage featuring an epoxy floor coating and an EV plug.
The open floor plan flows from the kitchen and dining area into the living room with a cozy gas fireplace, for the winter months. Step through the back door onto the hardscape paver patio to enjoy sunsets on the pond. On the first floor, you will also find the large primary bedroom with tray ceillings and an extra large bump out, with a wall of windows overlooking the pond. The primary bedroom has an ensuite bathroom with dual vanity, tiled shower and a walk in closet.
Upstairs is remarkably spacious and thoughtfully laid out. At the top of the stairs is a second living room area and three more bedrooms. One bedroom has its own ensuite bathroom, and the other two bedrooms share a Jack and Jill bathroom. There is also a large storage room with ample space for any number of uses.
Energy efficient upgrades include a tankless hot water heater and a TrueZONE Bypass system for customized comfort.
Bay Forest Club is a stunning, amenity rich, water access community; voted best community in the nation in 2018, and Delaware community of the year in 2019! It features a clubhouse with a lounge and grille, game room and tv room. There are three pools, one with a lazy river, four tennis courts, basketball, pickleball, bocce, volleyball, putting green, fitness center, new recreation building with indoor courts, community herb garden, miles of walking trails, kayak/canoe storage and launch, and beach shuttle service. A convenient shuttle stop is located steps away, at the end of Thrasher Lane.
Whether you are looking for a primary, vacation or rental home, this property checks all the boxes!
Contact an agent
Home facts
- Year built:2014
- Listing Id #:DESU2088578
- Added:50 day(s) ago
- Updated:August 17, 2025 at 07:24 AM
Rooms and interior
- Bedrooms:4
- Total bathrooms:4
- Full bathrooms:3
- Half bathrooms:1
- Living area:2,798 sq. ft.
Heating and cooling
- Cooling:Central A/C
- Heating:90% Forced Air, Natural Gas
Structure and exterior
- Year built:2014
- Building area:2,798 sq. ft.
- Lot area:0.16 Acres
Schools
- High school:INDIAN RIVER
- Middle school:SELBYVILLE
- Elementary school:LORD BALTIMORE
Utilities
- Water:Public
- Sewer:Public Sewer
Finances and disclosures
- Price:$590,000
- Price per sq. ft.:$210.86
- Tax amount:$1,838 (2024)
New listings near 36321 Thrasher Ln
- New
 $215,000Active3 beds 2 baths1,000 sq. ft.
$215,000Active3 beds 2 baths1,000 sq. ft.37686 Holly St, OCEAN VIEW, DE 19970
MLS# DESU2092934Listed by: JACK HICKMAN REAL ESTATE - New
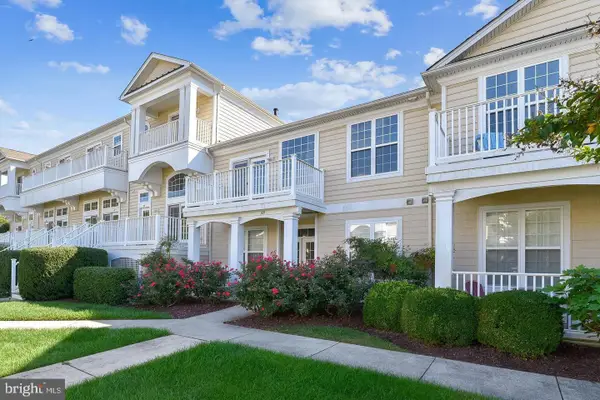 $569,900Active4 beds 3 baths2,500 sq. ft.
$569,900Active4 beds 3 baths2,500 sq. ft.38337 N Mill Ln #109, OCEAN VIEW, DE 19970
MLS# DESU2092844Listed by: LONG & FOSTER REAL ESTATE, INC. - New
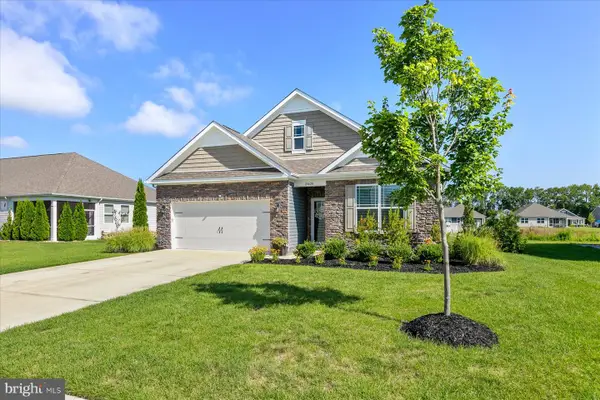 $659,000Active4 beds 2 baths1,997 sq. ft.
$659,000Active4 beds 2 baths1,997 sq. ft.24628 Fowler Ln, OCEAN VIEW, DE 19970
MLS# DESU2092730Listed by: LONG & FOSTER REAL ESTATE, INC. - New
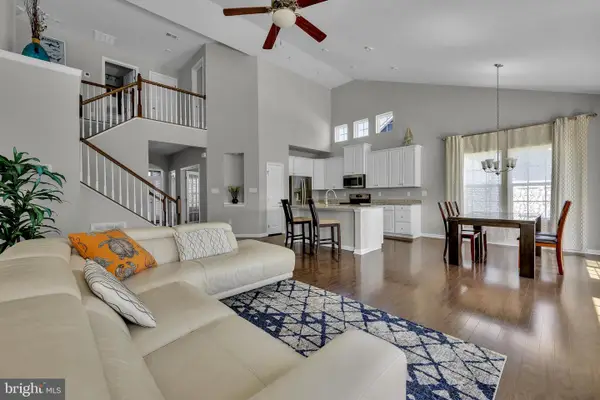 $629,000Active4 beds 3 baths2,840 sq. ft.
$629,000Active4 beds 3 baths2,840 sq. ft.38446 Velta Dr, OCEAN VIEW, DE 19970
MLS# DESU2092420Listed by: REALTY MARK ASSOCIATES-NEWARK - Open Sun, 10am to 12pmNew
 $1,049,900Active4 beds 4 baths3,558 sq. ft.
$1,049,900Active4 beds 4 baths3,558 sq. ft.33261 Paradisio Grns, OCEAN VIEW, DE 19970
MLS# DESU2092570Listed by: COLDWELL BANKER REALTY - New
 $299,900Active2 beds 2 baths1,134 sq. ft.
$299,900Active2 beds 2 baths1,134 sq. ft.30611 Cedar Neck Rd #2310, OCEAN VIEW, DE 19970
MLS# DESU2092506Listed by: BETHANY AREA REALTY LLC - New
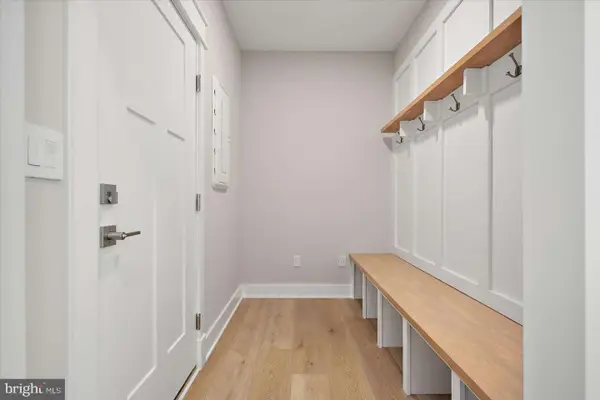 $698,000Active4 beds 3 baths2,684 sq. ft.
$698,000Active4 beds 3 baths2,684 sq. ft.127 Central Ave #1, OCEAN VIEW, DE 19970
MLS# DESU2092710Listed by: HOMEZU BY SIMPLE CHOICE - New
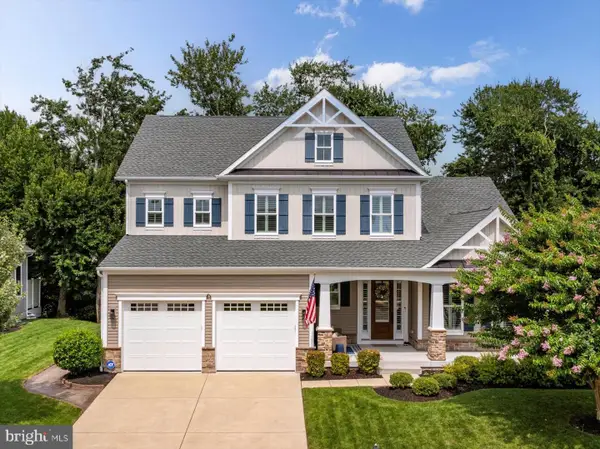 $945,000Active4 beds 3 baths3,100 sq. ft.
$945,000Active4 beds 3 baths3,100 sq. ft.37408 Bella Via Way, OCEAN VIEW, DE 19970
MLS# DESU2092426Listed by: REMAX COASTAL - New
 $875,000Active3 beds 4 baths2,800 sq. ft.
$875,000Active3 beds 4 baths2,800 sq. ft.36057 Indigo Bunting Ct #4, OCEAN VIEW, DE 19970
MLS# DESU2092688Listed by: LONG & FOSTER REAL ESTATE, INC. 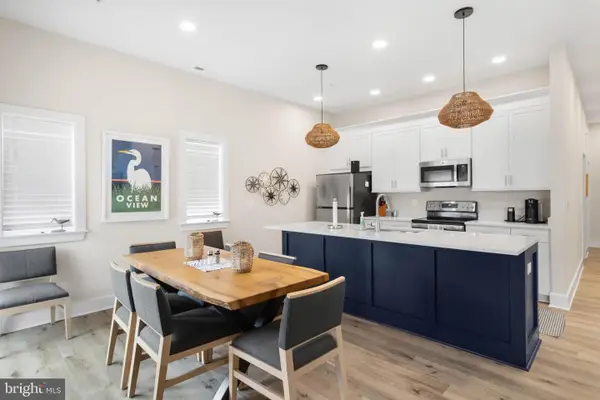 $440,000Active3 beds 2 baths1,379 sq. ft.
$440,000Active3 beds 2 baths1,379 sq. ft.2 Bowers Dr #102, OCEAN VIEW, DE 19970
MLS# DESU2080282Listed by: KELLER WILLIAMS REALTY
