38241 Marlington Rd, Ocean View, DE 19970
Local realty services provided by:Mountain Realty ERA Powered
Listed by: kim s hook
Office: remax coastal
MLS#:DESU2095674
Source:BRIGHTMLS
Price summary
- Price:$450,000
- Price per sq. ft.:$286.99
- Monthly HOA dues:$37.5
About this home
Beautiful 3-bedroom, 2-bath ranch-style home. From the large front covered porch, step into a welcoming living room that flows seamlessly into the formal dining area, ideal for gatherings. The kitchen features additional dining space that can also serve as a cozy family room, opening directly to the three-season porch with vinyl drop-downs—perfect for relaxing in any weather. The primary bedroom offers a spacious closet, and an en-suite bath complete with a walk-in, tiled shower. The kitchen is equipped with all appliances, though the dishwasher is sold as-is. Adjacent to the kitchen and conveniently located by the garage entrance is the laundry room, making daily routines effortless. The garage includes a ramp for easy accessibility and a workshop area. Relax in your beautifully landscaped backyard, featuring a spacious patio perfect for entertaining guests, and a convenient storage shed for all your outdoor needs. This home combines warmth and practicality to offer a truly inviting living experience. Cedar Landing is ideally located just 3 miles from Bethany Beach. Close to James Farm Preserve, Bethany tennis club, grocery stores, restaurants, and shops. The community offers a boat ramp, day dock, pool, tennis/pickleball courts and picnic area.
Contact an agent
Home facts
- Year built:1998
- Listing ID #:DESU2095674
- Added:116 day(s) ago
- Updated:December 31, 2025 at 02:49 PM
Rooms and interior
- Bedrooms:3
- Total bathrooms:2
- Full bathrooms:2
- Living area:1,568 sq. ft.
Heating and cooling
- Cooling:Central A/C
- Heating:Baseboard - Electric, Electric
Structure and exterior
- Roof:Architectural Shingle
- Year built:1998
- Building area:1,568 sq. ft.
- Lot area:0.25 Acres
Utilities
- Water:Public
- Sewer:Public Sewer
Finances and disclosures
- Price:$450,000
- Price per sq. ft.:$286.99
- Tax amount:$1,135 (2025)
New listings near 38241 Marlington Rd
- Coming SoonOpen Sun, 12 to 2pm
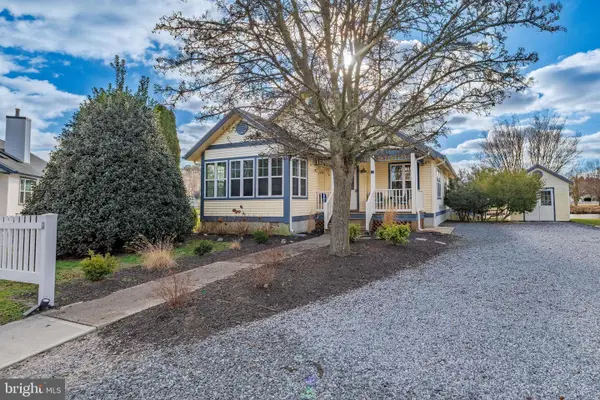 $559,000Coming Soon3 beds 2 baths
$559,000Coming Soon3 beds 2 baths11 Jodi Ct, OCEAN VIEW, DE 19970
MLS# DESU2102292Listed by: COASTAL REAL ESTATE GROUP, LLC - Coming Soon
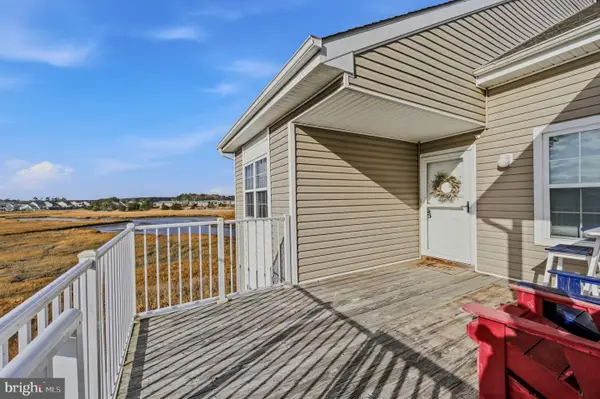 $570,000Coming Soon4 beds 4 baths
$570,000Coming Soon4 beds 4 baths30236 Driftwood Ct #7905, OCEAN VIEW, DE 19970
MLS# DESU2102290Listed by: PATTERSON-SCHWARTZ-HOCKESSIN - Coming Soon
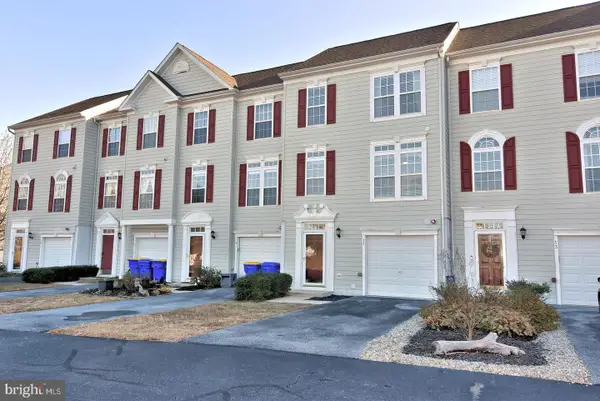 $419,000Coming Soon4 beds 4 baths
$419,000Coming Soon4 beds 4 baths11 John Hall Dr, OCEAN VIEW, DE 19970
MLS# DESU2102082Listed by: JACK LINGO MILLSBORO - Coming SoonOpen Sat, 11:30am to 1:30pm
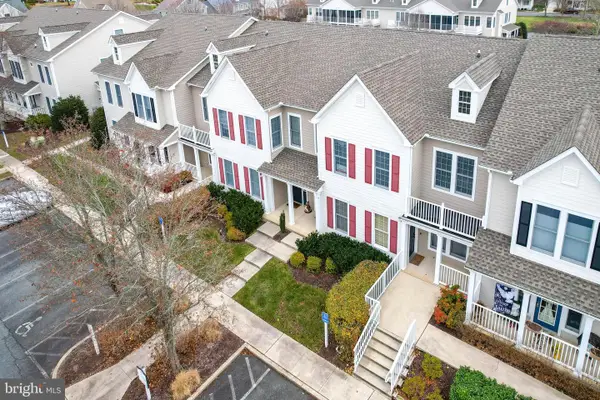 $414,900Coming Soon3 beds 2 baths
$414,900Coming Soon3 beds 2 baths214 October Glory Ave #h, OCEAN VIEW, DE 19970
MLS# DESU2101324Listed by: KELLER WILLIAMS REALTY - New
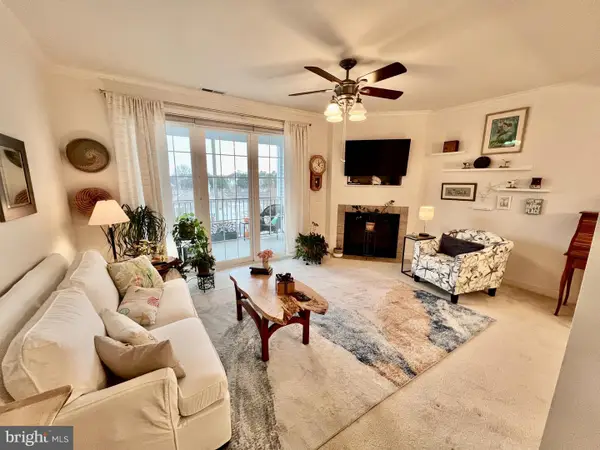 $298,000Active2 beds 2 baths1,121 sq. ft.
$298,000Active2 beds 2 baths1,121 sq. ft.30611 Cedar Neck Rd #2306, OCEAN VIEW, DE 19970
MLS# DESU2102210Listed by: LONG & FOSTER REAL ESTATE, INC. - Coming Soon
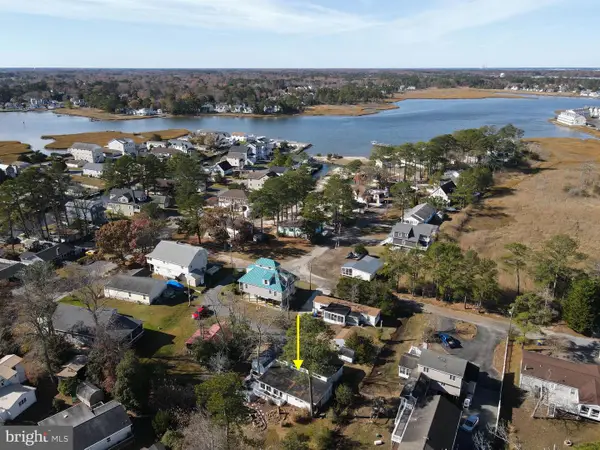 $475,000Coming Soon3 beds 1 baths
$475,000Coming Soon3 beds 1 baths30854 Hidden Ln, OCEAN VIEW, DE 19970
MLS# DESU2101316Listed by: KELLER WILLIAMS REALTY 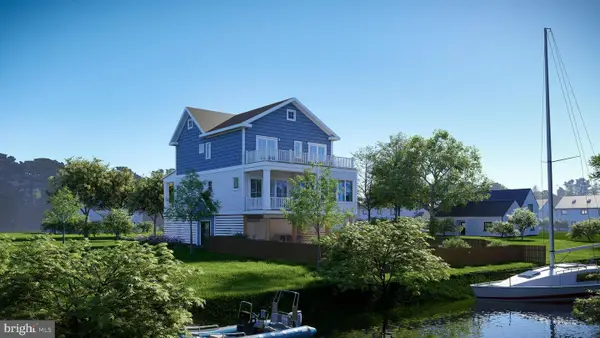 $1,599,900Active5 beds 5 baths2,729 sq. ft.
$1,599,900Active5 beds 5 baths2,729 sq. ft.38185 Martins Way, OCEAN VIEW, DE 19970
MLS# DESU2101822Listed by: MONUMENT SOTHEBY'S INTERNATIONAL REALTY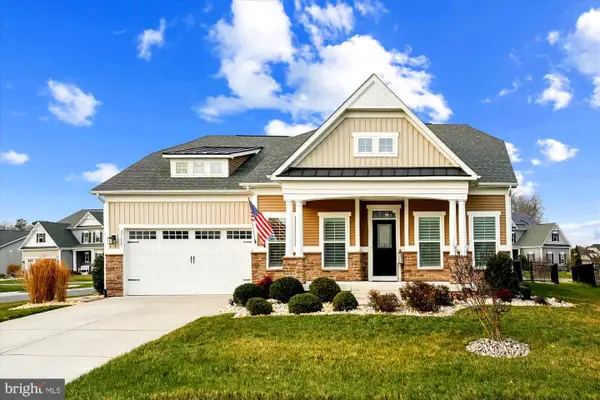 $850,000Active4 beds 3 baths2,900 sq. ft.
$850,000Active4 beds 3 baths2,900 sq. ft.33172 Ponte Vecchio Plz, OCEAN VIEW, DE 19970
MLS# DESU2101824Listed by: COLDWELL BANKER REALTY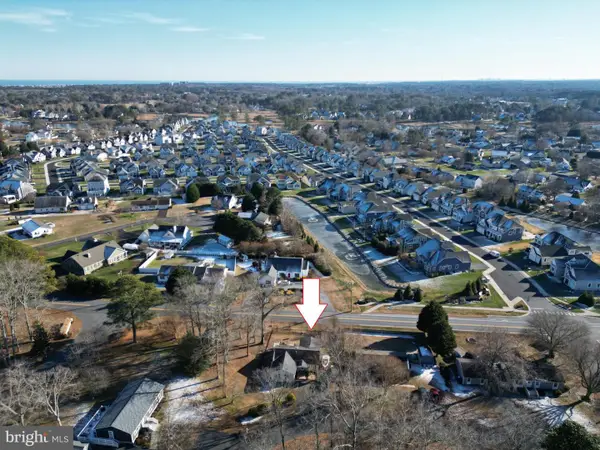 $429,000Active5 beds 2 baths1,700 sq. ft.
$429,000Active5 beds 2 baths1,700 sq. ft.83 Dorothy Cir, OCEAN VIEW, DE 19970
MLS# DESU2101926Listed by: EXP REALTY, LLC- Open Fri, 11am to 2pm
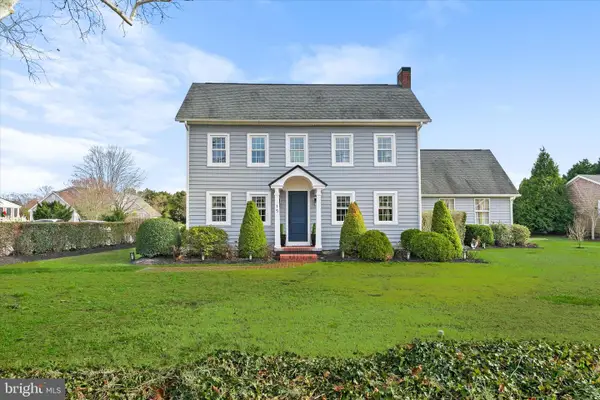 $724,000Active4 beds 4 baths2,500 sq. ft.
$724,000Active4 beds 4 baths2,500 sq. ft.15 West Ave, OCEAN VIEW, DE 19970
MLS# DESU2101788Listed by: LONG & FOSTER REAL ESTATE, INC.
