108 W Buckingham Dr, Rehoboth Beach, DE 19971
Local realty services provided by:ERA Central Realty Group
Listed by: shaun tull, amanda ryan
Office: jack lingo - rehoboth
MLS#:DESU2080250
Source:BRIGHTMLS
Price summary
- Price:$3,200,000
- Price per sq. ft.:$603.77
- Monthly HOA dues:$29.17
About this home
Unparalleled waterfront luxury home with breathtaking views. Nestled along the tranquil shore of the Bald Eagle Lagoon on a high bulkheaded lot, this 5,300 sq. ft. waterfront estate is an extraordinary blend of elegance, comfort, and modern sophistication. Thoughtfully designed to capture unobstructed water views, this stunning residence features 5 spacious bedrooms, 4.5 baths, and multiple indoor and outdoor living spaces, all crafted for the ultimate coastal lifestyle. Upon arrival, you'll be captivated by the hardscape driveway, stone retaining wall, and professionally designed landscaping with accent lighting, setting the stage for the beauty within. Step through the grand 2-story foyer into an inviting living room with a gas fireplace and beautiful water views. Adjacent to this space, the gourmet kitchen is a chef’s delight, featuring granite countertops, 6-burner range, center island, and breakfast area, all open to a cozy family/media room with a second fireplace. Just beyond, a gorgeous sunroom wrapped in glass showcases the tiered landscape grounds and long, serene water views down the lagoon. The first-level primary suite is a private retreat offering a spa-inspired ensuite bath and fireplace, two custom-designed closets, and direct access to the screened porch. The second level boasts 4 additional bedrooms, 2 of which feature ensuite baths with jetted tubs, ensuring ample space and privacy for family and guests. A handsome library doubles as an executive office complete with built-ins, fireplace, and panoramic water views, creating a refined yet functional workspace. Meanwhile, the solarium overlooking the Bald Eagle Lagoon offers a peaceful escape bathed in natural light. The resort-style exterior is designed for relaxation and entertaining. A heated infinity-edge pool, hot tub, and extensive hardscaping create a private oasis while the outdoor kitchen is perfect for al fresco dining. Boating enthusiasts will appreciate the private dock with 2 lifts, offering effortless access to Rehoboth Bay. Additional premium features include a 3-zone HVAC system for customized climate control, a security system for peace of mind, a conditioned crawlspace for enhanced efficiency, and an oversized 2-car garage with ample storage, separate storage/workshop, lightning rods, and generator. Sustainability meets luxury with an owned solar panel system, ensuring energy efficiency. This is more than just a home—it’s a waterfront sanctuary offering luxury, privacy, and an unparalleled connection to nature. Don’t miss this rare opportunity to own a piece of coastal paradise!
Contact an agent
Home facts
- Year built:2003
- Listing ID #:DESU2080250
- Added:289 day(s) ago
- Updated:December 23, 2025 at 02:34 PM
Rooms and interior
- Bedrooms:5
- Total bathrooms:5
- Full bathrooms:4
- Half bathrooms:1
- Living area:5,300 sq. ft.
Heating and cooling
- Cooling:Central A/C
- Heating:Electric, Forced Air, Propane - Leased, Zoned
Structure and exterior
- Roof:Architectural Shingle
- Year built:2003
- Building area:5,300 sq. ft.
- Lot area:0.38 Acres
Utilities
- Water:Public
- Sewer:Public Sewer
Finances and disclosures
- Price:$3,200,000
- Price per sq. ft.:$603.77
- Tax amount:$4,161 (2025)
New listings near 108 W Buckingham Dr
- Coming Soon
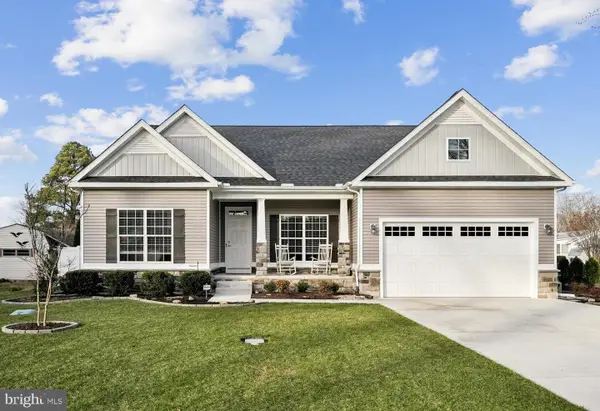 $799,000Coming Soon3 beds 2 baths
$799,000Coming Soon3 beds 2 baths113 Whisperwood Ln, REHOBOTH BEACH, DE 19971
MLS# DESU2102004Listed by: CROWLEY ASSOCIATES REALTY - New
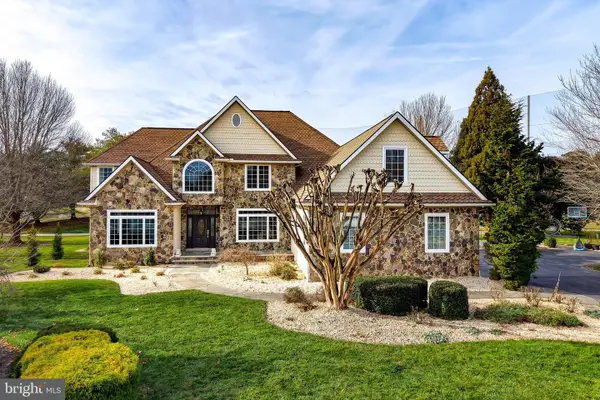 $1,368,000Active5 beds 4 baths5,190 sq. ft.
$1,368,000Active5 beds 4 baths5,190 sq. ft.5 Excalibur Ct, REHOBOTH BEACH, DE 19971
MLS# DESU2100692Listed by: BERKSHIRE HATHAWAY HOMESERVICES PENFED REALTY - Coming Soon
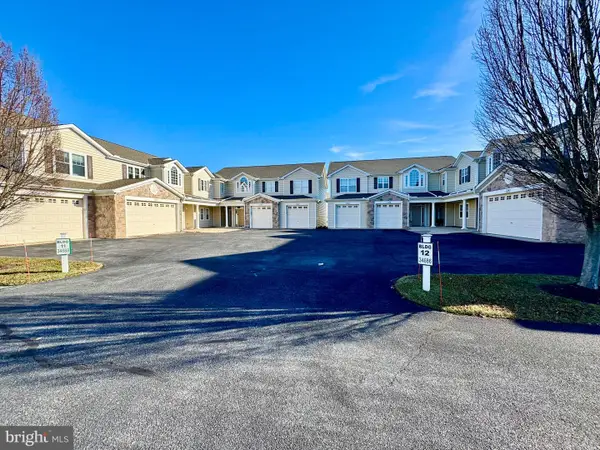 $365,000Coming Soon2 beds 2 baths
$365,000Coming Soon2 beds 2 baths34688 Refuge Cv #1101a, REHOBOTH BEACH, DE 19971
MLS# DESU2102098Listed by: RE/MAX ASSOCIATES - New
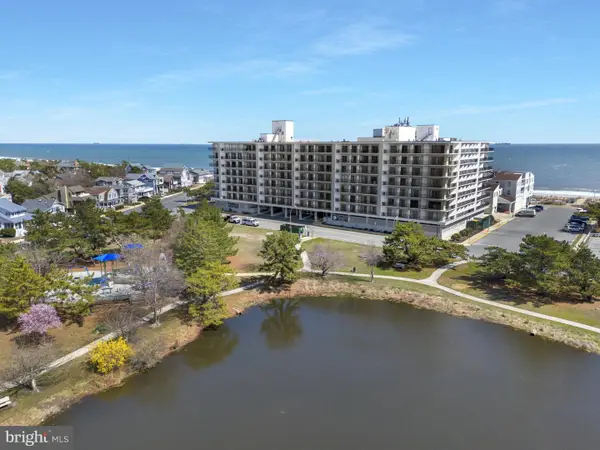 $950,000Active2 beds 2 baths1,340 sq. ft.
$950,000Active2 beds 2 baths1,340 sq. ft.527 Boardwalk Ave #216, REHOBOTH BEACH, DE 19971
MLS# DESU2102056Listed by: RE/MAX REALTY GROUP REHOBOTH 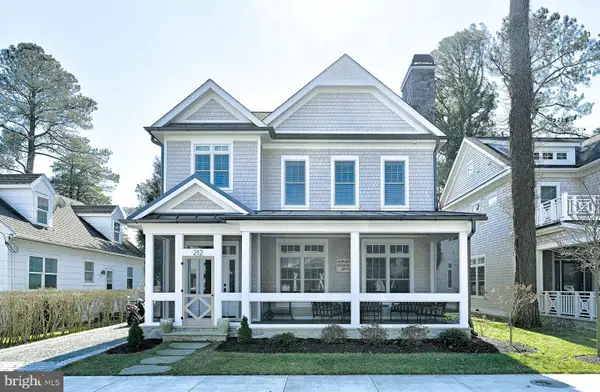 $3,900,000Pending5 beds 6 baths3,000 sq. ft.
$3,900,000Pending5 beds 6 baths3,000 sq. ft.211 Norfolk St, REHOBOTH BEACH, DE 19971
MLS# DESU2099134Listed by: JACK LINGO - REHOBOTH- New
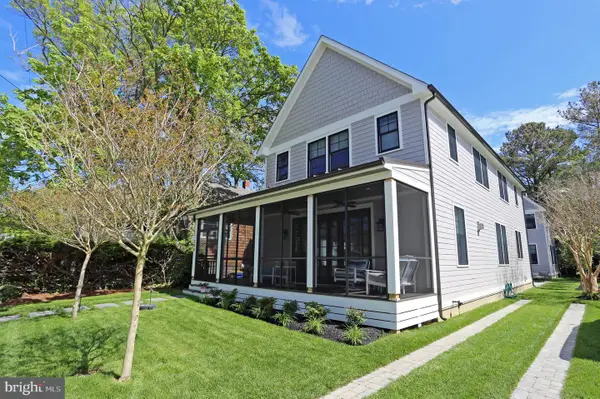 $4,994,900Active7 beds 9 baths4,208 sq. ft.
$4,994,900Active7 beds 9 baths4,208 sq. ft.200 Laurel St, REHOBOTH BEACH, DE 19971
MLS# DESU2101904Listed by: MCWILLIAMS/BALLARD, INC. - New
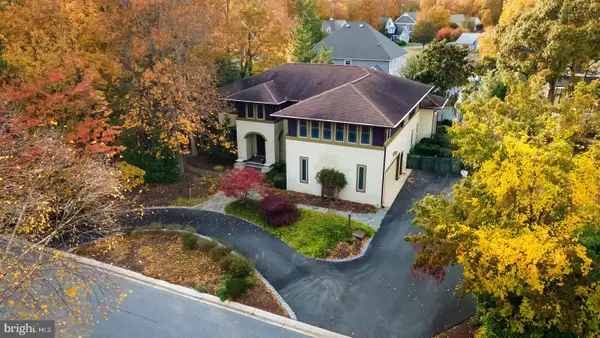 $3,150,000Active5 beds 5 baths4,829 sq. ft.
$3,150,000Active5 beds 5 baths4,829 sq. ft.29 Eleanor Lee Ln E, REHOBOTH BEACH, DE 19971
MLS# DESU2100476Listed by: COMPASS - Coming Soon
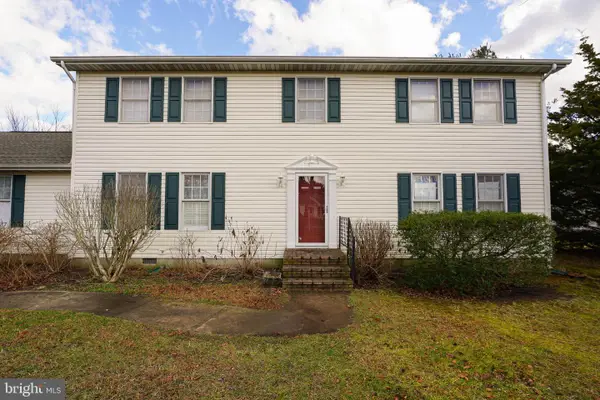 $524,900Coming Soon4 beds 3 baths
$524,900Coming Soon4 beds 3 baths20 Deerfield Ln, REHOBOTH BEACH, DE 19971
MLS# DESU2098946Listed by: EXP REALTY, LLC - New
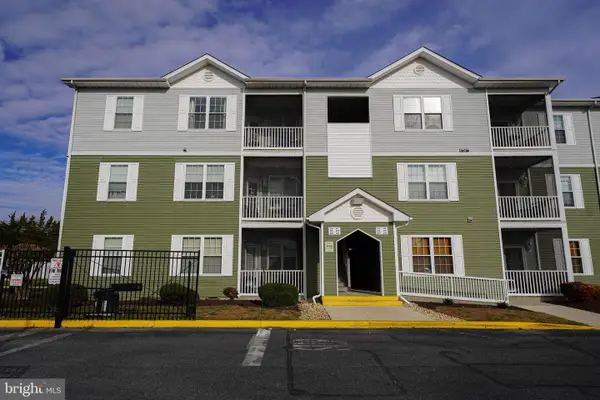 $344,990Active2 beds 2 baths1,000 sq. ft.
$344,990Active2 beds 2 baths1,000 sq. ft.35542 E Atlantic Cir #210, REHOBOTH BEACH, DE 19971
MLS# DESU2101826Listed by: EXP REALTY, LLC - New
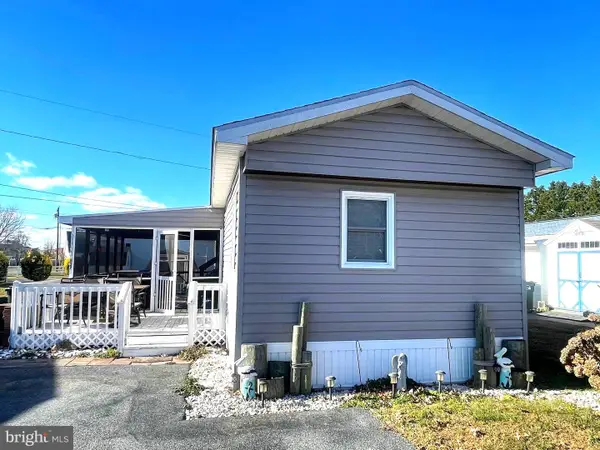 $80,000Active3 beds 2 baths924 sq. ft.
$80,000Active3 beds 2 baths924 sq. ft.21720 B St, REHOBOTH BEACH, DE 19971
MLS# DESU2101746Listed by: JACK LINGO - REHOBOTH
