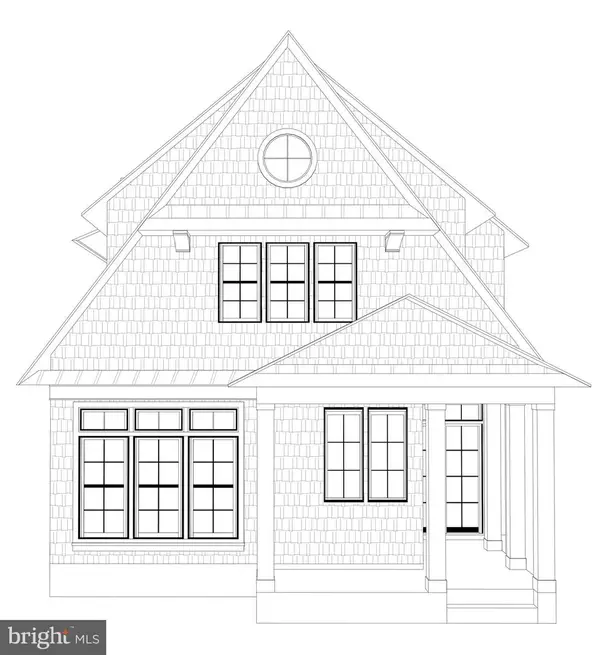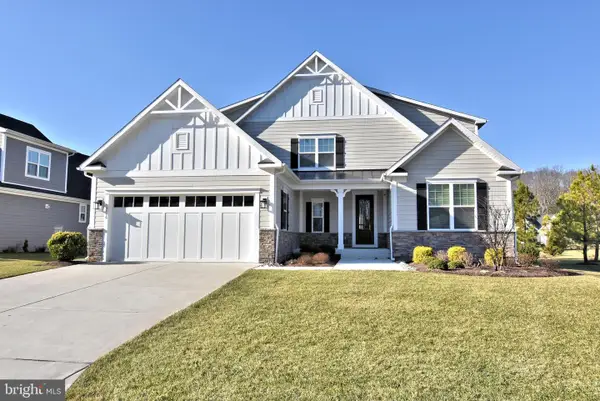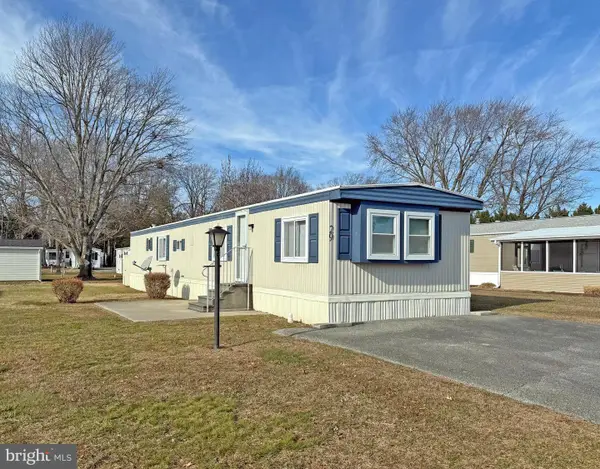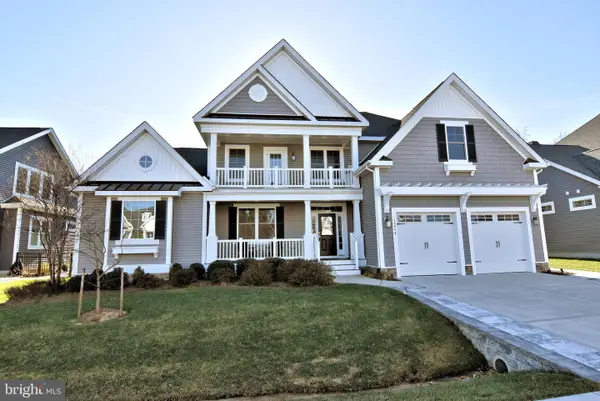118-c Philadelphia St, Rehoboth Beach, DE 19971
Local realty services provided by:ERA Liberty Realty
118-c Philadelphia St,Rehoboth Beach, DE 19971
$2,995,000
- 4 Beds
- 7 Baths
- 3,911 sq. ft.
- Single family
- Active
Listed by: debbie reed, amy warick
Office: re/max realty group rehoboth
MLS#:DESU2101014
Source:BRIGHTMLS
Price summary
- Price:$2,995,000
- Price per sq. ft.:$765.79
- Monthly HOA dues:$208.33
About this home
Sophisticated South Rehoboth cottage—just over a block to the beach. Experience timeless coastal luxury at the Cottages at Philadelphia Place, an intimate enclave of eight distinctive Charleston-style homes. Thoughtfully designed by architect George Hay and masterfully built by Coffin Construction, this residence features an airy open layout with solid hardwood floors, multiple inviting porches, and a partially finished basement with exterior access. The chef-inspired kitchen, elegant living areas, and two fireplaces provide modern comfort and year-round livability. With four en-suite bedrooms plus a den, the home accommodates guests effortlessly. The primary suite impresses with vaulted ceilings, a private covered porch, a spa-inspired bath, and a second fireplace. The lower level adds exceptional versatility with a large bonus room, full bath, storage area, and secondary laundry. Additional highlights include a 1-car garage, outdoor shower, and off-street parking. With strong weekly rental potential, this home offers the perfect balance of coastal retreat and investment opportunity. Offered mostly furnished.
Contact an agent
Home facts
- Year built:2005
- Listing ID #:DESU2101014
- Added:46 day(s) ago
- Updated:January 08, 2026 at 02:50 PM
Rooms and interior
- Bedrooms:4
- Total bathrooms:7
- Full bathrooms:5
- Half bathrooms:2
- Living area:3,911 sq. ft.
Heating and cooling
- Cooling:Central A/C, Ductless/Mini-Split
- Heating:Forced Air, Heat Pump(s), Propane - Metered
Structure and exterior
- Year built:2005
- Building area:3,911 sq. ft.
- Lot area:0.93 Acres
Utilities
- Water:Public
- Sewer:Public Sewer
Finances and disclosures
- Price:$2,995,000
- Price per sq. ft.:$765.79
- Tax amount:$5,650 (2025)
New listings near 118-c Philadelphia St
- New
 $22,500Active2 beds 1 baths784 sq. ft.
$22,500Active2 beds 1 baths784 sq. ft.39 Lantern Ln, REHOBOTH BEACH, DE 19971
MLS# DESU2102592Listed by: KELLER WILLIAMS REALTY - Open Sat, 12 to 2pmNew
 $1,049,000Active5 beds 5 baths5,417 sq. ft.
$1,049,000Active5 beds 5 baths5,417 sq. ft.19218 American Holly Rd, REHOBOTH BEACH, DE 19971
MLS# DESU2102164Listed by: KELLER WILLIAMS REALTY - New
 $279,900Active3 beds 2 baths1,464 sq. ft.
$279,900Active3 beds 2 baths1,464 sq. ft.35636 Buttermilk Dr, REHOBOTH BEACH, DE 19971
MLS# DESU2102552Listed by: COLDWELL BANKER PREMIER - REHOBOTH - New
 $379,900Active3 beds 2 baths1,880 sq. ft.
$379,900Active3 beds 2 baths1,880 sq. ft.18881 Forgotten Harbor Ct #204, REHOBOTH BEACH, DE 19971
MLS# DESU2102450Listed by: BERKSHIRE HATHAWAY HOMESERVICES PENFED REALTY - New
 $899,000Active5 beds 5 baths2,933 sq. ft.
$899,000Active5 beds 5 baths2,933 sq. ft.19862 Church St, REHOBOTH BEACH, DE 19971
MLS# DESU2102506Listed by: RE/MAX ASSOCIATES - Open Sun, 1 to 4pmNew
 $489,900Active3 beds 3 baths1,668 sq. ft.
$489,900Active3 beds 3 baths1,668 sq. ft.34398 Bronze St, REHOBOTH BEACH, DE 19971
MLS# DESU2102546Listed by: COLDWELL BANKER PREMIER - REHOBOTH  $3,899,000Pending5 beds 6 baths
$3,899,000Pending5 beds 6 baths805 Bayard Ave, REHOBOTH BEACH, DE 19971
MLS# DESU2102428Listed by: DAVE MCCARTHY & ASSOCIATES, INC.- Coming Soon
 $1,220,000Coming Soon4 beds 3 baths
$1,220,000Coming Soon4 beds 3 baths18116 Highwood Dr #131, REHOBOTH BEACH, DE 19971
MLS# DESU2101778Listed by: JACK LINGO - REHOBOTH  $25,000Pending3 beds 2 baths980 sq. ft.
$25,000Pending3 beds 2 baths980 sq. ft.29 Baybreeze Rd #c-27, REHOBOTH BEACH, DE 19971
MLS# DESU2102350Listed by: SEA BOVA ASSOCIATES INC.- New
 $1,635,000Active5 beds 6 baths5,000 sq. ft.
$1,635,000Active5 beds 6 baths5,000 sq. ft.35474 Creekside Dr, REHOBOTH BEACH, DE 19971
MLS# DESU2102268Listed by: RE/MAX REALTY GROUP REHOBOTH
