18341 Highwood Dr, Rehoboth Beach, DE 19971
Local realty services provided by:ERA Liberty Realty
18341 Highwood Dr,Rehoboth Beach, DE 19971
$850,000
- 3 Beds
- 2 Baths
- 2,326 sq. ft.
- Single family
- Active
Listed by: jackie m ogden
Office: long & foster real estate, inc.
MLS#:DESU2078372
Source:BRIGHTMLS
Price summary
- Price:$850,000
- Price per sq. ft.:$365.43
- Monthly HOA dues:$310
About this home
Welcome to your luxury coastal retreat!! This stunning, nearly new dream home offers 3 spacious bedrooms and 2 modern bathrooms, and generous size open porch, perfectly designed for comfort and relaxation. As you step inside you'll be greeted by the open-concept living area filled with natural light, highlighting the custom finishes and warm coastal feel. The white gourmet kitchen features sleek granite countertops and tile backsplash, a gas 5 burner cooktop, wall ovens, upgraded 42" soft close cabinets, a generous size walk-in pantry and a large inviting island with seating for 6 perfectly situated for gathering. The adjoining living room featuring a trey ceiling & fireplace, and dining room with sliders out to the rear open porch, makes it perfect for hosting get-togethers with family and friends. Retreat to the luxurious primary suite, complete with a private ensuite bath that includes an oversized shower, double vanities, linen closet, private water closet and a massive owners closet (part of which could be used to accommodate a 3rd full bath for the front guest bedroom). The additional bedrooms are equally inviting for family or guests. The hall bath is tastefully designed with modern fixtures and finishes. The mudroom, just inside the garage, offers a built-in bench with hooks & storage, while the well-designed laundry room is equipped with a convenient laundry tub & ample shelving. Step outside onto the 35 x 17 covered porch where you can enjoy a summer breeze, host a barbecue or simply take in a starry evening. The beautifully landscaped rear yard, that backs to woods, is filled with lovely hydrangeas & lavender. Additional features include a 2-car garage that offers extra room for outdoor items or recreational gear, an outdoor shower for rinsing off after a day at the beach, an irrigation system to keep the plantings well nourished, and Hardy Plank exterior ensuring the property maintains its attractive appearance. Lastly, there is a full basement with egress that could easily provide additional living space, and is already plumbed for another bath. Located just a few miles from both Rehoboth Beach and the town of Lewes, Wellesley is an amenity rich community designed to enhance residents' lifestyles with their outdoor pool, a well appointed clubhouse with a bar & lounge area, a well-equipped fitness center, sidewalks and street lights. Don't miss the opportunity to make this exquisite home your own and embrace the serene way of living that awaits you here at the Delaware Beaches.
Contact an agent
Home facts
- Year built:2021
- Listing ID #:DESU2078372
- Added:302 day(s) ago
- Updated:December 11, 2025 at 02:42 PM
Rooms and interior
- Bedrooms:3
- Total bathrooms:2
- Full bathrooms:2
- Living area:2,326 sq. ft.
Heating and cooling
- Cooling:Ceiling Fan(s), Central A/C
- Heating:Central, Natural Gas
Structure and exterior
- Roof:Asphalt
- Year built:2021
- Building area:2,326 sq. ft.
Utilities
- Water:Public
- Sewer:Public Sewer
Finances and disclosures
- Price:$850,000
- Price per sq. ft.:$365.43
- Tax amount:$1,974 (2024)
New listings near 18341 Highwood Dr
- New
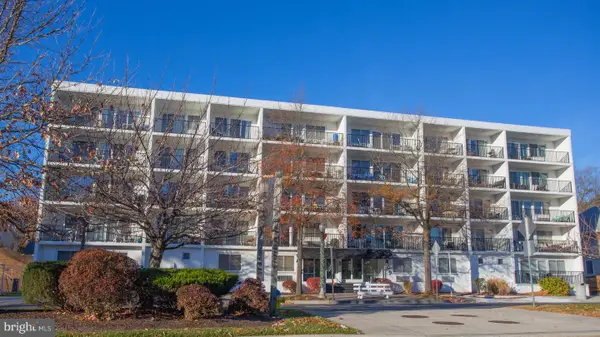 $599,999Active1 beds 1 baths588 sq. ft.
$599,999Active1 beds 1 baths588 sq. ft.409 Rehoboth Ave #20, REHOBOTH BEACH, DE 19971
MLS# DESU2101740Listed by: MONUMENT SOTHEBY'S INTERNATIONAL REALTY - Open Sat, 12 to 2pmNew
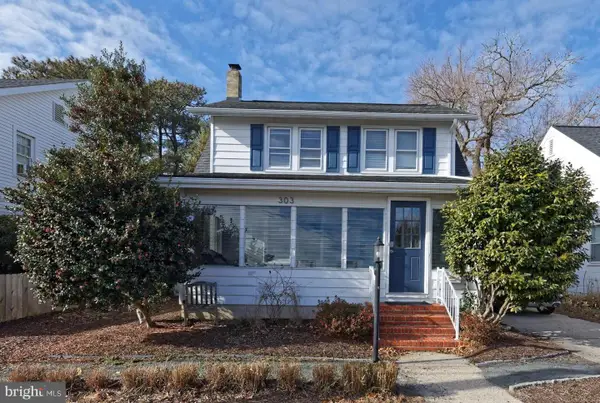 $2,299,000Active5 beds 3 baths432 sq. ft.
$2,299,000Active5 beds 3 baths432 sq. ft.303 Bayard Ave, REHOBOTH BEACH, DE 19971
MLS# DESU2101722Listed by: MCWILLIAMS/BALLARD, INC. - Coming Soon
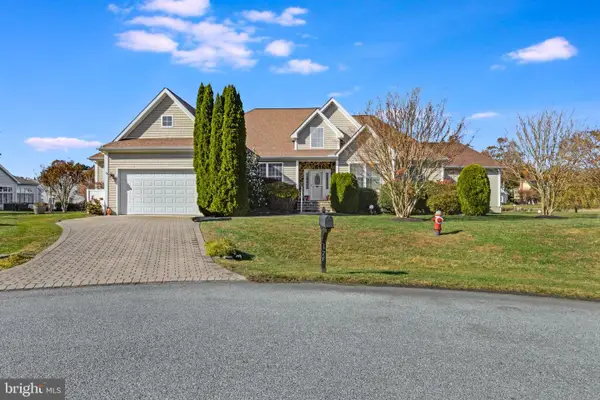 $1,100,000Coming Soon4 beds 5 baths
$1,100,000Coming Soon4 beds 5 baths126 E Buckingham Dr, REHOBOTH BEACH, DE 19971
MLS# DESU2099870Listed by: KELLER WILLIAMS REALTY - New
 $580,000Active3 beds 3 baths728 sq. ft.
$580,000Active3 beds 3 baths728 sq. ft.37264 Sea Coast Ct #13, REHOBOTH BEACH, DE 19971
MLS# DESU2101488Listed by: SELL YOUR HOME SERVICES - New
 $1,300,000Active4 beds 4 baths3,074 sq. ft.
$1,300,000Active4 beds 4 baths3,074 sq. ft.37924 Even Tide Ln, REHOBOTH BEACH, DE 19971
MLS# DESU2101478Listed by: COMPASS - New
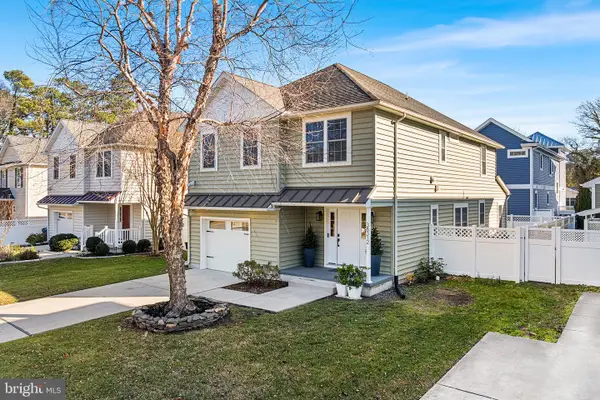 $1,795,000Active4 beds 4 baths2,320 sq. ft.
$1,795,000Active4 beds 4 baths2,320 sq. ft.38312 James A St, REHOBOTH BEACH, DE 19971
MLS# DESU2101184Listed by: REDFIN CORPORATION 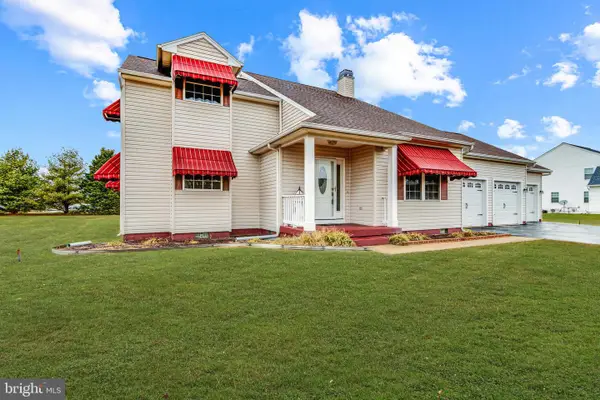 $549,000Pending4 beds 3 baths2,400 sq. ft.
$549,000Pending4 beds 3 baths2,400 sq. ft.34720 Julia Dr, REHOBOTH BEACH, DE 19971
MLS# DESU2101536Listed by: RE/MAX REALTY GROUP REHOBOTH- New
 $1,399,900Active4 beds 3 baths2,819 sq. ft.
$1,399,900Active4 beds 3 baths2,819 sq. ft.30 Marshall Rd, REHOBOTH BEACH, DE 19971
MLS# DESU2101506Listed by: NEXTHOME TOMORROW REALTY - New
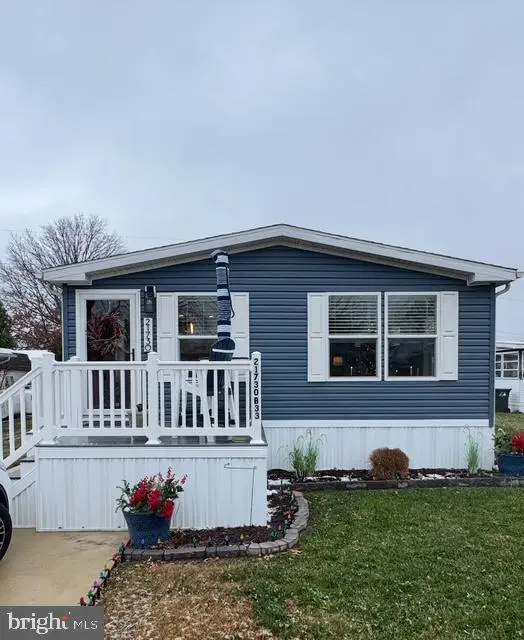 $249,500Active3 beds 2 baths1,350 sq. ft.
$249,500Active3 beds 2 baths1,350 sq. ft.21730 B St, REHOBOTH BEACH, DE 19971
MLS# DESU2101544Listed by: RE/MAX POINT REALTY - Coming Soon
 $3,150,000Coming Soon4 beds 5 baths
$3,150,000Coming Soon4 beds 5 baths510 Lee St, REHOBOTH BEACH, DE 19971
MLS# DESU2101496Listed by: DAVE MCCARTHY & ASSOCIATES, INC.
