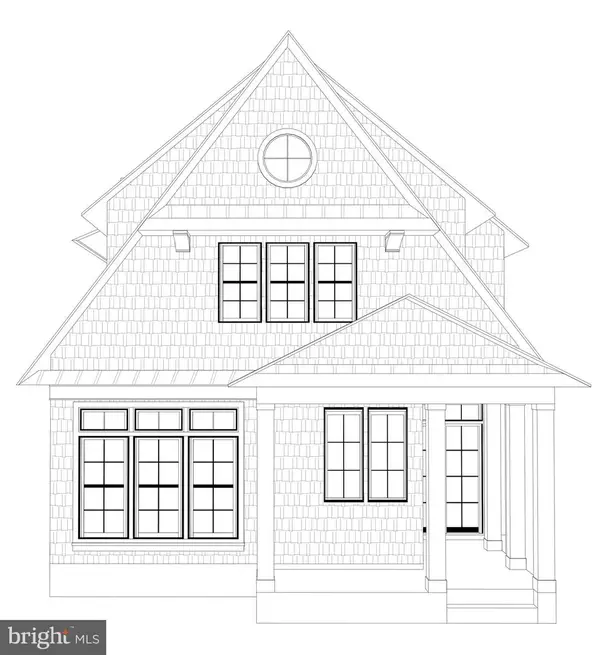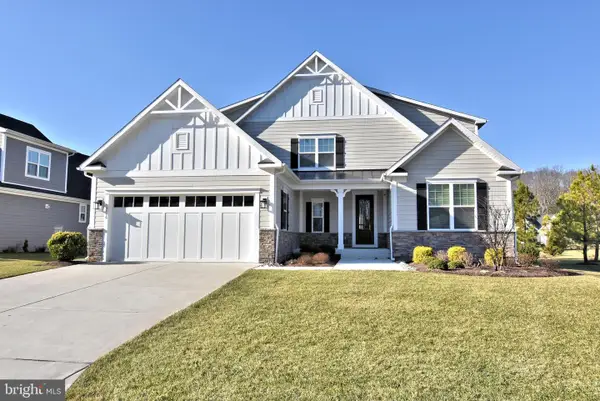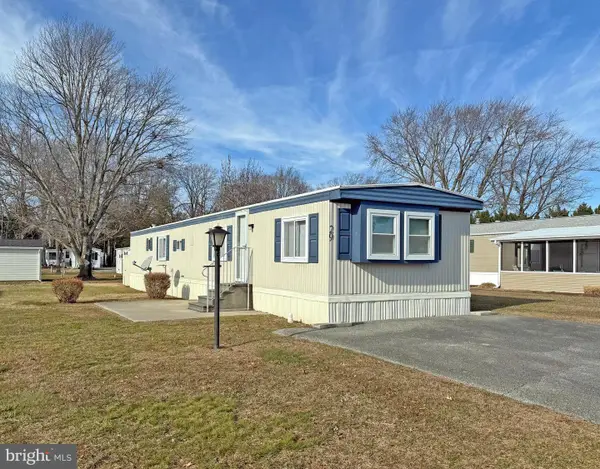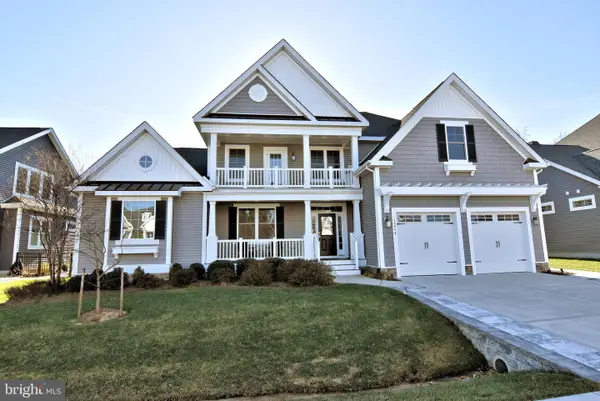200 Norfolk Street - 1, Rehoboth Beach, DE 19971
Local realty services provided by:ERA Martin Associates
200 Norfolk Street - 1,Rehoboth Beach, DE 19971
$3,899,000
- 5 Beds
- 6 Baths
- 3,772 sq. ft.
- Single family
- Pending
Listed by: david mccarthy, walt d. cassel
Office: dave mccarthy & associates, inc.
MLS#:DESU2080592
Source:BRIGHTMLS
Price summary
- Price:$3,899,000
- Price per sq. ft.:$1,033.67
About this home
Experience unparalleled luxury in this newly constructed custom home, ideally situated in the heart of coveted South Rehoboth. A rare opportunity to personalize your dream five-bedroom, five-and-a-half-bath residence (approximately 2,500 sq. ft.) complete with a heated gunite in-ground pool. NuCedar shingles, white trim with stone veneer foundation and chimney. Thoughtfully designed to embrace an open-concept layout, the home showcases top-notch craftsmanship and premium finishes throughout. The kitchen is equipped with high-end built-in stainless-steel appliances, including a Wolf range and Sub-Zero refrigerator, along with custom cabinetry and stone countertops. The great room centers around a stone gas fireplace, while hardwood floors run throughout, complementing the detailed trim work and coffered ceiling in the dining area. Large windows fill the space with natural light, highlighting the home’s clean design and sophistication. Tailor this home to your taste, selecting from an array of luxury finishes, including flooring, cabinetry, appliances, tilework, and exterior siding. The property offers dual owner’s suites on both the first and second levels, with beautifully tiled walk-in showers. The first-floor owner’s suite further elevates the experience with its own gas fireplace, with an option to incorporate another in the second-floor suite. Three additional guest suites, each with a private en-suite bath, provide exceptional comfort for family, friends, and guests. Geothermal heating and cooling. A rare offer, this home embodies a seamless blend of luxury, comfort, and coastal charm. Located just steps from the ocean, dining, and entertainment, it presents an unparalleled lifestyle opportunity—ideal for personal use or as a high-performing rental investment. Crafted by Rehoboth Property Development, a highly regarded builder known for precision, quality, and hands-on expertise, this home promises nothing short of excellence. Don’t miss the chance to own a brand-new, custom-designed sanctuary in the heart of Rehoboth Beach.
Contact an agent
Home facts
- Year built:2026
- Listing ID #:DESU2080592
- Added:263 day(s) ago
- Updated:January 07, 2026 at 08:54 AM
Rooms and interior
- Bedrooms:5
- Total bathrooms:6
- Full bathrooms:5
- Half bathrooms:1
- Living area:3,772 sq. ft.
Heating and cooling
- Cooling:Central A/C, Dehumidifier, Geothermal
- Heating:Central, Electric, Forced Air, Geo-thermal, Heat Pump - Electric BackUp
Structure and exterior
- Roof:Architectural Shingle, Metal
- Year built:2026
- Building area:3,772 sq. ft.
- Lot area:0.11 Acres
Utilities
- Water:Public
- Sewer:Public Sewer
Finances and disclosures
- Price:$3,899,000
- Price per sq. ft.:$1,033.67
- Tax amount:$1,071 (2024)
New listings near 200 Norfolk Street - 1
- New
 $22,500Active2 beds 1 baths784 sq. ft.
$22,500Active2 beds 1 baths784 sq. ft.39 Lantern Ln, REHOBOTH BEACH, DE 19971
MLS# DESU2102592Listed by: KELLER WILLIAMS REALTY - Open Sat, 12 to 2pmNew
 $1,049,000Active5 beds 5 baths5,417 sq. ft.
$1,049,000Active5 beds 5 baths5,417 sq. ft.19218 American Holly Rd, REHOBOTH BEACH, DE 19971
MLS# DESU2102164Listed by: KELLER WILLIAMS REALTY - New
 $279,900Active3 beds 2 baths1,464 sq. ft.
$279,900Active3 beds 2 baths1,464 sq. ft.35636 Buttermilk Dr, REHOBOTH BEACH, DE 19971
MLS# DESU2102552Listed by: COLDWELL BANKER PREMIER - REHOBOTH - Coming Soon
 $379,900Coming Soon3 beds 2 baths
$379,900Coming Soon3 beds 2 baths18881 Forgotten Harbor Ct #204, REHOBOTH BEACH, DE 19971
MLS# DESU2102450Listed by: BERKSHIRE HATHAWAY HOMESERVICES PENFED REALTY - New
 $899,000Active5 beds 5 baths2,933 sq. ft.
$899,000Active5 beds 5 baths2,933 sq. ft.19862 Church St, REHOBOTH BEACH, DE 19971
MLS# DESU2102506Listed by: RE/MAX ASSOCIATES - Open Sun, 1 to 4pmNew
 $489,900Active3 beds 3 baths1,668 sq. ft.
$489,900Active3 beds 3 baths1,668 sq. ft.34398 Bronze St, REHOBOTH BEACH, DE 19971
MLS# DESU2102546Listed by: COLDWELL BANKER PREMIER - REHOBOTH  $3,899,000Pending5 beds 6 baths
$3,899,000Pending5 beds 6 baths805 Bayard Ave, REHOBOTH BEACH, DE 19971
MLS# DESU2102428Listed by: DAVE MCCARTHY & ASSOCIATES, INC.- Coming Soon
 $1,220,000Coming Soon4 beds 3 baths
$1,220,000Coming Soon4 beds 3 baths18116 Highwood Dr #131, REHOBOTH BEACH, DE 19971
MLS# DESU2101778Listed by: JACK LINGO - REHOBOTH  $25,000Pending3 beds 2 baths980 sq. ft.
$25,000Pending3 beds 2 baths980 sq. ft.29 Baybreeze Rd #c-27, REHOBOTH BEACH, DE 19971
MLS# DESU2102350Listed by: SEA BOVA ASSOCIATES INC.- New
 $1,635,000Active5 beds 6 baths5,000 sq. ft.
$1,635,000Active5 beds 6 baths5,000 sq. ft.35474 Creekside Dr, REHOBOTH BEACH, DE 19971
MLS# DESU2102268Listed by: RE/MAX REALTY GROUP REHOBOTH
