20860 Kenwood Ln #53b, Rehoboth Beach, DE 19971
Local realty services provided by:ERA Valley Realty
20860 Kenwood Ln #53b,Rehoboth Beach, DE 19971
$687,500
- 3 Beds
- 3 Baths
- - sq. ft.
- Single family
- Sold
Listed by: joseph s maggio jr.
Office: dave mccarthy & associates, inc.
MLS#:DESU2095948
Source:BRIGHTMLS
Sorry, we are unable to map this address
Price summary
- Price:$687,500
About this home
Over $100K in upgrades. Imagine waking up every morning to the soothing sounds of nature and spending your days basking in the warm sunshine of Rehoboth Beach. Welcome to The Seasons, a Bayside Community, a tranquil and picturesque neighborhood nestled between the only two golf clubs in Rehoboth, just over a mile or short bike ride from the vibrant Boardwalk, nightlife, and endless entertainment options. Tenant in place until 12/2026.
This stunning single-family home has undergone a comprehensive renovation in the past three years, transforming it into a true masterpiece of modern living. As you step inside, you'll be greeted by the warmth and elegance of exotic quartzite counters, including a breathtaking waterfall and backsplash, and a stunning fireplace surround that's sure to become your new favorite gathering spot.
From top to bottom, this home is designed to impress. Large ceramic tile floors throughout the main living areas create a sense of spaciousness and sophistication, while the tile shower with Moen faucets and body jets is the perfect retreat after a long day. And with an energy-efficient tankless water heater, you'll enjoy endless hot water and reduced energy bills. Have an Electric Car? - Outlet already Installed.
The heart of the home is the gourmet kitchen, equipped with a new stove and a show-stopping see-through Samsung refrigerator with a multi-ice maker. Imagine hosting dinner parties and cocktail gatherings with ease, thanks to the ample counter space and storage.
Step outside to the screened porch, where you can enjoy the fresh breeze and stunning views of the surrounding landscape. The patio and lush shrubbery provide the perfect setting for al fresco dining, relaxation, or simply enjoying a glass of wine as the sun sets.
But what truly sets this home apart is its location within The Seasons Bayside Community, a maintenance-free neighborhood that takes care of all the little things for you. The exterior of the home, roof, irrigation, and trash disposal are all covered by the association, giving you the freedom to lock and go whenever you please.
If you're looking for the perfect blend of coastal charm, luxury living, and low-maintenance convenience, look no further than this incredible home at The Seasons. Contact us today to schedule a viewing and make this stunning retreat your own!
Contact an agent
Home facts
- Year built:2017
- Listing ID #:DESU2095948
- Added:101 day(s) ago
- Updated:December 13, 2025 at 06:38 PM
Rooms and interior
- Bedrooms:3
- Total bathrooms:3
- Full bathrooms:2
- Half bathrooms:1
Heating and cooling
- Cooling:Central A/C
- Heating:Central, Forced Air, Propane - Metered
Structure and exterior
- Roof:Architectural Shingle
- Year built:2017
Schools
- High school:CAPE HENLOPEN
Utilities
- Water:Public
- Sewer:Public Sewer
Finances and disclosures
- Price:$687,500
- Tax amount:$1,468 (2023)
New listings near 20860 Kenwood Ln #53b
- Coming Soon
 $164,900Coming Soon3 beds 2 baths
$164,900Coming Soon3 beds 2 baths21715 A St, REHOBOTH BEACH, DE 19971
MLS# DESU2101688Listed by: KELLER WILLIAMS REALTY - New
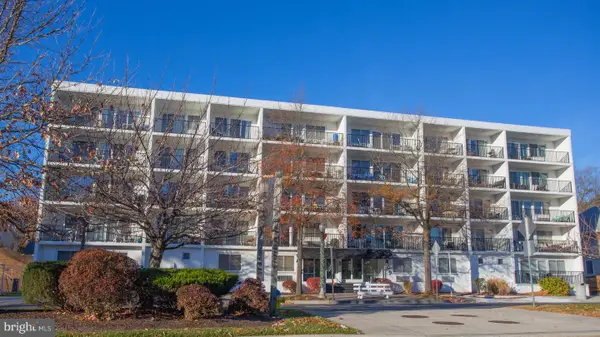 $599,999Active1 beds 1 baths588 sq. ft.
$599,999Active1 beds 1 baths588 sq. ft.409 Rehoboth Ave #20, REHOBOTH BEACH, DE 19971
MLS# DESU2101740Listed by: MONUMENT SOTHEBY'S INTERNATIONAL REALTY - Open Sat, 12 to 2pmNew
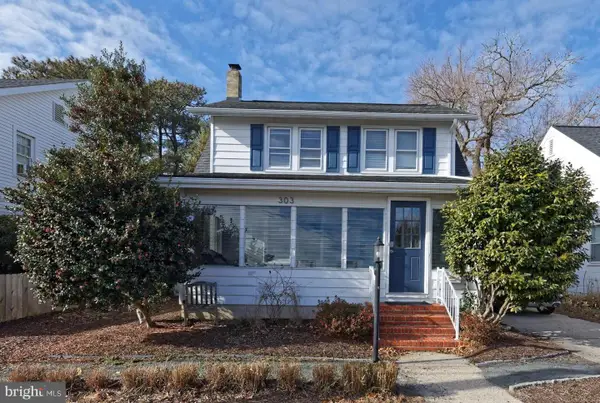 $2,299,000Active5 beds 3 baths1,800 sq. ft.
$2,299,000Active5 beds 3 baths1,800 sq. ft.303 Bayard Ave, REHOBOTH BEACH, DE 19971
MLS# DESU2101722Listed by: MCWILLIAMS/BALLARD, INC. - Coming Soon
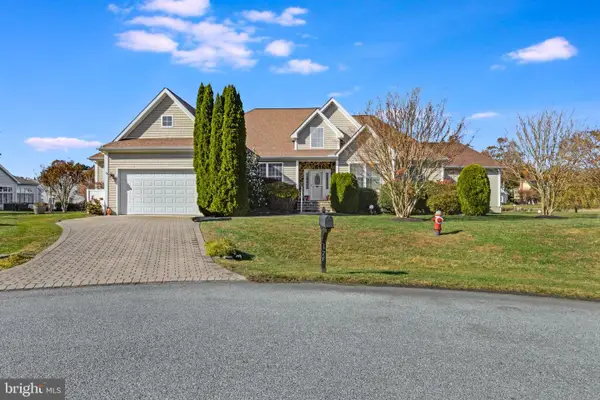 $1,100,000Coming Soon4 beds 5 baths
$1,100,000Coming Soon4 beds 5 baths126 E Buckingham Dr, REHOBOTH BEACH, DE 19971
MLS# DESU2099870Listed by: KELLER WILLIAMS REALTY - New
 $585,000Active3 beds 3 baths728 sq. ft.
$585,000Active3 beds 3 baths728 sq. ft.37264 Sea Coast Ct #13, REHOBOTH BEACH, DE 19971
MLS# DESU2101488Listed by: SELL YOUR HOME SERVICES - New
 $1,300,000Active4 beds 4 baths3,074 sq. ft.
$1,300,000Active4 beds 4 baths3,074 sq. ft.37924 Even Tide Ln, REHOBOTH BEACH, DE 19971
MLS# DESU2101478Listed by: COMPASS - New
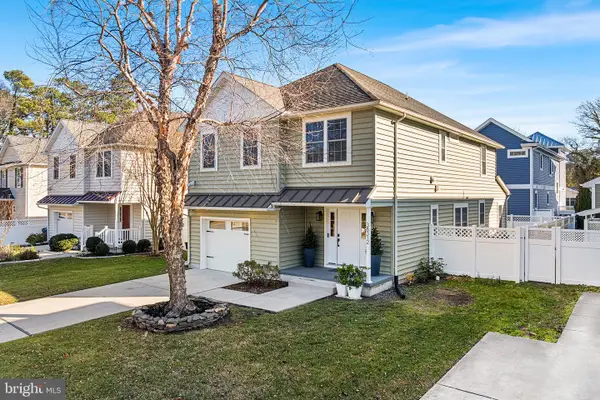 $1,795,000Active4 beds 4 baths2,320 sq. ft.
$1,795,000Active4 beds 4 baths2,320 sq. ft.38312 James A St, REHOBOTH BEACH, DE 19971
MLS# DESU2101184Listed by: REDFIN CORPORATION 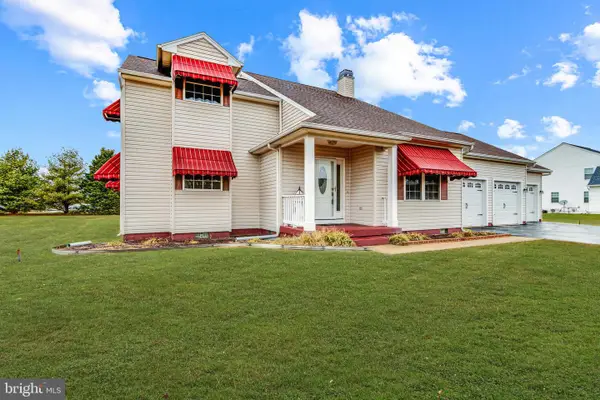 $549,000Pending4 beds 3 baths2,400 sq. ft.
$549,000Pending4 beds 3 baths2,400 sq. ft.34720 Julia Dr, REHOBOTH BEACH, DE 19971
MLS# DESU2101536Listed by: RE/MAX REALTY GROUP REHOBOTH- New
 $1,399,900Active4 beds 3 baths2,819 sq. ft.
$1,399,900Active4 beds 3 baths2,819 sq. ft.30 Marshall Rd, REHOBOTH BEACH, DE 19971
MLS# DESU2101506Listed by: NEXTHOME TOMORROW REALTY - New
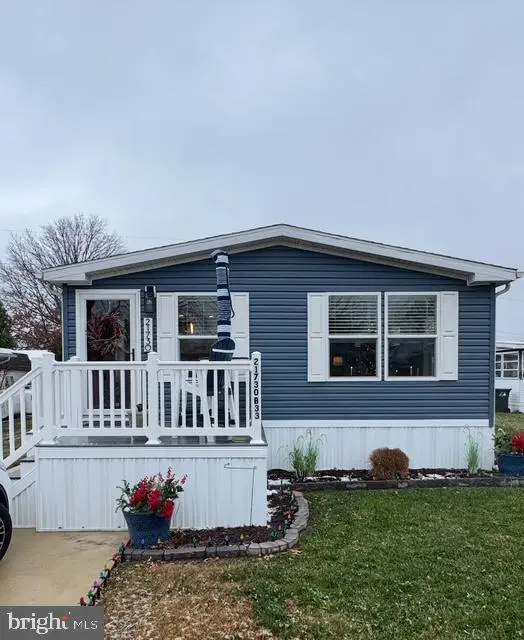 $249,500Active3 beds 2 baths1,350 sq. ft.
$249,500Active3 beds 2 baths1,350 sq. ft.21730 B St, REHOBOTH BEACH, DE 19971
MLS# DESU2101544Listed by: RE/MAX POINT REALTY
