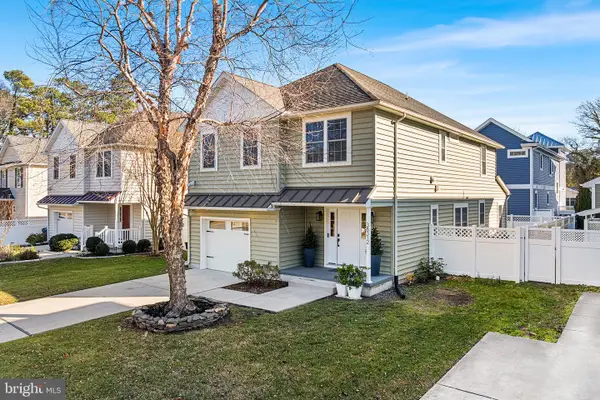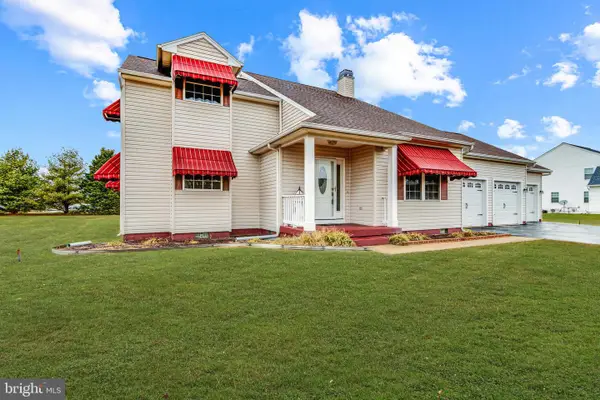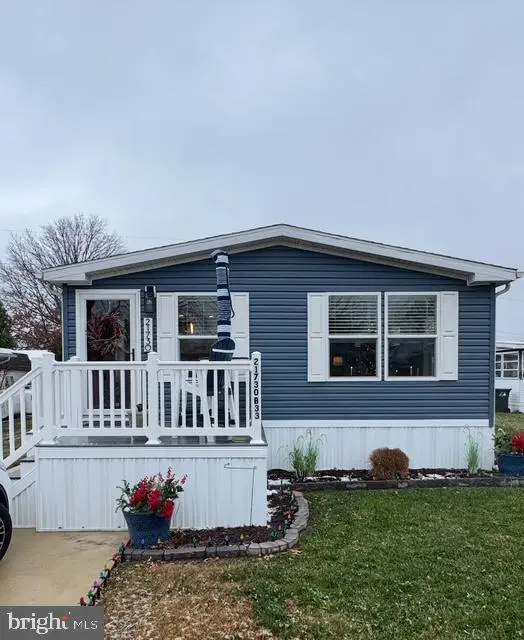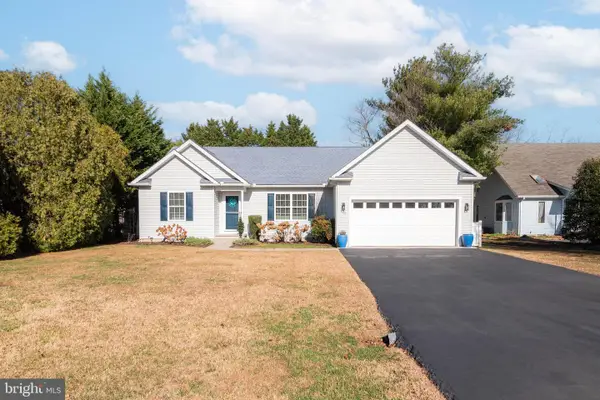34753 Lauren Dr, Rehoboth Beach, DE 19971
Local realty services provided by:Mountain Realty ERA Powered
Listed by: matt brittingham
Office: patterson-schwartz-rehoboth
MLS#:DESU2098388
Source:BRIGHTMLS
Price summary
- Price:$599,000
- Price per sq. ft.:$199.73
- Monthly HOA dues:$50
About this home
Discover your Rehoboth Beach retreat! This beautifully maintained 4-bedroom, 2.5-bath ranch-style home combines modern updates with effortless coastal living. Step inside to an inviting open floor plan featuring vaulted ceilings, gleaming hardwood floors, granite countertops, and stainless-steel appliances—all designed for comfort and style.
The first-floor owner’s suite is a true sanctuary, complete with a full bath with seated shower and a custom walk-in closet with built-ins, offering both privacy and convenience. Additional living spaces include a spacious family room, a bright and airy sunroom, and a fully finished basement with a recreation room and abundant storage.
Thoughtful upgrades continue with a whole-house generator, a two-car garage, and a landscaped yard with irrigation on its own well. Relax or entertain on the expansive rear porch crafted from low-maintenance composite decking, and enjoy the extra storage of a large backyard shed.
Located in a desirable community with low HOA fees, you’ll be just minutes from the shops, dining, and beaches of Lewes and Rehoboth.
Don’t miss your chance to own this exceptional home—schedule your private tour today!
Contact an agent
Home facts
- Year built:2003
- Listing ID #:DESU2098388
- Added:62 day(s) ago
- Updated:December 09, 2025 at 02:39 PM
Rooms and interior
- Bedrooms:4
- Total bathrooms:3
- Full bathrooms:2
- Half bathrooms:1
- Living area:2,999 sq. ft.
Heating and cooling
- Cooling:Central A/C
- Heating:Forced Air, Propane - Metered
Structure and exterior
- Roof:Architectural Shingle
- Year built:2003
- Building area:2,999 sq. ft.
- Lot area:0.45 Acres
Schools
- High school:CAPE HENLOPEN
- Middle school:BEACON
Utilities
- Water:Public
- Sewer:Public Sewer
Finances and disclosures
- Price:$599,000
- Price per sq. ft.:$199.73
- Tax amount:$1,140 (2025)
New listings near 34753 Lauren Dr
- New
 $585,000Active3 beds 3 baths728 sq. ft.
$585,000Active3 beds 3 baths728 sq. ft.37264 Sea Coast Ct #13, REHOBOTH BEACH, DE 19971
MLS# DESU2101488Listed by: SELL YOUR HOME SERVICES - New
 $1,300,000Active4 beds 4 baths3,074 sq. ft.
$1,300,000Active4 beds 4 baths3,074 sq. ft.37924 Even Tide Ln, REHOBOTH BEACH, DE 19971
MLS# DESU2101478Listed by: COMPASS - Coming Soon
 $1,795,000Coming Soon4 beds 4 baths
$1,795,000Coming Soon4 beds 4 baths38312 James A St, REHOBOTH BEACH, DE 19971
MLS# DESU2101184Listed by: REDFIN CORPORATION - New
 $549,000Active4 beds 3 baths2,400 sq. ft.
$549,000Active4 beds 3 baths2,400 sq. ft.34720 Julia Dr, REHOBOTH BEACH, DE 19971
MLS# DESU2101536Listed by: RE/MAX REALTY GROUP REHOBOTH - New
 $1,399,900Active4 beds 3 baths2,819 sq. ft.
$1,399,900Active4 beds 3 baths2,819 sq. ft.30 Marshall Rd, REHOBOTH BEACH, DE 19971
MLS# DESU2101506Listed by: NEXTHOME TOMORROW REALTY - New
 $249,500Active3 beds 2 baths1,350 sq. ft.
$249,500Active3 beds 2 baths1,350 sq. ft.21730 B St, REHOBOTH BEACH, DE 19971
MLS# DESU2101544Listed by: RE/MAX POINT REALTY - Coming Soon
 $3,150,000Coming Soon4 beds 5 baths
$3,150,000Coming Soon4 beds 5 baths510 Lee St, REHOBOTH BEACH, DE 19971
MLS# DESU2101496Listed by: DAVE MCCARTHY & ASSOCIATES, INC. - New
 $399,900Active2 beds 1 baths1,000 sq. ft.
$399,900Active2 beds 1 baths1,000 sq. ft.36250 Shady Dr, REHOBOTH BEACH, DE 19971
MLS# DESU2101480Listed by: PATTERSON-SCHWARTZ-HOCKESSIN - New
 $539,900Active3 beds 2 baths1,621 sq. ft.
$539,900Active3 beds 2 baths1,621 sq. ft.103 Breezewood Dr, REHOBOTH BEACH, DE 19971
MLS# DESU2101458Listed by: COMPASS - New
 $999,999Active4 beds 4 baths2,600 sq. ft.
$999,999Active4 beds 4 baths2,600 sq. ft.41230 Gloucester Dr, REHOBOTH BEACH, DE 19971
MLS# DESU2101444Listed by: RE/MAX REALTY GROUP REHOBOTH
