35645 Elk Camp Rd, Rehoboth Beach, DE 19971
Local realty services provided by:O'BRIEN REALTY ERA POWERED
35645 Elk Camp Rd,Rehoboth Beach, DE 19971
$274,900
- 2 Beds
- 2 Baths
- - sq. ft.
- Mobile / Manufactured
- Sold
Listed by: edna o. garlin
Office: coldwell banker realty
MLS#:DESU2096898
Source:BRIGHTMLS
Sorry, we are unable to map this address
Price summary
- Price:$274,900
About this home
Welcome to your new home at the beach! This beauty will take your breath away with its gorgeous renovations, open concept floor plan and plenty of natural light! Outside entertaining or relaxing is easy with the screened in porch, rear fenced in yard with pond plus outside shower. The exterior has beautiful paver hardscaping in the driveway and walkways. The interior offers a gourmet kitchen with beautiful quartz countertops, newer appliances, gas stove and a large counter that all your guests can enjoy. The family room/sunroom offers a gas fireplace to cozy up to in the winter months. Both bathrooms have been renovated with beautiful tile and glass shower doors. There is so much this one has to offer, including the location! Only miles from Rehoboth and Lewes Beaches, and less than a mile from the bike trail of Breakwater Junction where you can bike to Rehoboth, Lewes or Cape Henlopen State Park. You will find plenty of shopping nearby too, since the outlets are less than a mile away. The community offers a club house, pool, and fitness center. There is a volunteer HOA which offers lots of community activities like bingo, summer BBQs, block parties, and a book club throughout the year. Buyers will need to be park approved which consists of an application, background and credit check. Lot rent is about $915.10 per month. No short term rentals allowed.
Contact an agent
Home facts
- Year built:1983
- Listing ID #:DESU2096898
- Added:105 day(s) ago
- Updated:January 01, 2026 at 01:43 AM
Rooms and interior
- Bedrooms:2
- Total bathrooms:2
- Full bathrooms:2
Heating and cooling
- Cooling:Central A/C
- Heating:Electric, Heat Pump - Electric BackUp
Structure and exterior
- Roof:Asphalt
- Year built:1983
Schools
- High school:CAPE HENLOPEN
Utilities
- Water:Public
- Sewer:Public Sewer
Finances and disclosures
- Price:$274,900
- Tax amount:$507 (2024)
New listings near 35645 Elk Camp Rd
- Coming Soon
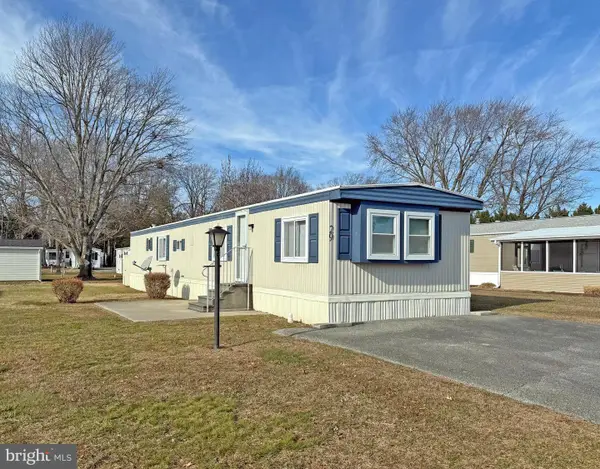 $25,000Coming Soon3 beds 2 baths
$25,000Coming Soon3 beds 2 baths29 Baybreeze Rd #c-27, REHOBOTH BEACH, DE 19971
MLS# DESU2102350Listed by: SEA BOVA ASSOCIATES INC. - New
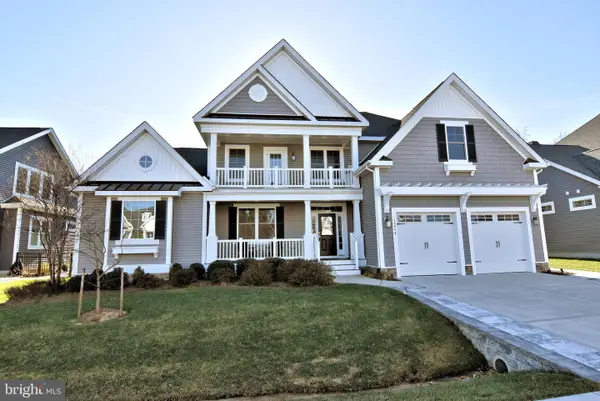 $1,635,000Active5 beds 6 baths5,000 sq. ft.
$1,635,000Active5 beds 6 baths5,000 sq. ft.35474 Creekside Dr, REHOBOTH BEACH, DE 19971
MLS# DESU2102268Listed by: RE/MAX REALTY GROUP REHOBOTH - Coming Soon
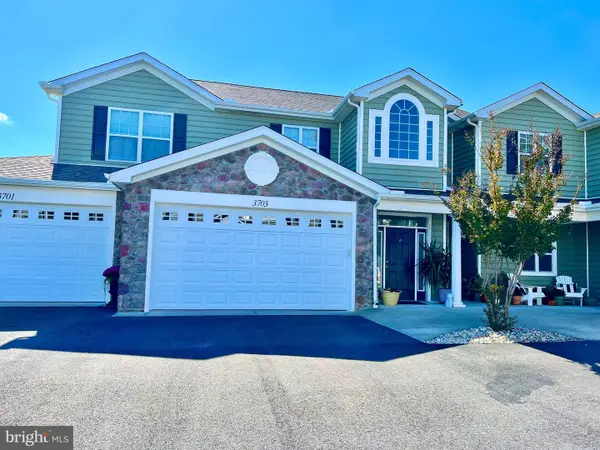 $410,000Coming Soon3 beds 2 baths
$410,000Coming Soon3 beds 2 baths18880 Bent Anchor Ct #3703, REHOBOTH BEACH, DE 19971
MLS# DESU2102212Listed by: RE/MAX TOWN CENTER - New
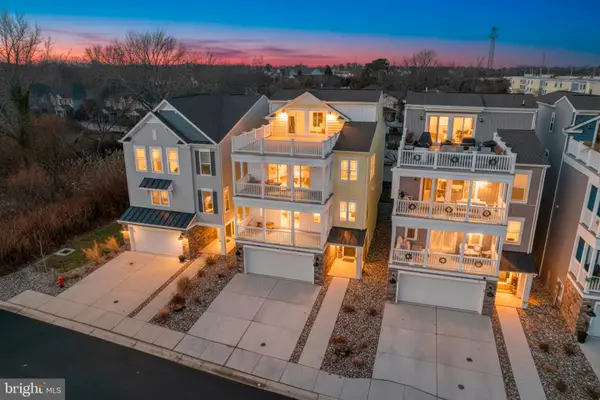 $1,399,900Active5 beds 5 baths3,283 sq. ft.
$1,399,900Active5 beds 5 baths3,283 sq. ft.20459 Blue Point Dr #27, REHOBOTH BEACH, DE 19971
MLS# DESU2102140Listed by: MONUMENT SOTHEBY'S INTERNATIONAL REALTY - New
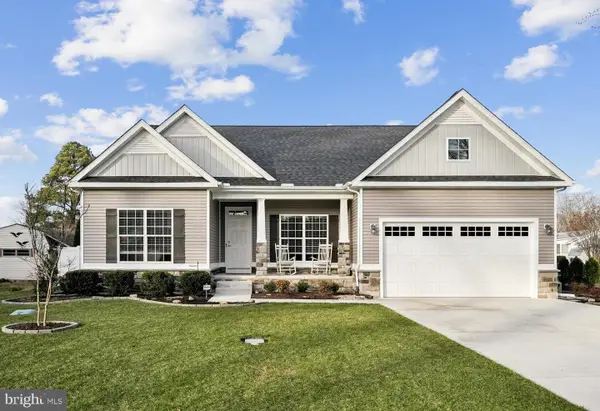 $799,000Active3 beds 2 baths2,204 sq. ft.
$799,000Active3 beds 2 baths2,204 sq. ft.113 Whisperwood Ln, REHOBOTH BEACH, DE 19971
MLS# DESU2102004Listed by: CROWLEY ASSOCIATES REALTY - New
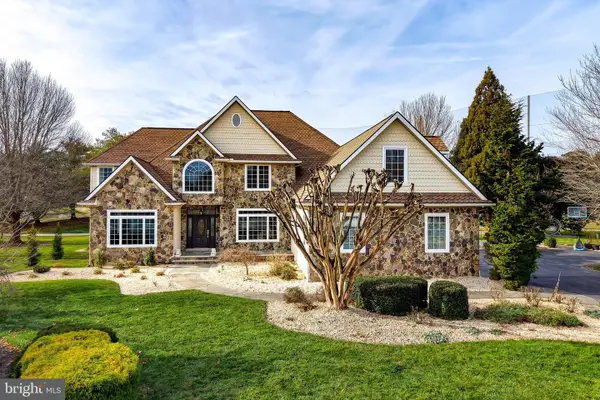 $1,368,000Active5 beds 4 baths5,190 sq. ft.
$1,368,000Active5 beds 4 baths5,190 sq. ft.5 Excalibur Ct, REHOBOTH BEACH, DE 19971
MLS# DESU2100692Listed by: BERKSHIRE HATHAWAY HOMESERVICES PENFED REALTY - Coming Soon
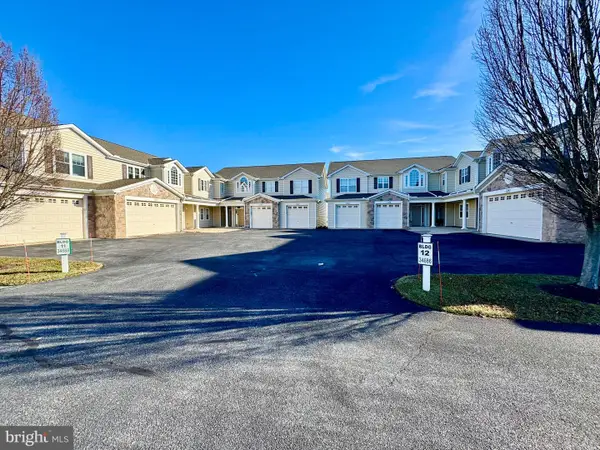 $365,000Coming Soon2 beds 2 baths
$365,000Coming Soon2 beds 2 baths34688 Refuge Cv #1101a, REHOBOTH BEACH, DE 19971
MLS# DESU2102098Listed by: RE/MAX ASSOCIATES 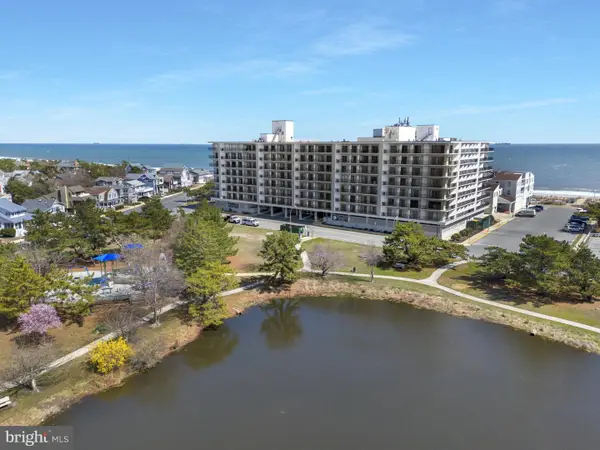 $950,000Active2 beds 2 baths1,340 sq. ft.
$950,000Active2 beds 2 baths1,340 sq. ft.527 Boardwalk Ave #216, REHOBOTH BEACH, DE 19971
MLS# DESU2102056Listed by: RE/MAX REALTY GROUP REHOBOTH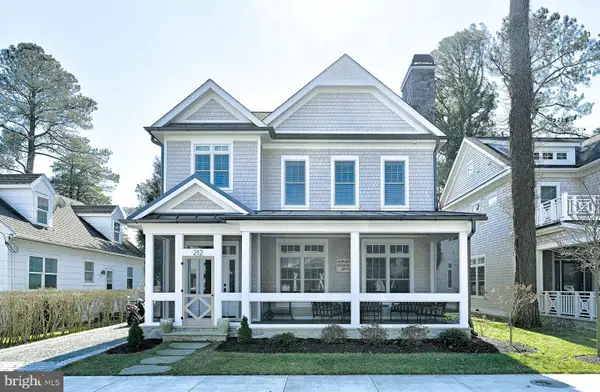 $3,900,000Pending5 beds 6 baths3,000 sq. ft.
$3,900,000Pending5 beds 6 baths3,000 sq. ft.211 Norfolk St, REHOBOTH BEACH, DE 19971
MLS# DESU2099134Listed by: JACK LINGO - REHOBOTH- Open Sat, 11am to 1pm
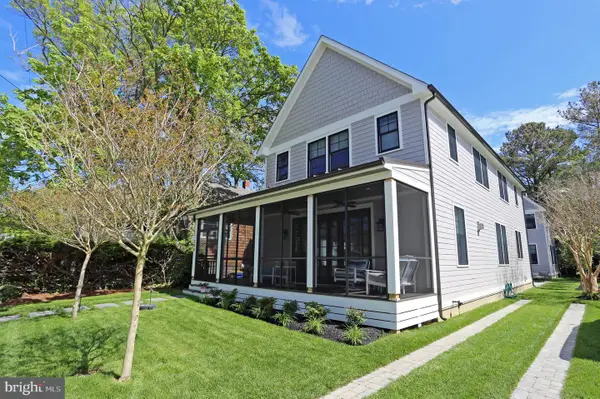 $4,994,900Active7 beds 9 baths4,552 sq. ft.
$4,994,900Active7 beds 9 baths4,552 sq. ft.200 Laurel St, REHOBOTH BEACH, DE 19971
MLS# DESU2101904Listed by: MCWILLIAMS/BALLARD, INC.
