38183 Terrace Rd, Rehoboth Beach, DE 19971
Local realty services provided by:ERA Valley Realty
38183 Terrace Rd,Rehoboth Beach, DE 19971
$1,250,000
- 3 Beds
- 2 Baths
- 1,400 sq. ft.
- Single family
- Pending
Listed by: joseph choma
Office: berkshire hathaway homeservices penfed realty
MLS#:DESU2099778
Source:BRIGHTMLS
Price summary
- Price:$1,250,000
- Price per sq. ft.:$892.86
About this home
It's all about location! Welcome to 38183 Terrace Rd, Silver Lake Manor, Rehoboth Beach. Ideally located, this 3bd/2ba single family home offers an easy bike ride to Rehoboth or an easy walk into Dewey. The home features an open floorplan that's great for entertaining. The home has five French double glass entrance doors with transom windows that's provide brilliant sunshine that brightens the home's interior. Casement windows, recessed lighting, ceiling fans (8) in every room and both porches, gas fireplace, custom colors, together create a warm beachy feeling. Hardwood floors are throughout the 1st floor. The kitchen boasts stainless appliances, glass faced cabinets, ceiling fan and recessed lights. The bonus room behind the kitchen can be used as a dining room, office, great room and offers access through the double glass doors to the rear screened porch. The entire 2nd floor is carpet. Both of the full baths have tile floors and tile baths. The exterior of the home excites you with a very private back yard, mature trees, professional landscaping and off street parking. The two huge porches (18 x 13) both have 13.5' high vaulted ceilings and could easily be converted into additional living space creating additional sq' to the home. This is an excellent opportunity whether it's your primary beach home, investment rental or your 2nd beach home, this location offers easy access to all of the resorts activities.
Contact an agent
Home facts
- Year built:2002
- Listing ID #:DESU2099778
- Added:57 day(s) ago
- Updated:January 01, 2026 at 08:58 AM
Rooms and interior
- Bedrooms:3
- Total bathrooms:2
- Full bathrooms:2
- Living area:1,400 sq. ft.
Heating and cooling
- Cooling:Ceiling Fan(s), Central A/C
- Heating:Electric, Heat Pump(s)
Structure and exterior
- Roof:Shingle
- Year built:2002
- Building area:1,400 sq. ft.
- Lot area:0.13 Acres
Schools
- High school:CAPE HENLOPEN
Utilities
- Water:Public
- Sewer:Public Sewer
Finances and disclosures
- Price:$1,250,000
- Price per sq. ft.:$892.86
- Tax amount:$2,334 (2025)
New listings near 38183 Terrace Rd
- Coming Soon
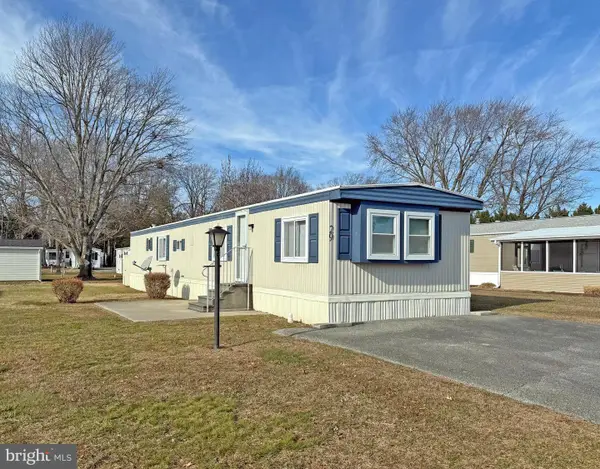 $25,000Coming Soon3 beds 2 baths
$25,000Coming Soon3 beds 2 baths29 Baybreeze Rd #c-27, REHOBOTH BEACH, DE 19971
MLS# DESU2102350Listed by: SEA BOVA ASSOCIATES INC. - New
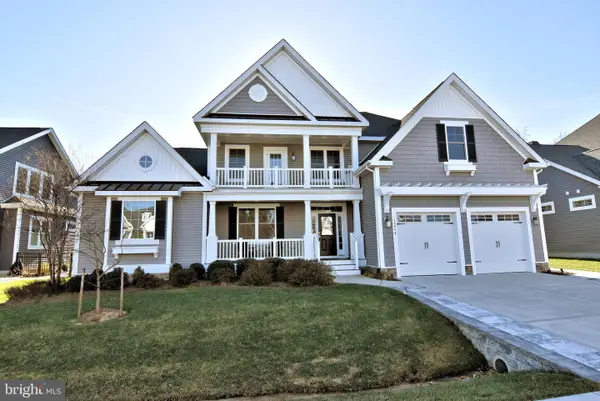 $1,635,000Active5 beds 6 baths5,000 sq. ft.
$1,635,000Active5 beds 6 baths5,000 sq. ft.35474 Creekside Dr, REHOBOTH BEACH, DE 19971
MLS# DESU2102268Listed by: RE/MAX REALTY GROUP REHOBOTH - Coming Soon
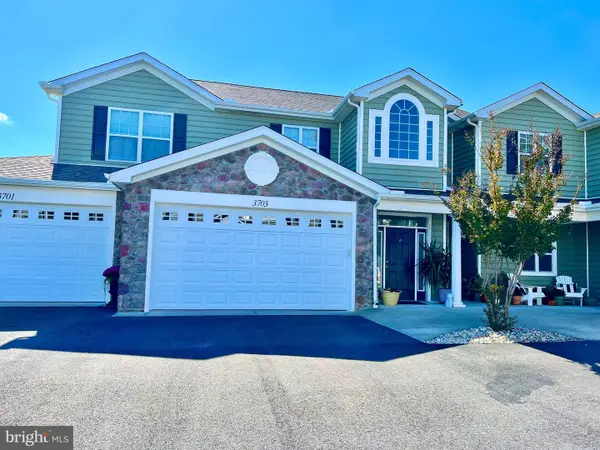 $410,000Coming Soon3 beds 2 baths
$410,000Coming Soon3 beds 2 baths18880 Bent Anchor Ct #3703, REHOBOTH BEACH, DE 19971
MLS# DESU2102212Listed by: RE/MAX TOWN CENTER - New
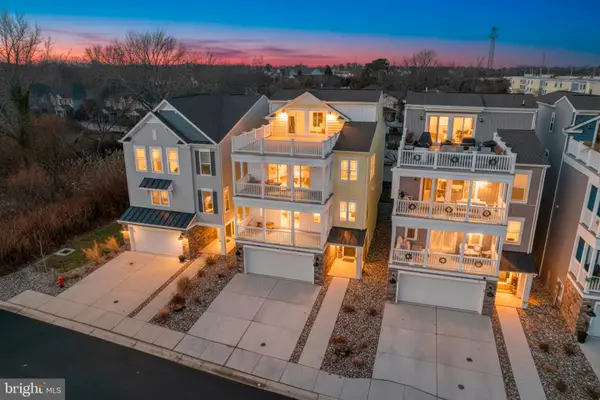 $1,399,900Active5 beds 5 baths3,283 sq. ft.
$1,399,900Active5 beds 5 baths3,283 sq. ft.20459 Blue Point Dr #27, REHOBOTH BEACH, DE 19971
MLS# DESU2102140Listed by: MONUMENT SOTHEBY'S INTERNATIONAL REALTY - New
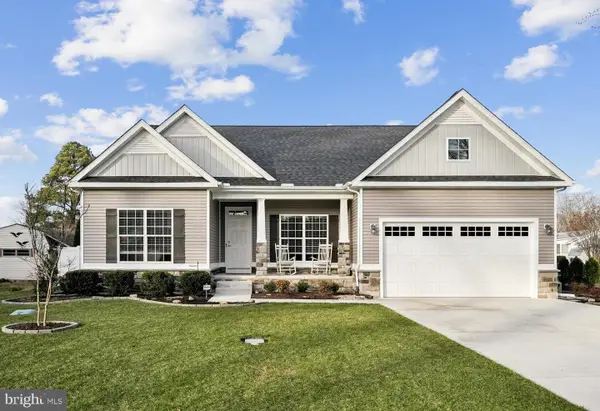 $799,000Active3 beds 2 baths2,204 sq. ft.
$799,000Active3 beds 2 baths2,204 sq. ft.113 Whisperwood Ln, REHOBOTH BEACH, DE 19971
MLS# DESU2102004Listed by: CROWLEY ASSOCIATES REALTY - New
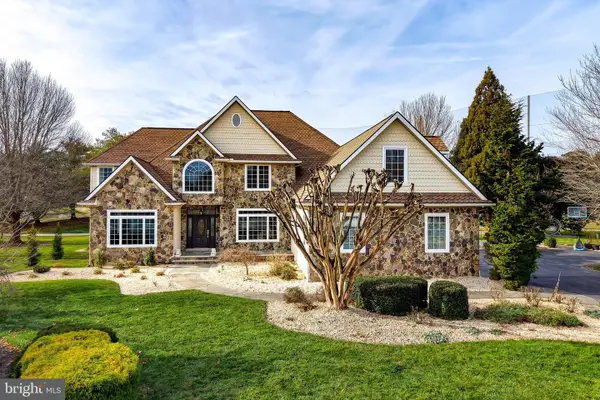 $1,368,000Active5 beds 4 baths5,190 sq. ft.
$1,368,000Active5 beds 4 baths5,190 sq. ft.5 Excalibur Ct, REHOBOTH BEACH, DE 19971
MLS# DESU2100692Listed by: BERKSHIRE HATHAWAY HOMESERVICES PENFED REALTY - Coming Soon
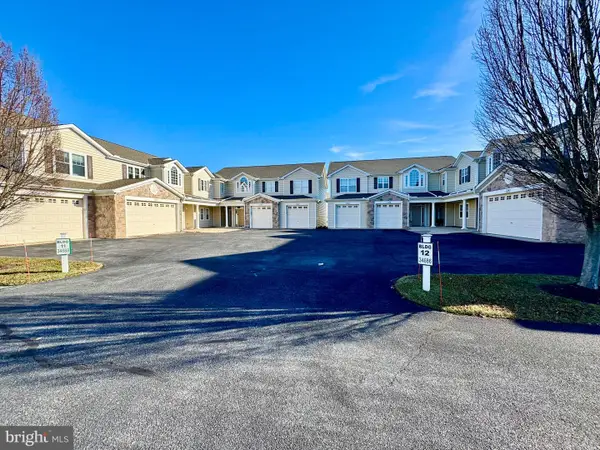 $365,000Coming Soon2 beds 2 baths
$365,000Coming Soon2 beds 2 baths34688 Refuge Cv #1101a, REHOBOTH BEACH, DE 19971
MLS# DESU2102098Listed by: RE/MAX ASSOCIATES 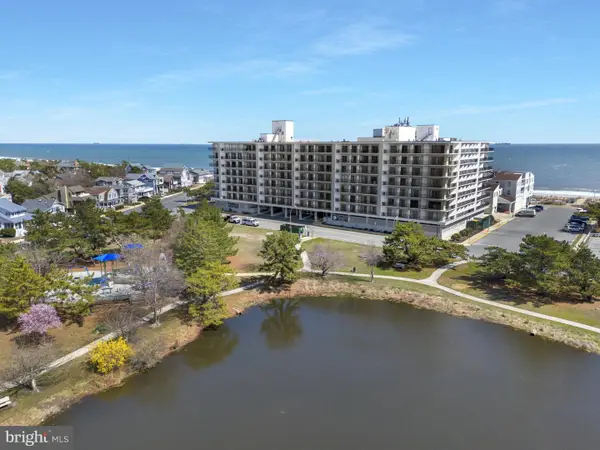 $950,000Active2 beds 2 baths1,340 sq. ft.
$950,000Active2 beds 2 baths1,340 sq. ft.527 Boardwalk Ave #216, REHOBOTH BEACH, DE 19971
MLS# DESU2102056Listed by: RE/MAX REALTY GROUP REHOBOTH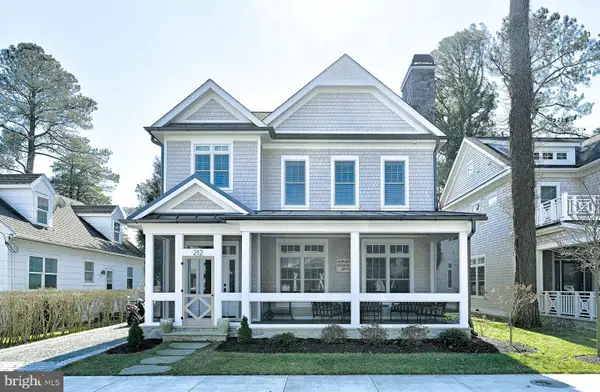 $3,900,000Pending5 beds 6 baths3,000 sq. ft.
$3,900,000Pending5 beds 6 baths3,000 sq. ft.211 Norfolk St, REHOBOTH BEACH, DE 19971
MLS# DESU2099134Listed by: JACK LINGO - REHOBOTH- Open Sat, 11am to 1pm
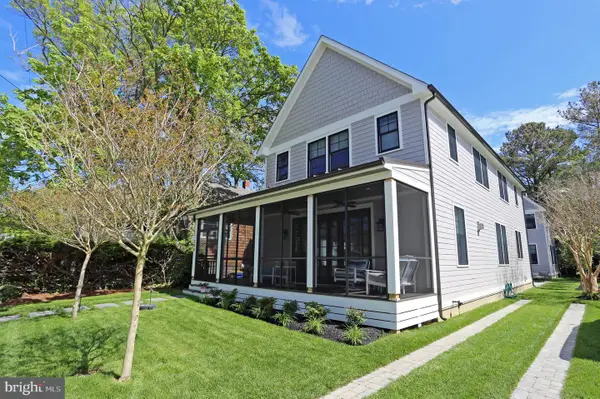 $4,994,900Active7 beds 9 baths4,552 sq. ft.
$4,994,900Active7 beds 9 baths4,552 sq. ft.200 Laurel St, REHOBOTH BEACH, DE 19971
MLS# DESU2101904Listed by: MCWILLIAMS/BALLARD, INC.
