52 Henlopen Ave, Rehoboth Beach, DE 19971
Local realty services provided by:O'BRIEN REALTY ERA POWERED
52 Henlopen Ave,Rehoboth Beach, DE 19971
$3,995,000
- 5 Beds
- 6 Baths
- 2,500 sq. ft.
- Single family
- Active
Listed by: shaun tull, bryce lingo
Office: jack lingo - rehoboth
MLS#:DESU2098434
Source:BRIGHTMLS
Price summary
- Price:$3,995,000
- Price per sq. ft.:$1,598
About this home
Introducing 52 Henlopen Avenue, an exceptional new construction opportunity with a pool by Garrison Homes, ideally located just two blocks from the beach, nearby parks, and all of downtown Rehoboth’s acclaimed restaurants, shops, and attractions. Designed for effortless coastal living, this home offers approximately 2,500 square feet of beautifully planned living space plus an unfinished basement for storage and additional potential. The open-concept layout blends style and comfort, featuring 5 bedrooms—each with a private bath—including both first and second-floor primary suites. High-end finishes include Hardie siding with stone accents, luxury vinyl plank flooring, custom tile work, a gas fireplace, a gourmet kitchen with a commercial-grade appliance package, and a refined lighting design throughout. Outdoor spaces are equally inviting, with a welcoming façade, screened front porch, private yard, and swimming pool—perfect for entertaining or relaxing after a day at the beach. Photos depict a similar home recently completed by Garrison Homes; full customization options are available, allowing you to personalize your dream coastal retreat.
Contact an agent
Home facts
- Year built:2026
- Listing ID #:DESU2098434
- Added:128 day(s) ago
- Updated:February 15, 2026 at 02:37 PM
Rooms and interior
- Bedrooms:5
- Total bathrooms:6
- Full bathrooms:5
- Half bathrooms:1
- Living area:2,500 sq. ft.
Heating and cooling
- Cooling:Heat Pump(s), Zoned
- Heating:Electric, Heat Pump(s), Zoned
Structure and exterior
- Roof:Architectural Shingle
- Year built:2026
- Building area:2,500 sq. ft.
- Lot area:0.11 Acres
Utilities
- Water:Public
- Sewer:Public Sewer
Finances and disclosures
- Price:$3,995,000
- Price per sq. ft.:$1,598
- Tax amount:$5,000 (2025)
New listings near 52 Henlopen Ave
- Coming Soon
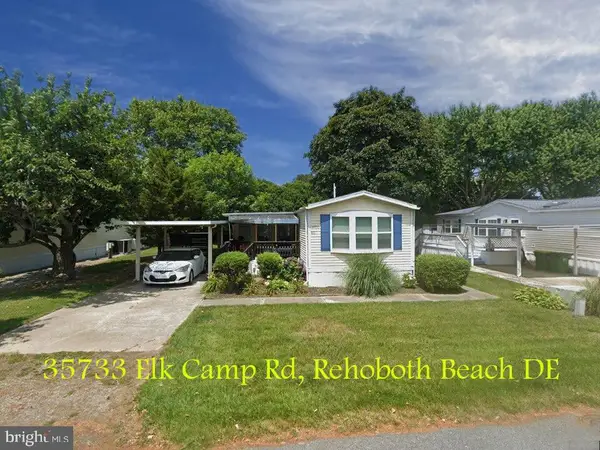 $157,000Coming Soon2 beds 2 baths
$157,000Coming Soon2 beds 2 baths35733 Elk Camp Rd, REHOBOTH BEACH, DE 19971
MLS# DESU2105118Listed by: KELLER WILLIAMS REALTY - New
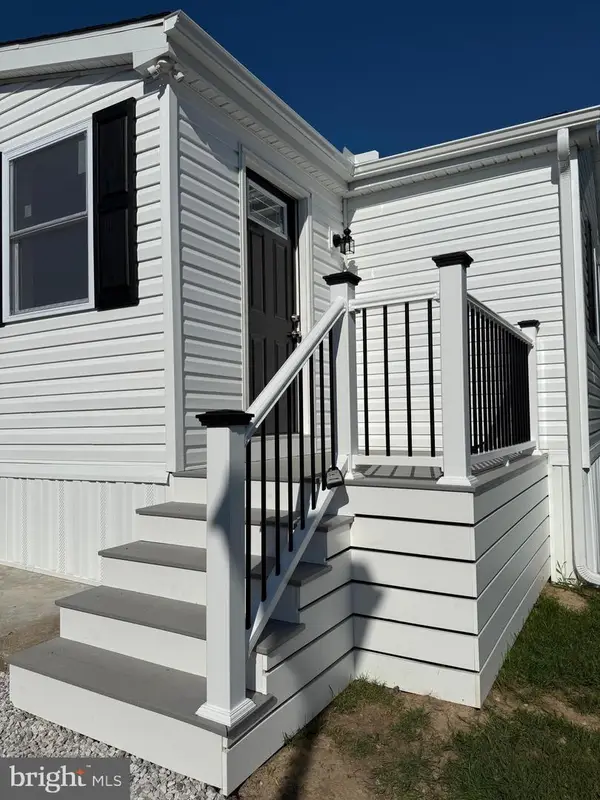 $142,500Active3 beds 2 baths1,200 sq. ft.
$142,500Active3 beds 2 baths1,200 sq. ft.13 Wagon Wheel Ln #14374, REHOBOTH BEACH, DE 19971
MLS# DESU2105030Listed by: KELLER WILLIAMS REALTY - Coming Soon
 $4,989,000Coming Soon7 beds 9 baths
$4,989,000Coming Soon7 beds 9 baths32 Eleanor Lee Ln E, REHOBOTH BEACH, DE 19971
MLS# DESU2103970Listed by: JACK LINGO - REHOBOTH - New
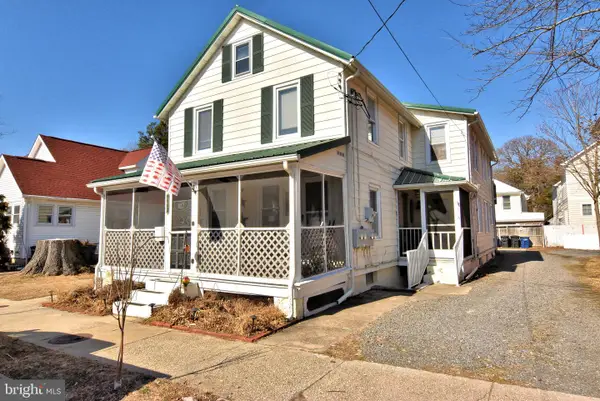 $749,999Active2 beds 1 baths717 sq. ft.
$749,999Active2 beds 1 baths717 sq. ft.49 Maryland Ave #a, REHOBOTH BEACH, DE 19971
MLS# DESU2104996Listed by: JACK LINGO - REHOBOTH - New
 $849,900Active3 beds 3 baths2,888 sq. ft.
$849,900Active3 beds 3 baths2,888 sq. ft.35517 Bonaire Dr, REHOBOTH BEACH, DE 19971
MLS# DESU2101820Listed by: BERKSHIRE HATHAWAY HOMESERVICES PENFED REALTY - Open Sun, 11am to 1pmNew
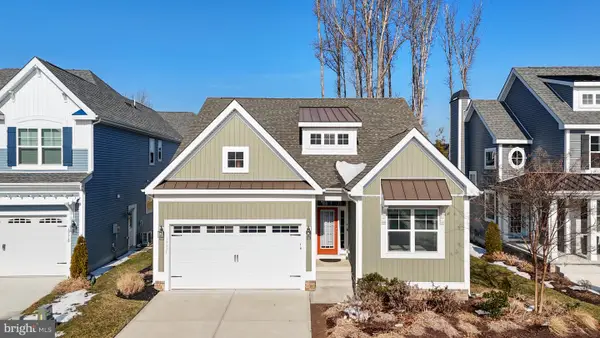 $1,099,999Active4 beds 4 baths4,248 sq. ft.
$1,099,999Active4 beds 4 baths4,248 sq. ft.19321 Loblolly Cir, REHOBOTH BEACH, DE 19971
MLS# DESU2104726Listed by: PATTERSON-SCHWARTZ-REHOBOTH 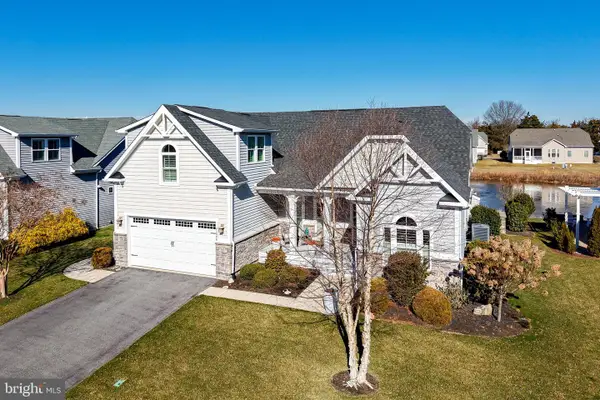 $839,900Pending5 beds 3 baths2,871 sq. ft.
$839,900Pending5 beds 3 baths2,871 sq. ft.31840 Carmine Dr, REHOBOTH BEACH, DE 19971
MLS# DESU2103366Listed by: BERKSHIRE HATHAWAY HOMESERVICES PENFED REALTY- New
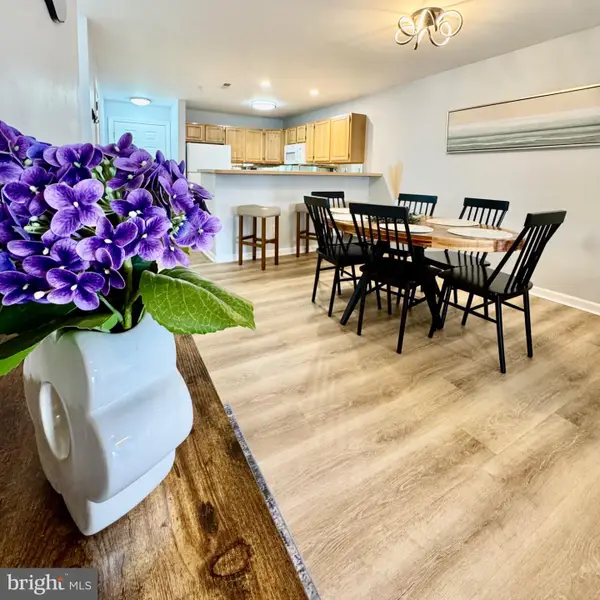 $470,000Active2 beds 2 baths1,040 sq. ft.
$470,000Active2 beds 2 baths1,040 sq. ft.3800 Sanibel Circle #3811, REHOBOTH BEACH, DE 19971
MLS# DESU2104164Listed by: COMPASS - New
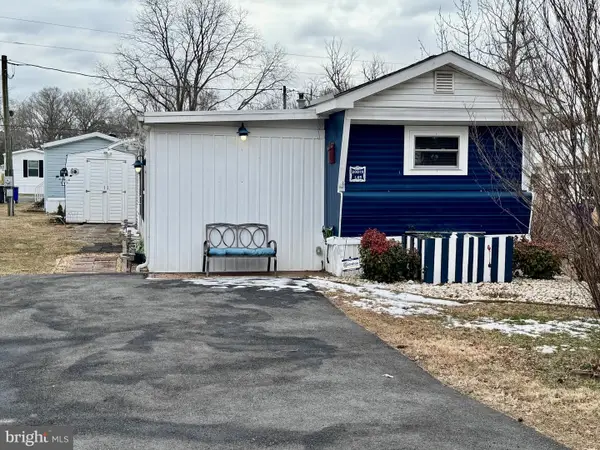 $120,000Active2 beds 2 baths996 sq. ft.
$120,000Active2 beds 2 baths996 sq. ft.20019 Golden Ave, REHOBOTH BEACH, DE 19971
MLS# DESU2104646Listed by: RE/MAX ASSOCIATES - New
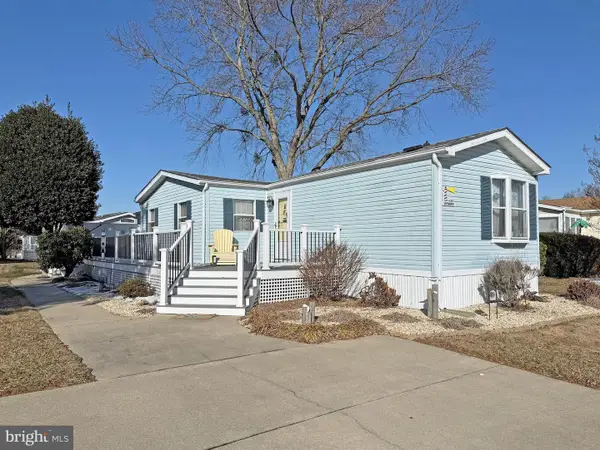 $129,000Active3 beds 2 baths1,108 sq. ft.
$129,000Active3 beds 2 baths1,108 sq. ft.35653 Highlands Way #182, REHOBOTH BEACH, DE 19971
MLS# DESU2104620Listed by: SEA BOVA ASSOCIATES INC.

